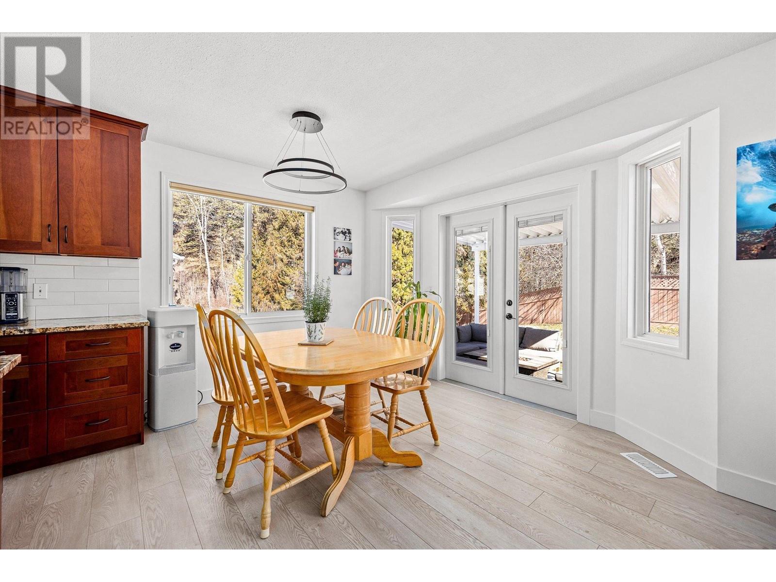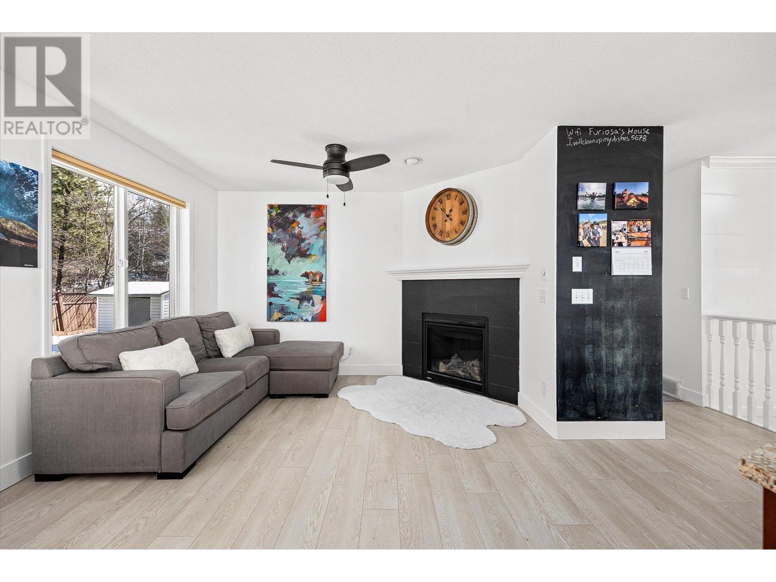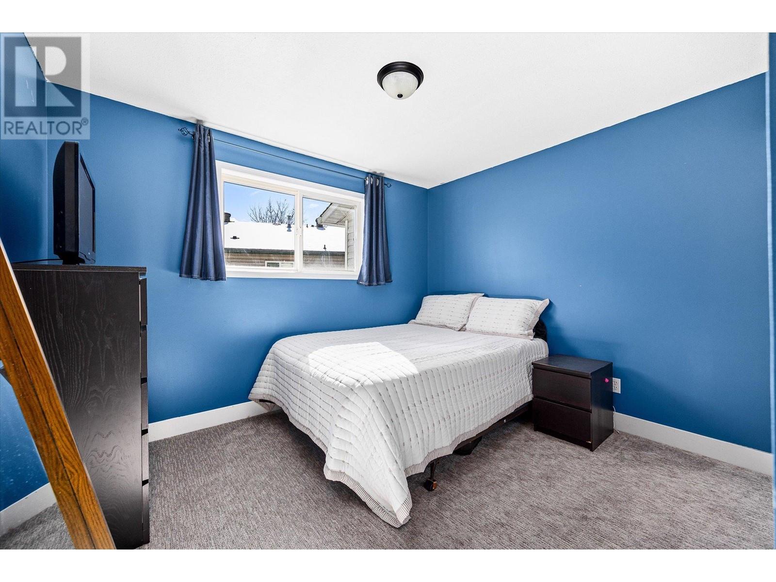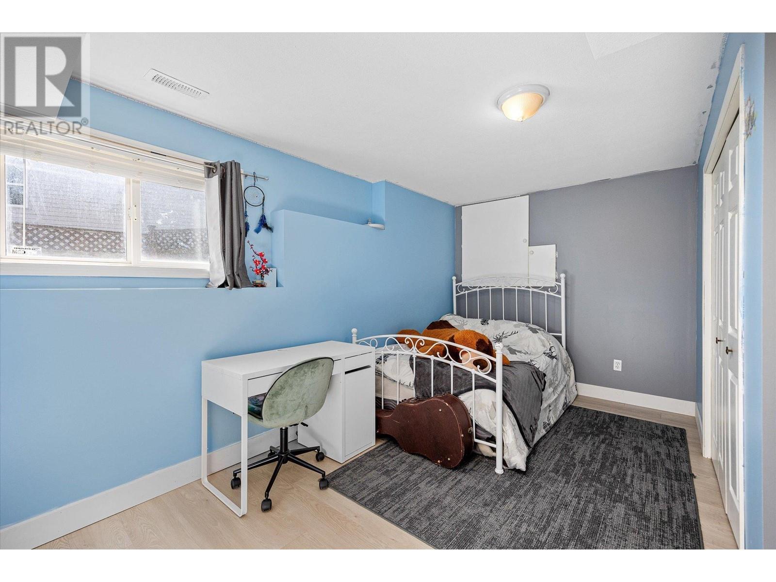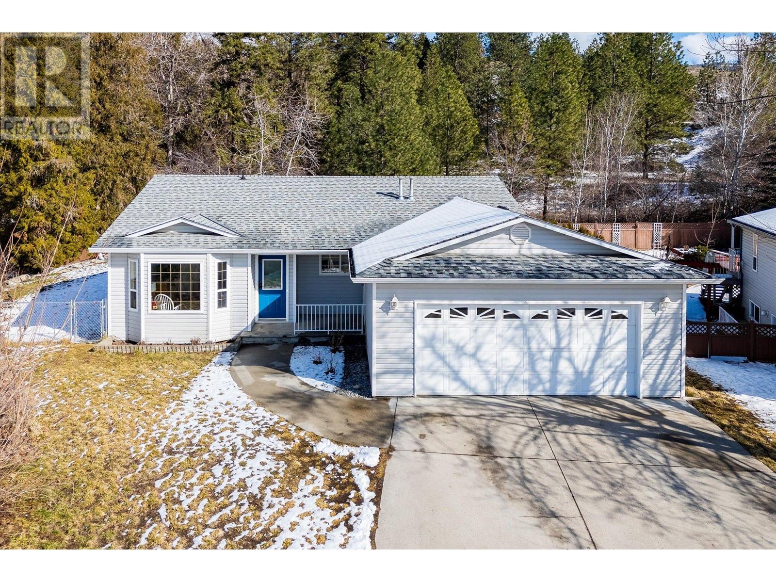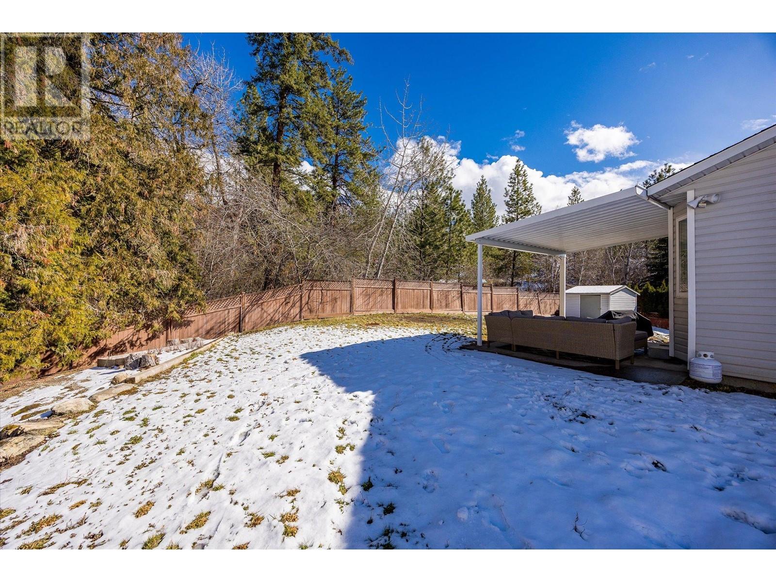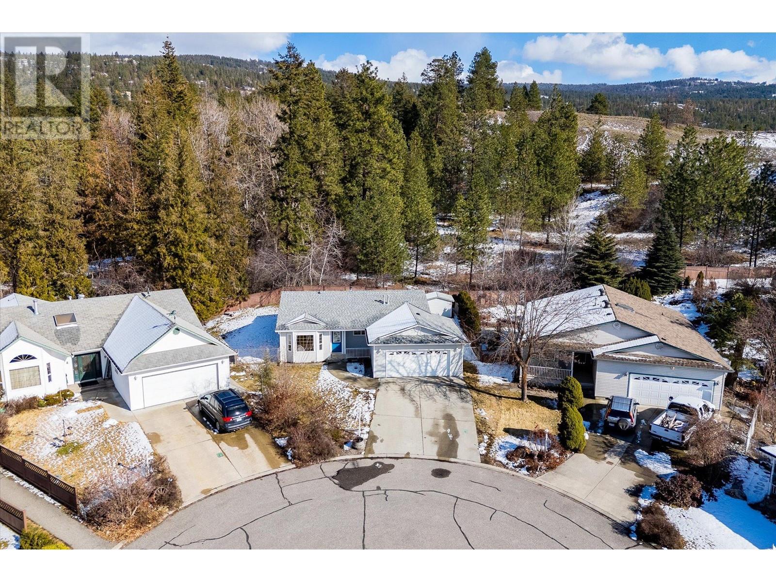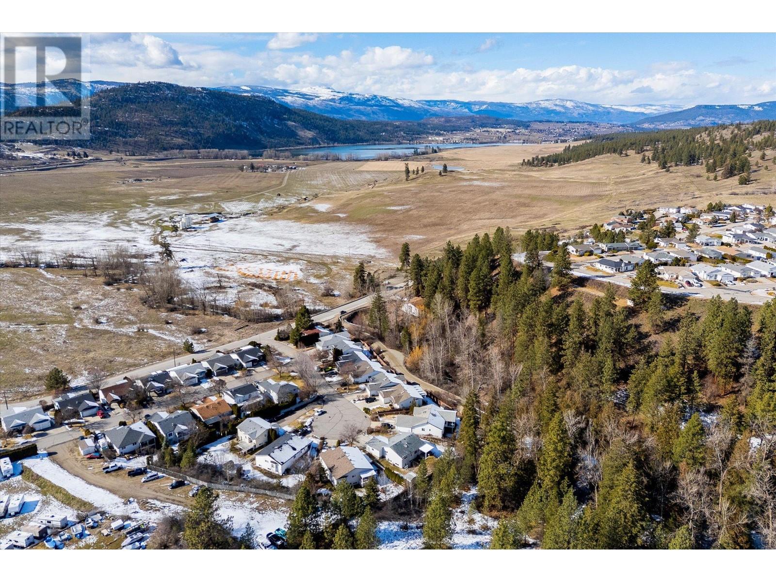- Price: $799,000
- Age: 1994
- Stories: 2
- Size: 2381 sqft
- Bedrooms: 4
- Bathrooms: 3
- See Remarks: Spaces
- Attached Garage: 2 Spaces
- Exterior: Vinyl siding
- Cooling: Central Air Conditioning
- Water: Municipal water
- Sewer: Municipal sewage system
- Flooring: Carpeted, Laminate, Tile
- Listing Office: RE/MAX Kelowna
- MLS#: 10338835
- Fencing: Fence
- Cell: (250) 575 4366
- Office: 250-448-8885
- Email: jaskhun88@gmail.com

2381 sqft Single Family House
6200 Spencer Road Unit# 9, Kelowna
$799,000
Contact Jas to get more detailed information about this property or set up a viewing.
Contact Jas Cell 250 575 4366
~ Welcome to Country Rhodes – A Community-Centered Neighbourhood ~ Tucked into the sought-after Country Rhodes community, this spacious home offers comfort, convenience & outdoor adventure. Directly backing onto Mill Creek Park, you’ll have easy access to nature trails & waterfalls while still being minutes from the airport, UBCO, golf courses, Rail Trail & more. This bright, freshly painted home has new flooring throughout plus newer furnace & HW tank. The thoughtful layout begins with a welcoming living room that flows seamlessly into an open-concept kitchen, dining & additional living space—ideal for gathering and entertaining. From the kitchen & dining area is a covered patio in Country Rhodes’s largest backyard, where you can enjoy those wonderfully warm Okanagan summer nights. The property has been fire-smarted. The double car garage offers ample parking & storage space. You’ll find 3 bedrooms on the main floor, including the primary bedroom with an ensuite bathroom. The lower level offers incredible versatility, featuring a large rec room, gym, home office, additional bedroom & bathroom with an entrance from the backyard. Enjoy ample outdoor living space & access to fantastic amenities, including a pool, playground, dog park, clubhouse & RV/boat parking. Whether you’re looking for a home with room to grow, space to play, or a connection to nature, this one has it all. New to the community? Check out countryrhodes.ca. Measurements are approximate & taken from iGuide. (id:6770)
| Lower level | |
| Laundry room | 9'4'' x 7'11'' |
| Den | 14'9'' x 12'3'' |
| Bedroom | 12'1'' x 11'3'' |
| Recreation room | 37'9'' x 22'9'' |
| Main level | |
| Primary Bedroom | 12'8'' x 12' |
| 4pc Bathroom | 8' x 5'11'' |
| Bedroom | 11'10'' x 11'4'' |
| Bedroom | 11'4'' x 10'5'' |
| Family room | 11'7'' x 8'9'' |
| Dining room | 10'11'' x 8'11'' |
| Kitchen | 13'10'' x 13' |
| Living room | 15'11'' x 16' |





