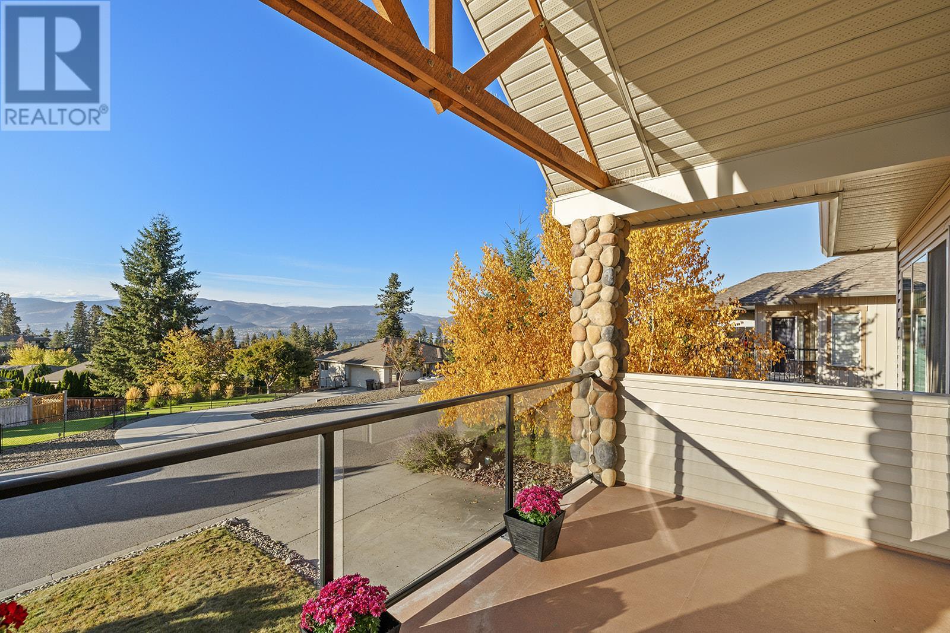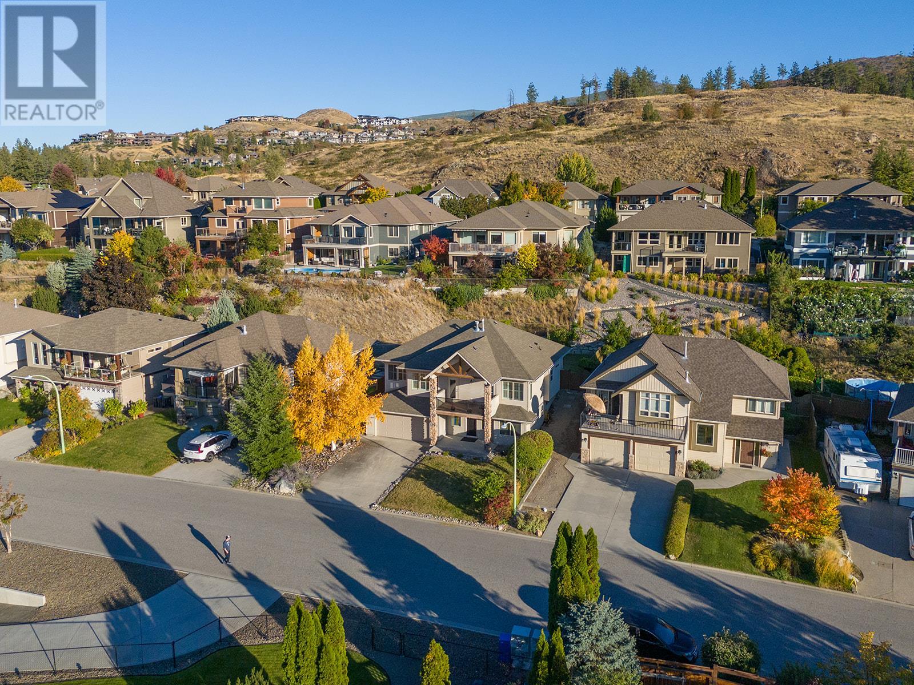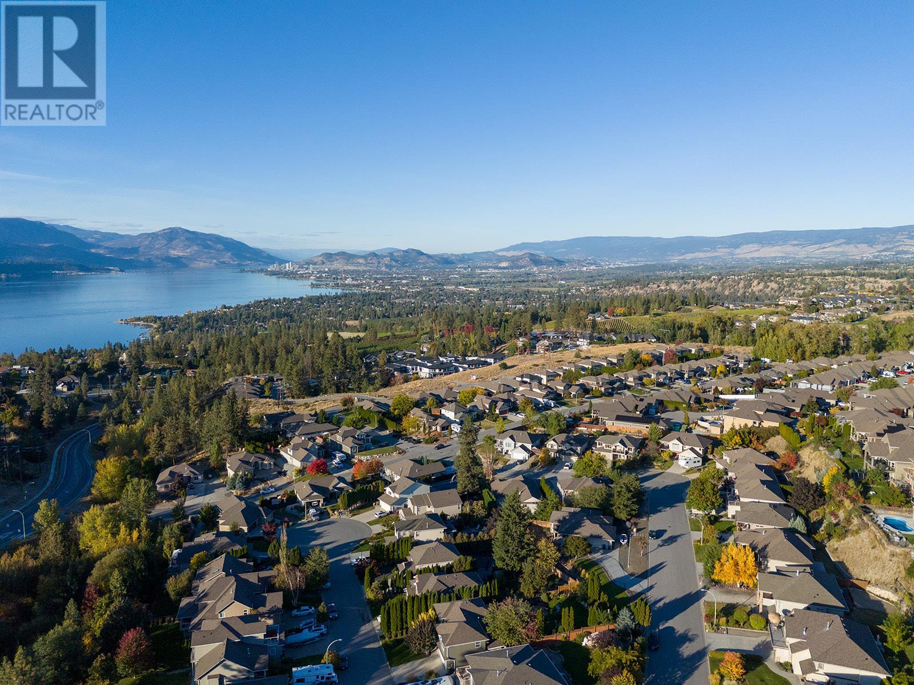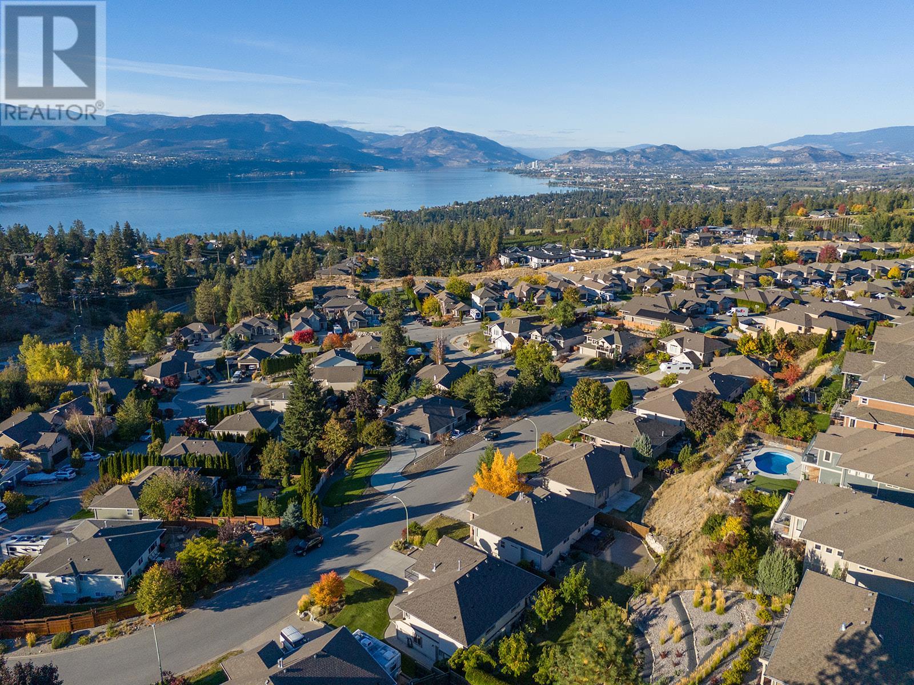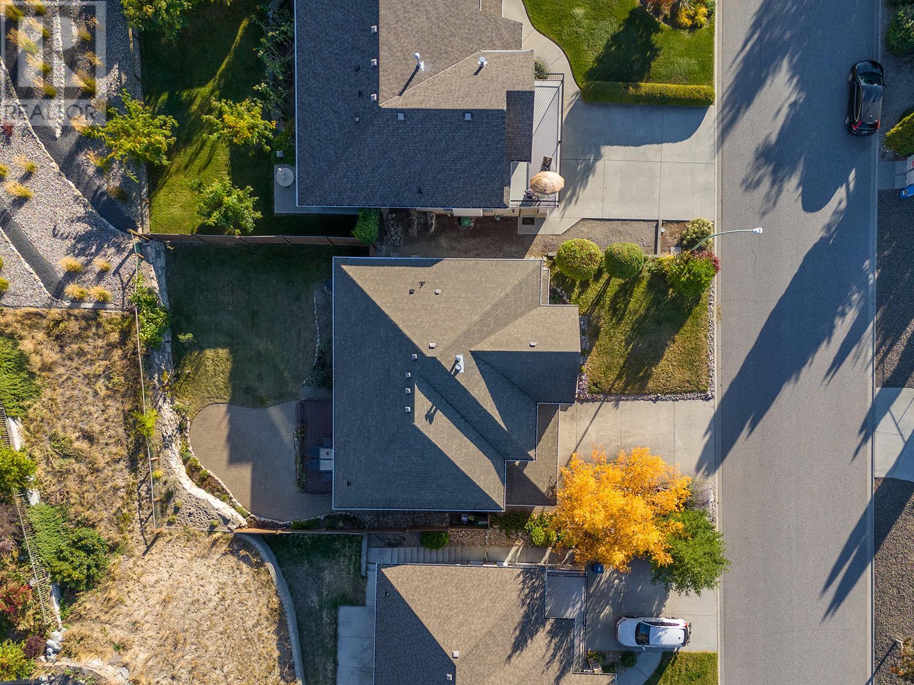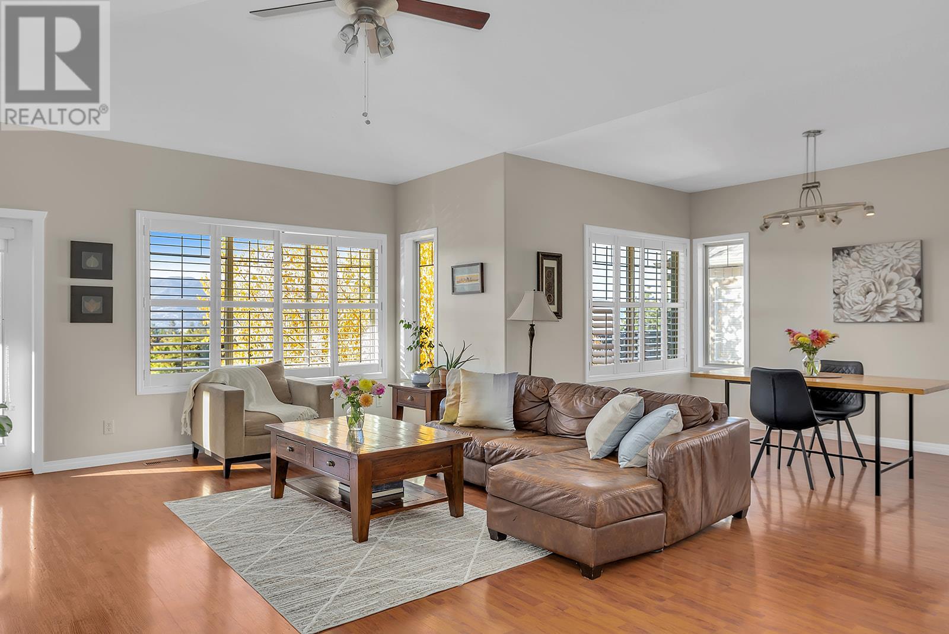- Price: $1,010,000
- Age: 2003
- Stories: 2
- Size: 2648 sqft
- Bedrooms: 5
- Bathrooms: 3
- Attached Garage: 2 Spaces
- Cooling: Central Air Conditioning
- Water: None
- Sewer: Municipal sewage system
- Listing Office: Real Broker B.C. Ltd
- MLS#: 10339336
- Cell: (250) 575 4366
- Office: 250-448-8885
- Email: jaskhun88@gmail.com
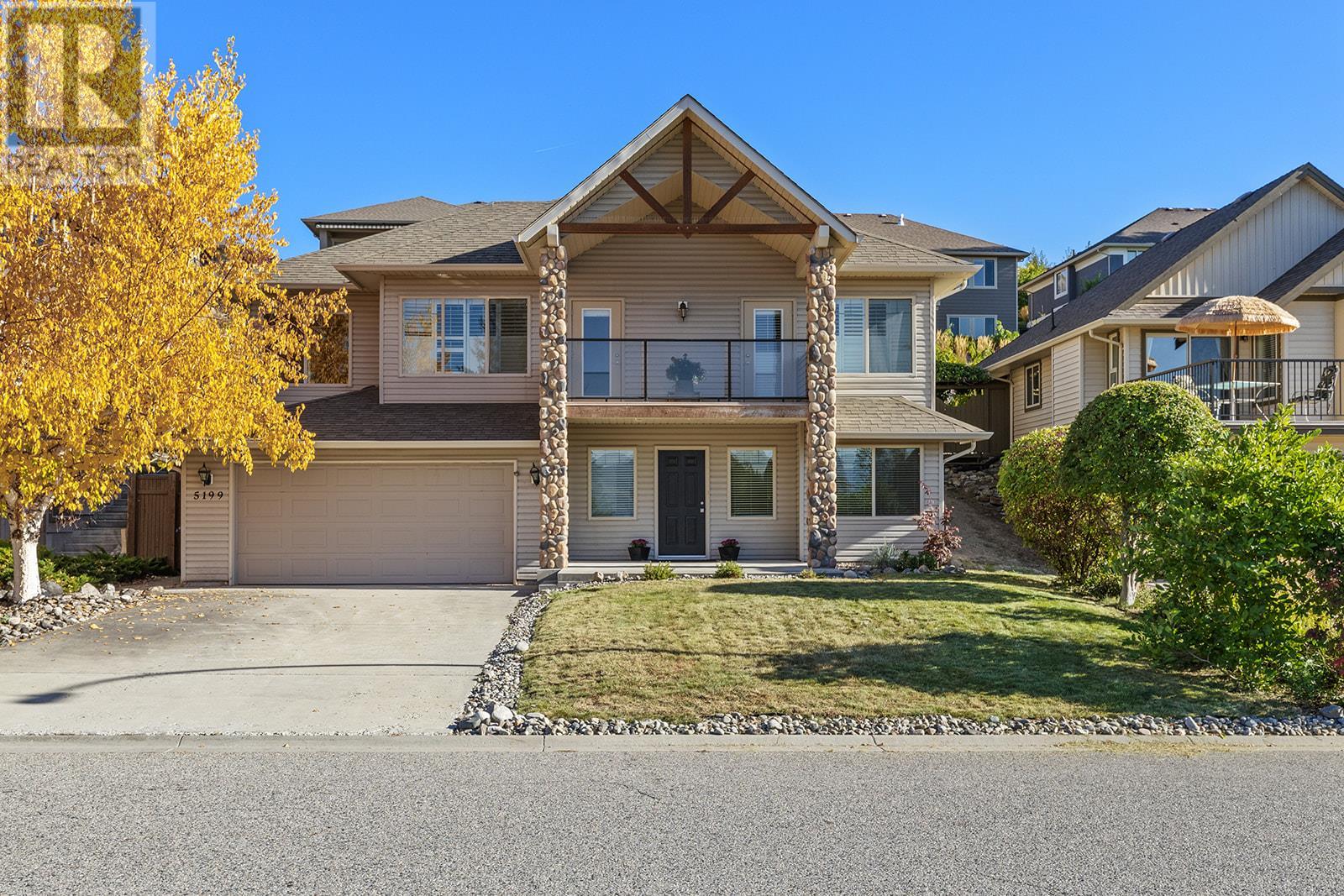
2648 sqft Single Family House
5199 Cobble Crescent, Kelowna
$1,010,000
Contact Jas to get more detailed information about this property or set up a viewing.
Contact Jas Cell 250 575 4366
Welcome to 5199 Cobble Crescent, a beautifully maintained family home in the highly sought after community of Upper Mission, one of Kelowna’s most desirable neighbourhoods. Renowned for its exceptional lifestyle, Upper Mission offers access to top rated schools, scenic parks, and family friendly playgrounds, making it an ideal place to call home. Residents enjoy breathtaking panoramic views of Okanagan Lake and the valley, with picturesque walking trails woven throughout the area. This thoughtfully designed home features a fantastic floor plan with 5 spacious bedrooms, 3 bathrooms, and a versatile office/den. The bright and inviting kitchen provides ample cabinetry and storage, seamlessly flowing into the dining area and cozy main living room with direct access to a fantastic front balcony. Step onto the front balcony and take in the stunning lake views, or unwind in the low maintenance backyard, perfect for busy families. With quick access to schools, dining, shopping, parks, and beaches, this home embodies the best of the Upper Mission lifestyle. Don't miss this incredible opportunity to live in one of Kelowna’s most sought after communities! (id:6770)
| Lower level | |
| Office | 11'5'' x 8'5'' |
| Living room | 17'9'' x 19'5'' |
| Laundry room | 5'6'' x 7'10'' |
| Other | 19'11'' x 20'3'' |
| Foyer | 8'8'' x 13'3'' |
| Bedroom | 10'4'' x 11'10'' |
| Bedroom | 10'3'' x 10'10'' |
| 4pc Bathroom | 4'10'' x 7'10'' |
| Main level | |
| Kitchen | 12'3'' x 15'8'' |
| Family room | 21'10'' x 16'9'' |
| Dining room | 15'10'' x 10' |
| Bedroom | 9'1'' x 111'11'' |
| Bedroom | 11'11'' x 11'10'' |
| 4pc Ensuite bath | 4'11'' x 9'10'' |
| 4pc Bathroom | 4'11'' x 9'10'' |









