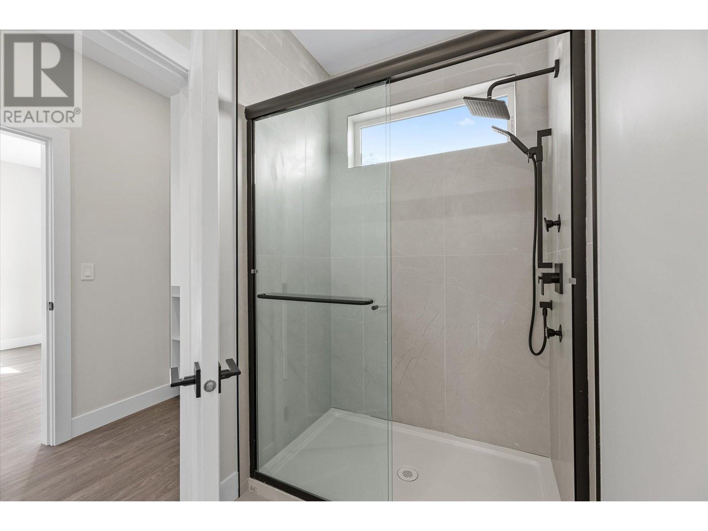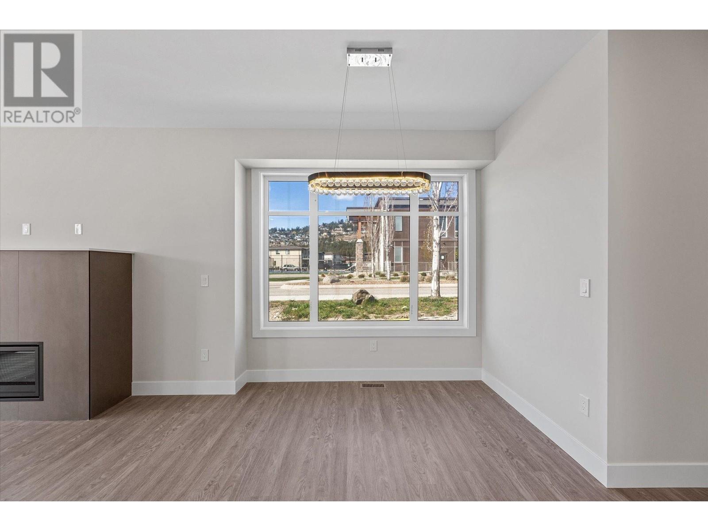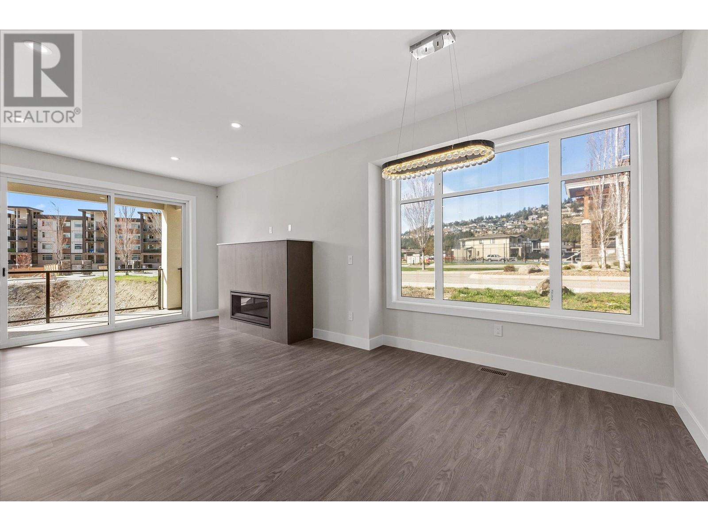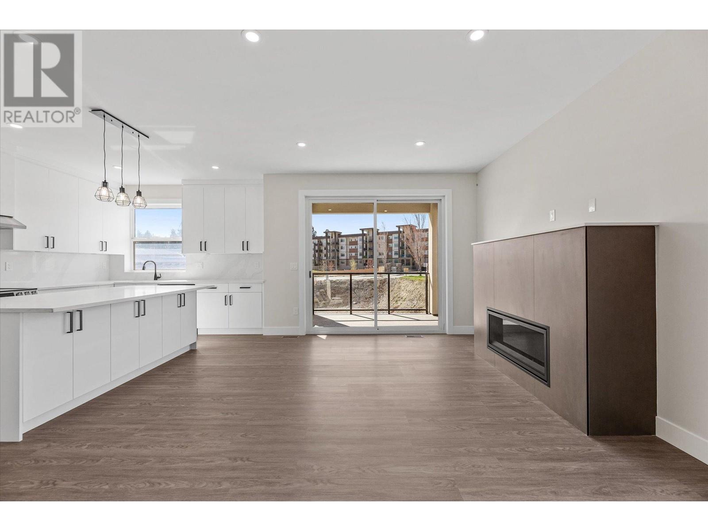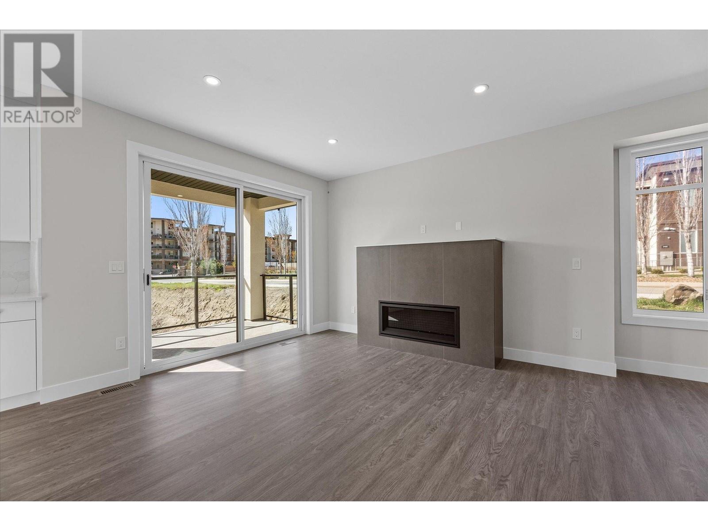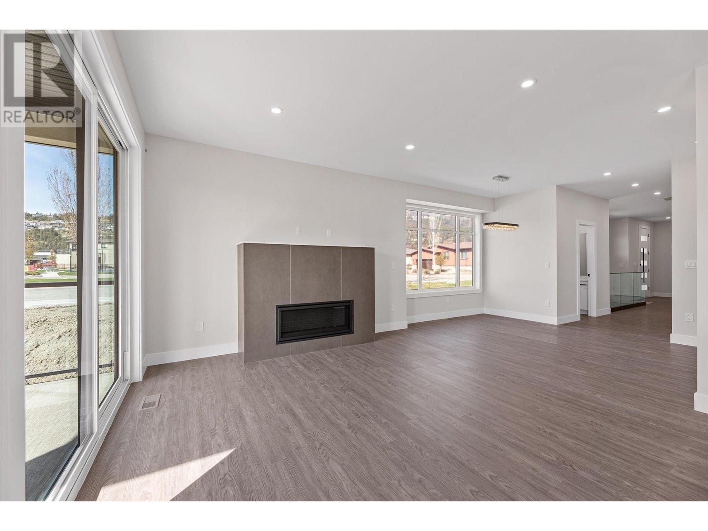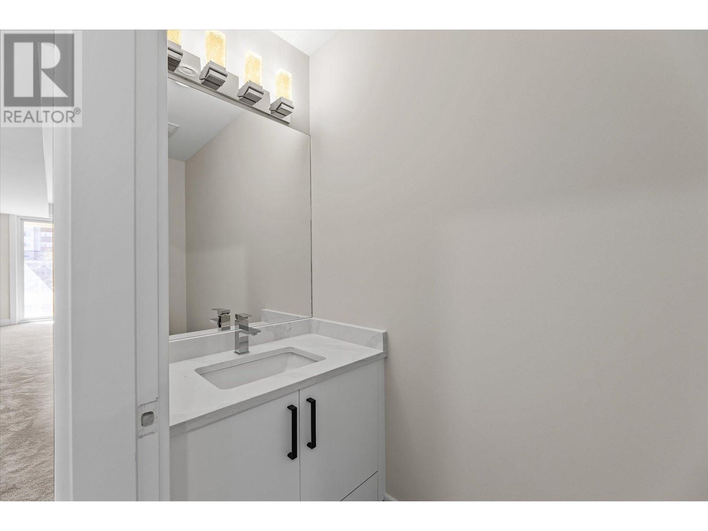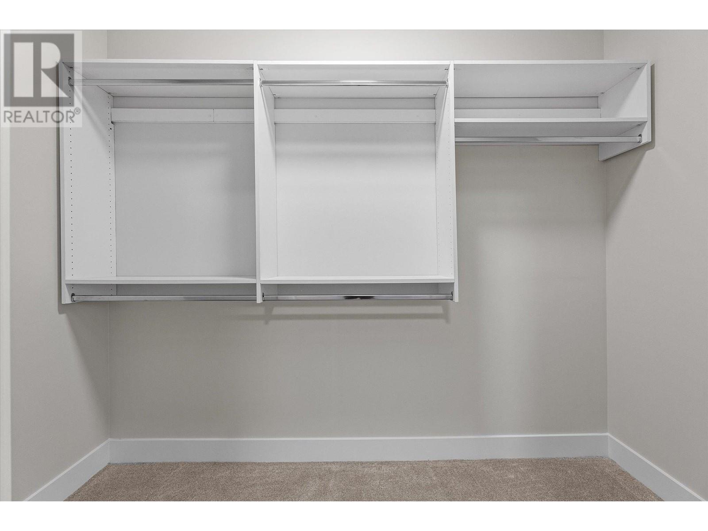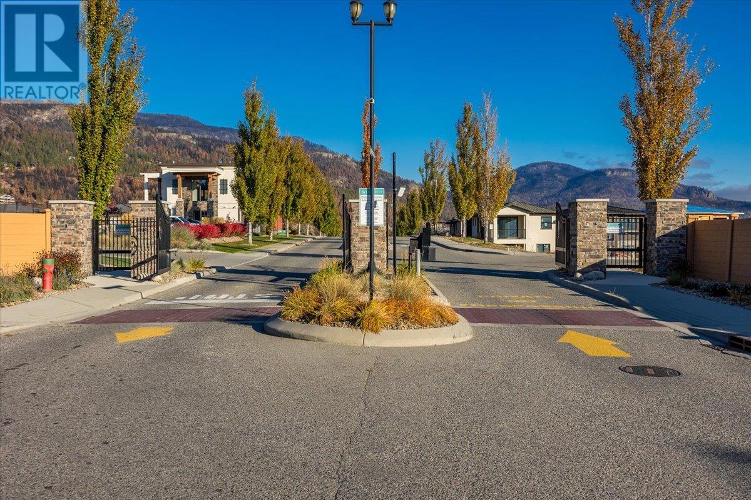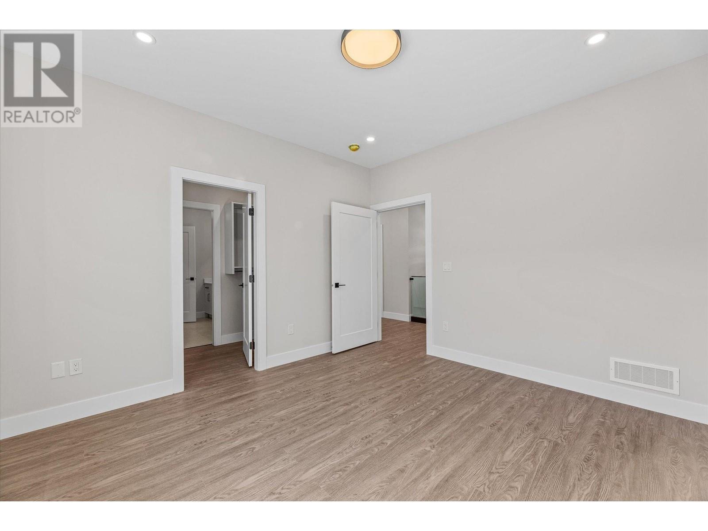- Price: $995,000
- Age: 2024
- Stories: 2
- Size: 2290 sqft
- Bedrooms: 4
- Bathrooms: 4
- Attached Garage: 2 Spaces
- Exterior: Stone, Stucco
- Cooling: Central Air Conditioning
- Appliances: Refrigerator, Dishwasher, Dryer, Range - Electric, Microwave, Washer
- Water: Municipal water
- Sewer: Municipal sewage system
- Flooring: Carpeted, Tile, Vinyl
- Listing Office: Royal LePage Kelowna
- MLS#: 10339711
- View: Mountain view, View (panoramic)
- Landscape Features: Underground sprinkler
- Cell: (250) 575 4366
- Office: 250-448-8885
- Email: jaskhun88@gmail.com

2290 sqft Single Family House
1797 Viewpoint Drive, Kelowna
$995,000
Contact Jas to get more detailed information about this property or set up a viewing.
Contact Jas Cell 250 575 4366
NO GST! NO PTT! NO SPEC TAX! Welcome to the final phase of lakeside luxury at West Harbour, just 5 minutes from downtown Kelowna and West Kelowna. This custom-built home by West Eagle Homes offers 4 bedrooms, 4 bathrooms, and a rec room, designed for modern comfort and style. Beautiful finishes such as luxury vinyl plank flooring and plush carpeting throughout, with matte-finish ceramic tile in the bathrooms. The chef’s kitchen features quartz countertops, a full-height backsplash, custom cabinetry, a large island, and a walk-in pantry. The main floor boasts a custom-tiled gas fireplace and sliding glass doors to the patio. The primary room includes his and hers walk-in closets, a spa-like ensuite with double sinks, a private water closet, and a Riobel 4-piece shower with body jets. The lower walkout patio is hot tub-ready, while the garage includes an EV charger and the home is pre-wired for security cameras. West Harbour offers 500+ feet of private beach, a pool, spa, fitness center, and multi-use sports courts for a low fee of $245/month. Residents also enjoy a communal kitchen and entertainment space. Pet and rental-friendly, this home is close to the beach, highway, shopping, and more. Don’t miss your chance to own a stunning lakeside home in one of Kelowna’s most desirable communities! (id:6770)
| Lower level | |
| 4pc Bathroom | 6'7'' x 8'5'' |
| Utility room | 8'10'' x 7'3'' |
| Recreation room | 10'9'' x 27'7'' |
| Bedroom | 9'9'' x 11'8'' |
| Bedroom | 9'8'' x 12'9'' |
| Bedroom | 10'4'' x 12'10'' |
| Main level | |
| Foyer | 7'4'' x 8'2'' |
| Other | 10'3'' x 4'5'' |
| Other | 10'3'' x 4'4'' |
| 2pc Bathroom | 3'11'' x 7'6'' |
| 4pc Ensuite bath | 10'3'' x 8'6'' |
| Mud room | 10'1'' x 6'3'' |
| Primary Bedroom | 12'7'' x 11'11'' |
| Dining room | 12'8'' x 9' |
| Living room | 11'7'' x 12'11'' |
| Kitchen | 10'9'' x 14'10'' |




