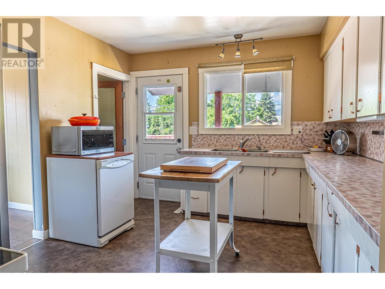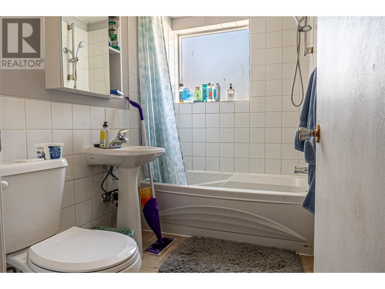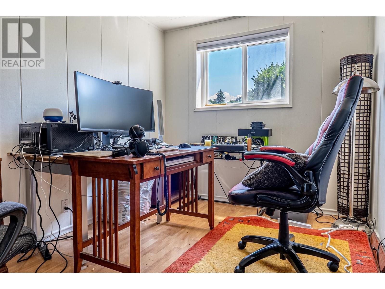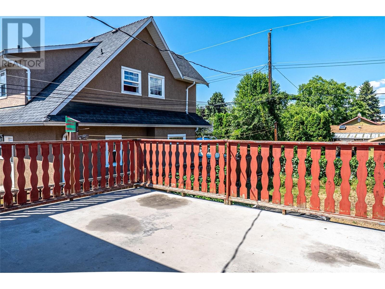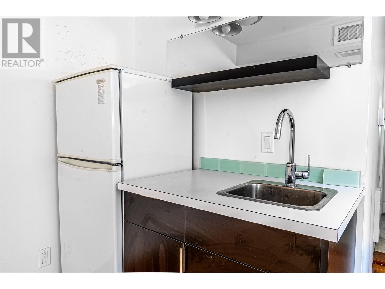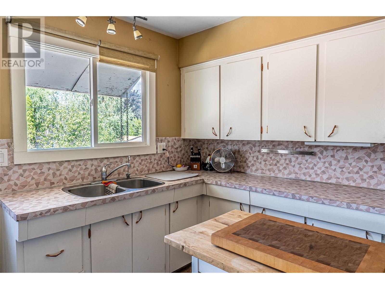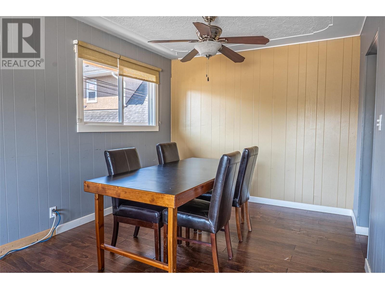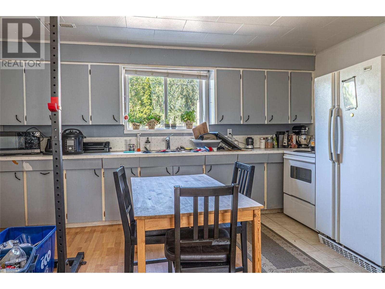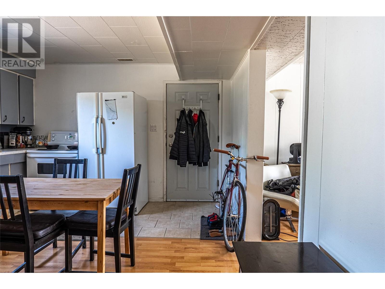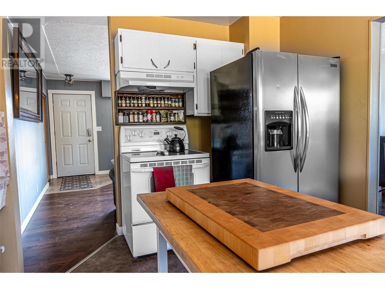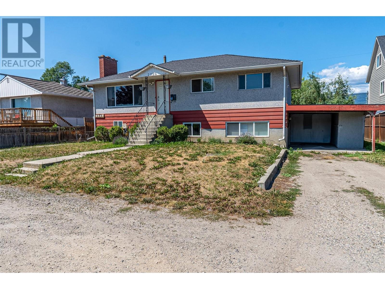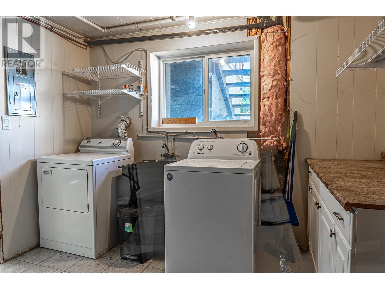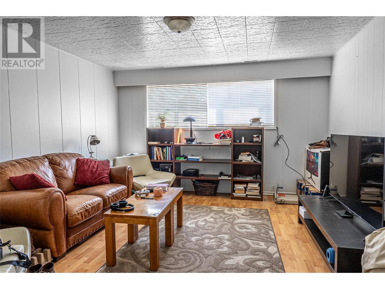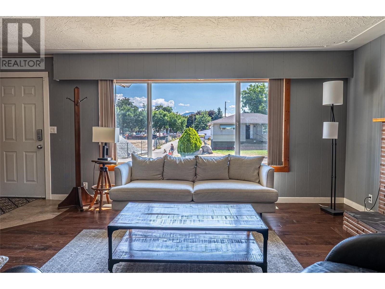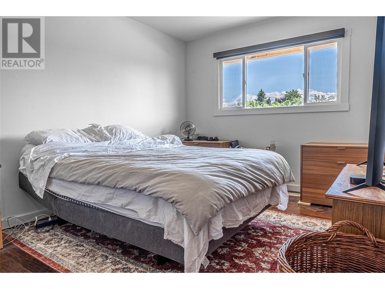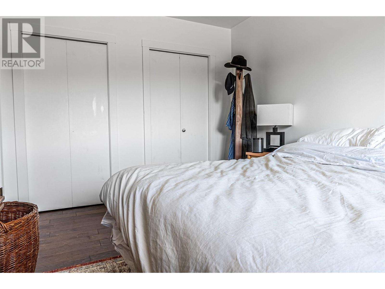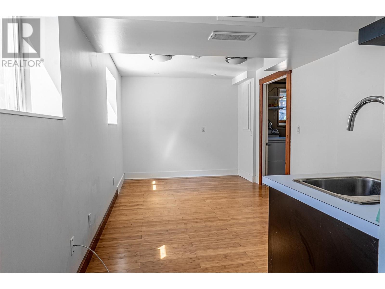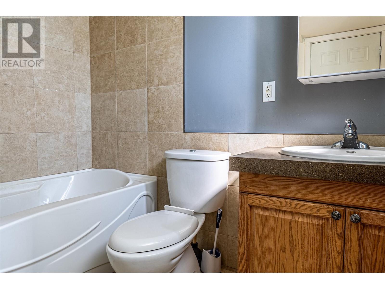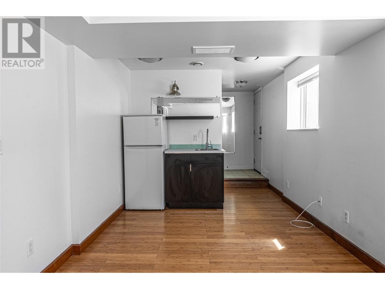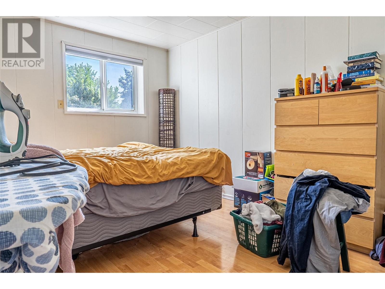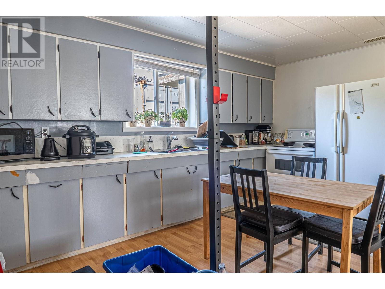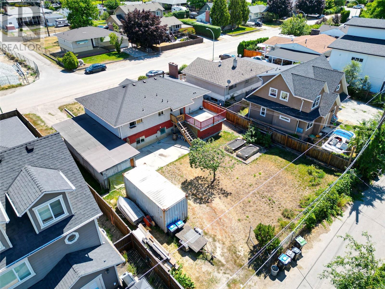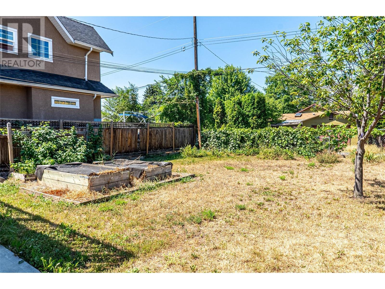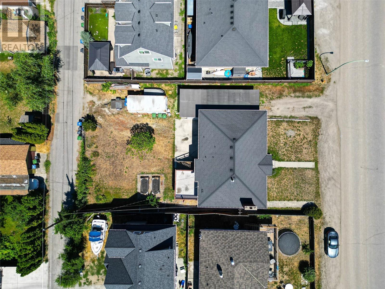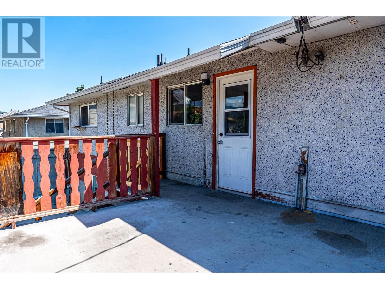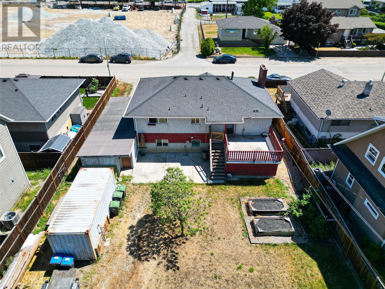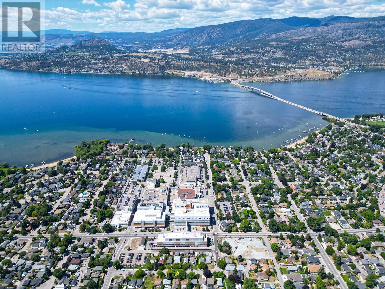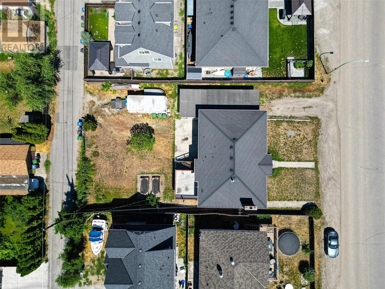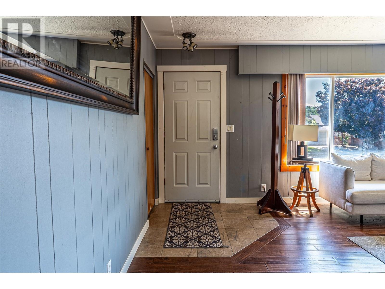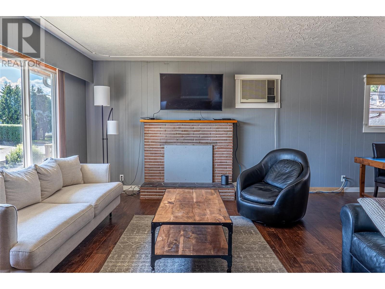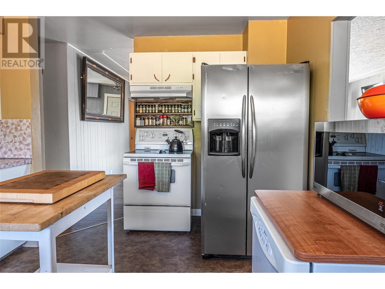- Price: $1,149,000
- Age: 1963
- Stories: 2
- Size: 2376 sqft
- Bedrooms: 5
- Bathrooms: 3
- See Remarks: Spaces
- Other: Spaces
- Appliances: Refrigerator, Dishwasher, Dryer, Range - Electric, See remarks, Washer
- Water: Municipal water
- Sewer: Municipal sewage system
- Listing Office: RE/MAX Kelowna
- MLS#: 10339669
- View: Mountain view
- Cell: (250) 575 4366
- Office: 250-448-8885
- Email: jaskhun88@gmail.com
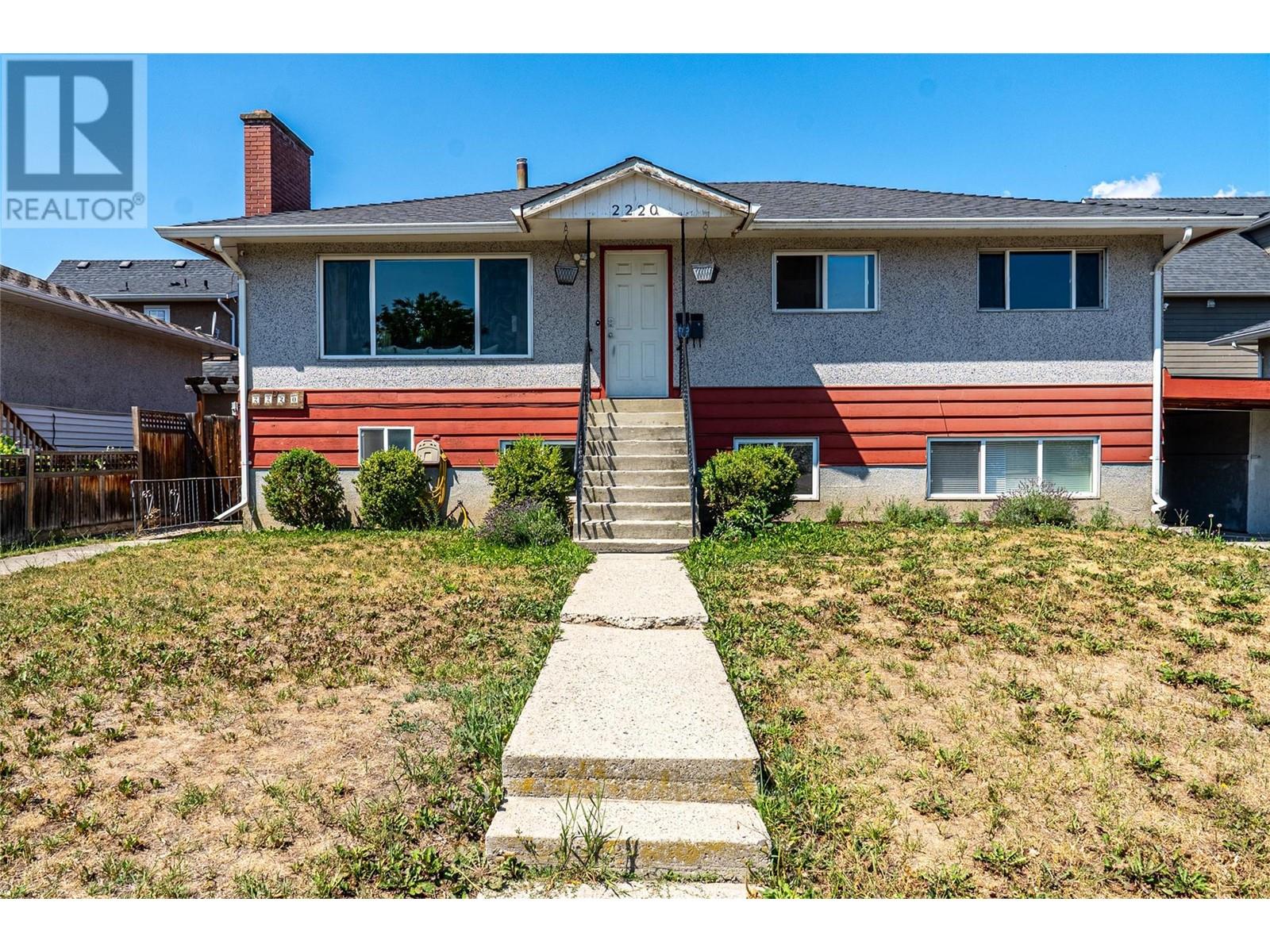
2376 sqft Single Family House
2220 Burnett Street Lot# 7, Kelowna
$1,149,000
Contact Jas to get more detailed information about this property or set up a viewing.
Contact Jas Cell 250 575 4366
ATTN INVESTORS!! This 68' x 120' lot in the heart of Kelowna South offers a fantastic development opportunity in one of the city’s most sought-after locations. Just a short walk to Kelowna General Hospital, Lake Okanagan's beautiful beaches & Pandosy Village. Ideally positioned for investors, developers, or those looking for strong rental income potential. With new provincial zoning legislation, this property presents multiple options, including a luxury duplex, fourplex, or potential sixplex. The existing home is uniquely positioned at the front of the lot, allowing for future development at the rear while maintaining rental income. The home features THREE SEPARATE LIVING SPACES, maximizing earning potential with a combined rental income of up to $5,500+ per month. Main residence: 1,222 sq. ft. with 3 bedrooms, 1 bathroom, a spacious living and dining area, kitchen, laundry, and access to a deck overlooking the backyard. Two-bedroom suite: 711 sq. ft. with a private entrance and shared laundry. Studio suite: 215 sq. ft. with its own private entrance. This neighborhood is rapidly evolving, with new developments reshaping the area. Whether you're looking to hold and generate rental income or redevelop for maximum returns, this property is an excellent opportunity in a high-demand location. Call NOW to arrange your private tour, this property will not last! (id:6770)
| Basement | |
| Primary Bedroom | 14'0'' x 9'4'' |
| Living room | 14'0'' x 12'8'' |
| Laundry room | 11'11'' x 10'5'' |
| Kitchen | 12'0'' x 14'6'' |
| Bedroom | 11'7'' x 8'2'' |
| 4pc Bathroom | 7'10'' x 4'11'' |
| Full bathroom | 8'0'' x 4'10'' |
| Main level | |
| Living room | 13'6'' x 19'8'' |
| Kitchen | 13'5'' x 10'7'' |
| Dining room | 10'3'' x 9'8'' |
| Bedroom | 10'0'' x 13'3'' |
| Bedroom | 10'11'' x 8'2'' |
| 4pc Bathroom | 10'0'' x 6'6'' |


