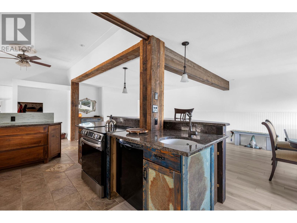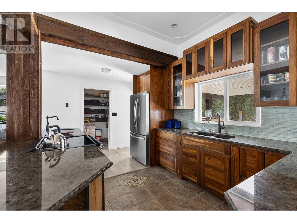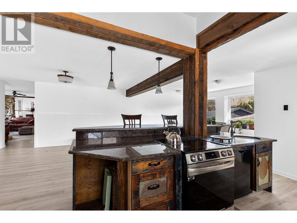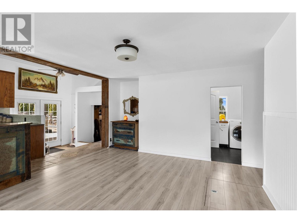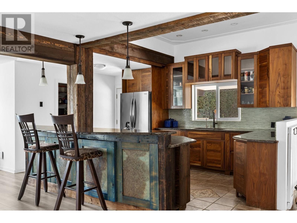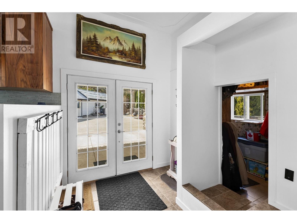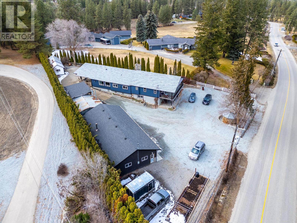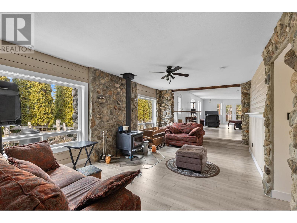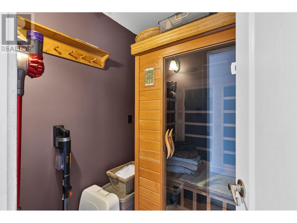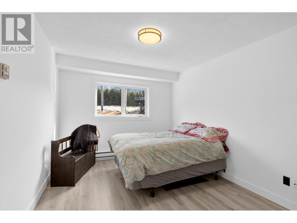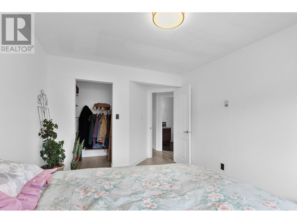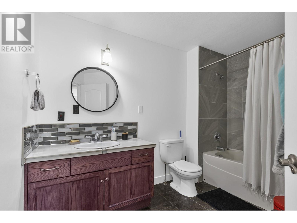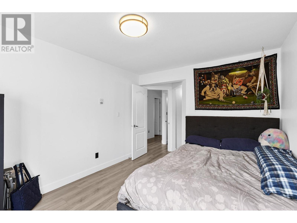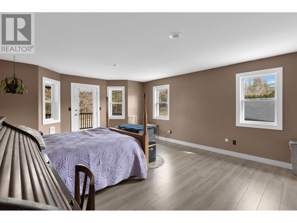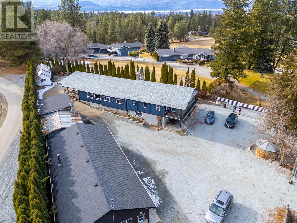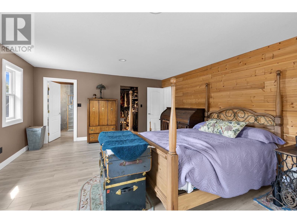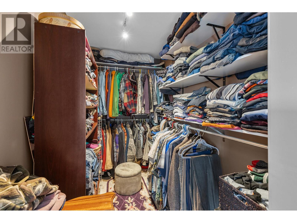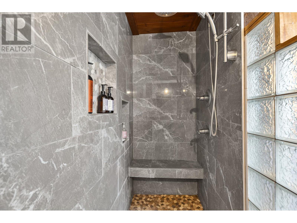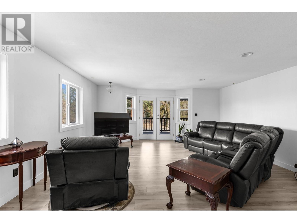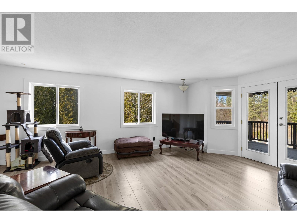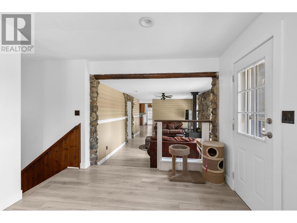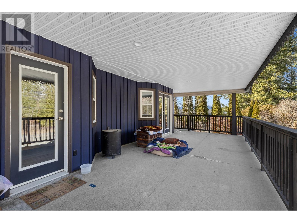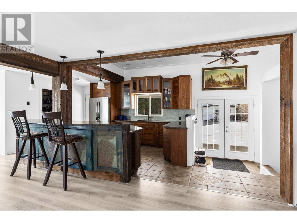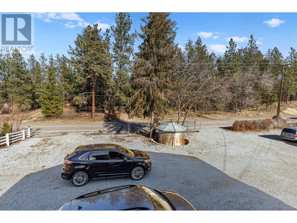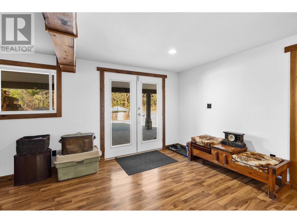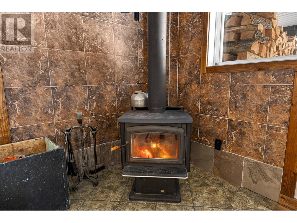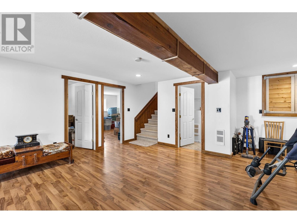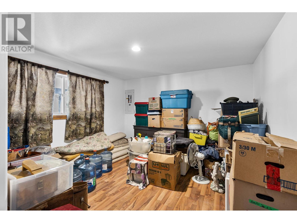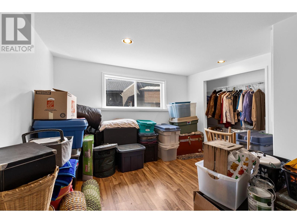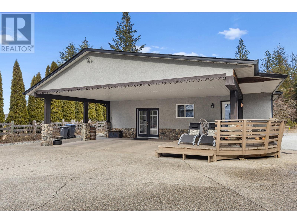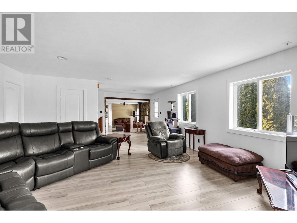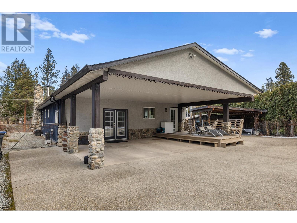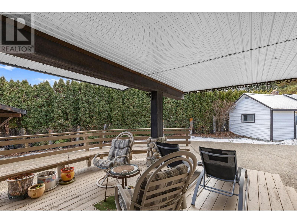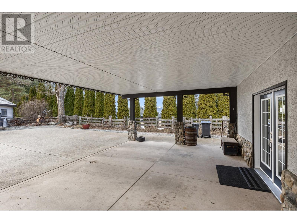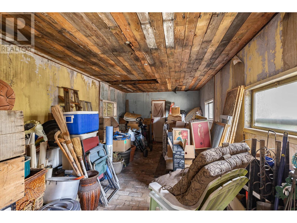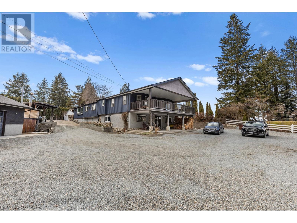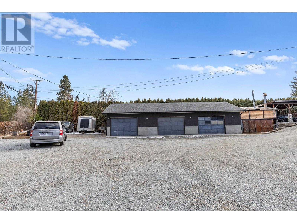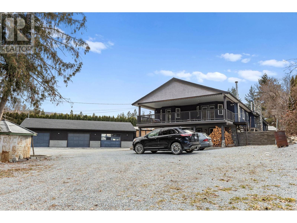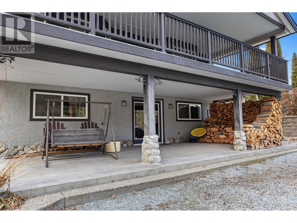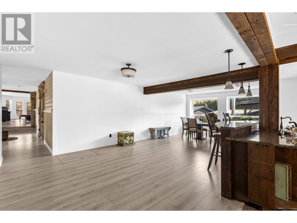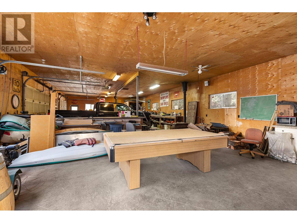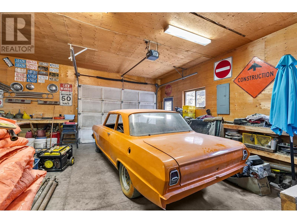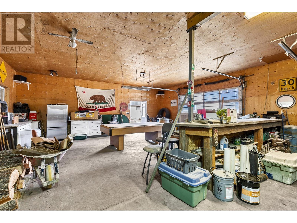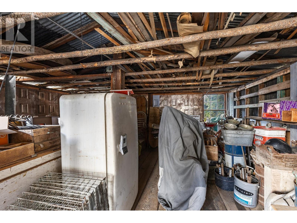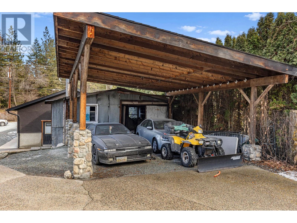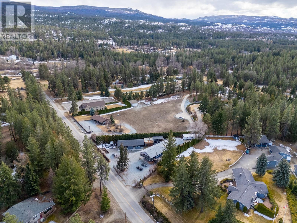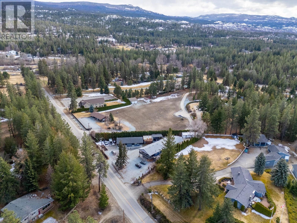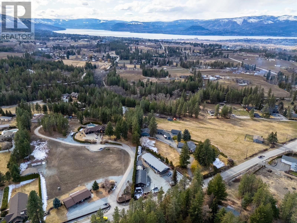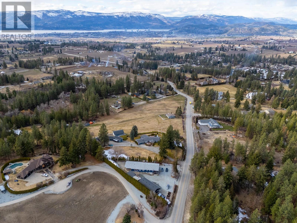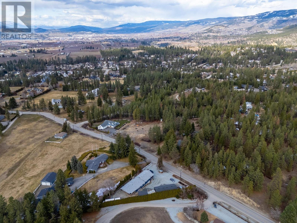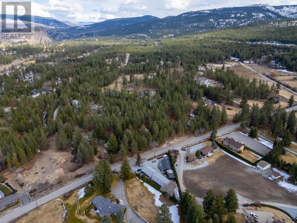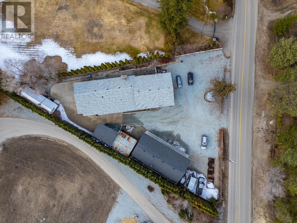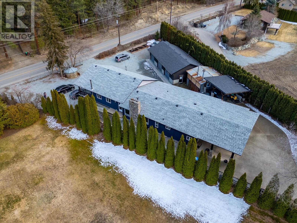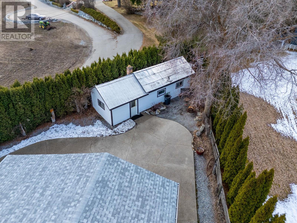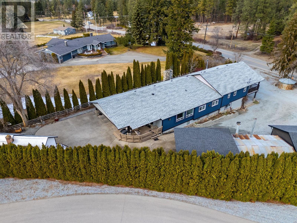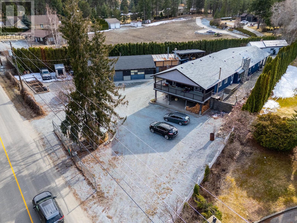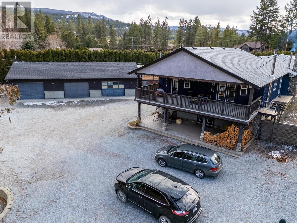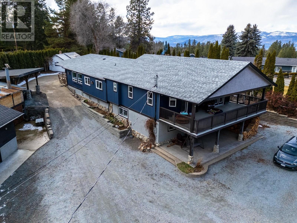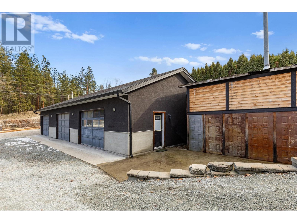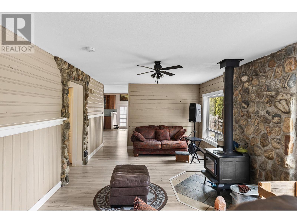- Price: $1,150,000
- Age: 1965
- Stories: 2
- Size: 3331 sqft
- Bedrooms: 5
- Bathrooms: 4
- See Remarks: Spaces
- Carport: Spaces
- Detached Garage: 3 Spaces
- Exterior: Other, Stucco
- Water: Municipal water
- Flooring: Laminate, Tile
- Listing Office: Royal LePage Kelowna
- MLS#: 10339735
- Cell: (250) 575 4366
- Office: 250-448-8885
- Email: jaskhun88@gmail.com
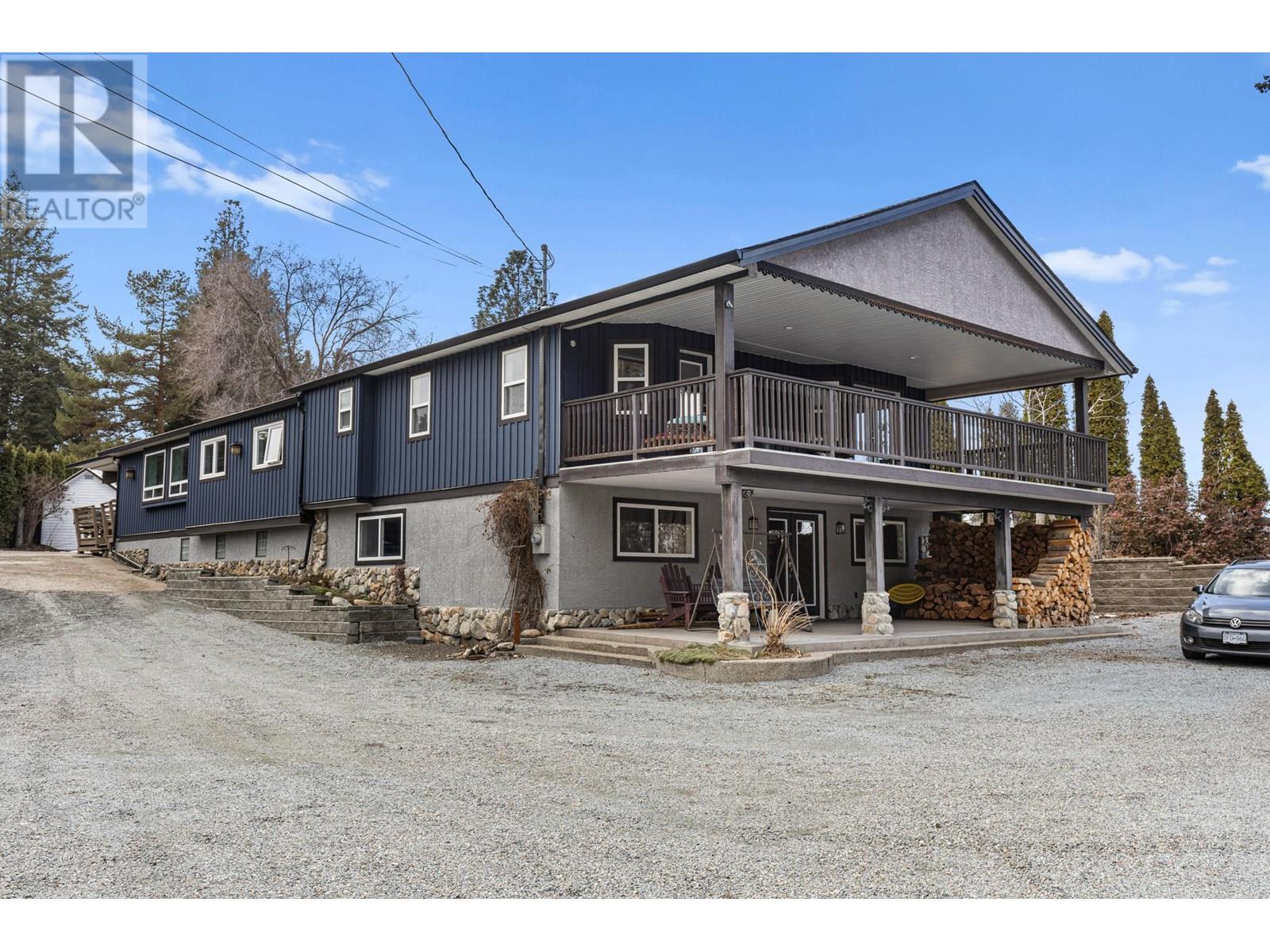
3331 sqft Single Family House
4150 June Springs Road, Kelowna
$1,150,000
Contact Jas to get more detailed information about this property or set up a viewing.
Contact Jas Cell 250 575 4366
Welcome to 4150 June Springs Road, a stunning 3,331 sq. ft. home on a private 0.50-acre lot in the heart of East Kelowna. Surrounded by vineyards, orchards, and stables, this property offers tranquil living just minutes from Kelowna’s top attractions.This 5-bed, 3.5-bath home has been beautifully updated with new laminate flooring, paint, smart panel siding, and modern appliances. The walkout basement includes two bedrooms and a half-bath, with roughed-in plumbing for future possibilities. Stay cozy year-round with two energy-efficient wood stoves and in-wall electric heaters.The 1,587 sq. ft. detached garage features high ceilings, a wood-burning stove, and roughed-in plumbing, ideal for storage or future development. Outside, enjoy a south-facing deck with stunning mountain views, a sauna, a vegetable garden, and ample covered parking.Just minutes from Myra Canyon Trestles, Gallagher’s Golf & Country Club, and Wineries, this home offers the best of privacy and convenience. Book your showing today! (id:6770)
| Main level | |
| Pantry | 7'8'' x 4'5'' |
| Kitchen | 16'5'' x 9'9'' |
| 5pc Ensuite bath | 9'3'' x 8'7'' |
| Primary Bedroom | 19'6'' x 14'6'' |
| Living room | 29'5'' x 18'1'' |
| Other | 6'8'' x 5'11'' |
| 4pc Bathroom | 10'4'' x 8'2'' |
| Bedroom | 15'3'' x 10'6'' |
| Bedroom | 15'3'' x 10'2'' |
| Family room | 19'7'' x 11'11'' |
| Laundry room | 8'3'' x 6'3'' |
| 3pc Bathroom | 8'7'' x 8'3'' |
| Dining room | 28'6'' x 15'2'' |
| Second level | |
| Bedroom | 13' x 11'6'' |
| Bedroom | 13' x 12' |
| Living room | 21' x 18'8'' |


