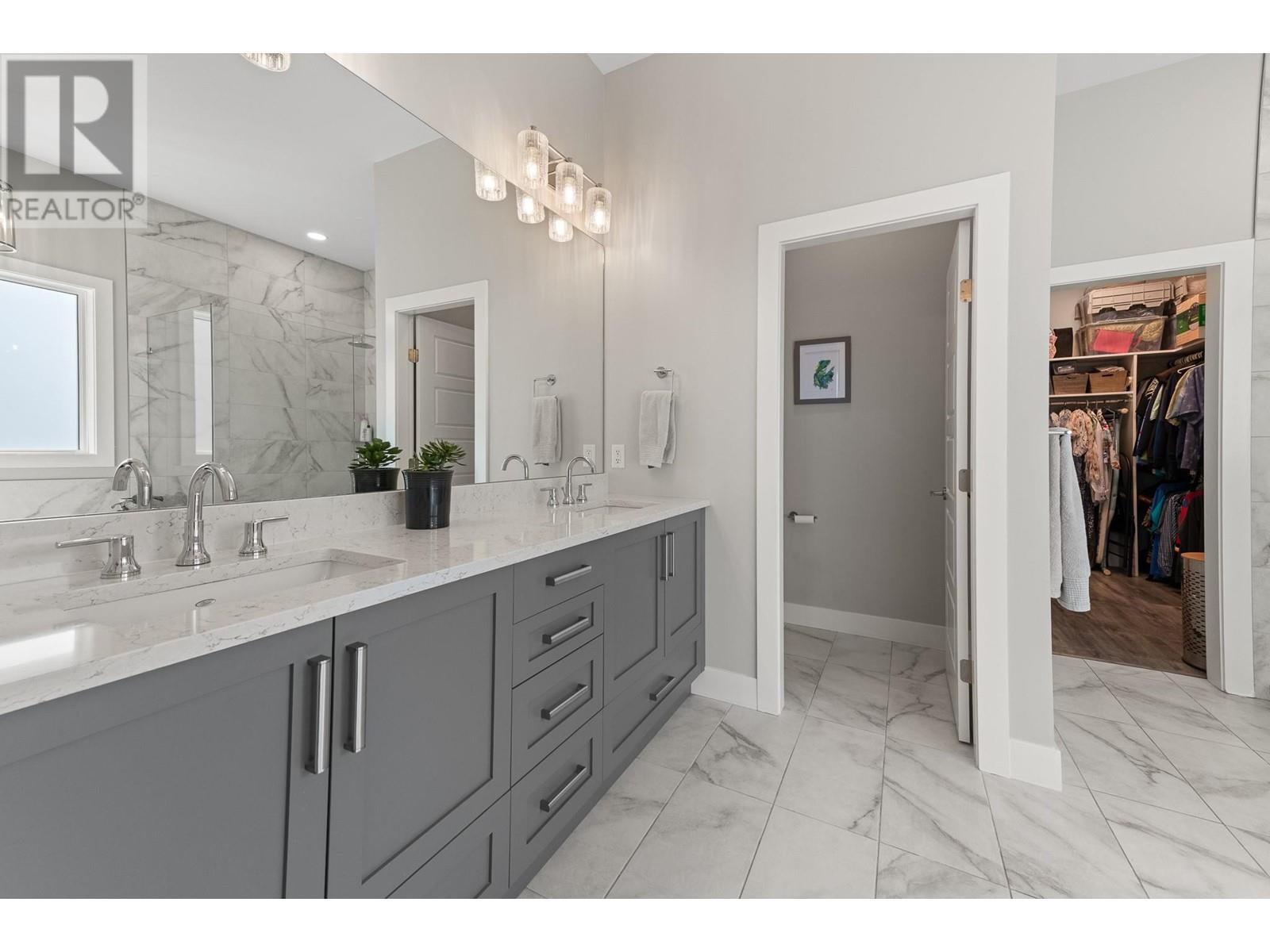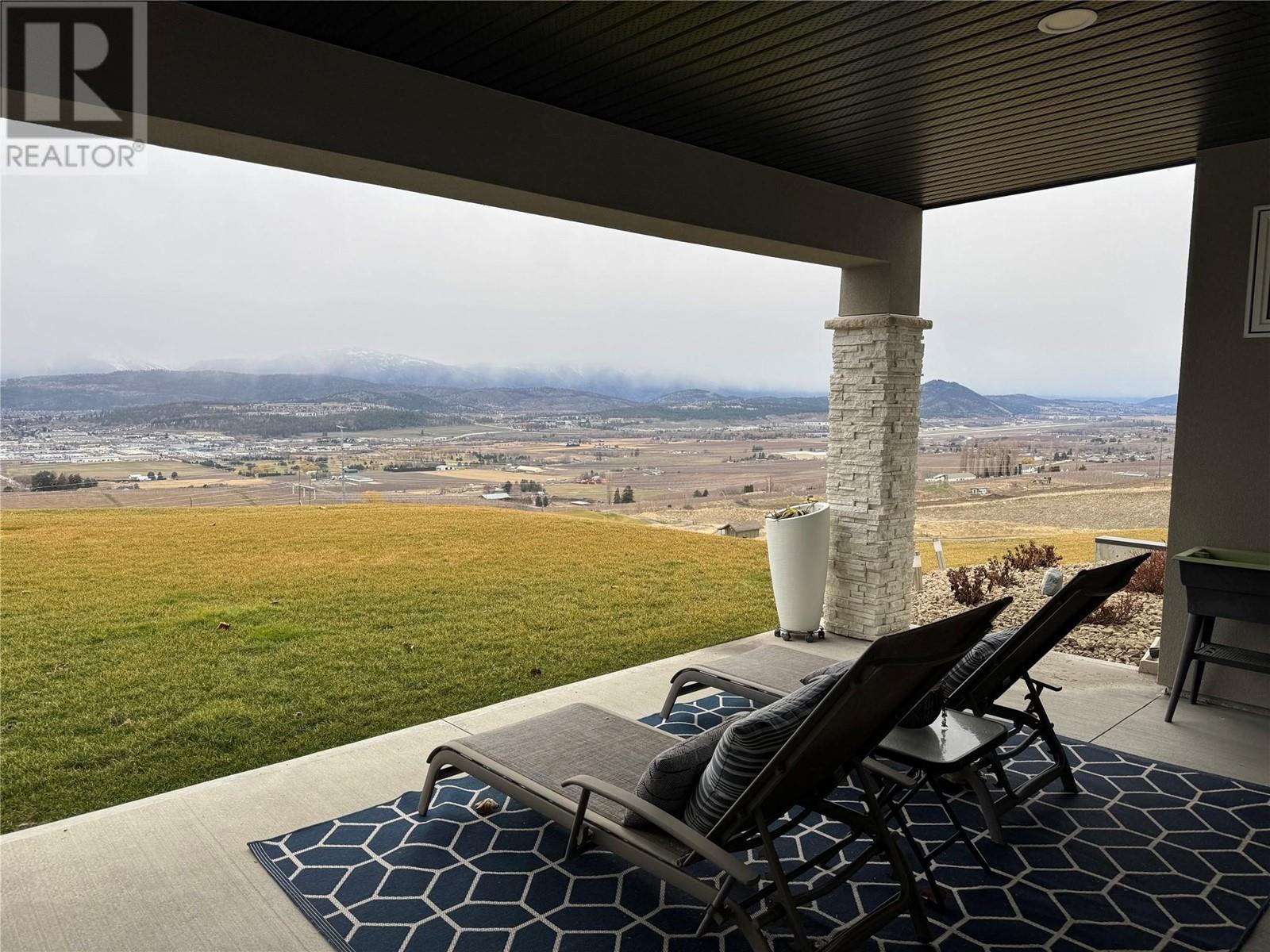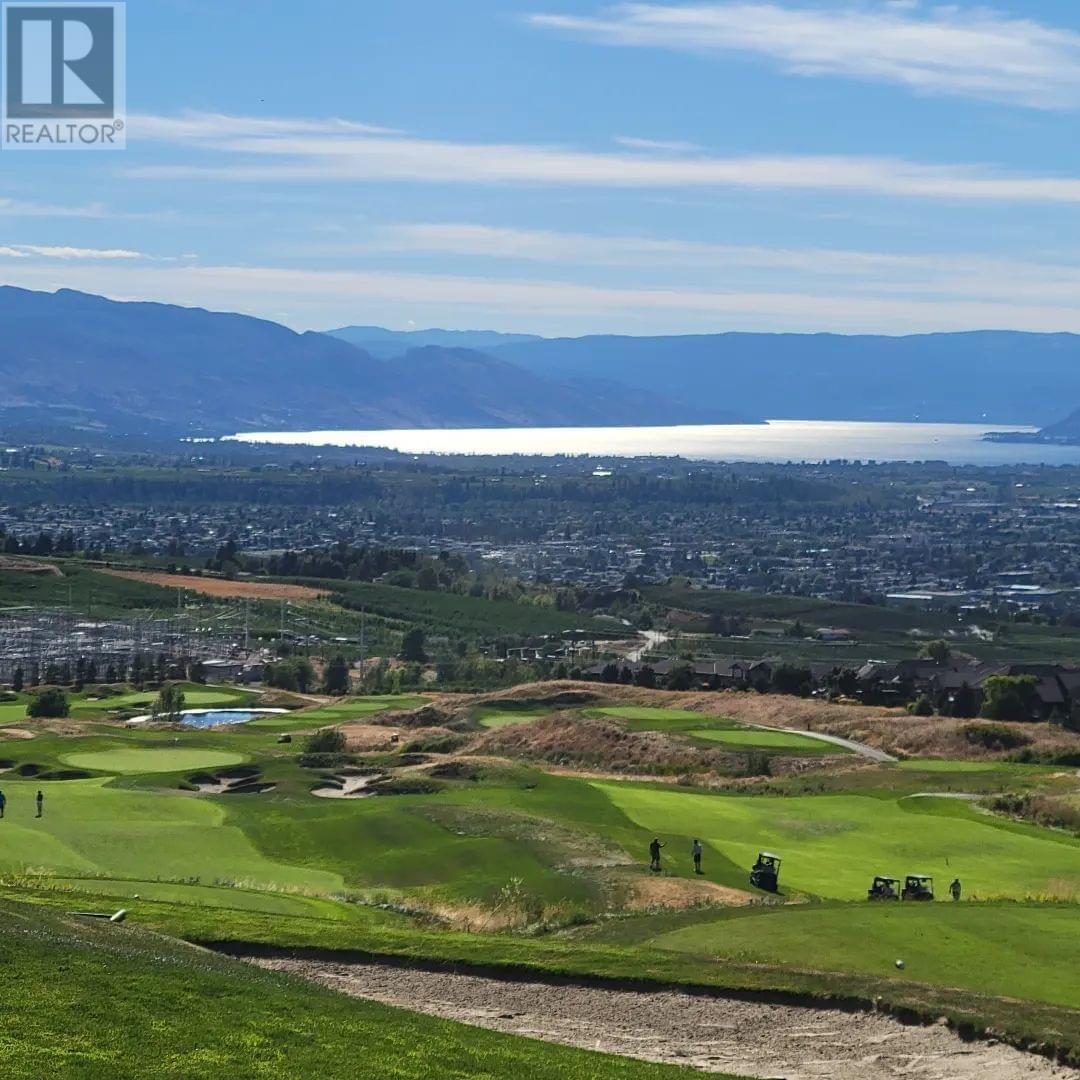- Price: $1,174,000
- Age: 2020
- Stories: 2
- Size: 2807 sqft
- Bedrooms: 3
- Bathrooms: 3
- Attached Garage: 2 Spaces
- Exterior: Stone, Stucco
- Cooling: Central Air Conditioning
- Appliances: Refrigerator, Dishwasher, Dryer, Range - Gas, Microwave, Washer
- Water: Irrigation District
- Sewer: Municipal sewage system
- Flooring: Laminate, Tile
- Listing Office: Stilhavn Real Estate Services
- MLS#: 10339957
- Landscape Features: Underground sprinkler
- Cell: (250) 575 4366
- Office: 250-448-8885
- Email: jaskhun88@gmail.com

2807 sqft Single Family Duplex
2110 Tallgrass Trail, Kelowna
$1,174,000
Contact Jas to get more detailed information about this property or set up a viewing.
Contact Jas Cell 250 575 4366
LUXURY Attached Home - NOT LEASEHOLD & NO STRATA FEES. Experience luxury living in one of Kelowna's sought after Golf Communities, Tower Ranch. This home is situated in a quiet neighborhood, elevated above the 5th green with stunning views of Lake Okanagan. This 3-bed, 2.5-bath, 2807 sq. ft. home features premium upgrades and low-maintenance landscaping. The gourmet kitchen includes quartz countertops, Silgranite sinks, an oversized pantry, and high-end appliances, including a Bosch dishwasher, GE Cafe Series range with double ovens, and LG InstaView fridge. The open-concept living space is bright with large windows, a 6’ fireplace, and hard-surface flooring throughout. The primary ensuite boasts in-floor heating, a walk-in closet with access to both the bedroom and laundry room. The spacious lower-level rec room is perfect for entertaining, with a custom built-in wet bar. Outdoor living is a breeze with a large covered deck featuring a natural gas hookup for grilling and a fan for comfort. The lower patio is hot tub-ready with easy access to the yard. Smart home features include Caseta smart switches, fan timers, window film for sun protection, and R-40 garage insulation. As an owner in the Tower Ranch golf course community, enjoy access to the clubhouse and fitness facility for just $30/month, plus a championship golf course right out your back door. Sun shades on back deck too. Virtual tour https://unbranded.youriguide.com/2110_tallgrass_trail_kelowna_bc/ (id:6770)
| Lower level | |
| Recreation room | 34'0'' x 17'0'' |
| Bedroom | 10'10'' x 11'10'' |
| Bedroom | 11'10'' x 14'0'' |
| 3pc Bathroom | 8'0'' x 7'0'' |
| Main level | |
| 5pc Ensuite bath | 11'0'' x 13'0'' |
| Other | 12'0'' x 20' |
| Other | 20'0'' x 20'6'' |
| Other | 9'0'' x 6'0'' |
| Great room | 14'10'' x 15'0'' |
| Laundry room | 5'0'' x 7'10'' |
| 2pc Bathroom | 5'0'' x 6'0'' |
| Pantry | 7'0'' x 6'0'' |
| Dining room | 12'10'' x 9'0'' |
| Primary Bedroom | 15'0'' x 12'0'' |
| Kitchen | 12'10'' x 14'8'' |
























































