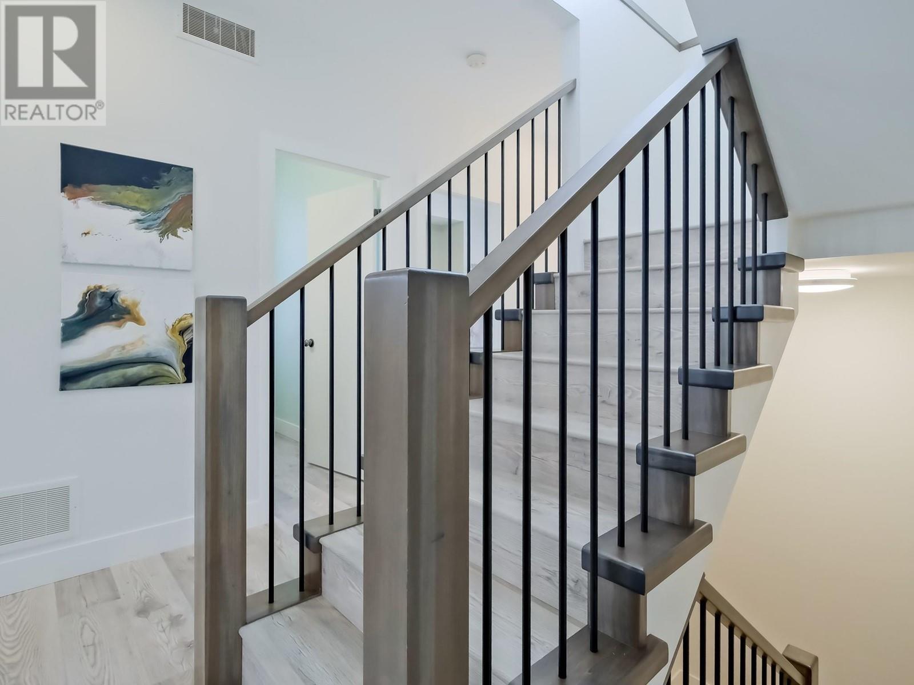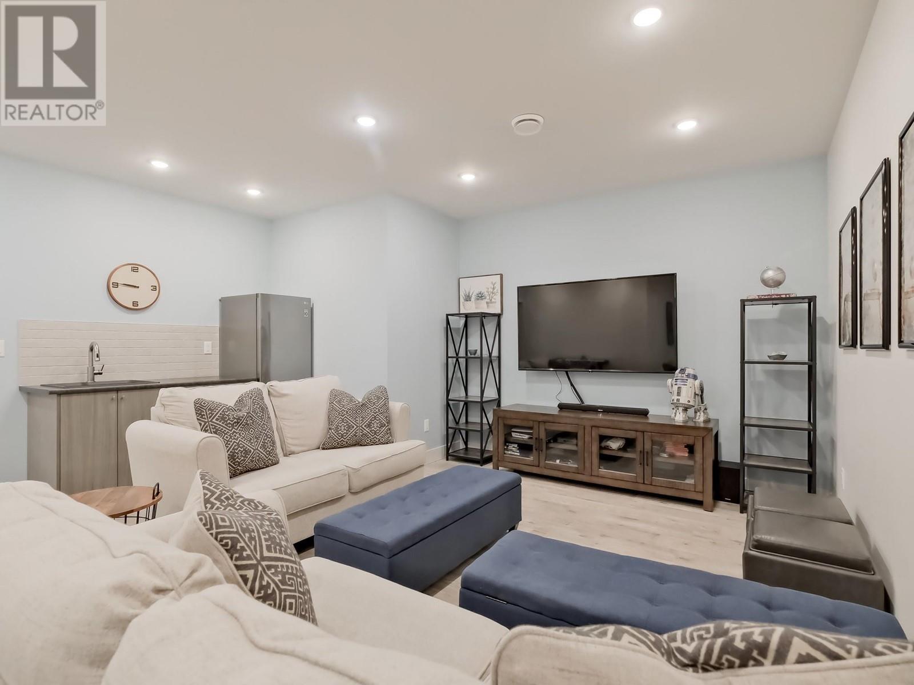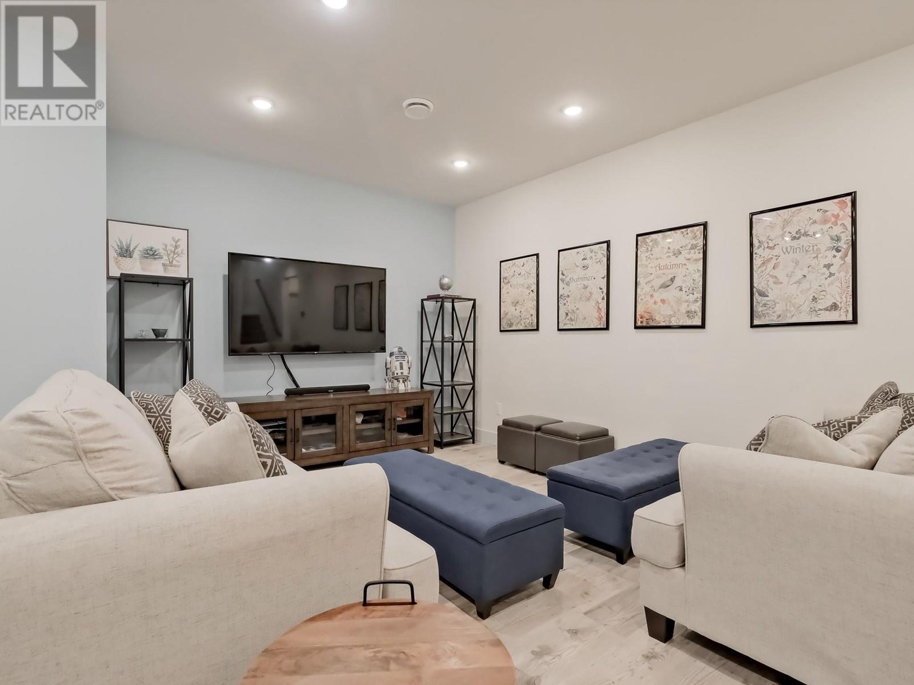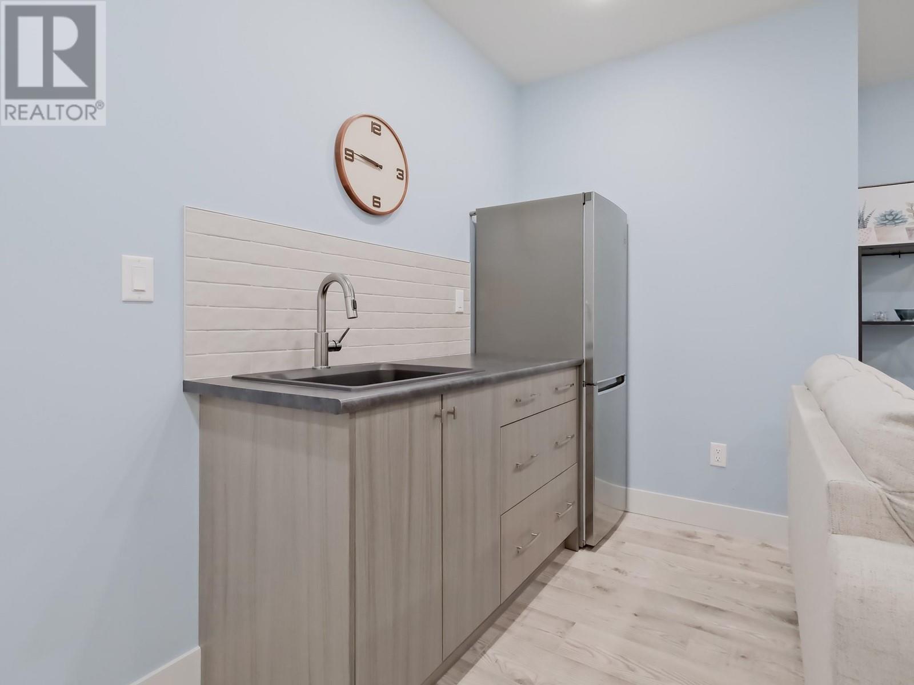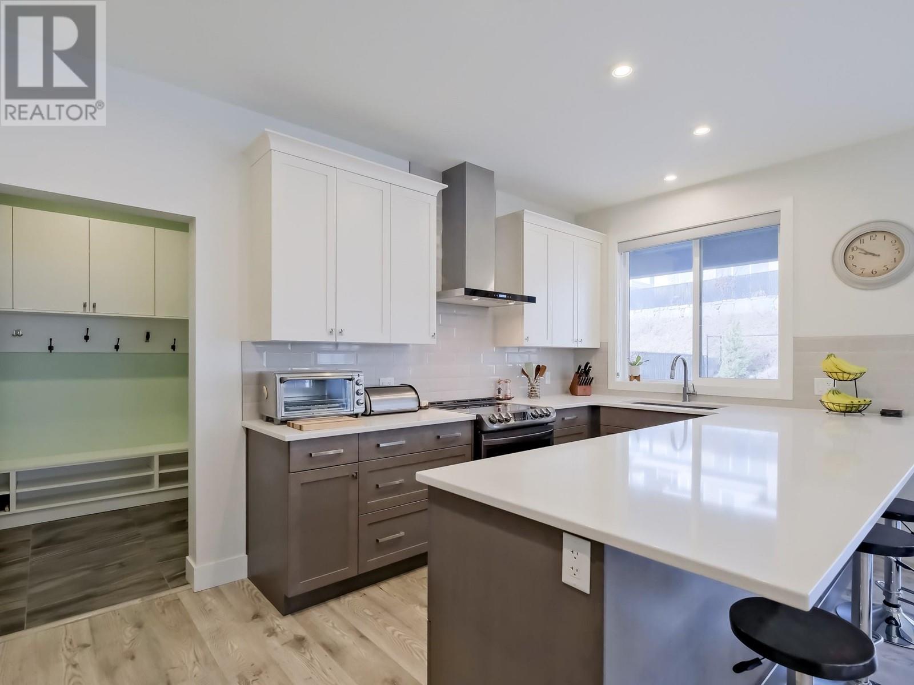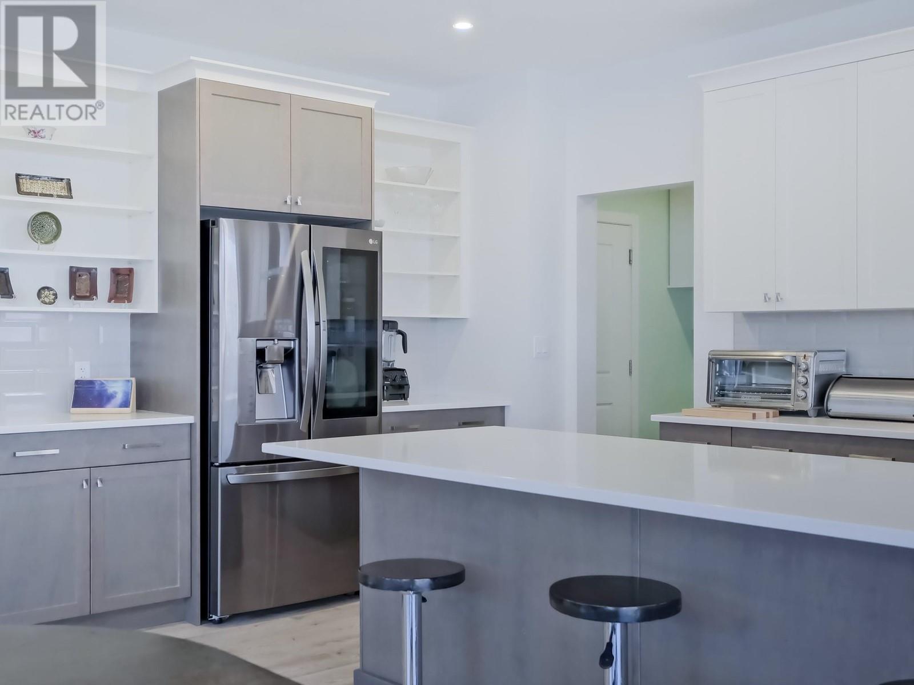- Price: $1,429,000
- Age: 2018
- Stories: 2
- Size: 3189 sqft
- Bedrooms: 5
- Bathrooms: 4
- Attached Garage: 2 Spaces
- Cooling: Central Air Conditioning
- Water: Municipal water
- Sewer: Municipal sewage system
- Listing Office: Royal LePage Kelowna
- MLS#: 10339863
- Cell: (250) 575 4366
- Office: 250-448-8885
- Email: jaskhun88@gmail.com

3189 sqft Single Family House
72 Forest Edge Drive, Kelowna
$1,429,000
Contact Jas to get more detailed information about this property or set up a viewing.
Contact Jas Cell 250 575 4366
Well maintained 5-bedroom, 3.5 bathroom home in the desirable Wilden community, perfect for families. The main level features a functional layout with a mudroom, laundry room, office, along with an open-concept kitchen, dining, and living area that flows seamlessly to the backyard. Two toned shaker style kitchen with ample storage and a natural gas hookup for range. Upstairs, you'll find three bedrooms, including the primary suite with a double vanity, custom tile shower, and walk-in closet. Additional plumbing for secondary washer and dryer adds convenience and practicality. The bright, open basement offers a large rec room with a wet bar, two additional bedrooms, and a full bathroom—ideal for guests or extra living space. The nice sized flat backyard is wired for a hot tub, and fully fenced for kids and pets. Situated in a welcoming family-friendly neighborhood, this home is close to parks, trails, and top-rated schools. (id:6770)
| Basement | |
| Bedroom | 10'3'' x 15'6'' |
| Bedroom | 10'2'' x 17'8'' |
| 3pc Bathroom | 6'5'' x 7'11'' |
| Main level | |
| Mud room | 6'9'' x 8'7'' |
| Living room | 14'3'' x 21'1'' |
| Laundry room | 7' x 7'8'' |
| Kitchen | 9'2'' x 16'11'' |
| Foyer | 8'1'' x 5'5'' |
| Dining room | 8'8'' x 21' |
| Partial bathroom | 7'2'' x 5'2'' |
| Second level | |
| Bedroom | 9'1'' x 10'5'' |
| Bedroom | 12'11'' x 14'8'' |
| Full ensuite bathroom | 8' x 10'11'' |
| 4pc Bathroom | 4'11'' x 8'11'' |
































