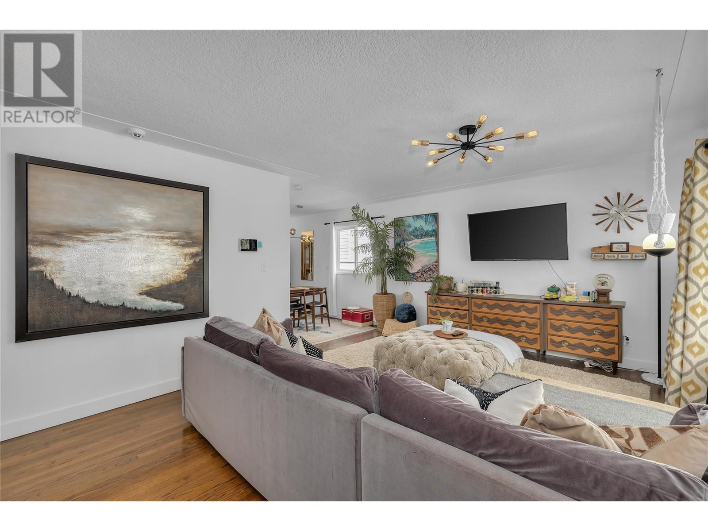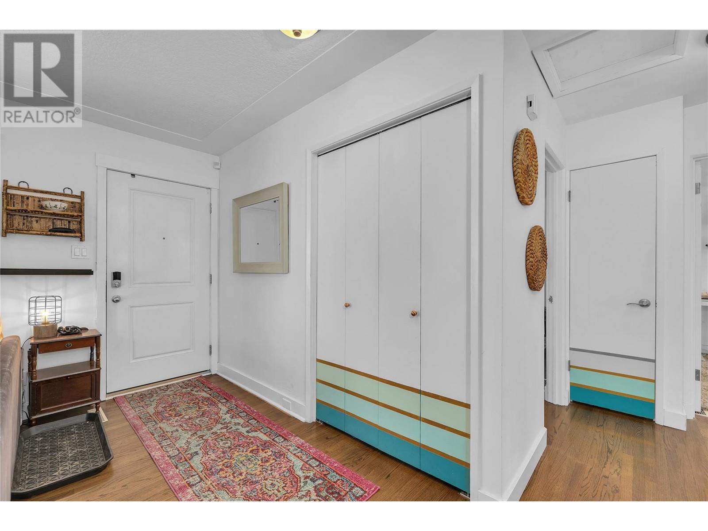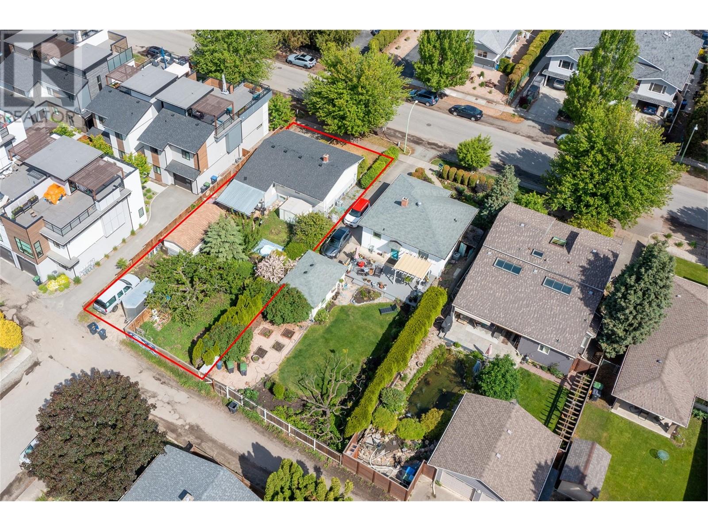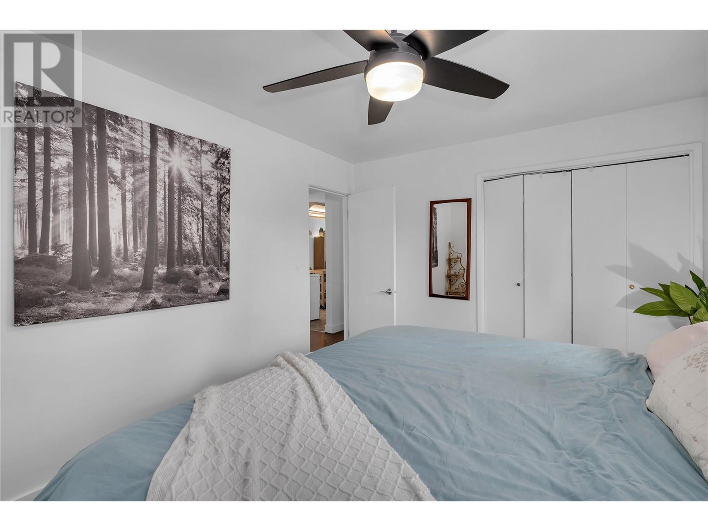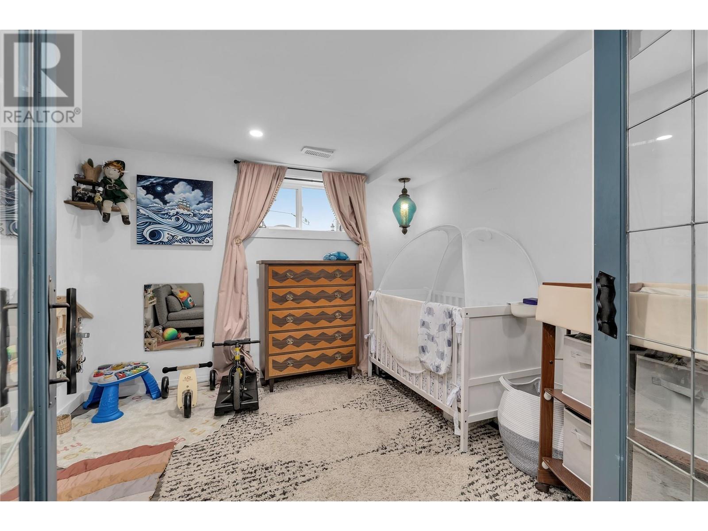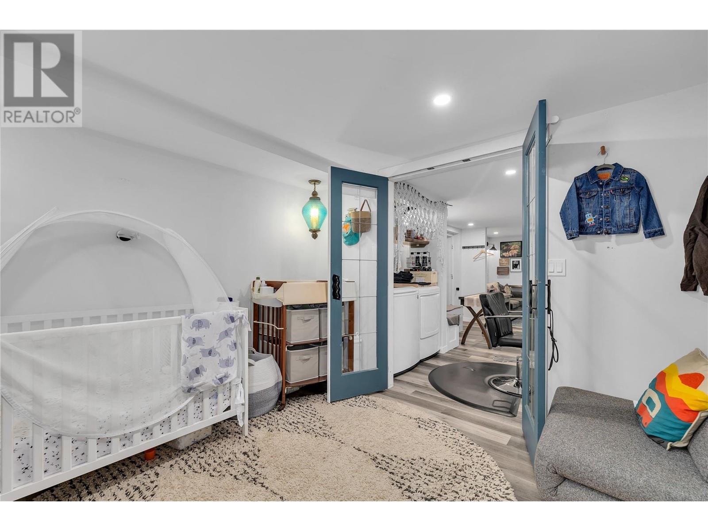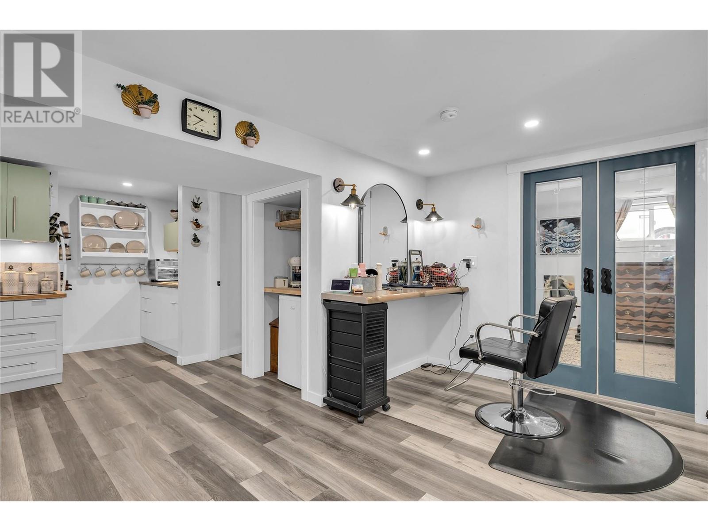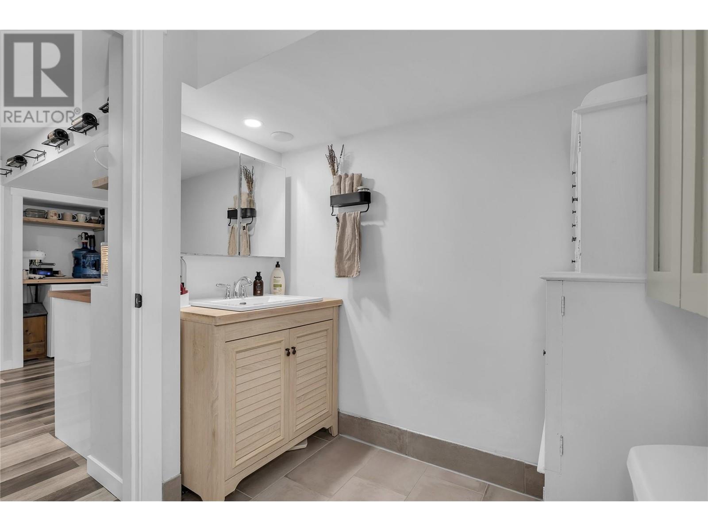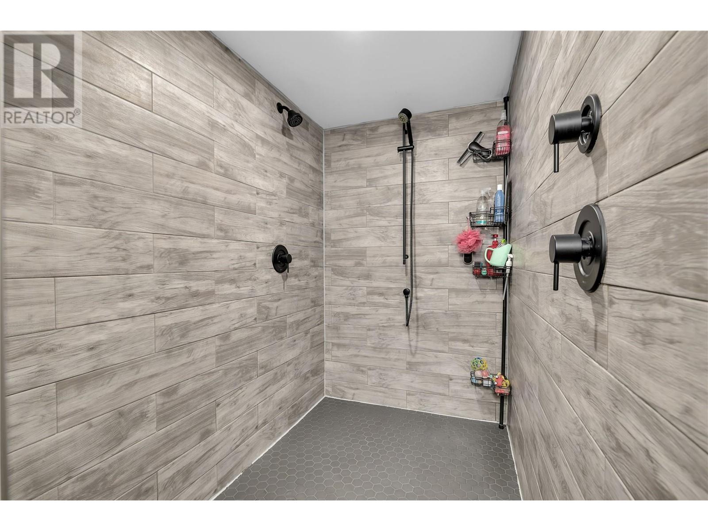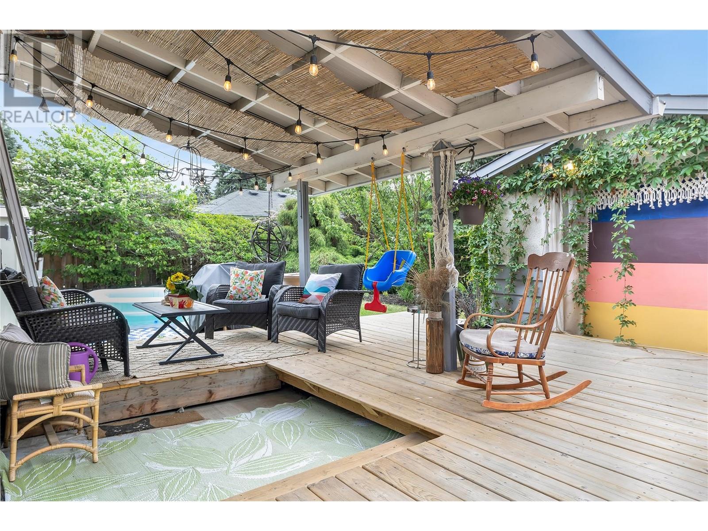- Price: $919,900
- Age: 1962
- Stories: 1
- Size: 1809 sqft
- Bedrooms: 4
- Bathrooms: 2
- See Remarks: Spaces
- Detached Garage: 1 Spaces
- Street: Spaces
- Rear: Spaces
- Exterior: Stucco, Wood siding
- Cooling: Central Air Conditioning
- Water: Municipal water
- Sewer: Municipal sewage system
- Flooring: Hardwood, Vinyl
- Listing Office: Real Broker B.C. Ltd
- MLS#: 10340102
- Fencing: Fence
- Landscape Features: Landscaped, Level
- Cell: (250) 575 4366
- Office: 250-448-8885
- Email: jaskhun88@gmail.com

1809 sqft Single Family House
953 Borden Avenue, Kelowna
$919,900
Contact Jas to get more detailed information about this property or set up a viewing.
Contact Jas Cell 250 575 4366
Welcome to 953 Borden Avenue, an incredible property, in a central location with rare development potential! Uniquely positioned with residential street access on both sides, this lot offers an incredible opportunity that’s not often found. Zoned MF1, it allows for the construction of a second single family home or even a set of townhouses, all with direct street access rather than an alleyway. The home features a bright and inviting 3 bedroom layout, complete with a valuable mortgage helper basement suite. The main level showcases a spacious, light filled floor plan with two generous bedrooms and one bathroom, highlighted by stylish mid-century modern elements. Downstairs, a fully self contained one bedroom suite provides great flexibility, whether for rental income or hosting guests. Meticulously maintained, this home boasts a long list of upgrades, including a new roof, furnace, A/C, updated basement, water and gas lines, and much more. Nestled in an unbeatable location, you're within walking distance of premier shopping, vibrant downtown attractions, top rated restaurants and bars, transit options, and best of all a short bike ride or walk to the beach. With every convenience at your doorstep, 953 Borden Avenue offers both an outstanding investment opportunity and an amazing lifestyle for your family. (id:6770)
| Basement | |
| Recreation room | 22'4'' x 10'7'' |
| Bedroom | 10'2'' x 10'8'' |
| Kitchen | 11'10'' x 12'3'' |
| Bedroom | 15'7'' x 9'5'' |
| 3pc Bathroom | 9'8'' x 11'1'' |
| Main level | |
| Living room | 18'2'' x 12'10'' |
| Kitchen | 10'1'' x 11' |
| Dining room | 7'10'' x 11'5'' |
| Bedroom | 8'11'' x 12' |
| 4pc Ensuite bath | 6'8'' x 8' |




