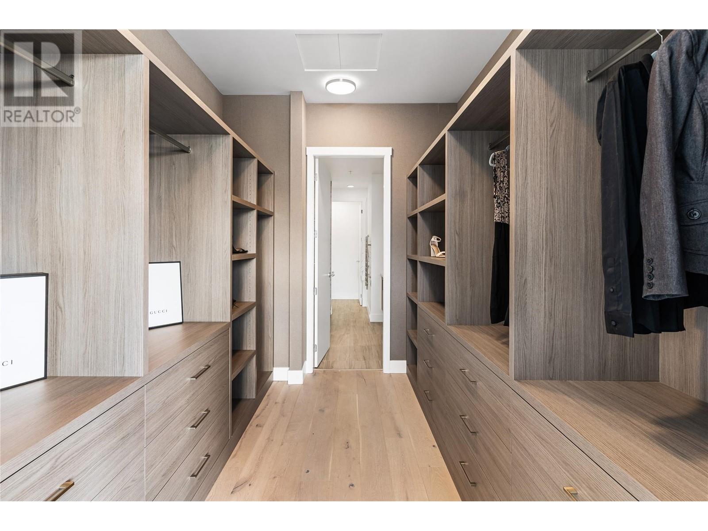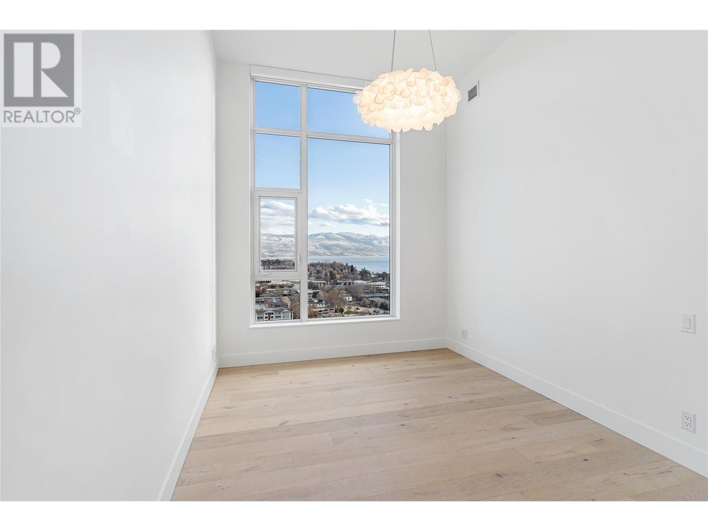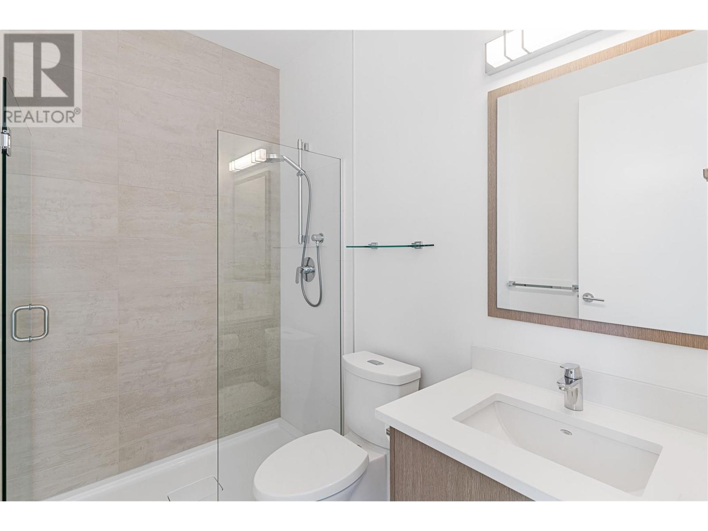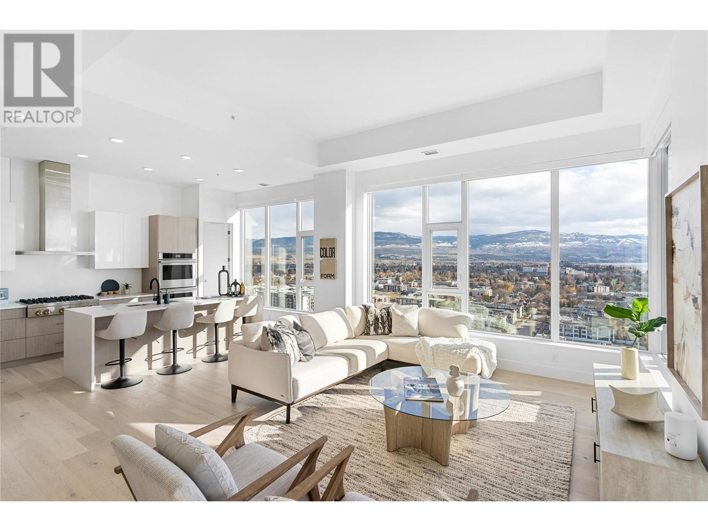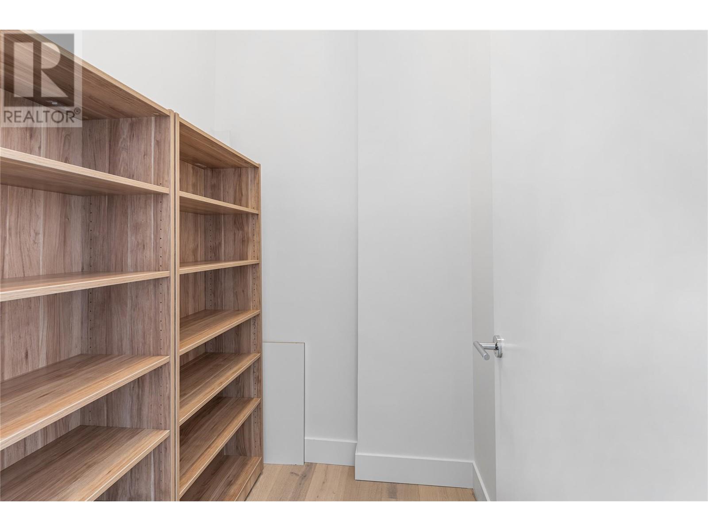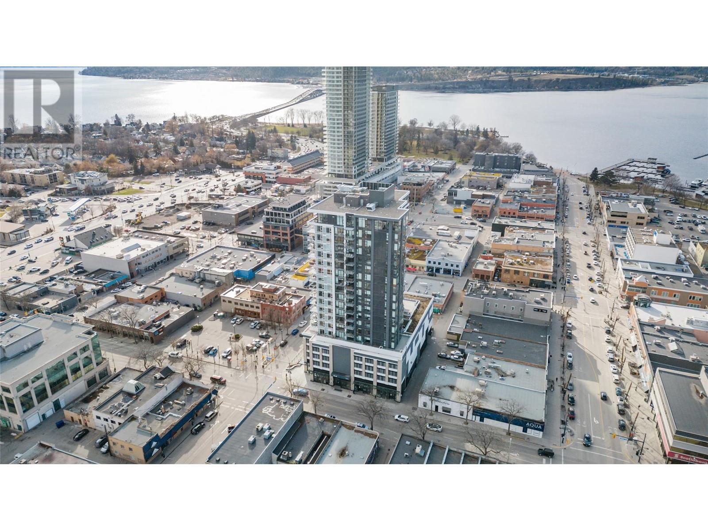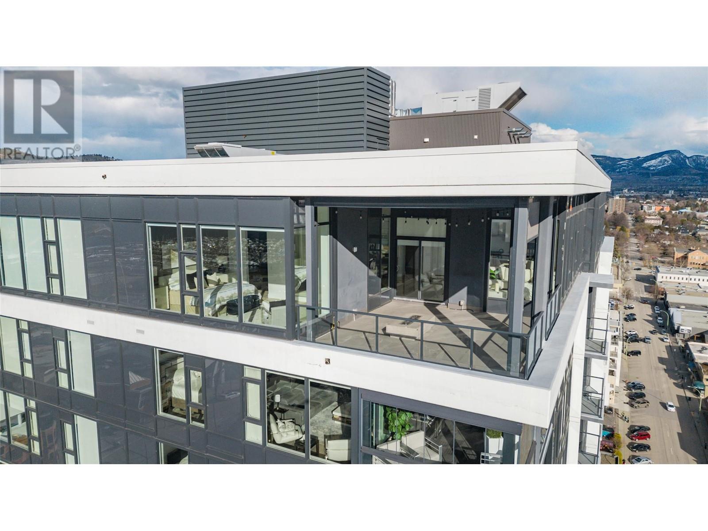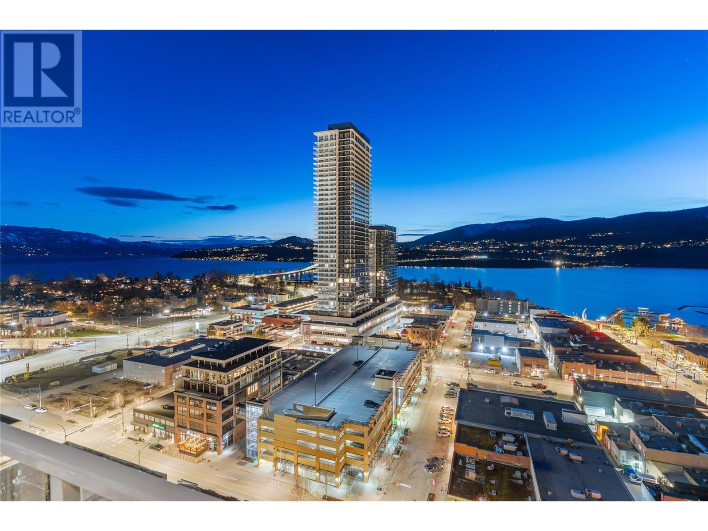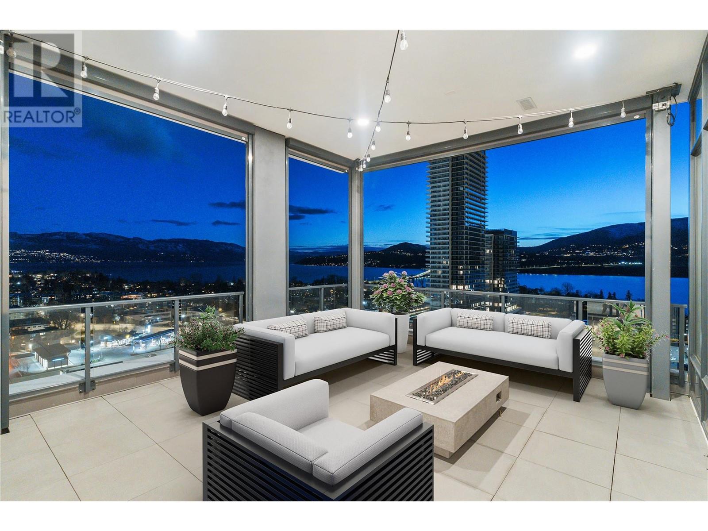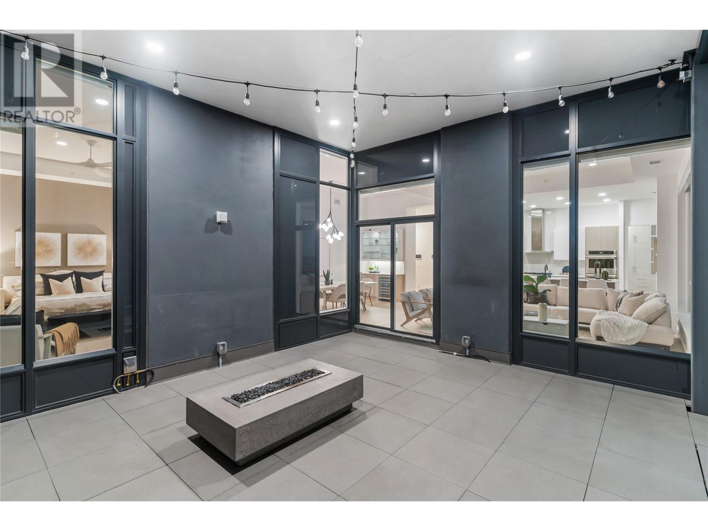- Price: $2,249,000
- Age: 2020
- Stories: 1
- Size: 2115 sqft
- Bedrooms: 3
- Bathrooms: 4
- See Remarks: Spaces
- Parkade: Spaces
- Exterior: Other
- Cooling: Central Air Conditioning
- Appliances: Refrigerator, Dishwasher, Dryer, Range - Gas, Washer
- Water: Municipal water
- Sewer: Municipal sewage system
- Flooring: Hardwood, Tile
- Listing Office: RE/MAX Kelowna
- MLS#: 10340721
- View: City view, Lake view, Mountain view, View (panoramic)
- Cell: (250) 575 4366
- Office: 250-448-8885
- Email: jaskhun88@gmail.com
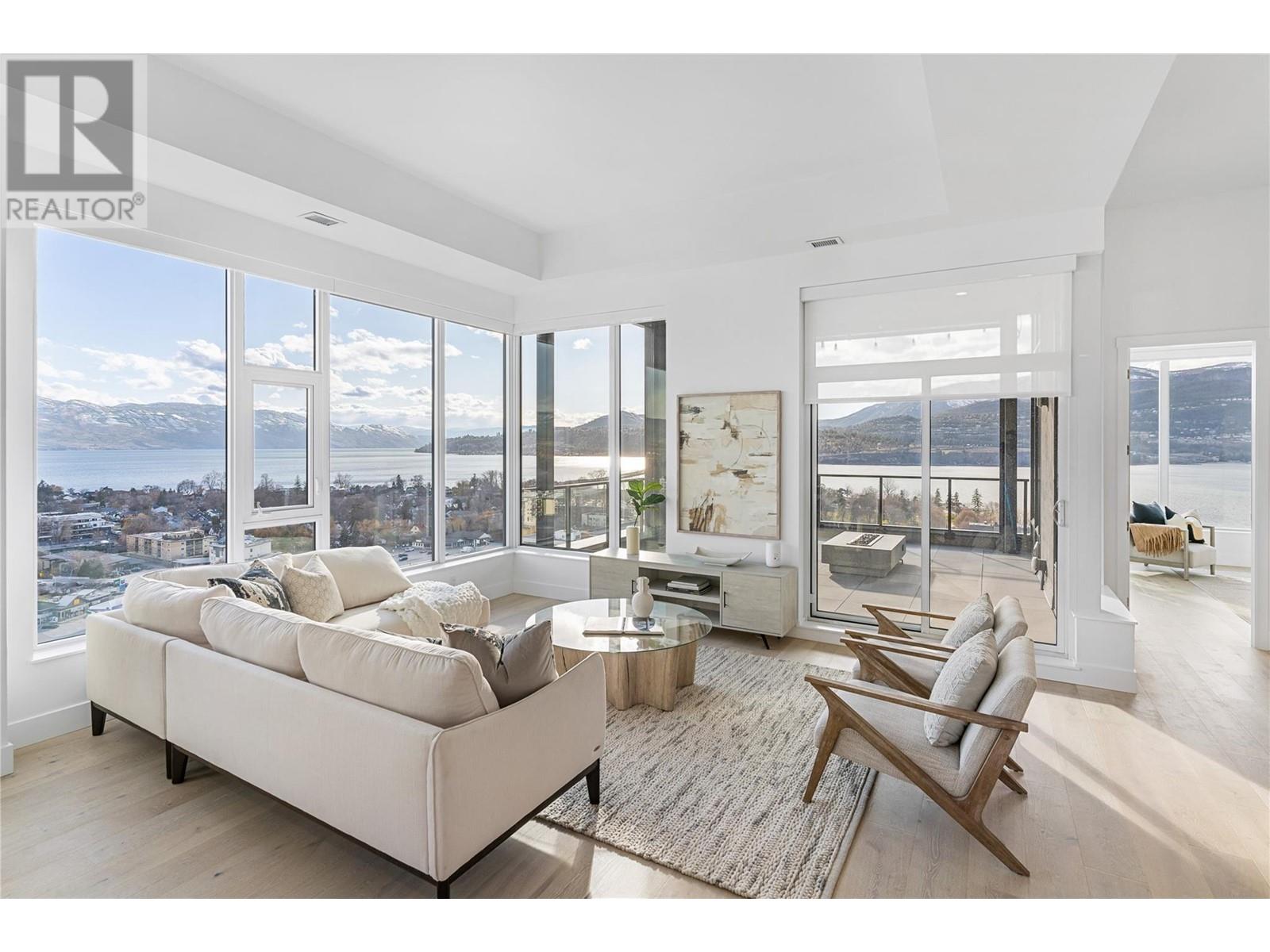
2115 sqft Single Family Apartment
1588 Ellis Street Unit# PH1, Kelowna
$2,249,000
Contact Jas to get more detailed information about this property or set up a viewing.
Contact Jas Cell 250 575 4366
Presenting a rare opportunity to own the best-priced penthouse in Kelowna's luxury real estate market. This meticulously designed residence offers unparalleled views of Kelowna's vibrant downtown and the serene Okanagan Lake. Spanning 2115 sq. ft., the open-concept living area is bathed in natural light, highlighting the soaring 12-ft ceilings and expansive windows. The gourmet kitchen, equipped with Jenn-Air appliances and a spacious sit-up island, is both a chef's haven and a perfect spot for casual gatherings. The penthouse features three generously sized bedrooms, each complemented by its own luxurious ensuite, ensuring privacy and comfort for all occupants. The primary suite is a retreat in itself, offering a spa-like ensuite and custom luxury built-ins in the massive walkthrough closet. Step outside to the expansive outdoor patio, your personal oasis above the city. Whether it's relaxing by the firepit, enjoying a movie on the outdoor TV, or simply taking in the breathtaking views, this space is designed for both relaxation and entertainment. Additional amenities include a Control4 System for smart home integration, automatic blinds, three oversized parking stalls, two large storage lockers, concierge services, a guest suite, and a private entrance, all contributing to a lifestyle of convenience and luxury. This penthouse exemplifies luxury living at an exceptional price point, making it a rare find in today's market. (id:6770)
| Main level | |
| Foyer | 8'4'' x 7'6'' |
| 2pc Bathroom | 5'4'' x 5'8'' |
| Dining room | 9'11'' x 19'10'' |
| 5pc Ensuite bath | 8'5'' x 16'11'' |
| 3pc Ensuite bath | 5'8'' x 7'11'' |
| Pantry | 8'3'' x 9'4'' |
| 3pc Ensuite bath | 5'8'' x 16'11'' |
| Living room | 17'5'' x 14'6'' |
| Laundry room | 5'4'' x 9' |
| Bedroom | 17'1'' x 10'1'' |
| Bedroom | 21'2'' x 9'10'' |
| Primary Bedroom | 18'9'' x 13'11'' |
| Kitchen | 17'10'' x 10'1'' |
















