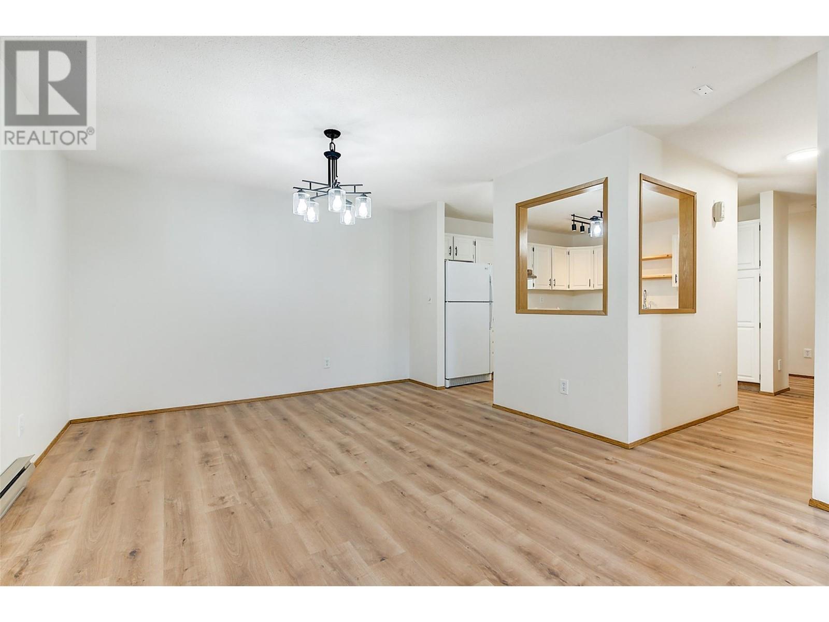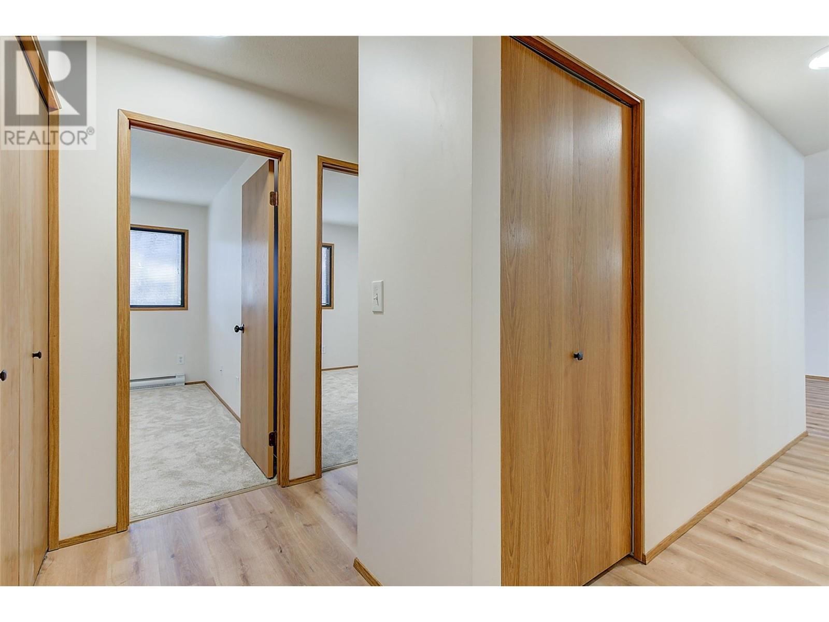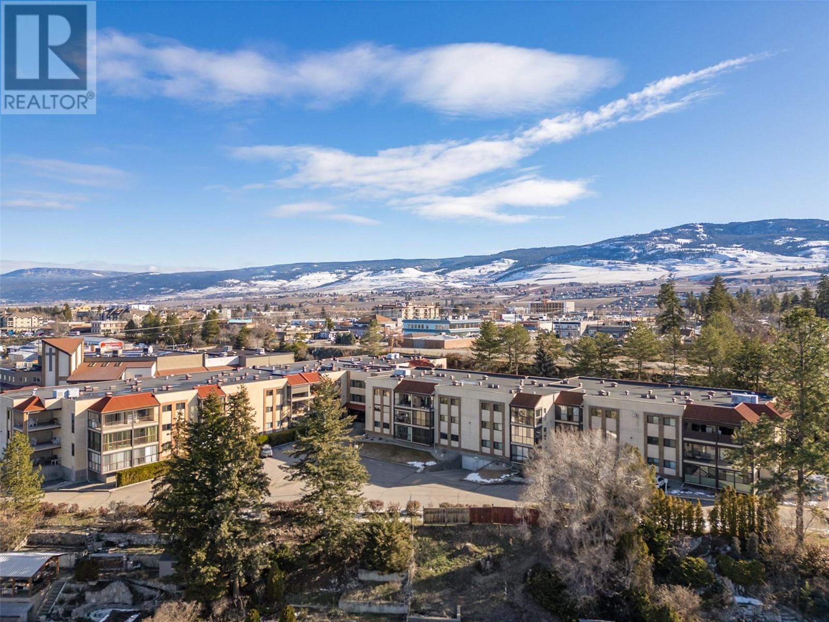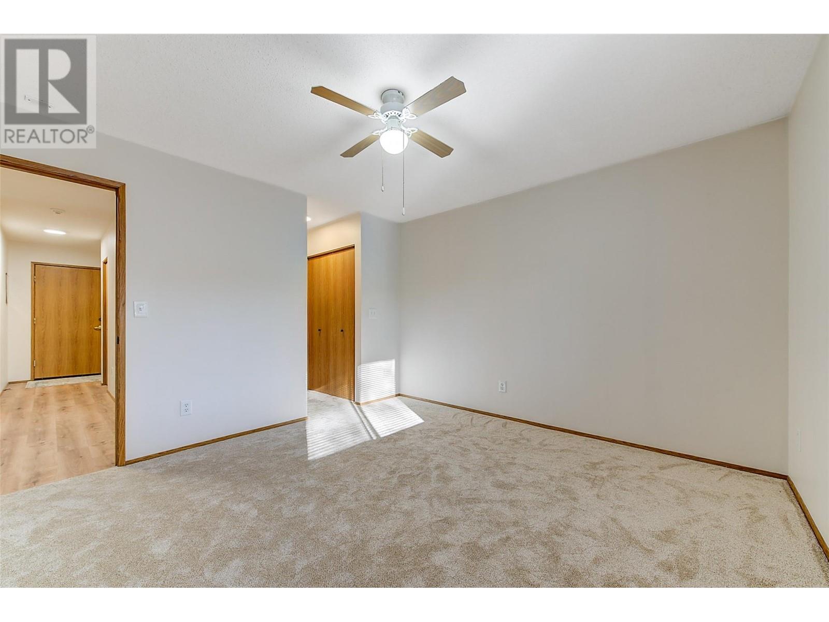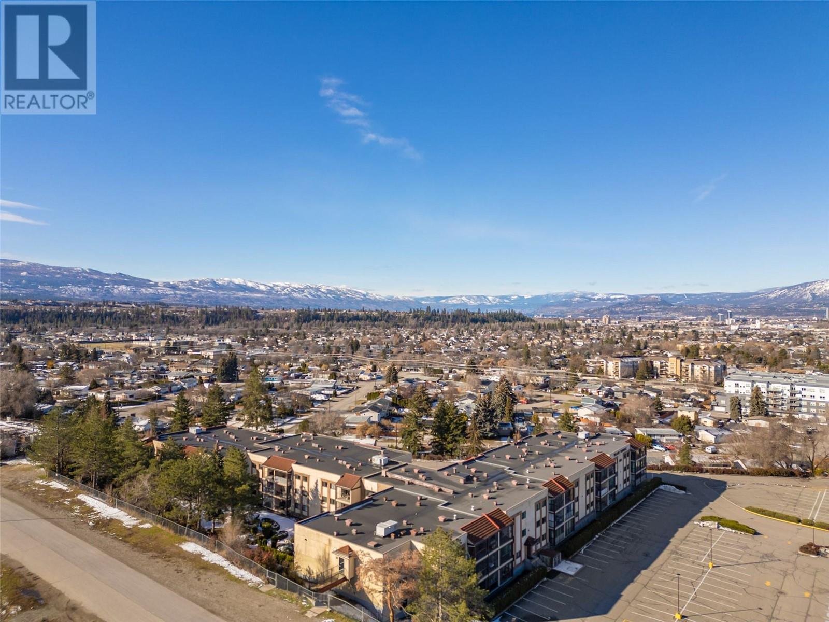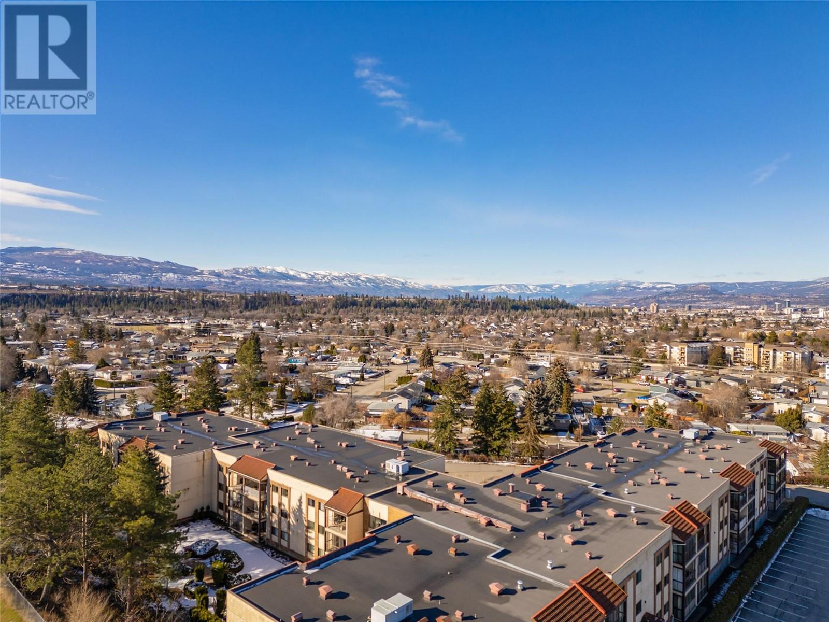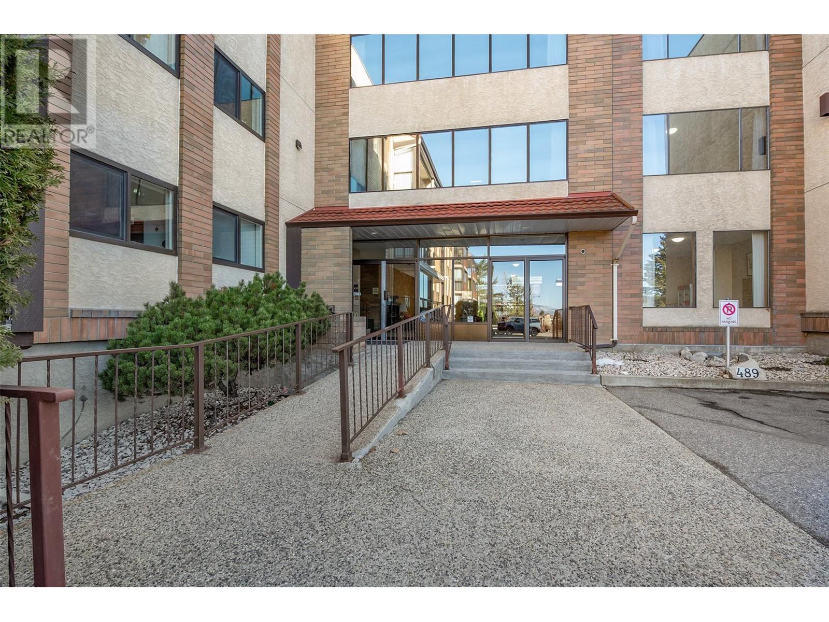- Price: $259,000
- Age: 1987
- Stories: 1
- Size: 1162 sqft
- Bedrooms: 2
- Bathrooms: 2
- Heated Garage: Spaces
- Parkade: Spaces
- Underground: 1 Spaces
- Exterior: Brick, Stucco
- Cooling: Wall Unit
- Appliances: Refrigerator, Dishwasher, Dryer, Oven - Electric, Range - Electric, Washer
- Water: Municipal water
- Sewer: Municipal sewage system
- Flooring: Carpeted, Vinyl
- Listing Office: Royal LePage Kelowna
- MLS#: 10338732
- Cell: (250) 575 4366
- Office: 250-448-8885
- Email: jaskhun88@gmail.com
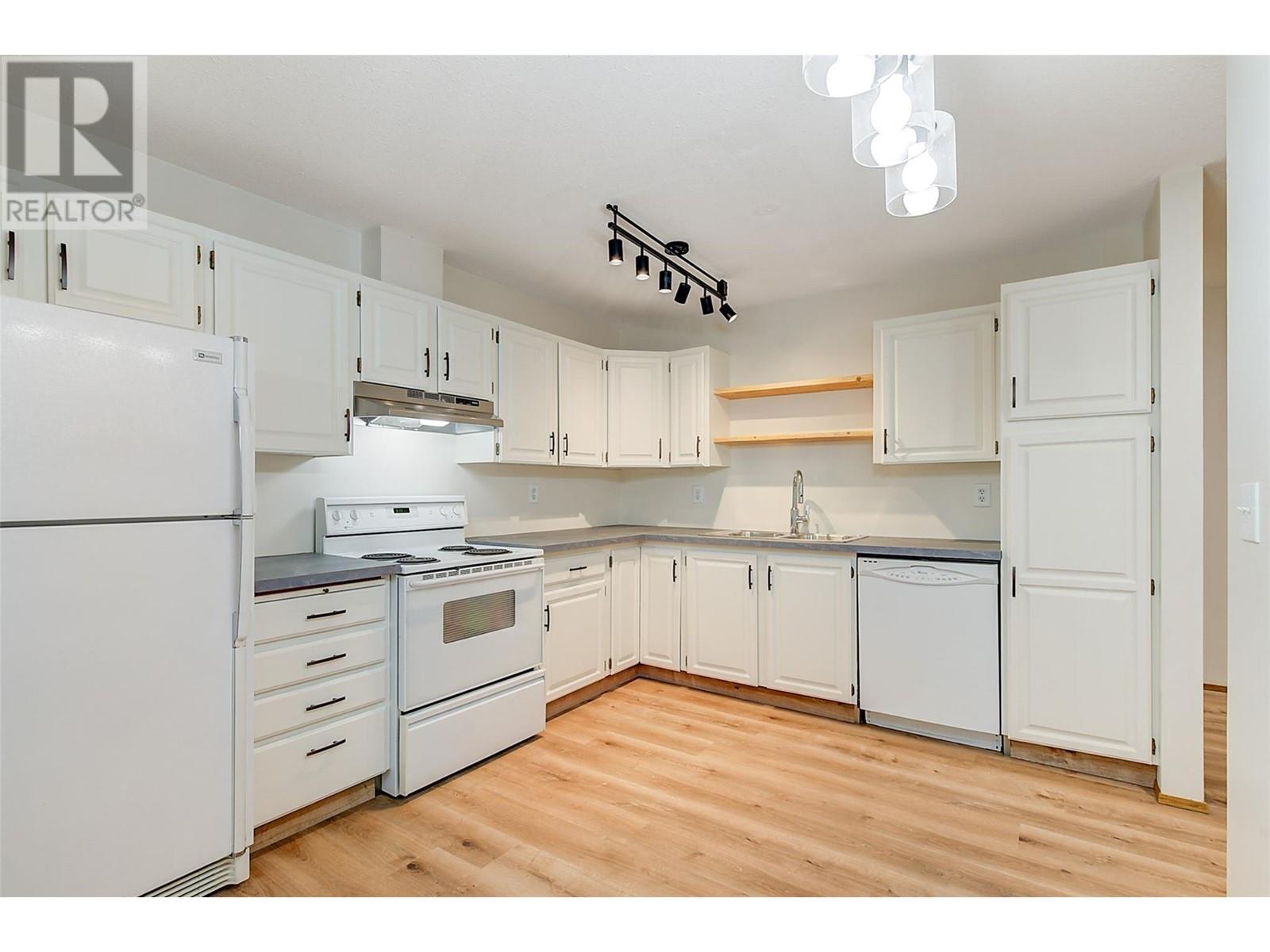
1162 sqft Single Family Apartment
489 Highway 33 W Unit# 221, Kelowna
$259,000
Contact Jas to get more detailed information about this property or set up a viewing.
Contact Jas Cell 250 575 4366
BEAUTIFULLY RENOVATED 2 BEDROOM 2 BATHROOM CONDO in Desirable WILLOW TERRACE! Affordable living offered through a membership in the well established Willow Terrace Housing Society offering an amazing safe and friendly community. Spacious 1180 SF of living plus a large private semi enclosed deck quietly overlooking the landscaped grounds, and East facing enjoying the morning sun...this unit is ready to move in and sure to please! Updated Vinyl plank floors through main living areas. Large L shaped Dining-Living room will accommodate lots of furniture and enjoys a lovely private view. Updated white raised Oak Eat-in kitchen with newer bullnose counters, updated light fixtures, and white appliances. Separate laundry room off entry and room for storage! Cozy updated carpets in the 2 big bedrooms. Large Primary bedroom with 3 piece Ensuite and new sink, toilet, mirror and vinyl plank floors. Willow Terrace offers guest suites, a wood workshop, fitness room, games and social room with pool table/library, party room, community garden and more! Walk to shopping, restaurants, churches and transit. 50+ age restrictions, no pets, no rentals. Wheelchair Friendly & Accessible! Vacant and ready for quick possession! (id:6770)
| Main level | |
| Laundry room | 6'10'' x 8' |
| Bedroom | 12' x 12' |
| Primary Bedroom | 12' x 12'5'' |
| Dining room | 10'4'' x 12'4'' |
| 4pc Bathroom | 8'9'' x 7'3'' |
| 3pc Ensuite bath | 6'2'' x 8'4'' |
| Living room | 17'2'' x 12'1'' |
| Kitchen | 12'3'' x 10'3'' |




