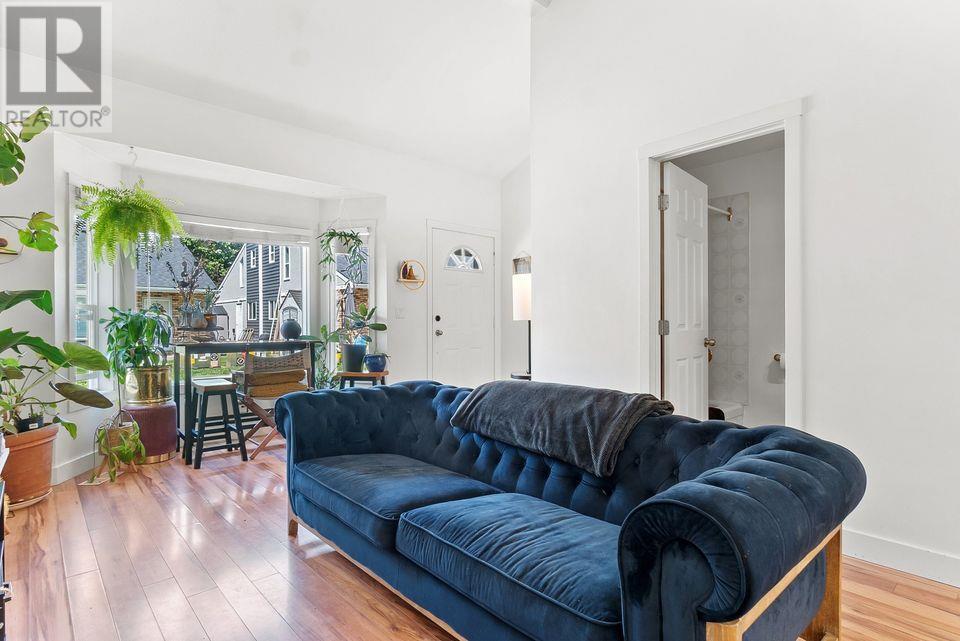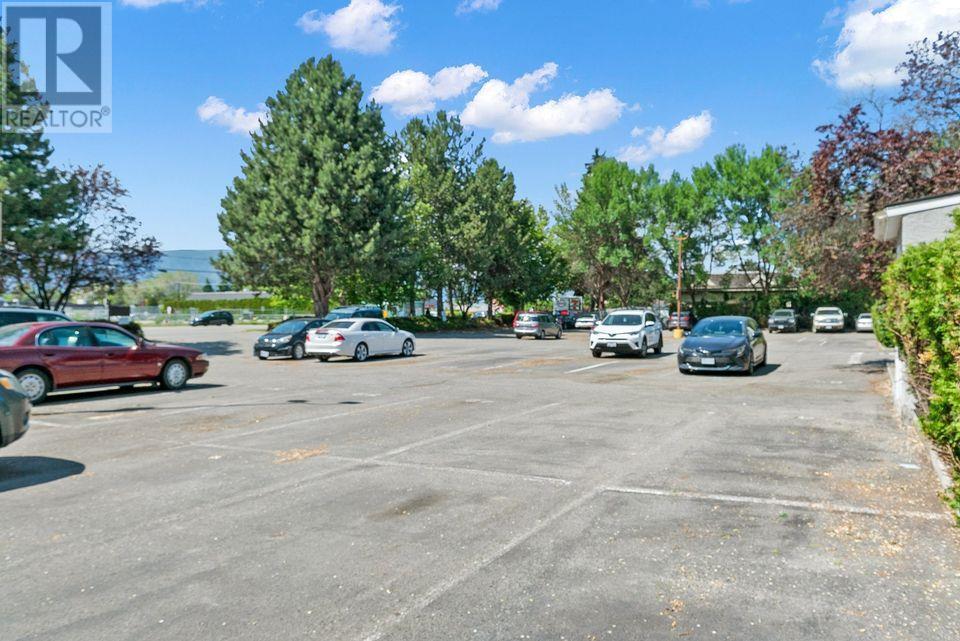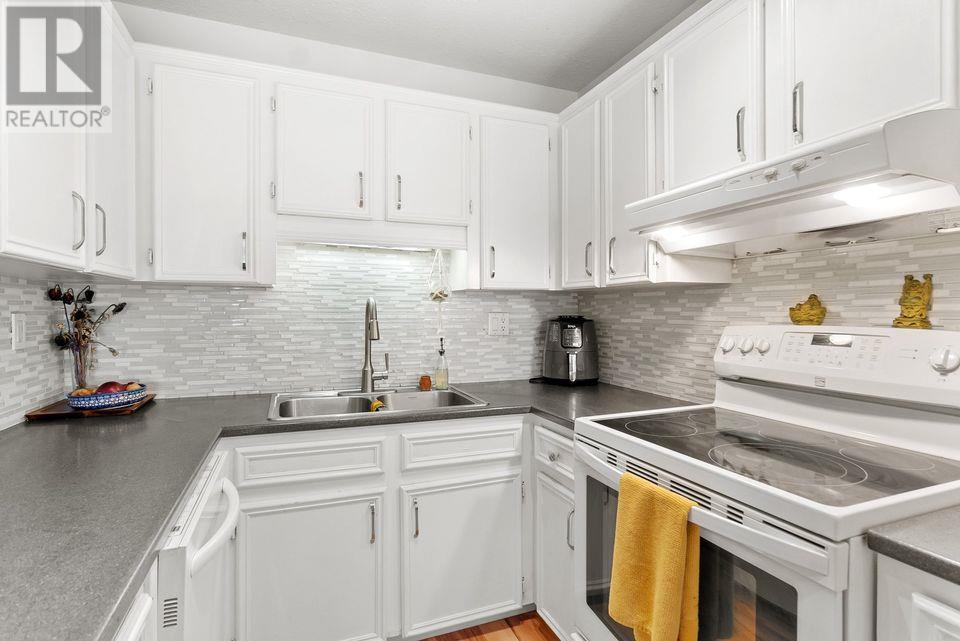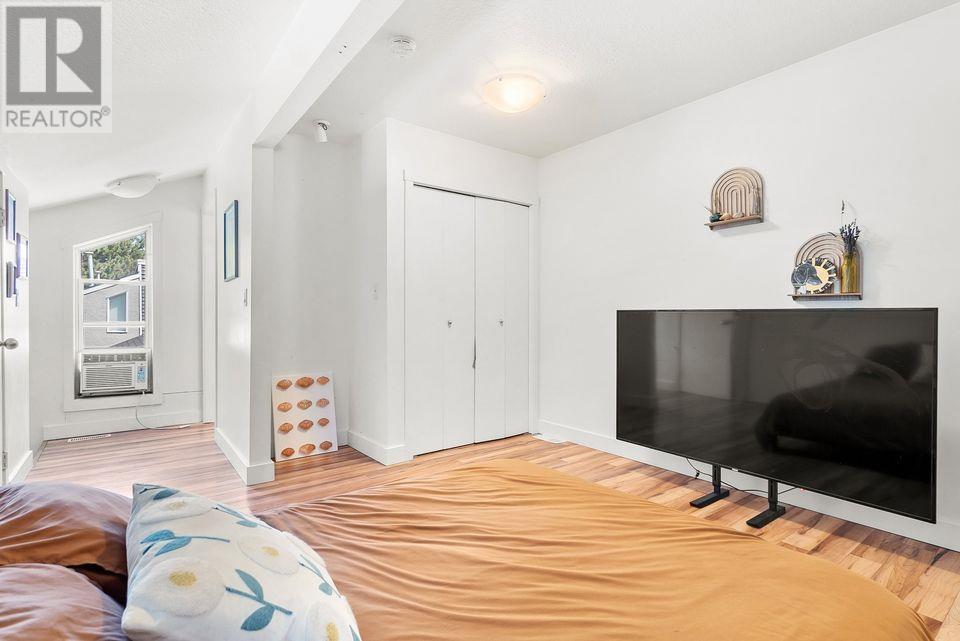- Price: $439,000
- Age: 1987
- Stories: 1.5
- Size: 902 sqft
- Bedrooms: 2
- Bathrooms: 2
- Stall: Spaces
- Exterior: Brick, Stucco
- Cooling: Window Air Conditioner
- Appliances: Refrigerator, Dishwasher, Dryer, Range - Electric, Washer
- Water: Municipal water
- Sewer: Municipal sewage system
- Flooring: Ceramic Tile, Laminate
- Listing Office: Realty One Real Estate Ltd
- MLS#: 10340084
- View: Mountain view
- Cell: (250) 575 4366
- Office: 250-448-8885
- Email: jaskhun88@gmail.com

902 sqft Single Family Row / Townhouse
3155 Gordon Drive Unit# 304, Kelowna
$439,000
Contact Jas to get more detailed information about this property or set up a viewing.
Contact Jas Cell 250 575 4366
Welcome to this beautifully updated 2-bedroom, 2-bathroom townhouse, perfectly situated in a highly sought-after and convenient location! Whether you're a couple, small family, senior, or investor, this home offers comfort, freedom, and flexibility to suit your lifestyle. Bring along TWO furry friends—with no size restrictions—in this pet-friendly complex, making it an ideal choice for animal lovers. Just a short stroll or bike ride to Lake Okanagan, you'll have endless opportunities to enjoy the outdoors, from peaceful lakeside walks to exciting water activities. Enjoy the best of urban living, with shopping, restaurants, nightlife, and medical facilities all within walking distance. Plus, with Okanagan College only a block away, this is a fantastic option for students, faculty, or savvy investors looking for a prime rental opportunity. Inside, modern finishes and newer appliances create a stylish and functional kitchen, while thoughtful updates throughout make this home completely move-in ready—no renovations needed! Additional convenience comes with a crawlspace for extra storage, ensuring you have plenty of room to keep your seasonal gear, decorations, or belongings neatly tucked away. Nestled in a quiet yet accessible part of the complex, this townhouse provides the perfect balance of privacy and convenience. Don’t miss out on this incredible opportunity to own a home that combines location, lifestyle, and value! (id:6770)
| Main level | |
| Dining room | 10'7'' x 7'6'' |
| Kitchen | 7'5'' x 9'8'' |
| Living room | 10'7'' x 10'6'' |
| Full bathroom | 4'9'' x 7'5'' |
| Second level | |
| Full bathroom | 4'9'' x 7'2'' |












