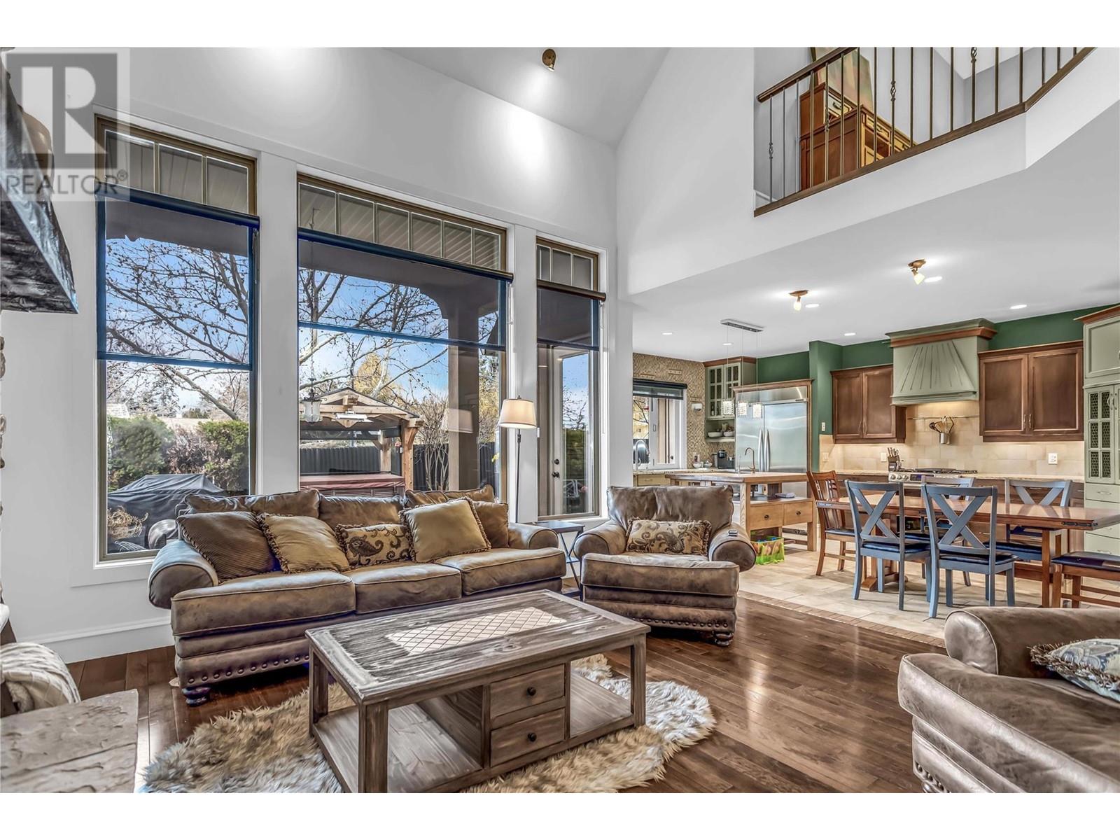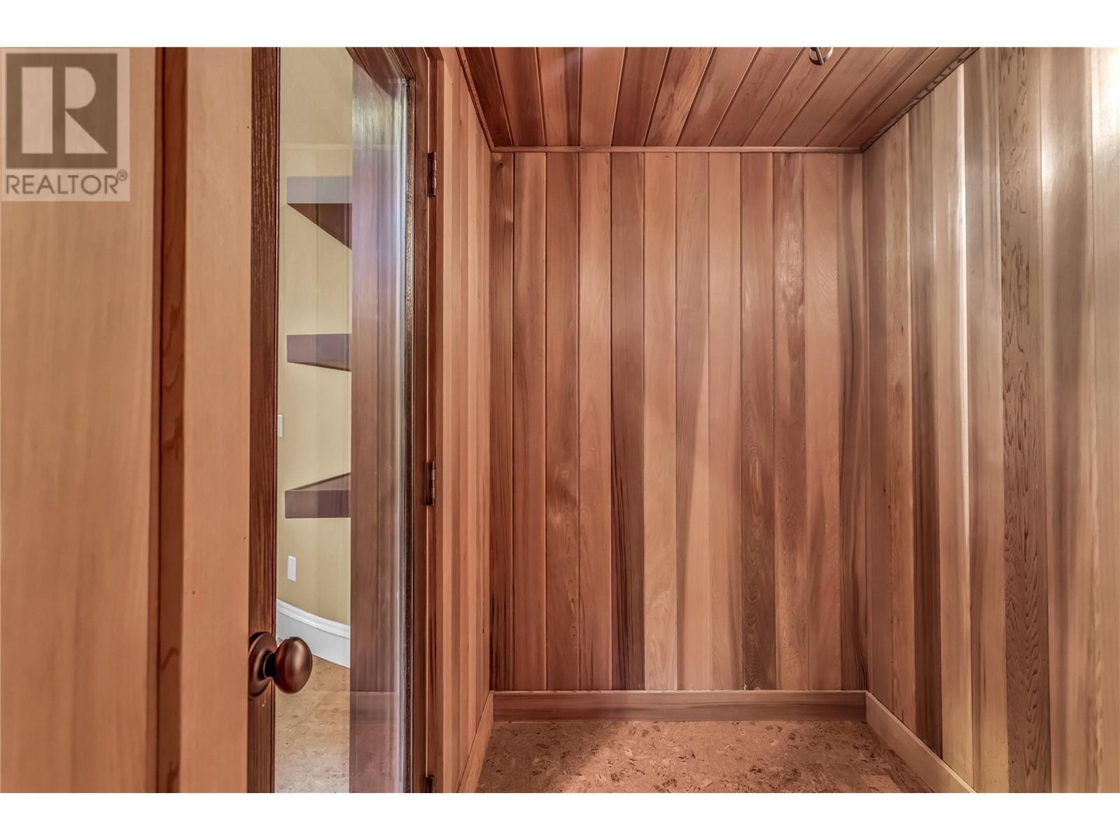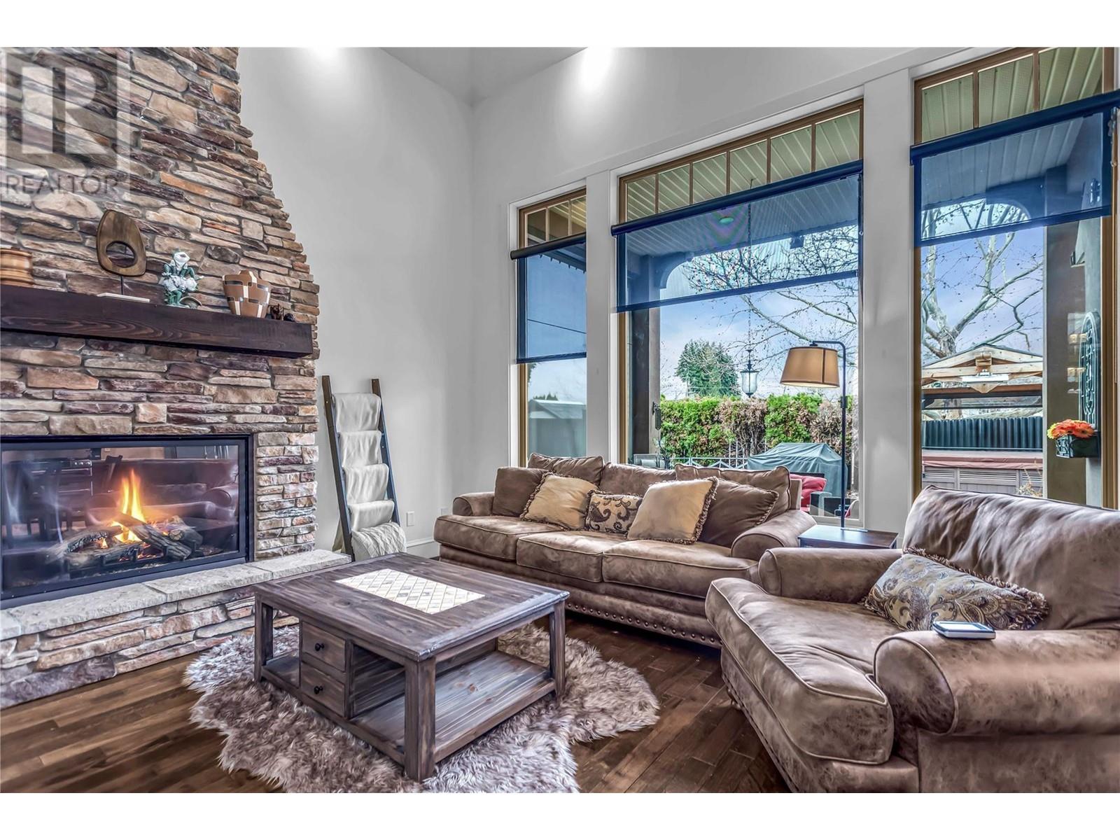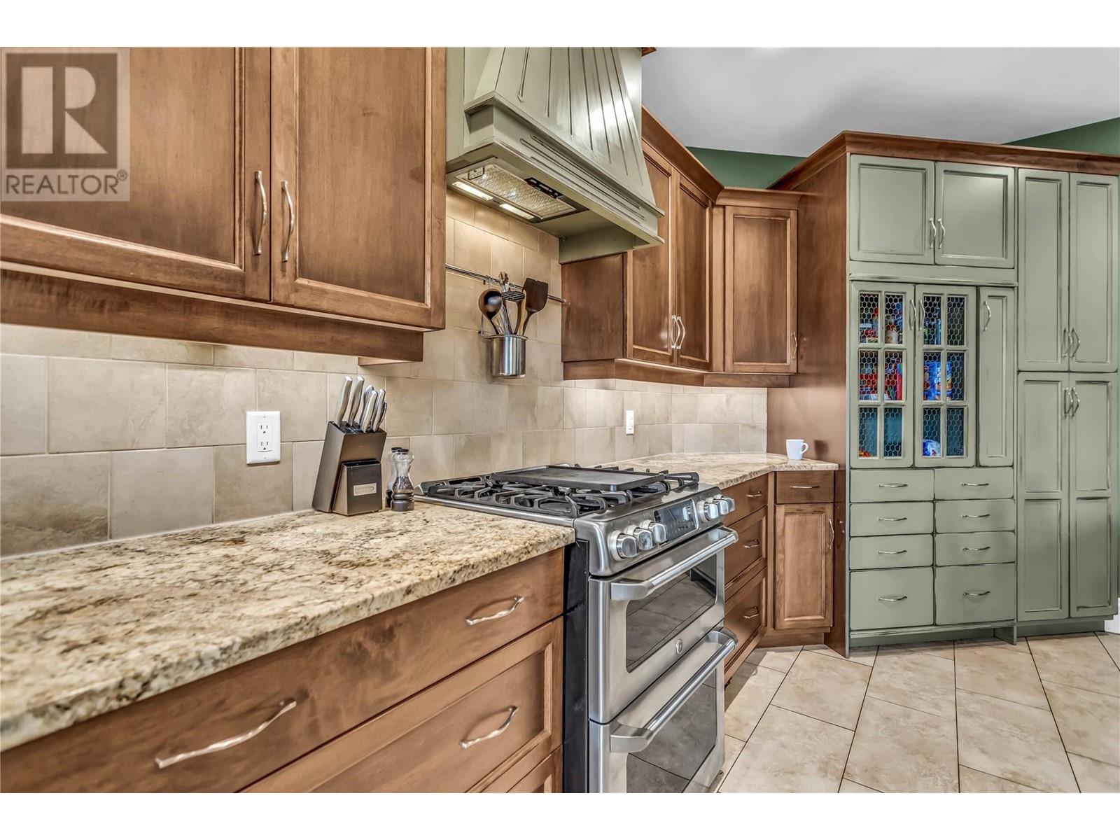- Price: $1,388,000
- Age: 2007
- Stories: 2
- Size: 3980 sqft
- Bedrooms: 5
- Bathrooms: 4
- See Remarks: Spaces
- Attached Garage: 2 Spaces
- Exterior: Stone, Stucco, Wood siding
- Cooling: Central Air Conditioning
- Appliances: Refrigerator, Dishwasher, Dryer, Range - Gas, Microwave, Washer
- Water: Municipal water
- Sewer: Municipal sewage system
- Flooring: Carpeted, Ceramic Tile, Hardwood
- Listing Office: Century 21 Assurance Realty Ltd
- MLS#: 10340848
- View: Mountain view, View (panoramic)
- Landscape Features: Underground sprinkler
- Cell: (250) 575 4366
- Office: 250-448-8885
- Email: jaskhun88@gmail.com
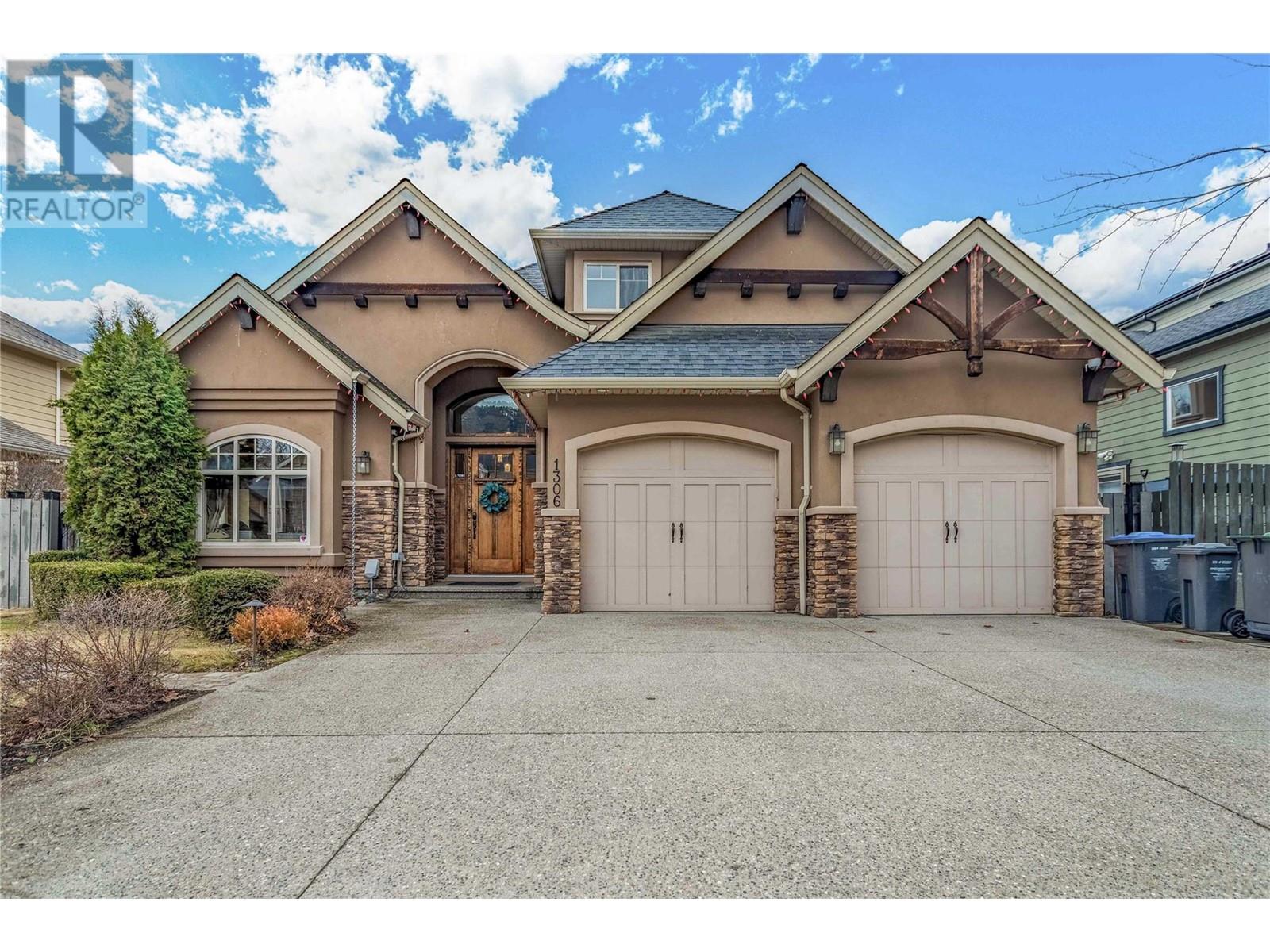
3980 sqft Single Family House
1306 Black Mountain Crescent, Kelowna
$1,388,000
Contact Jas to get more detailed information about this property or set up a viewing.
Contact Jas Cell 250 575 4366
Nestled in the rolling hills of Black Mountain, this solidly built custom home offers both style and substance. With high-end finishes and an abundance of built-in cabinetry, the home exudes quality craftsmanship. The living room features soaring vaulted ceilings and large windows that flood the space with natural light, while the spacious kitchen is ideal for entertaining. A bright, folding window connects the kitchen to a granite bar, perfect for enjoying summer poolside days. The primary bedroom is a serene retreat, complete with custom-built cabinetry, a walk-out to the pool, and a stylish ensuite with a walk-in closet. An office sits off the front entrance, leading up a handsome staircase to the upper floor, which offers a cozy sitting area, two bedrooms, and a full bathroom. The basement is designed for entertaining, featuring a pool table, a comfortable family room, a bar, and a wine room. There are also two additional bedrooms and another full bathroom. Outside, the private backyard is an oasis, with a gazebo, hot tub, heated pool, covered sitting area, and a lounge space for outdoor relaxation. The garage is equipped with a workshop that includes 220 power, and accent lighting throughout the yard enhances the ambiance. You are encouraged to take the virtual tour in the attachment to get a better sense of the property. (id:6770)
| Basement | |
| Bedroom | 14'3'' x 13'0'' |
| 3pc Bathroom | 10'3'' x 5'6'' |
| Bedroom | 14'3'' x 10'11'' |
| Foyer | 14'2'' x 3'6'' |
| Recreation room | 28'3'' x 19'9'' |
| Other | 10'4'' x 7'7'' |
| Pantry | 8'5'' x 4'10'' |
| Storage | 11'8'' x 15'7'' |
| Foyer | 8'10'' x 21'0'' |
| Main level | |
| Other | 3'1'' x 6'3'' |
| 5pc Ensuite bath | 11'0'' x 10'6'' |
| Primary Bedroom | 14'9'' x 18'0'' |
| Laundry room | 5'7'' x 8'1'' |
| Kitchen | 13'3'' x 9'1'' |
| Dining room | 13'3'' x 11'6'' |
| Living room | 15'4'' x 17'4'' |
| 3pc Bathroom | 10'9'' x 4'11'' |
| Office | 11'10'' x 11'10'' |
| Foyer | 9'5'' x 20'9'' |
| Second level | |
| 3pc Bathroom | 11'8'' x 6'0'' |
| Bedroom | 12'9'' x 10'10'' |
| Foyer | 6'4'' x 10'8'' |
| Other | 13'3'' x 10'7'' |












