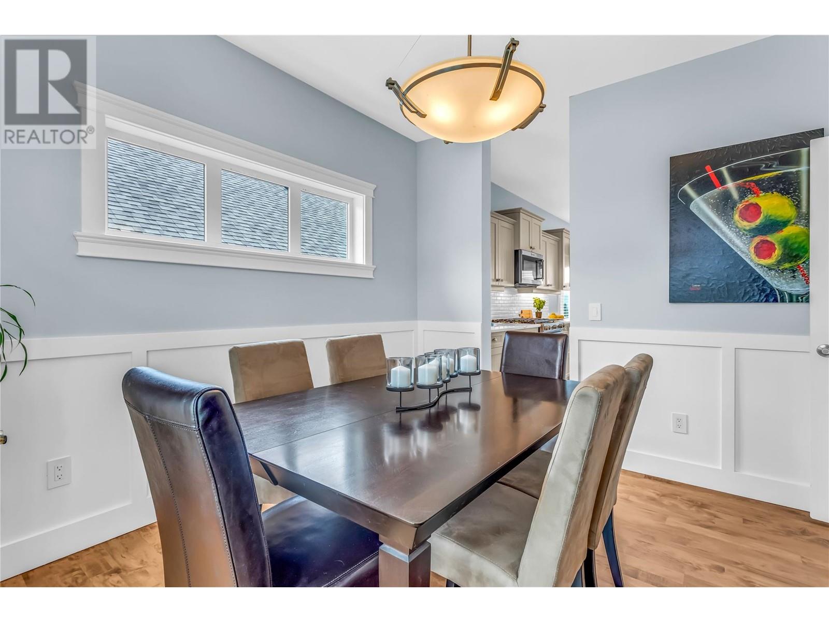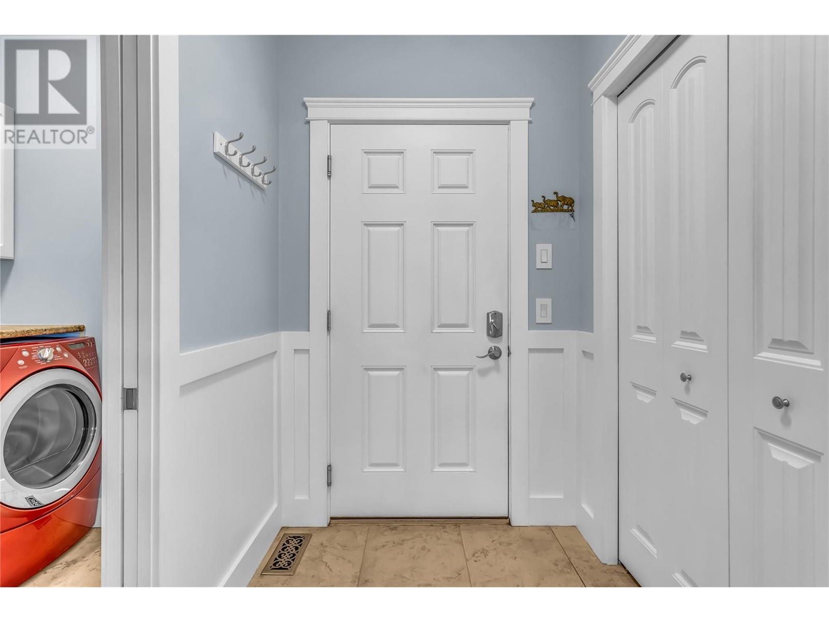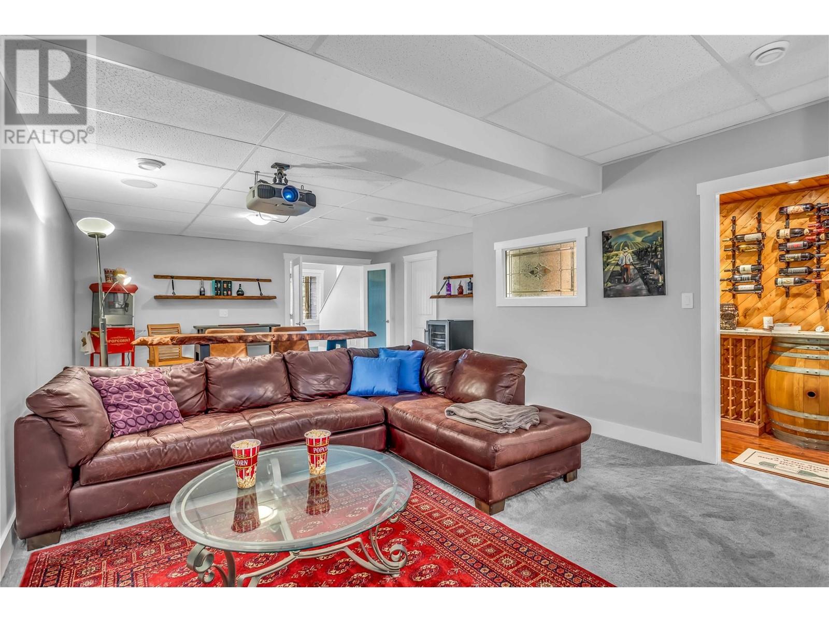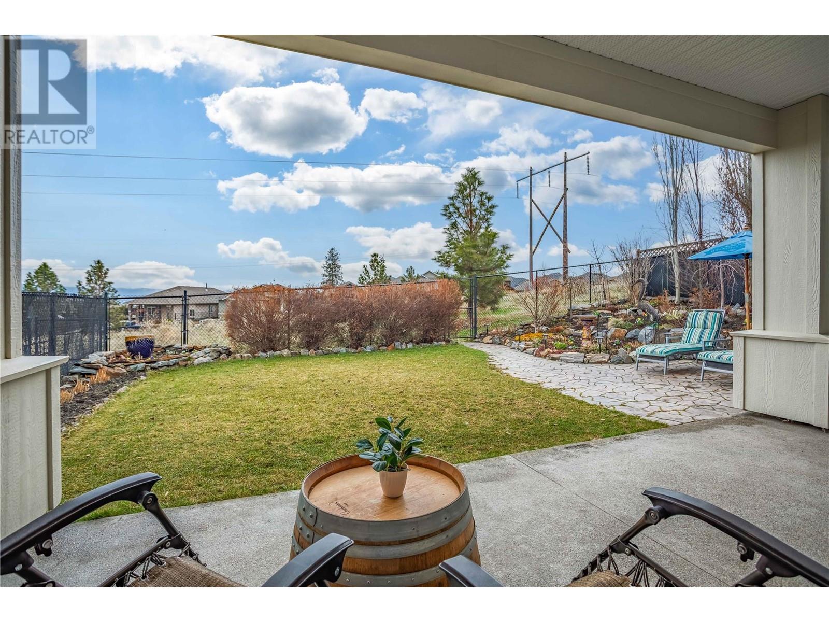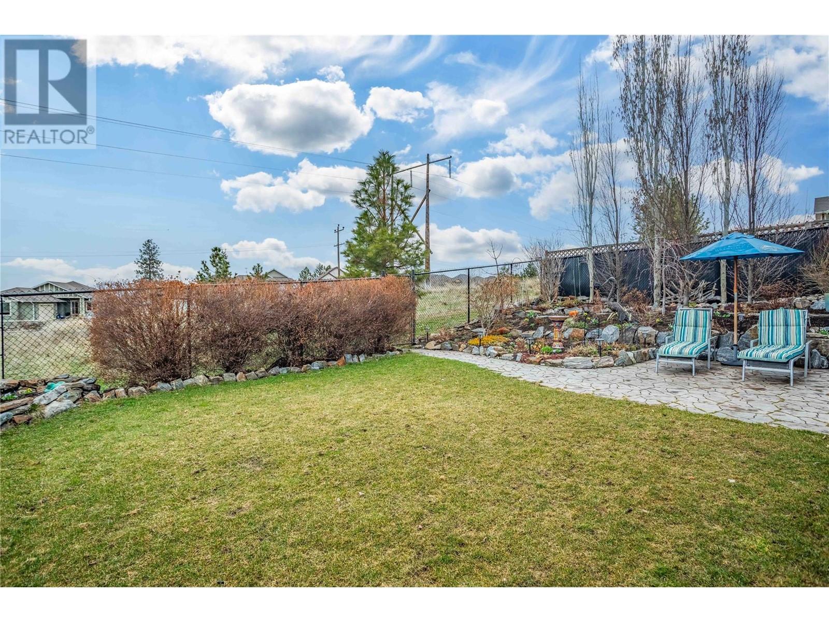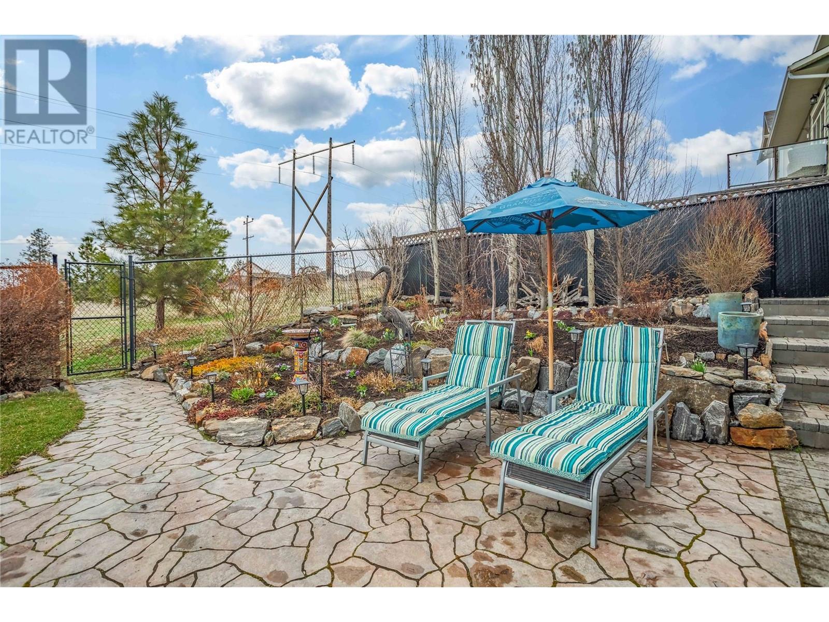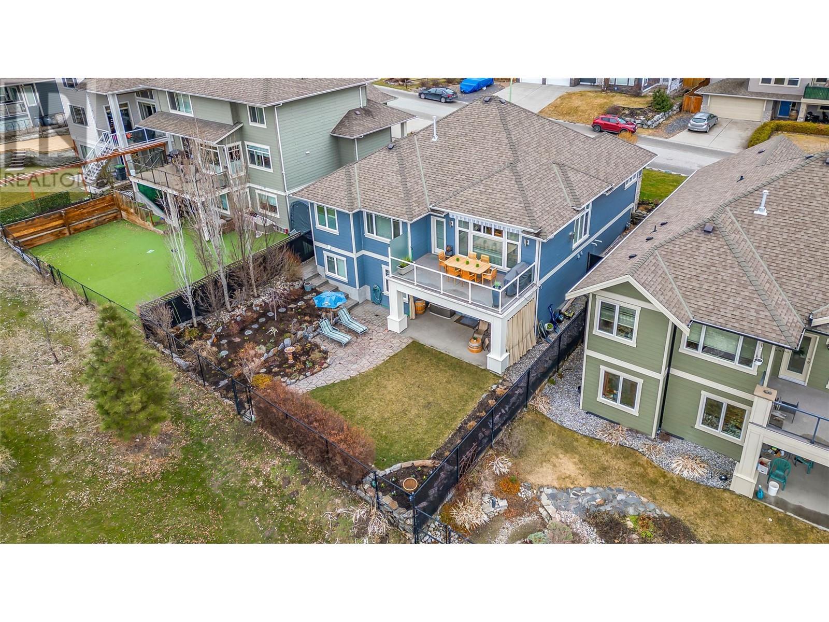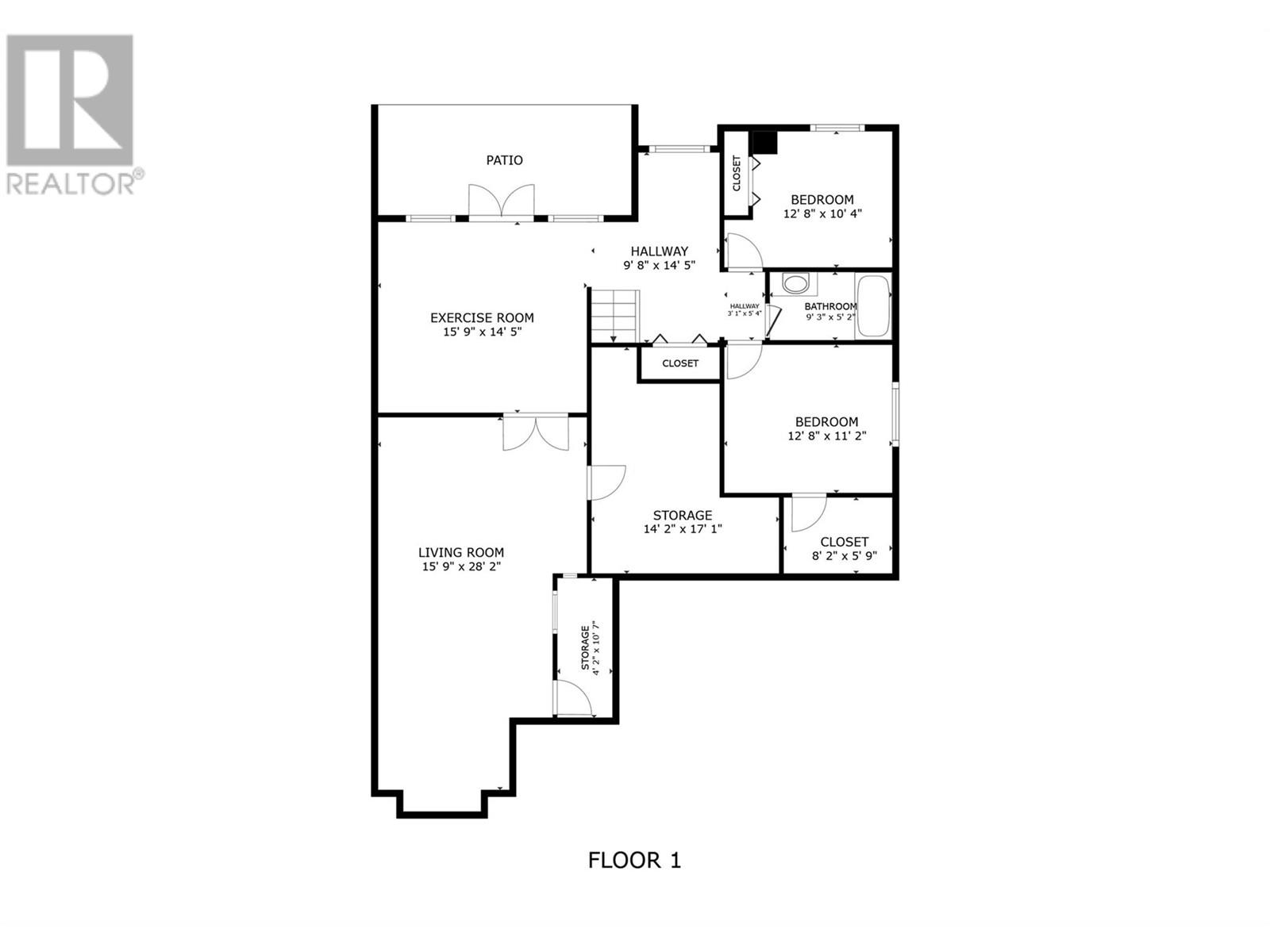- Price: $1,150,000
- Age: 2009
- Stories: 2
- Size: 2912 sqft
- Bedrooms: 4
- Bathrooms: 3
- Attached Garage: 2 Spaces
- Exterior: Stone, Other
- Cooling: Central Air Conditioning
- Appliances: Refrigerator, Dishwasher, Dryer, Range - Gas, Microwave, Washer
- Water: Municipal water
- Sewer: Municipal sewage system
- Flooring: Carpeted, Hardwood, Tile
- Listing Office: Century 21 Assurance Realty Ltd
- MLS#: 10341103
- Landscape Features: Underground sprinkler
- Cell: (250) 575 4366
- Office: 250-448-8885
- Email: jaskhun88@gmail.com

2912 sqft Single Family House
618 Lefevere Avenue, Kelowna
$1,150,000
Contact Jas to get more detailed information about this property or set up a viewing.
Contact Jas Cell 250 575 4366
Welcome to 618 Lefevere Avenue in Kelowna's highly sought-after Upper Mission neighborhood. This exceptionally maintained home is on a beautiful, LAKEVIEW property backing onto gorgeous gardens and park space with quiet and tranquil privacy. Lovingly cared for by its original owner, this home offers an inviting blend of luxury, comfort, style, and functionality in this 4BR, 3Bathroom, semi-custom walkout rancher. Step inside the main level and you'll find a home designed with elegance in mind with gorgeous hardwood and OPEN PLAN complemented by beautiful trim details and 9-10' high ceilings w/accent lighting. The heart of the main level is the impressive kitchen, showcasing timeless white cabinetry, quartz countertops, modern stainless steel appliances, and a generous ISLAND that is sure to impress. Off your main level step out onto the gorgeous VIEW patio w/gas BBQ hookup and extendable awning. The spacious, main level primary BR offers luxurious touches w/soaker tub, in-floor heating, and a walk-in closet. So many more features including 2 Large Bedrooms on Main with 2 more down PLUS a cozy gas fireplace, upgraded lighting system throughout AND a custom WINE CELLAR! Your lower level theatre room/family room experience INCLUDES a projector/movie screen set up with speakers! Parking? There's the DBL garage plus FLAT driveway parking. Room for 4 vehicles plus a quad. Timeless design and VALUE, a great family area AND a Beautiful View! Come and visit today! (id:6770)
| Lower level | |
| Bedroom | 12'8'' x 11'2'' |
| Bedroom | 12'8'' x 10'4'' |
| Wine Cellar | 10'7'' x 4'2'' |
| Media | 15'9'' x 28'2'' |
| Main level | |
| 4pc Bathroom | 7'9'' x 5'3'' |
| Bedroom | 16'1'' x 11' |
| 4pc Ensuite bath | 9' x 11'10'' |
| Primary Bedroom | 10'4'' x 15'5'' |
| Kitchen | 16'3'' x 11'5'' |
| Dining room | 11'4'' x 10'11'' |
| Living room | 20'7'' x 20'6'' |







