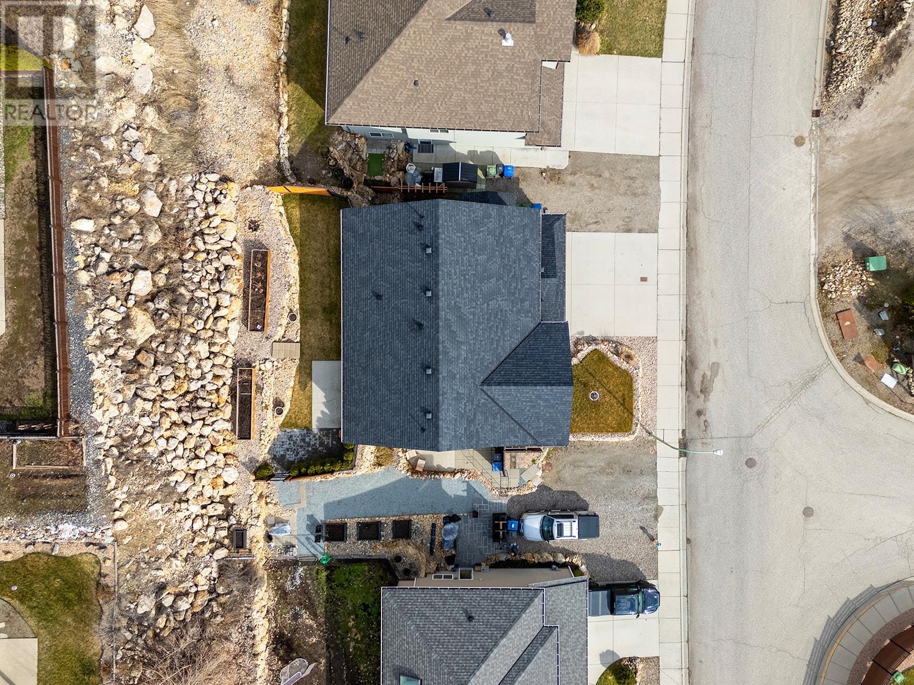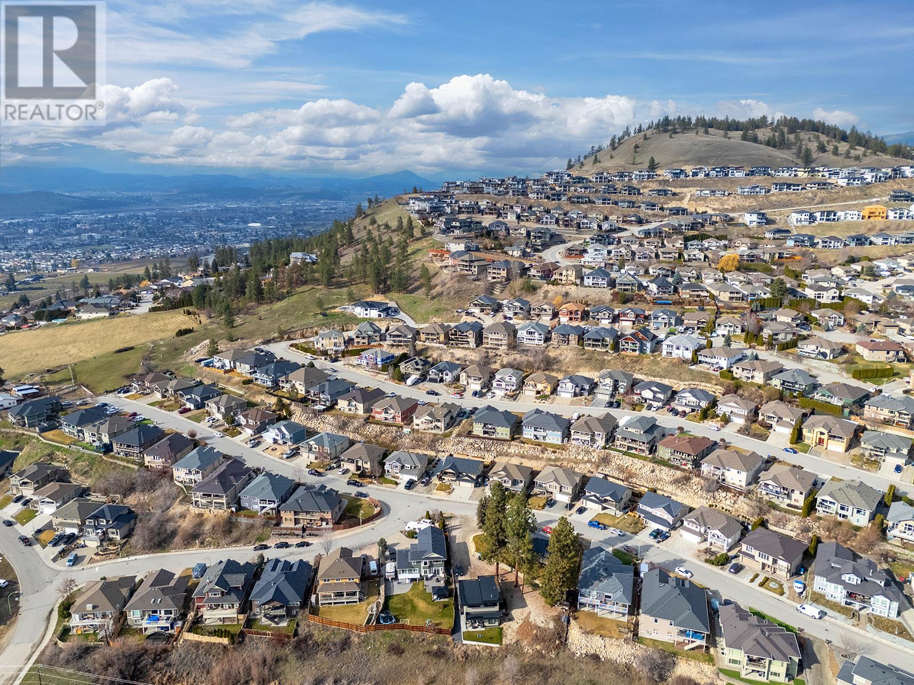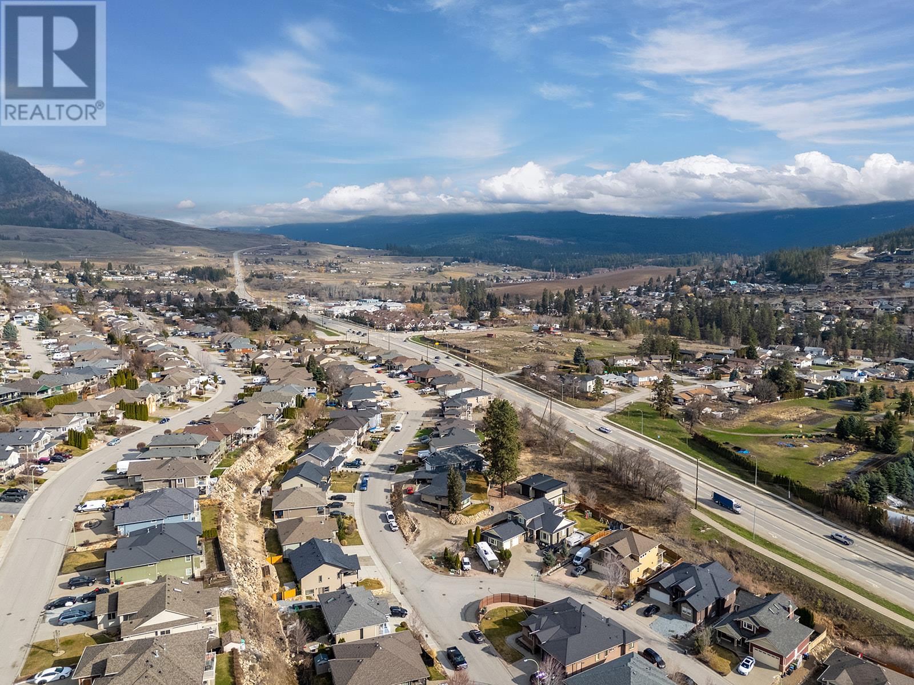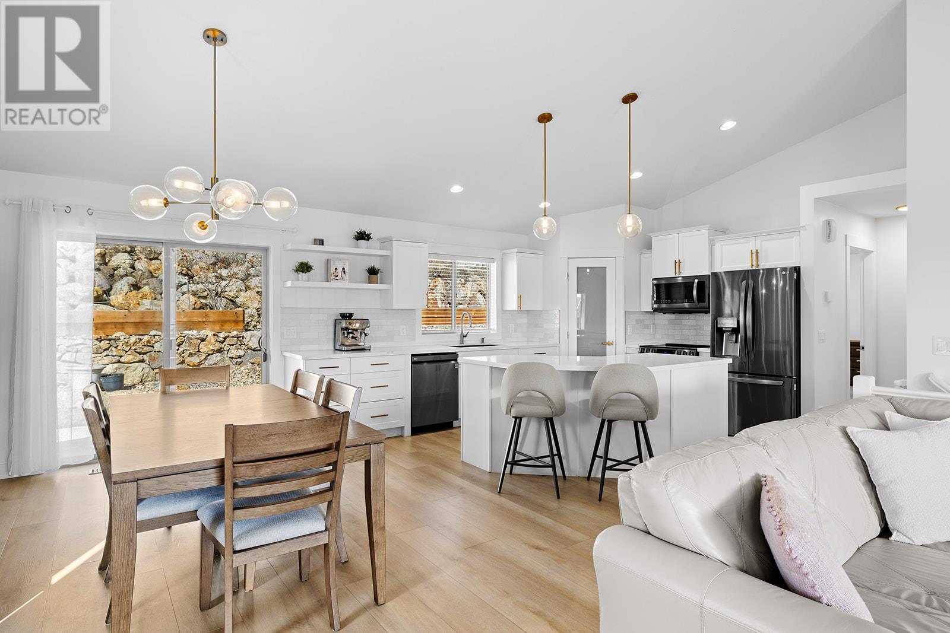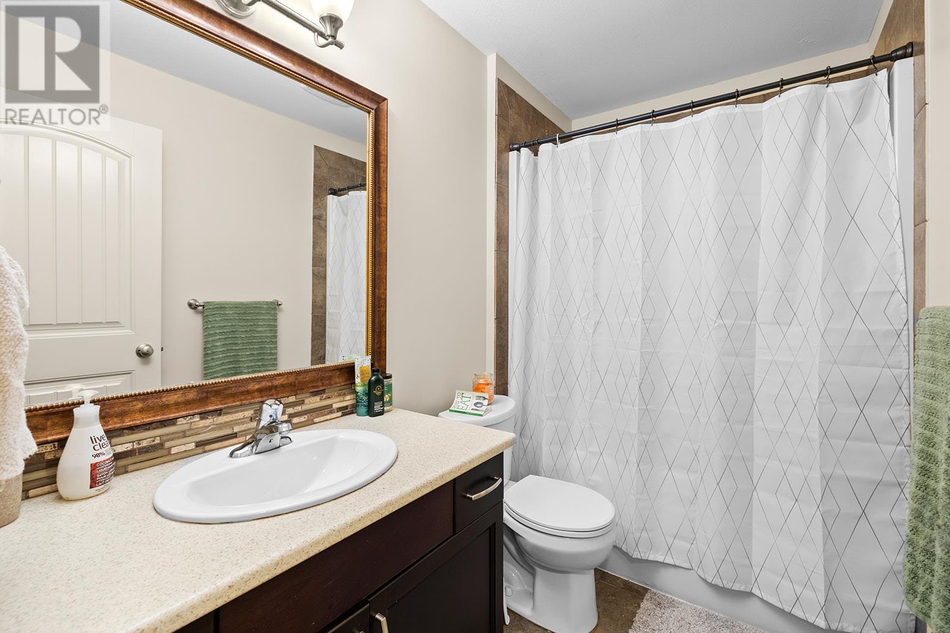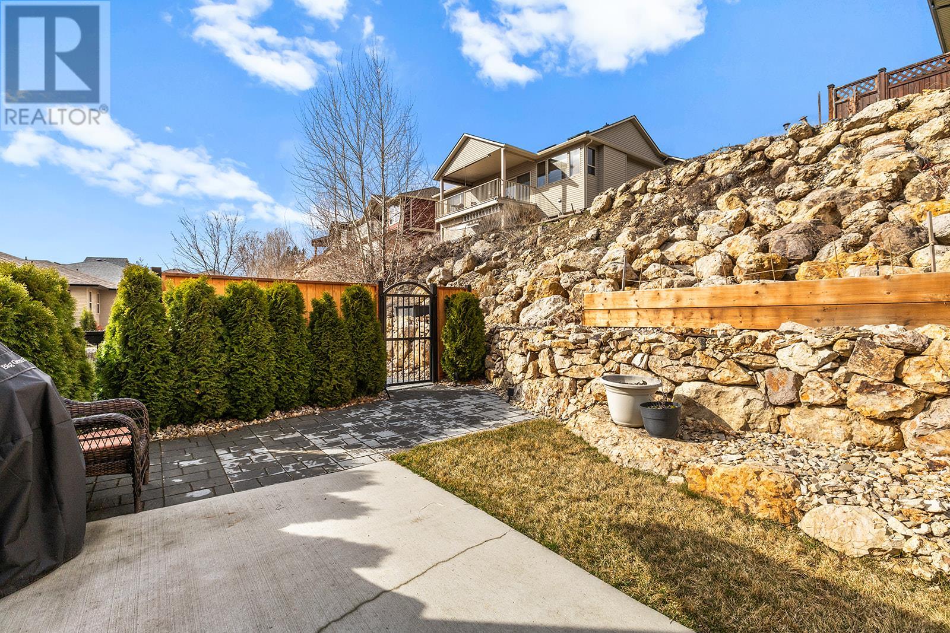- Price: $1,049,900
- Age: 2011
- Stories: 2
- Size: 2378 sqft
- Bedrooms: 5
- Bathrooms: 3
- Attached Garage: 2 Spaces
- Exterior: Other
- Cooling: Central Air Conditioning
- Appliances: Refrigerator, Dishwasher, Dryer, Range - Electric, Microwave, Washer
- Water: Municipal water
- Sewer: Municipal sewage system
- Flooring: Carpeted, Hardwood, Tile
- Listing Office: Macdonald Realty Interior
- MLS#: 10340760
- View: Mountain view, View (panoramic)
- Fencing: Fence
- Landscape Features: Landscaped
- Cell: (250) 575 4366
- Office: 250-448-8885
- Email: jaskhun88@gmail.com

2378 sqft Single Family House
1326 Tanemura Crescent, Kelowna
$1,049,900
Contact Jas to get more detailed information about this property or set up a viewing.
Contact Jas Cell 250 575 4366
Welcome to 1326 Tanemura Crescent... Located on the desirable Mine Hill side of Black Mountain, this well-maintained 5-bedroom, 3-bathroom multi-family home offers a perfect blend of comfort and investment potential. The bright and airy upper-level main home features an open-concept layout with vaulted ceilings, and a cozy gas fireplace. The spacious island kitchen boasts newer stainless steel appliances from 2022, a pantry, and ample cupboard space, with access to a large covered balcony offering sunny southern exposure. The king-sized primary suite includes a walk-in closet and a luxurious ensuite with dual sinks, while two additional bedrooms on this level provide plenty of growing room and storage with double closets. The 2-bedroom legal suite has a private entrance, patio, parking, and a large storage unit, making it ideal for rental income or extended family. Live with piece of mind as the hot water tank was replaced in 2022, and a newer washer and dryer were installed in 2024. The tiered backyard landscaping is perfect for gardening enthusiasts, and additional features like A/C, built-in vacuum, and RV parking add to the home’s appeal. Located in a family-friendly neighbourhood, you're just minutes from parks, Black Mountain Golf Course, nature trails, and Black Mountain Elementary school, with Orchard Park Mall only 10 minutes away and Big White just a 30-minute drive. Don't miss this incredible opportunity! (id:6770)
| Additional Accommodation | |
| Kitchen | 8'4'' x 8'11'' |
| Full bathroom | 5'1'' x 8'9'' |
| Bedroom | 10'0'' x 8'9'' |
| Primary Bedroom | 13'8'' x 8'10'' |
| Lower level | |
| Foyer | 16'1'' x 7'0'' |
| Laundry room | 10'11'' x 6'3'' |
| Main level | |
| Kitchen | 14'7'' x 15'1'' |
| Bedroom | 9'11'' x 10'3'' |
| Bedroom | 9'11'' x 11'5'' |
| 4pc Bathroom | 7'9'' x 5'1'' |
| Living room | 14'5'' x 16'4'' |
| Dining room | 14'7'' x 8'11'' |
| Primary Bedroom | 10'11'' x 16'7'' |






