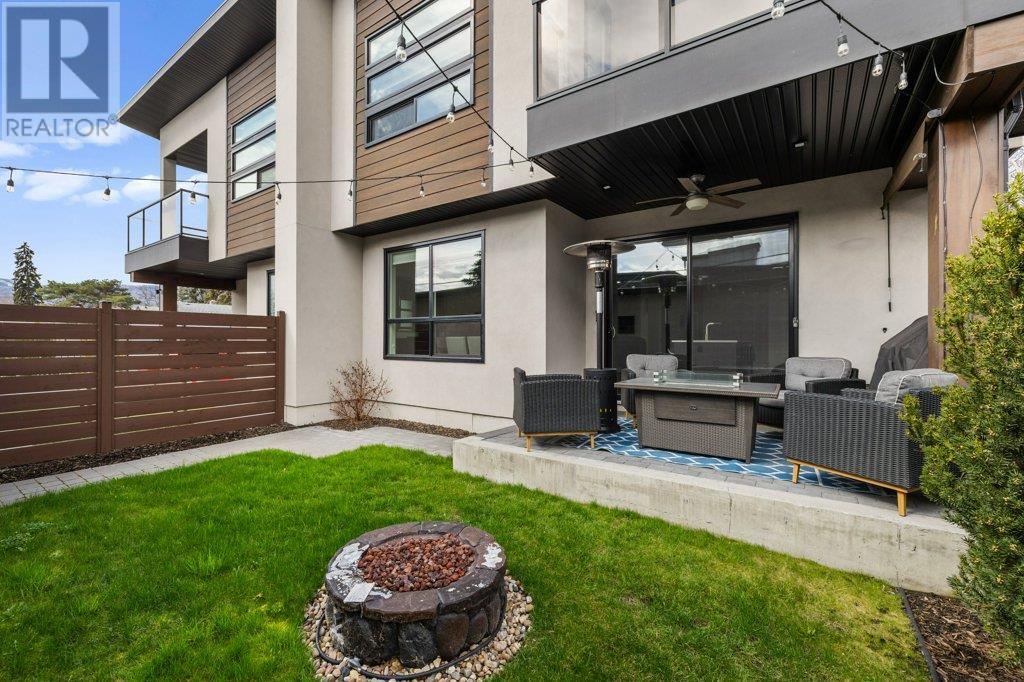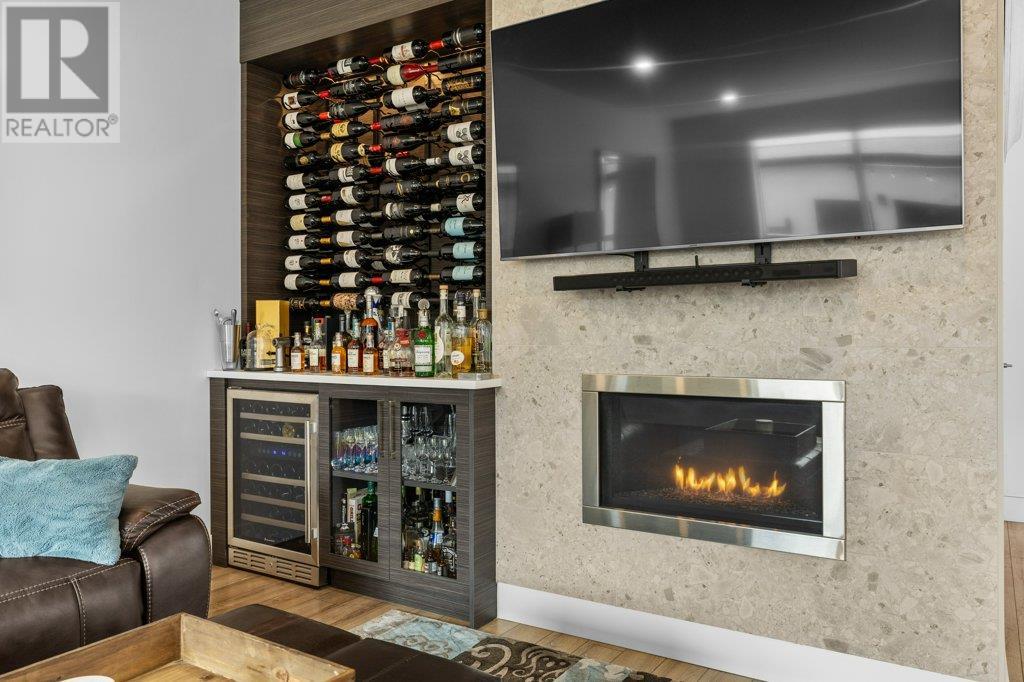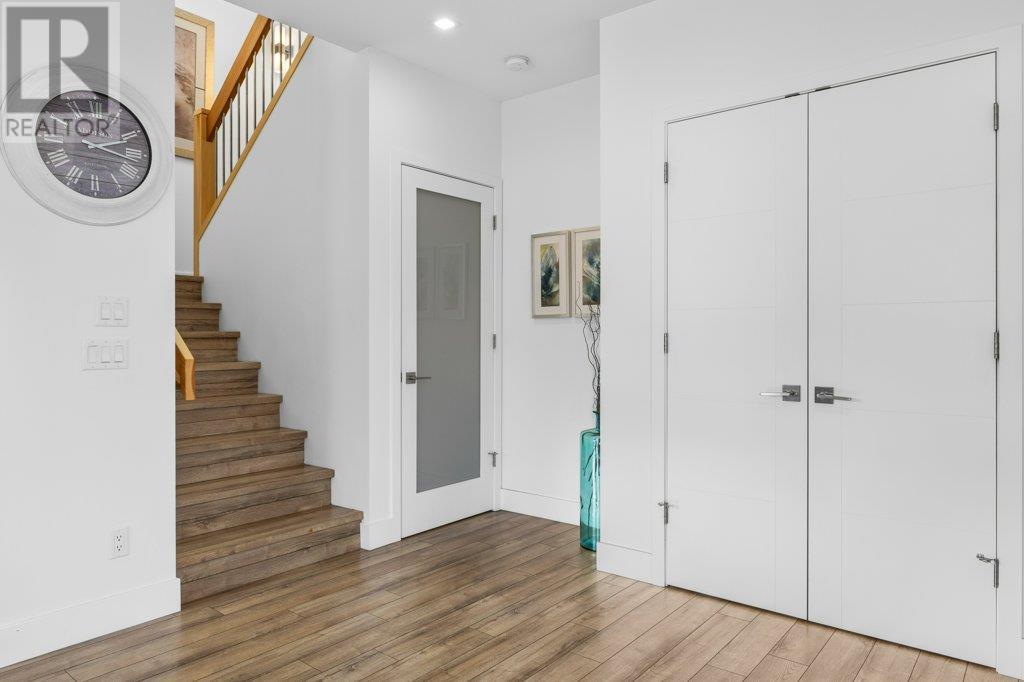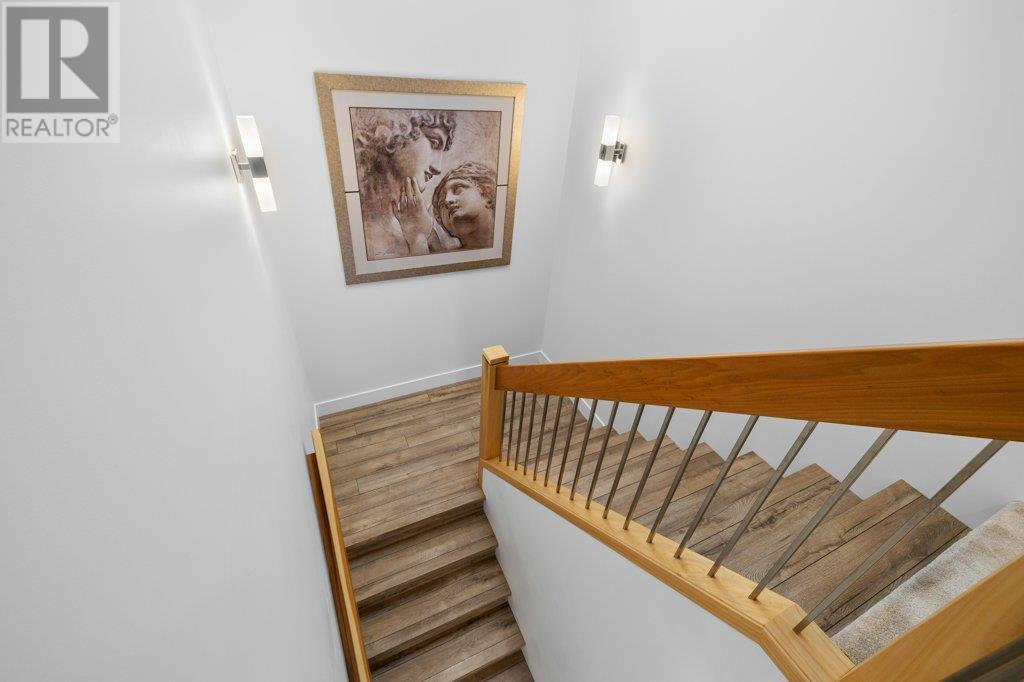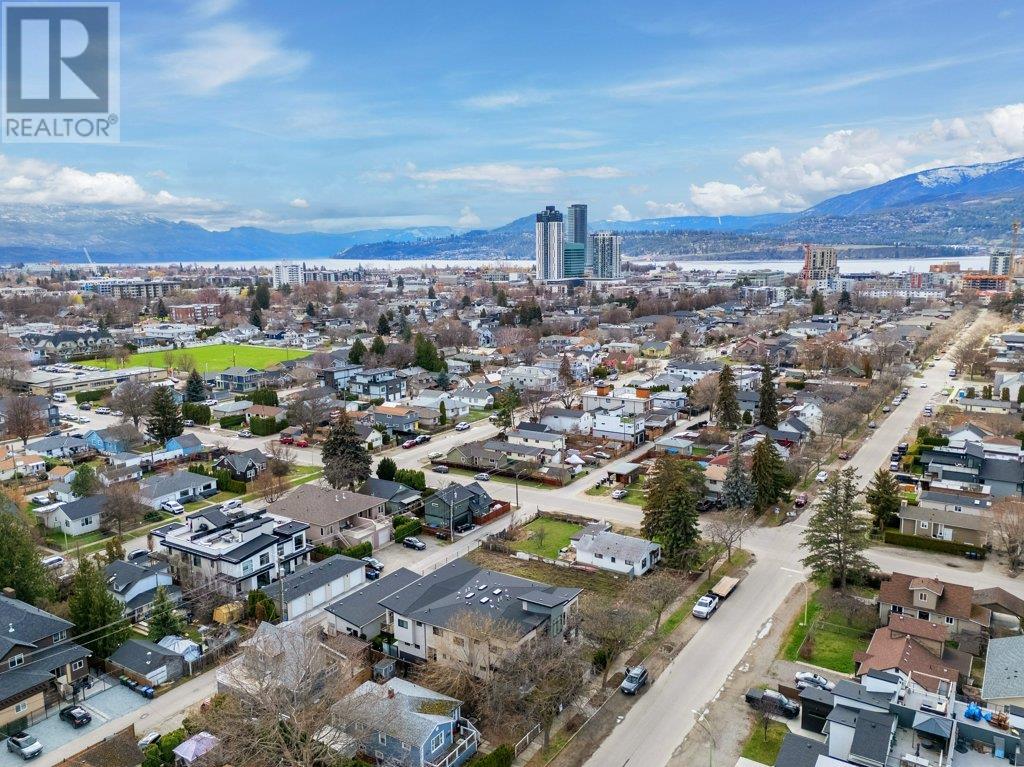- Price: $829,900
- Age: 2018
- Stories: 2
- Size: 1450 sqft
- Bedrooms: 3
- Bathrooms: 3
- Detached Garage: 1 Spaces
- Exterior: Stucco
- Cooling: Central Air Conditioning
- Appliances: Refrigerator, Dishwasher, Dryer, Range - Gas, Washer
- Water: Municipal water
- Sewer: Municipal sewage system
- Flooring: Carpeted, Ceramic Tile, Laminate
- Listing Office: CIR Realty
- MLS#: 10340750
- View: City view, Mountain view, View (panoramic)
- Fencing: Fence
- Landscape Features: Underground sprinkler
- Cell: (250) 575 4366
- Office: 250-448-8885
- Email: jaskhun88@gmail.com

1450 sqft Single Family Row / Townhouse
1029 Wilson Avenue, Kelowna
$829,900
Contact Jas to get more detailed information about this property or set up a viewing.
Contact Jas Cell 250 575 4366
Welcome to this stunning townhouse located at 1029 Wilson Ave, nestled in the heart of Kelowna! This beautifully designed 3-bedroom, 2.5-bathroom home offers the perfect blend of comfort, style, and convenience. As you step inside, you are greeted by a spacious and inviting living area, perfect for entertaining or relaxing with family. The modern kitchen features sleek appliances, ample counter space, and a cozy dining area that opens up to a private outdoor patio, ideal for summer barbecues and enjoying the Okanagan sunshine. The primary suite is a true retreat, complete with a private ensuite bathroom and generous closet space. Two additional bedrooms provide plenty of room for family, guests, or a home office. The thoughtfully designed layout ensures privacy and functionality for all. This townhouse also includes a single garage, providing secure parking and additional storage options. Located in a desirable neighborhood, you’ll be just minutes away from parks, shopping, and all the amenities Kelowna has to offer. Don't miss out on this incredible opportunity to own a piece of paradise in Kelowna. Schedule your private showing today! (id:6770)
| Main level | |
| Other | 18'10'' x 12'6'' |
| Dining room | 7'5'' x 12'5'' |
| 2pc Bathroom | 5'0'' x 5'1'' |
| Kitchen | 14'11'' x 12'7'' |
| Living room | 12'5'' x 12'0'' |
| Second level | |
| Bedroom | 10'2'' x 9'1'' |
| Bedroom | 10'2'' x 12'2'' |
| 4pc Ensuite bath | 13'6'' x 5'2'' |
| Primary Bedroom | 14'6'' x 11'3'' |












