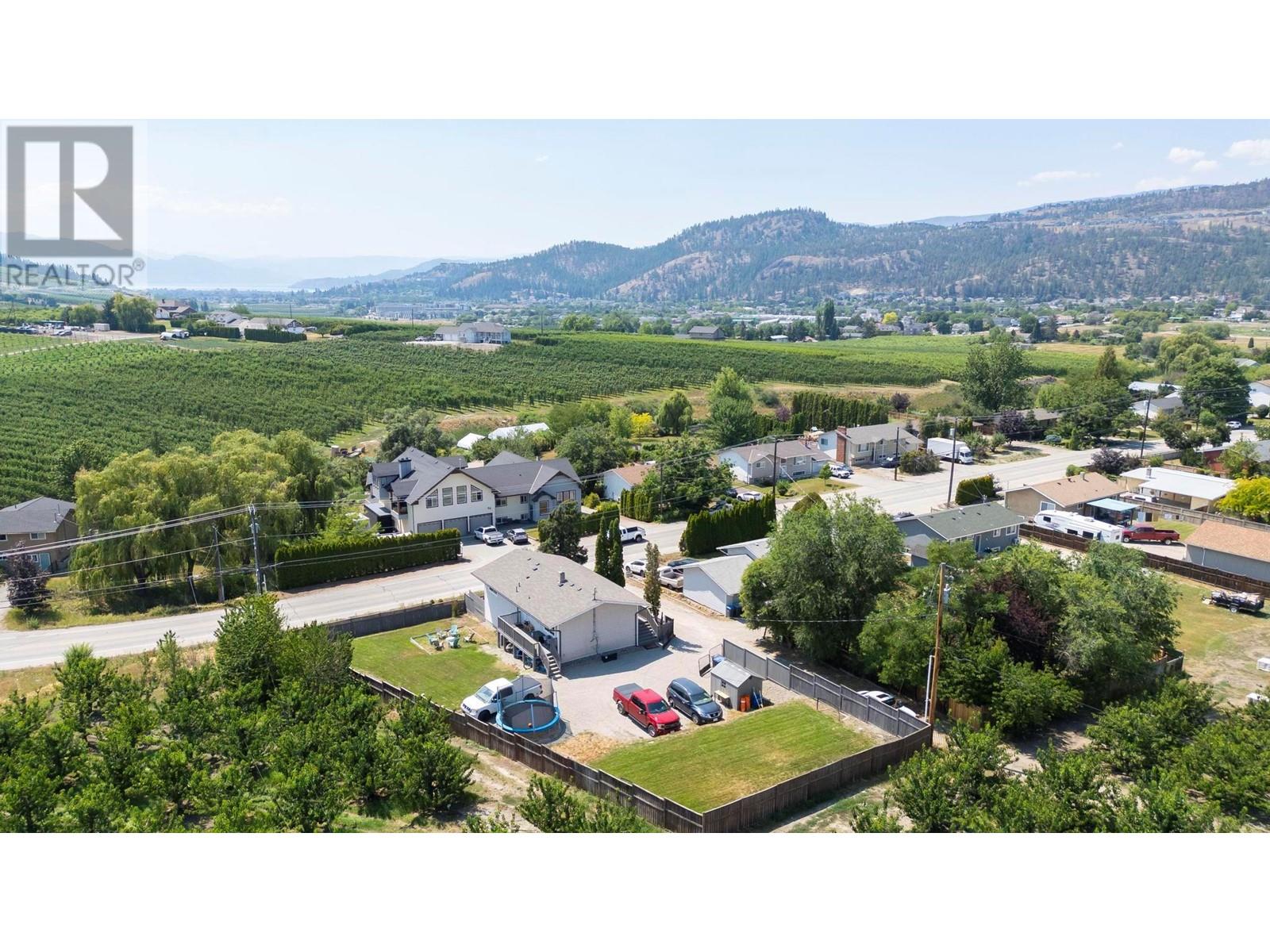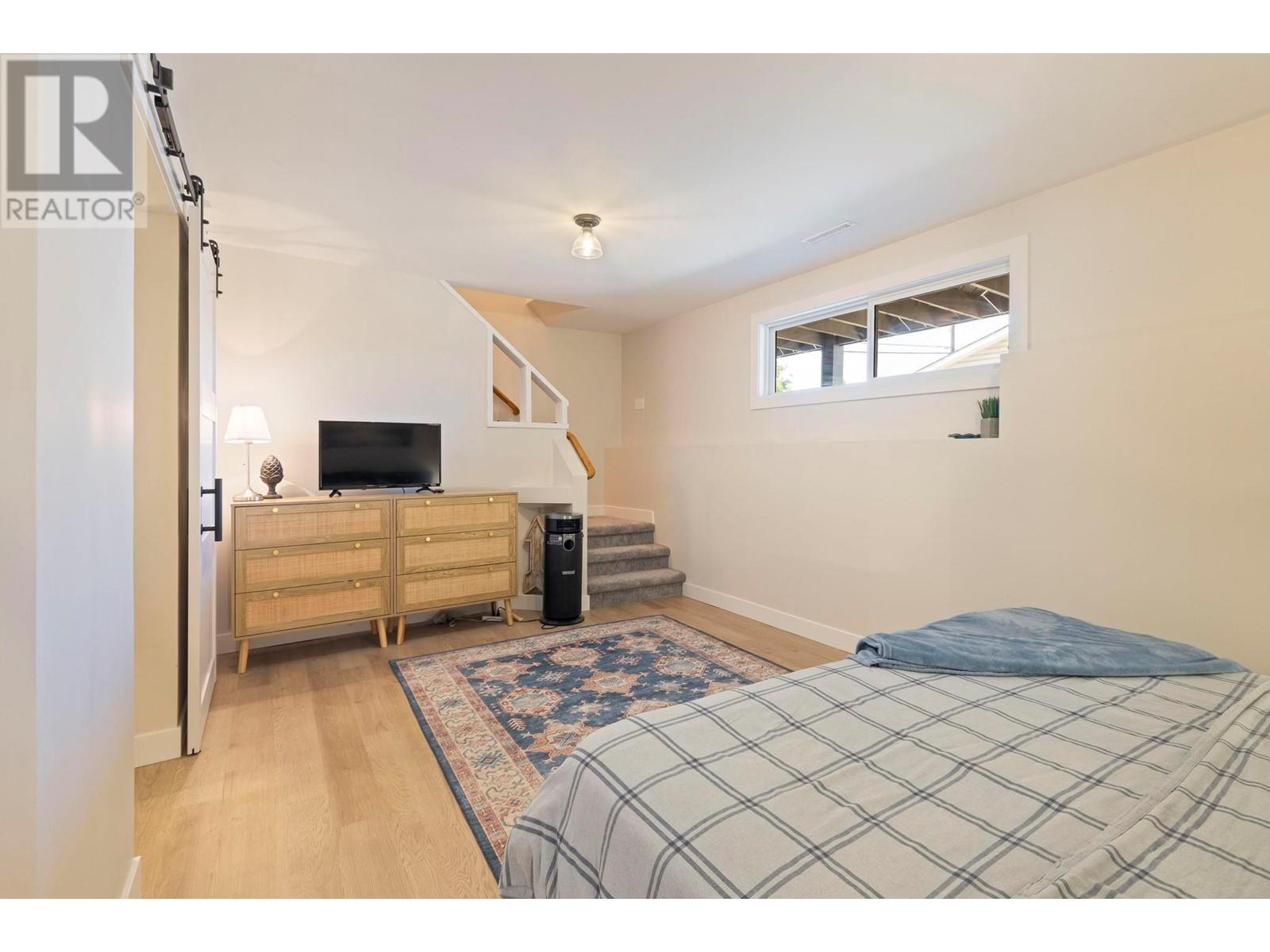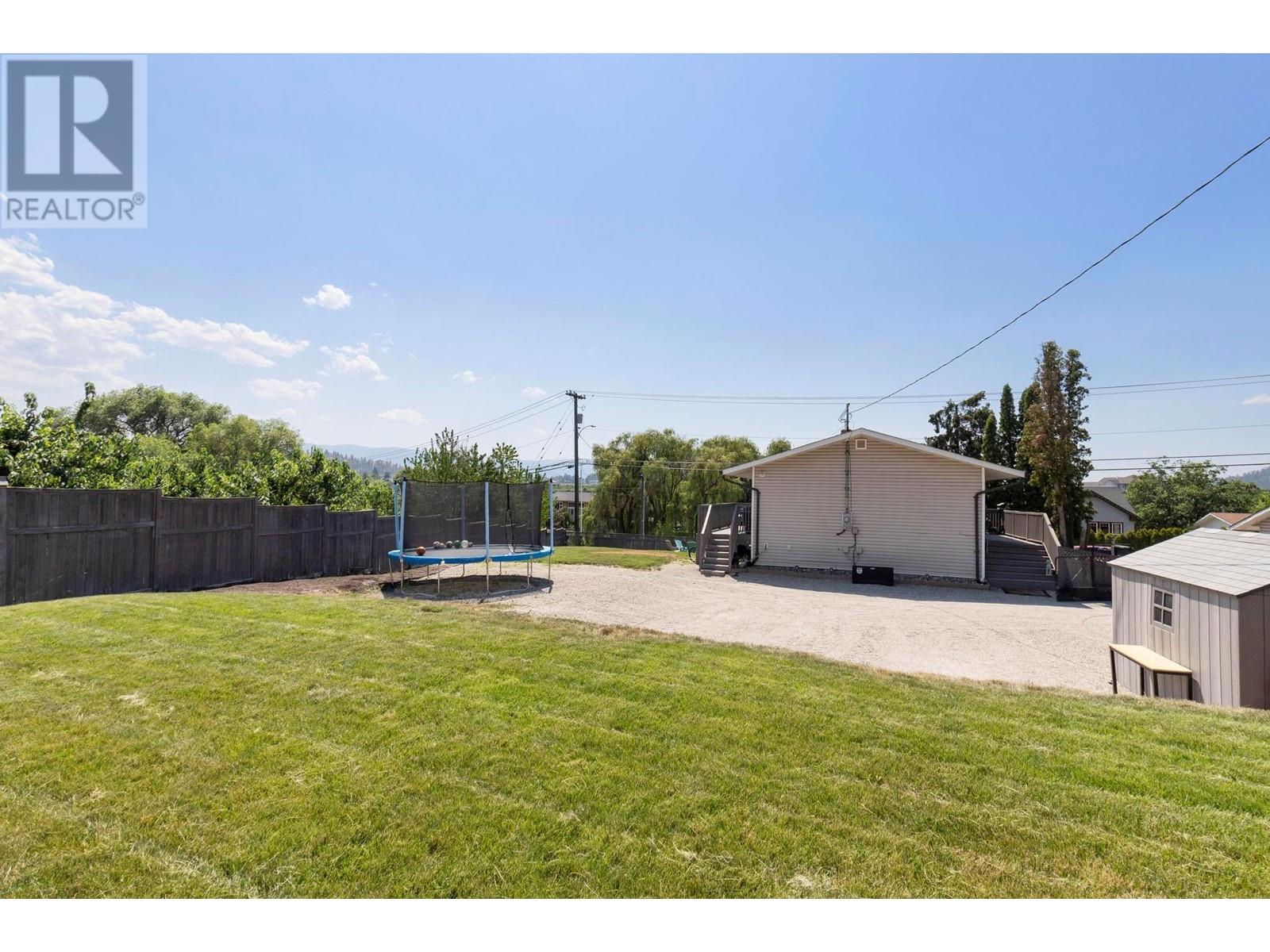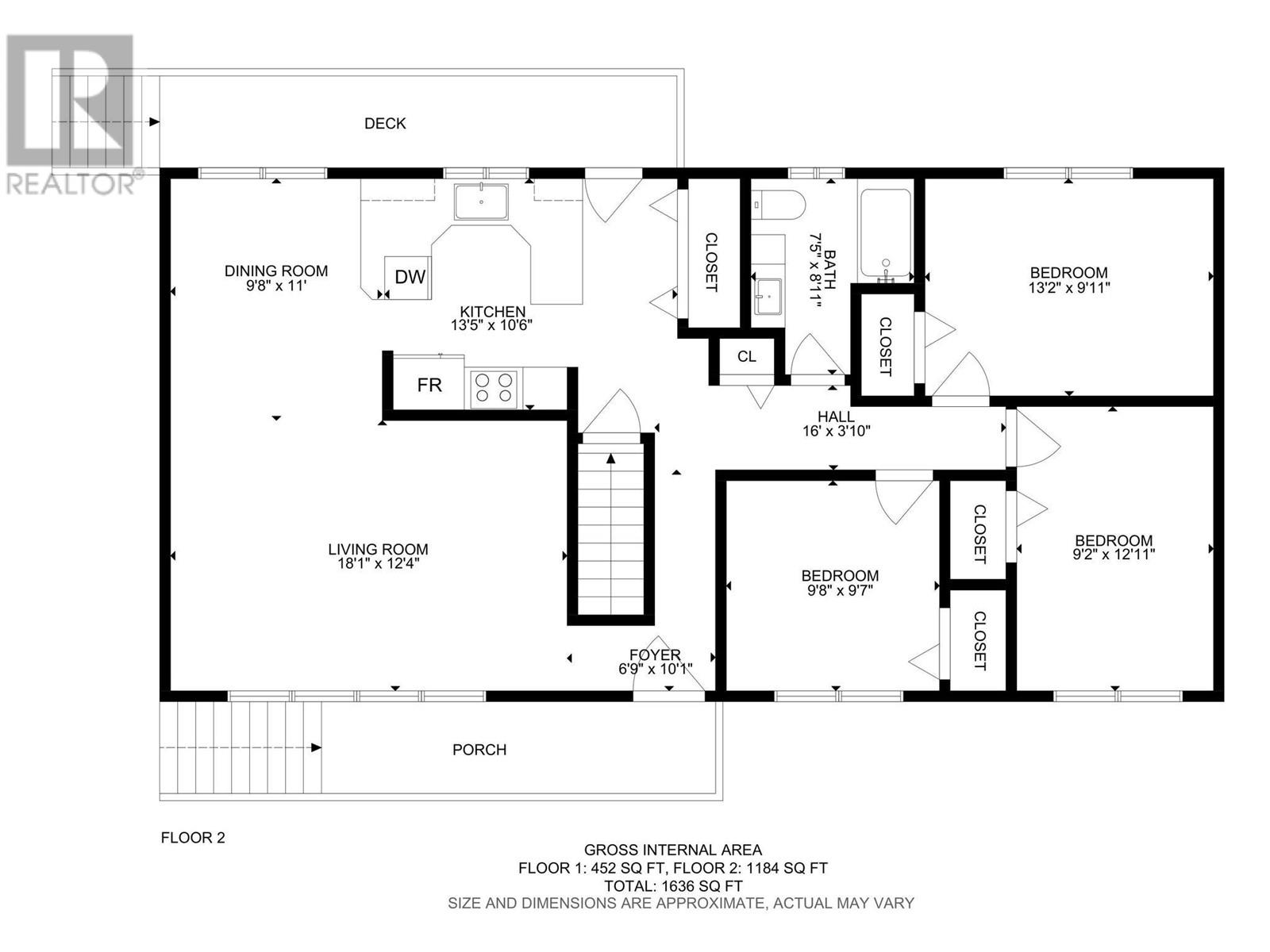- Price: $999,999
- Age: 1966
- Stories: 2
- Size: 2352 sqft
- Bedrooms: 5
- Bathrooms: 3
- See Remarks: Spaces
- Oversize: Spaces
- RV: Spaces
- Exterior: Vinyl siding
- Cooling: Central Air Conditioning
- Appliances: Refrigerator, Dishwasher, Dryer, Range - Electric, Washer
- Water: Municipal water
- Sewer: Septic tank
- Flooring: Laminate, Tile
- Listing Office: Coldwell Banker Horizon Realty
- MLS#: 10341305
- View: Mountain view, Valley view, View (panoramic)
- Landscape Features: Landscaped, Level, Underground sprinkler
- Cell: (250) 575 4366
- Office: 250-448-8885
- Email: jaskhun88@gmail.com

2352 sqft Single Family House
2490 Sexsmith Road, Kelowna
$999,999
Contact Jas to get more detailed information about this property or set up a viewing.
Contact Jas Cell 250 575 4366
A Rare Third-Acre Property with Fully Renovated 5BDRM Home, Workshop Potential & a Legal Suite generating $20,000 annually rental income! Need space for a large trailer, RV, boat, or work vehicles? This property covers a third acre with expansive parking and space for oversized vehicles—ideal for contractors, or anyone needing extra storage. Why pay to store your toys when they can be in your backyard? Plus, there’s room to add a large workshop or garage. The fully fenced yard provides a secure and private outdoor space, perfect for pets and kids all within minutes from Kelowna International Airport, UBCO, and downtown Kelowna. The legal 1-bedroom suite comes with a separate parking area and private patio, making it highly desirable for students & working professionals—helping offset your mortgage with steady rental income. Meanwhile, your family will love the fully renovated 4-bedroom home with stunning views of the surrounding orchards. Pride of homeownership is evident throughout this home with a new primary & ensuite worth approx. $30,000. Other updates incl. new high end appliances (fridge, stove and washer). Approx. Age of items - Roof: 2014, Hot water tank: 2021, Gas Furnace: 2021, A/C 2021. 200AMP electrical panel, PEX/copper plumbing, new windows & updates to the attic & septic. This property is move in ready! Book a showing and come see the value for yourself. Priced to sell! (id:6770)
| Additional Accommodation | |
| Kitchen | 12'1'' x 11'5'' |
| Primary Bedroom | 12'11'' x 14'11'' |
| Basement | |
| Other | 6'2'' x 11'6'' |
| 4pc Ensuite bath | 8'2'' x 10'9'' |
| Primary Bedroom | 17'5'' x 11'4'' |
| Main level | |
| Bedroom | 9'2'' x 12'11'' |
| Bedroom | 13'2'' x 9'11'' |
| Bedroom | 9'8'' x 9'7'' |
| Dining room | 9'8'' x 11' |
| Kitchen | 13'5'' x 10'6'' |
| Living room | 18'1'' x 12'4'' |













































