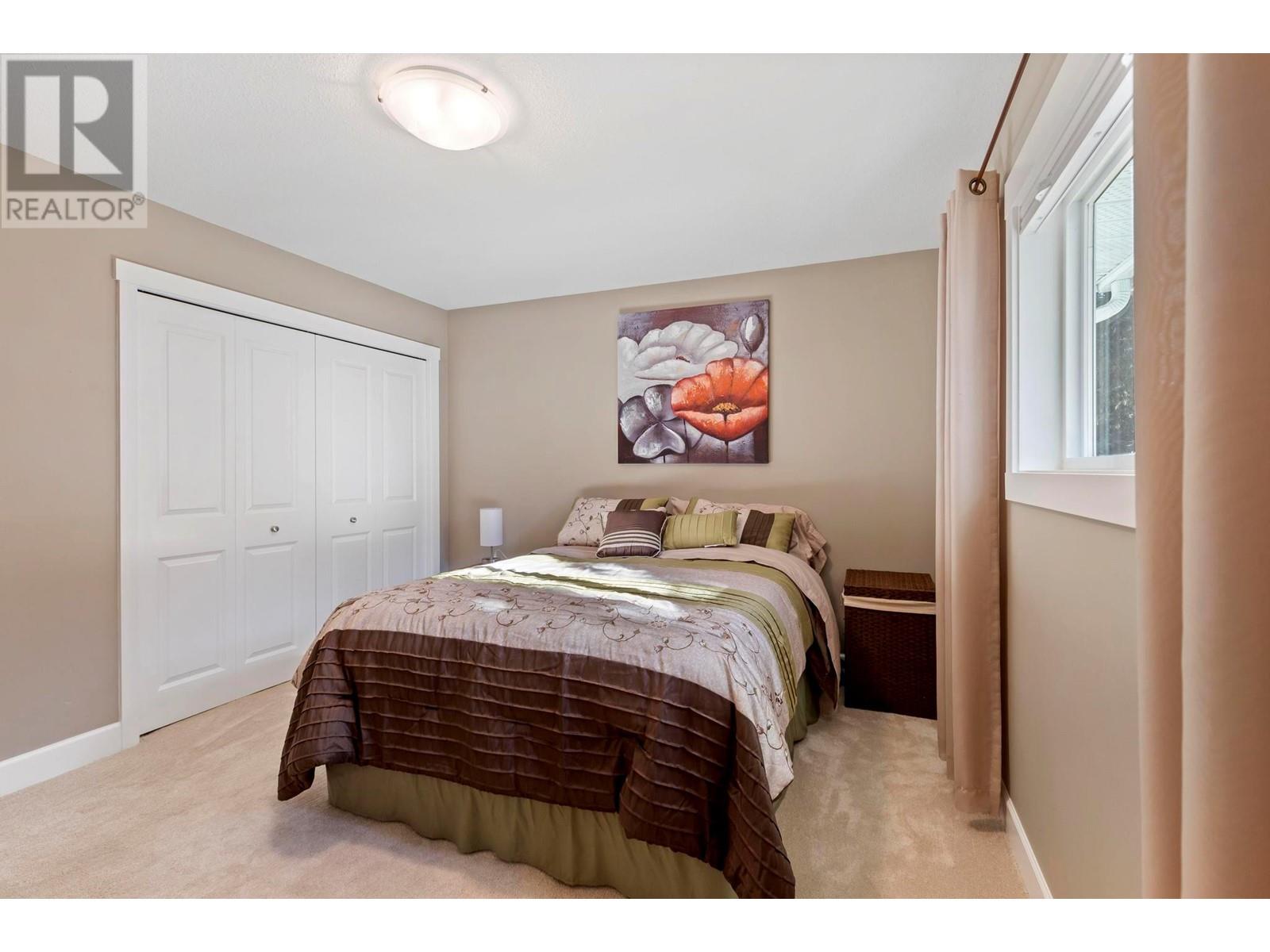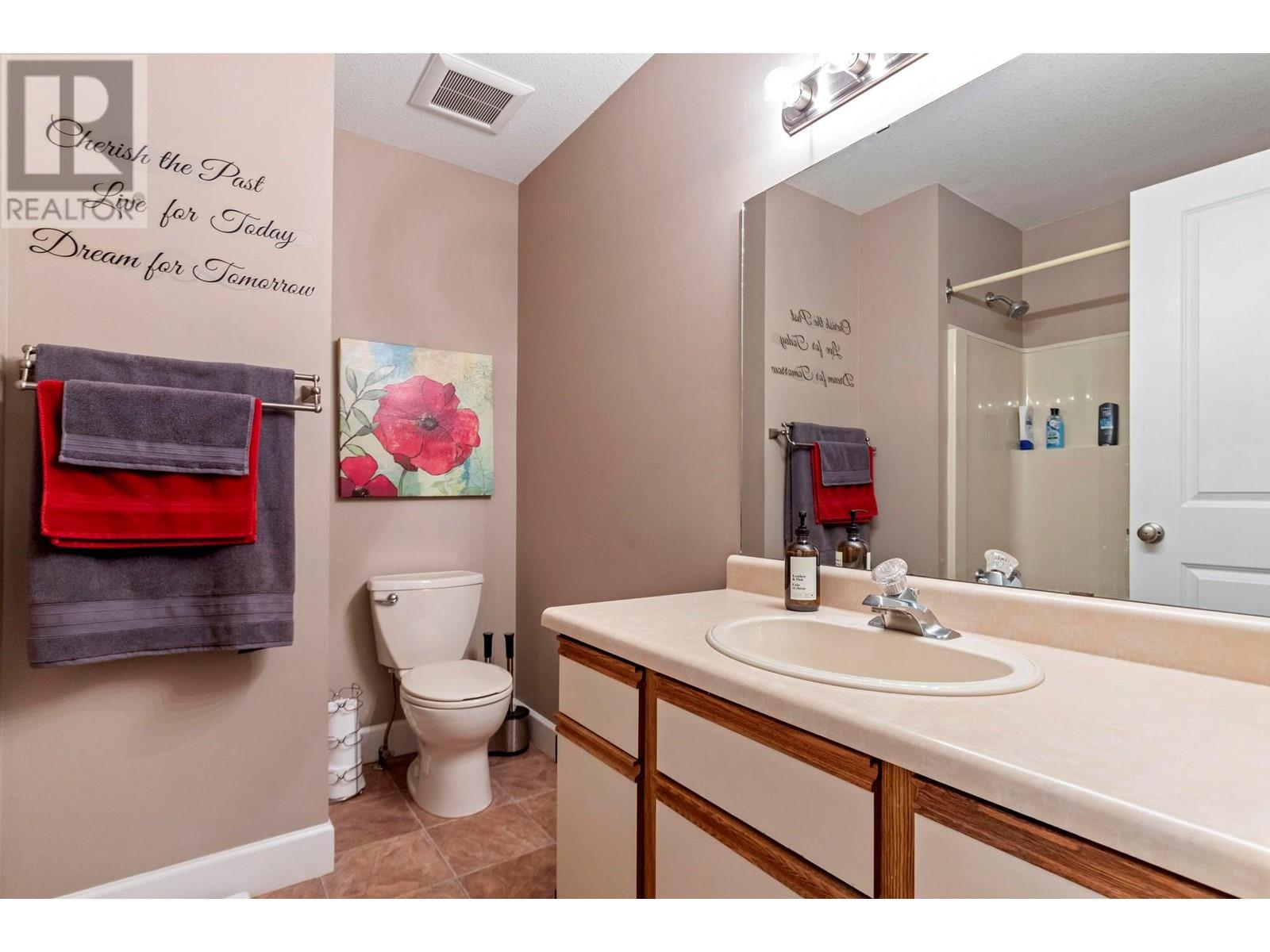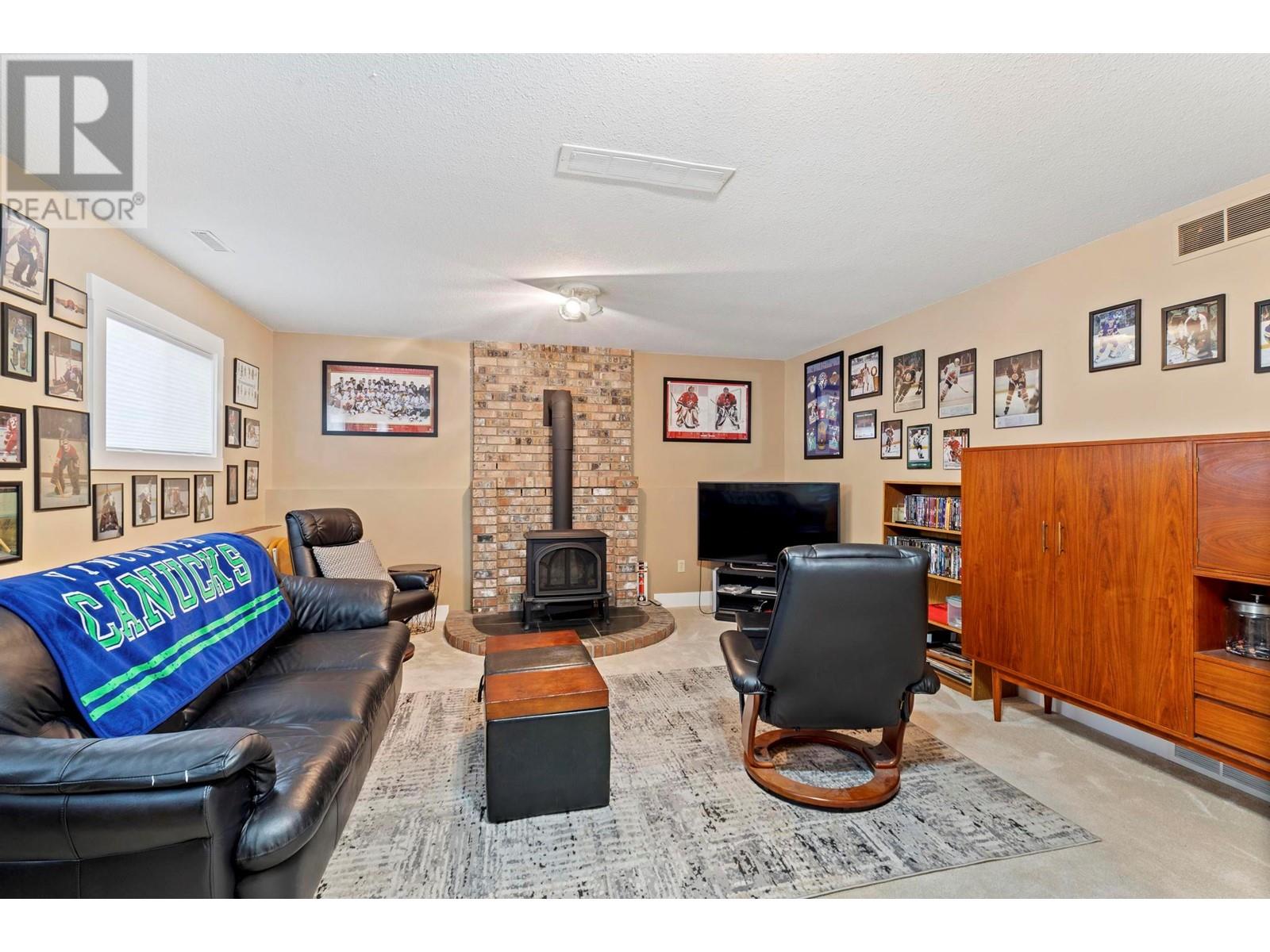- Price: $875,000
- Age: 1985
- Stories: 2
- Size: 2486 sqft
- Bedrooms: 4
- Bathrooms: 3
- See Remarks: Spaces
- Carport: Spaces
- RV: 1 Spaces
- Cooling: Central Air Conditioning
- Water: Irrigation District
- Sewer: Municipal sewage system
- Flooring: Carpeted, Hardwood
- Listing Office: Royal LePage Kelowna
- MLS#: 10341308
- Fencing: Fence
- Landscape Features: Underground sprinkler
- Cell: (250) 575 4366
- Office: 250-448-8885
- Email: jaskhun88@gmail.com

2486 sqft Single Family House
4764 Gordon Drive, Kelowna
$875,000
Contact Jas to get more detailed information about this property or set up a viewing.
Contact Jas Cell 250 575 4366
Welcome to your perfect family haven in a sought-after neighbourhood! This home boasts 3 bedrooms upstairs plus 1 bedroom and bonus room downstairs, offering ample space for your family. The interior is adorned with beautiful neutral colours, creating a serene & versatile canvas for your personal style. The heart of the home is the large family room, featuring a cozy gas fireplace perfect for those chilly evenings. Step outside onto the covered deck, an ideal spot for BBQ gatherings & outdoor entertaining. The backyard provides a peaceful retreat & is partially fenced for added privacy. What's more, this property sits on a pool-sized lot, offering endless possibilities for summer fun & relaxation. The primary bedroom is a true sanctuary, complete with an ensuite bathroom for your convenience. With a total of 3 full baths, morning rushes will be a thing of the past. Recent upgrades include new windows & blinds installed in 2020, enhancing the home's energy efficiency & aesthetic appeal & the hot water tank was upgraded approximately 4 years ago. Located in a great neighbourhood & close to schools, this home is ideal for families prioritizing education & community. The property's location perfectly balances tranquillity & accessibility to amenities. Don't miss this opportunity to own a well-maintained, thoughtfully upgraded family home. With its spacious layout, recent improvements, & fantastic outdoor space, this house is ready to become your forever home. (id:6770)
| Basement | |
| Storage | 5'5'' x 7'8'' |
| Mud room | 10'2'' x 11'5'' |
| Laundry room | 6'11'' x 7'9'' |
| 3pc Bathroom | 6'11'' x 7'9'' |
| Bedroom | 16'1'' x 11'5'' |
| Family room | 21'7'' x 15'6'' |
| Main level | |
| Bedroom | 10'1'' x 9'11'' |
| Bedroom | 10'9'' x 10'10'' |
| 3pc Ensuite bath | 7'6'' x 4'9'' |
| Primary Bedroom | 13'7'' x 11'6'' |
| Kitchen | 13'8'' x 9'11'' |
| Dining room | 10'7'' x 10'5'' |
| Living room | 18'3'' x 12'11'' |
































