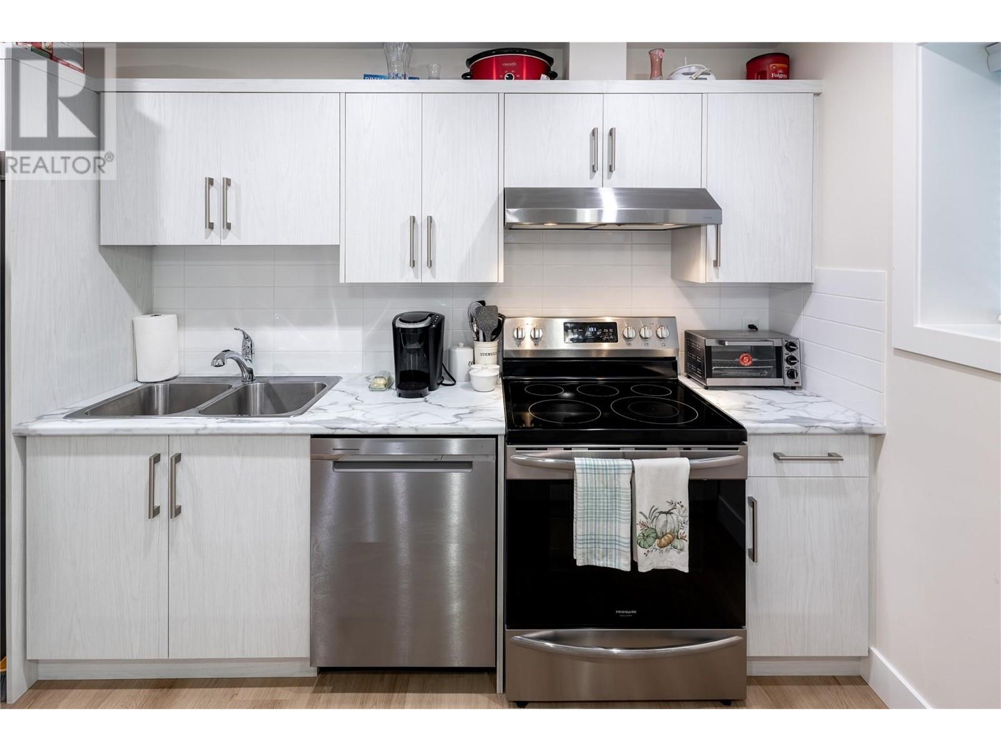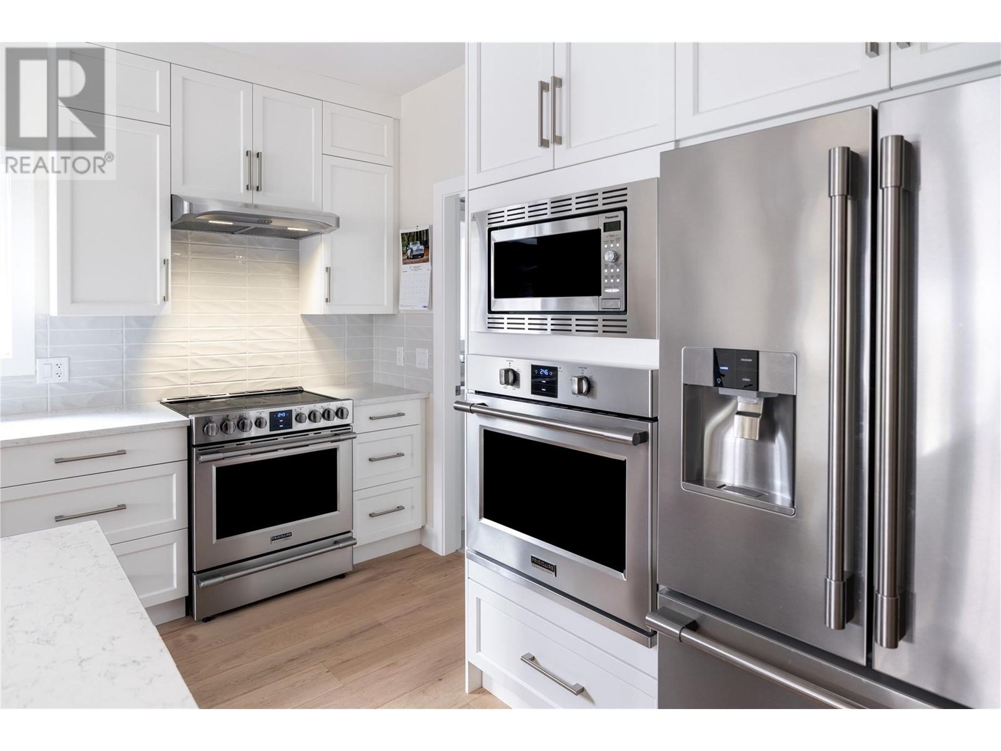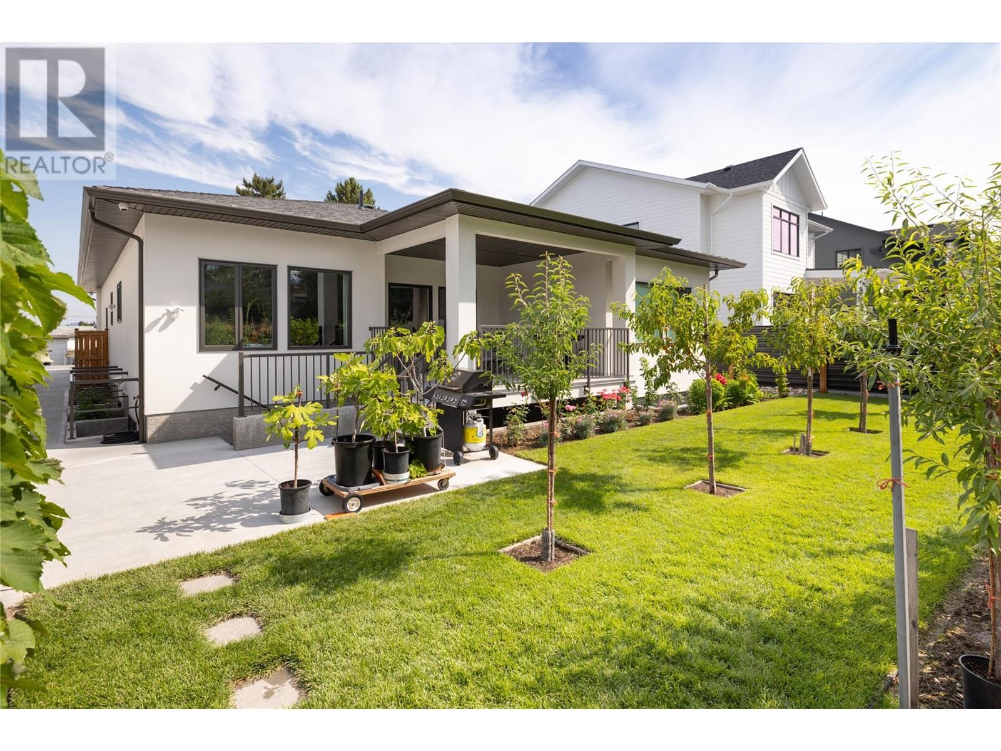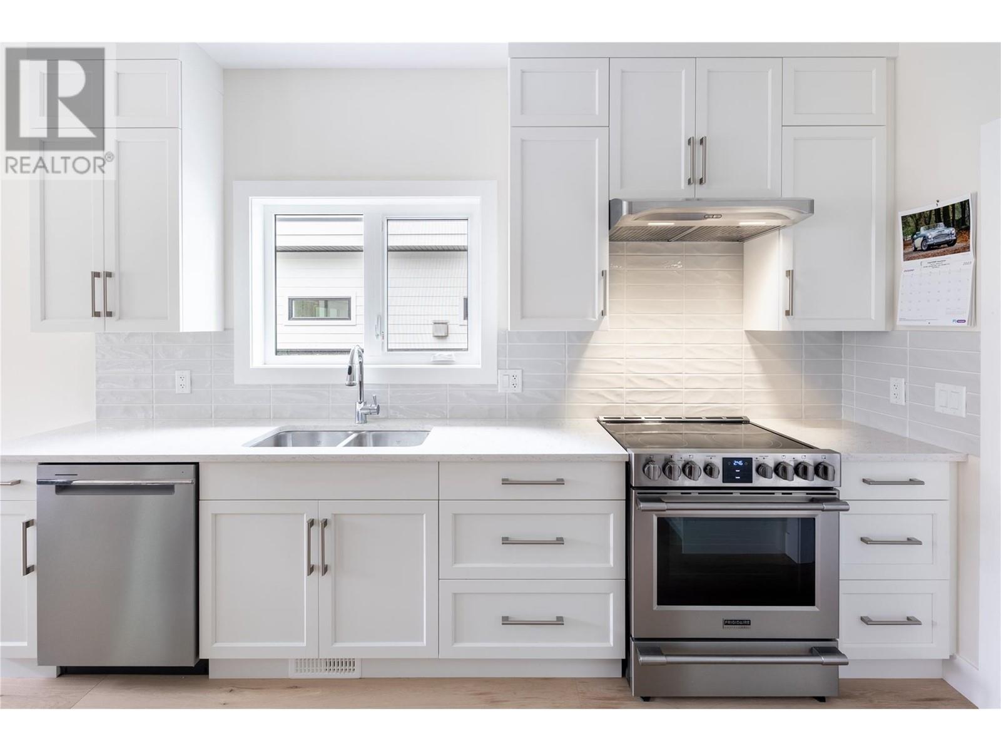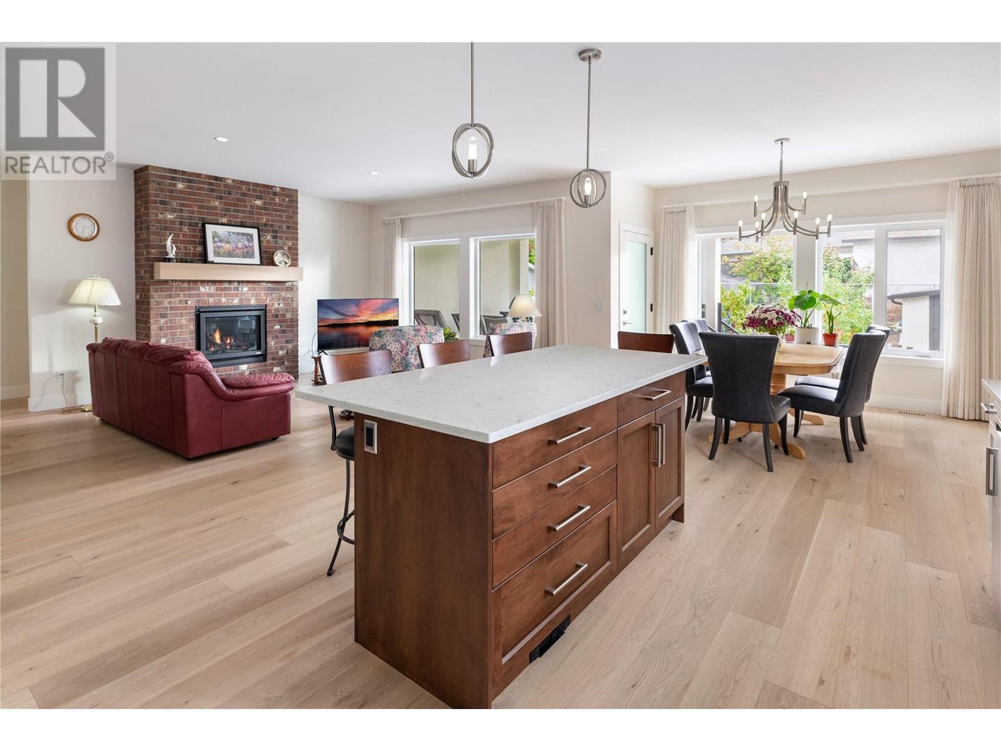- Price: $1,578,000
- Age: 2021
- Stories: 2
- Size: 3779 sqft
- Bedrooms: 5
- Bathrooms: 4
- Attached Garage: 2 Spaces
- Exterior: Brick, Stucco
- Cooling: Central Air Conditioning
- Water: Municipal water
- Sewer: Municipal sewage system
- Flooring: Hardwood, Tile
- Listing Office: RE/MAX Kelowna - Stone Sisters
- MLS#: 10341325
- View: Mountain view
- Fencing: Fence
- Landscape Features: Landscaped, Level, Underground sprinkler
- Cell: (250) 575 4366
- Office: 250-448-8885
- Email: jaskhun88@gmail.com

3779 sqft Single Family House
685 Balsam Road, Kelowna
$1,578,000
Contact Jas to get more detailed information about this property or set up a viewing.
Contact Jas Cell 250 575 4366
A rare opportunity to live in one of Kelowna’s most sought-after neighbourhoods! This immaculate, newly built south-facing rancher is located in the heart of Lower Mission—just minutes to top-rated schools, the lake, H2O Centre, Capital News Centre, restaurants & more. Thoughtfully designed with a bright, open-concept layout, the main level features wide plank engineered hardwood, quartz surfaces throughout & elegant finishes. The chef’s kitchen is equipped with stainless steel appliances, a large pantry & a quartz island with seating. A spacious living room with a floor-to-ceiling brick fireplace creates a warm, inviting atmosphere, while the family-sized dining area flows seamlessly to the covered deck—perfect for entertaining & enjoying the outdoors. The primary suite features a spa-inspired ensuite and large walk in closet. Two additional bedrooms complete the main level. Take your private elevator to the lower level, where you'll find a versatile flex room with wet bar, wine/cold room, an additional bedroom & a fully self-contained 1-bedroom legal suite—ideal for extended family or income potential. Step outside to your own backyard sanctuary. Set on a pool-sized lot, the garden retreat is a dream for outdoor enthusiasts—complete with mature peach/nectarine, plum, hazelnut & almond trees, raised garden beds, a shed & plenty of space to unwind or entertain. This home is more than just a place to live—it's a lifestyle in one of Kelowna’s best-loved communities. (id:6770)
| Basement | |
| Bedroom | 11'6'' x 11'6'' |
| Living room | 11'6'' x 13'6'' |
| Kitchen | 11'6'' x 13'6'' |
| Storage | 12'7'' x 4'8'' |
| 4pc Bathroom | Measurements not available |
| Family room | 16'6'' x 12'6'' |
| Bedroom | 12' x 12' |
| Main level | |
| Primary Bedroom | 15' x 14' |
| Great room | 18'6'' x 14'6'' |
| Dining room | 12'6'' x 12' |
| Kitchen | 12' x 12' |
| Pantry | 4'4'' x 8'8'' |
| Laundry room | 8'10'' x 8'6'' |
| Bedroom | 11' x 10'6'' |
| 4pc Bathroom | Measurements not available |
| Bedroom | 10' x 13' |





















