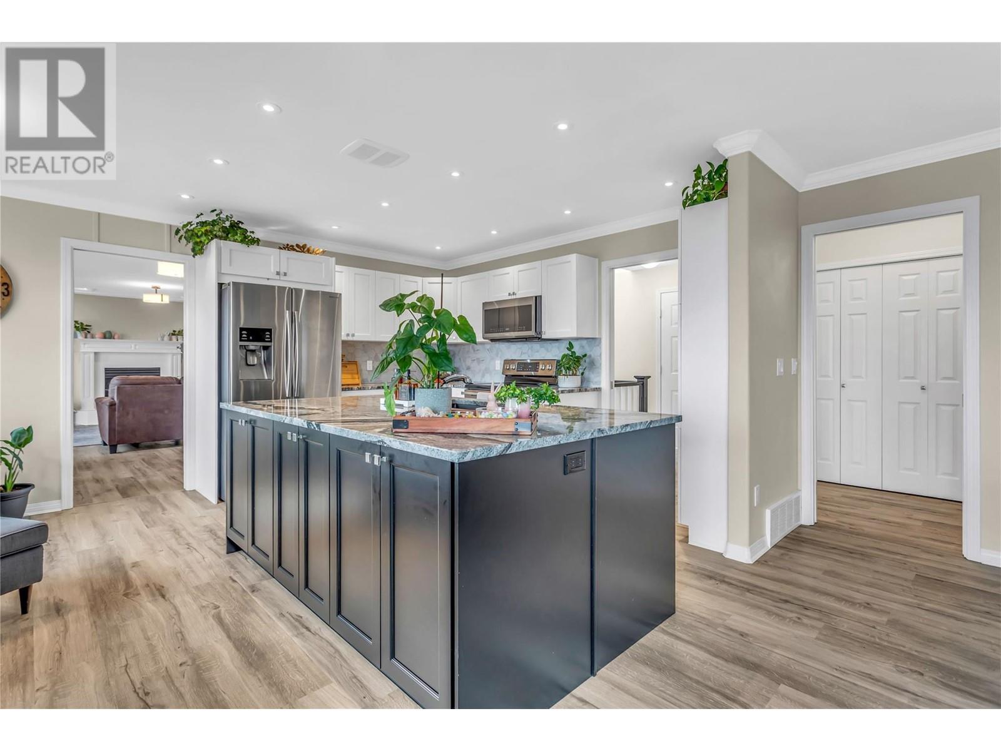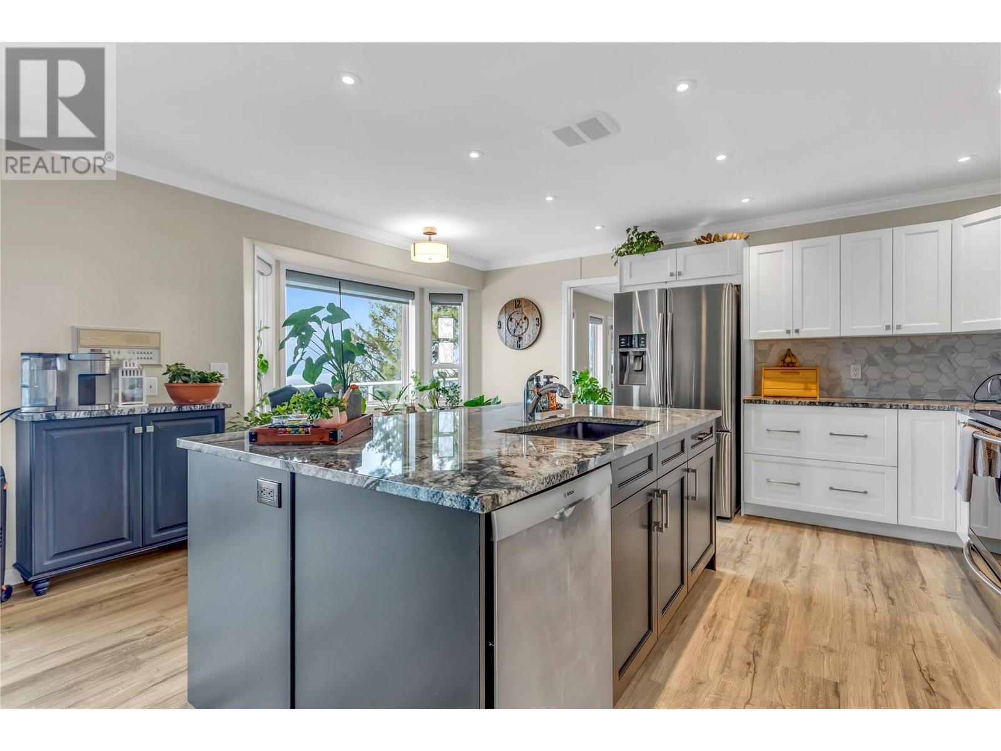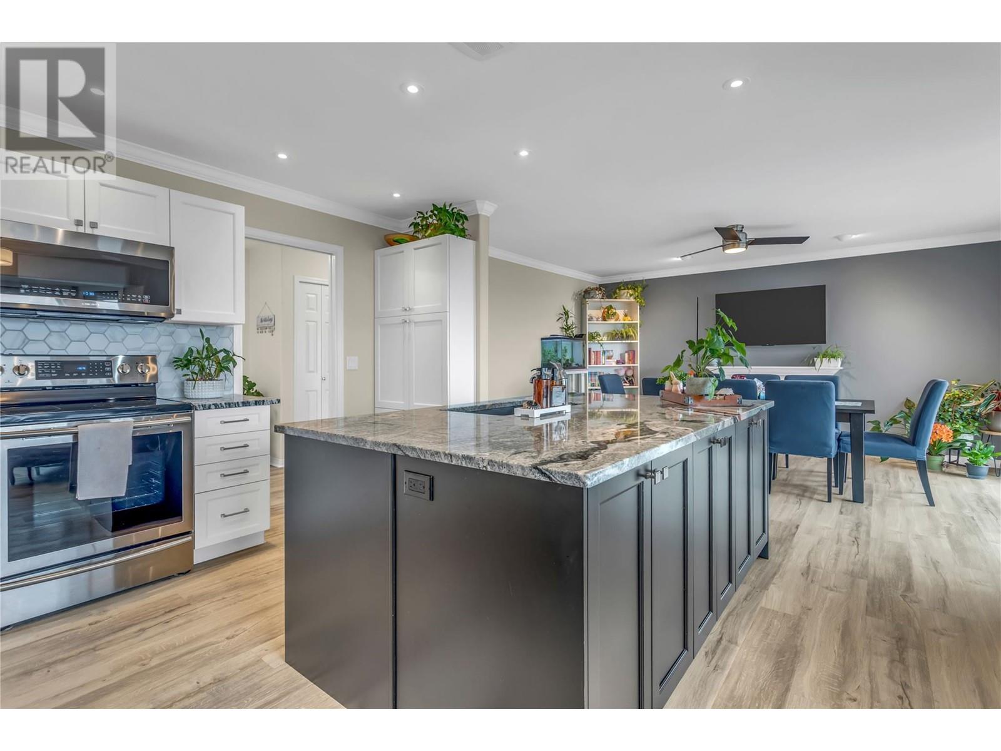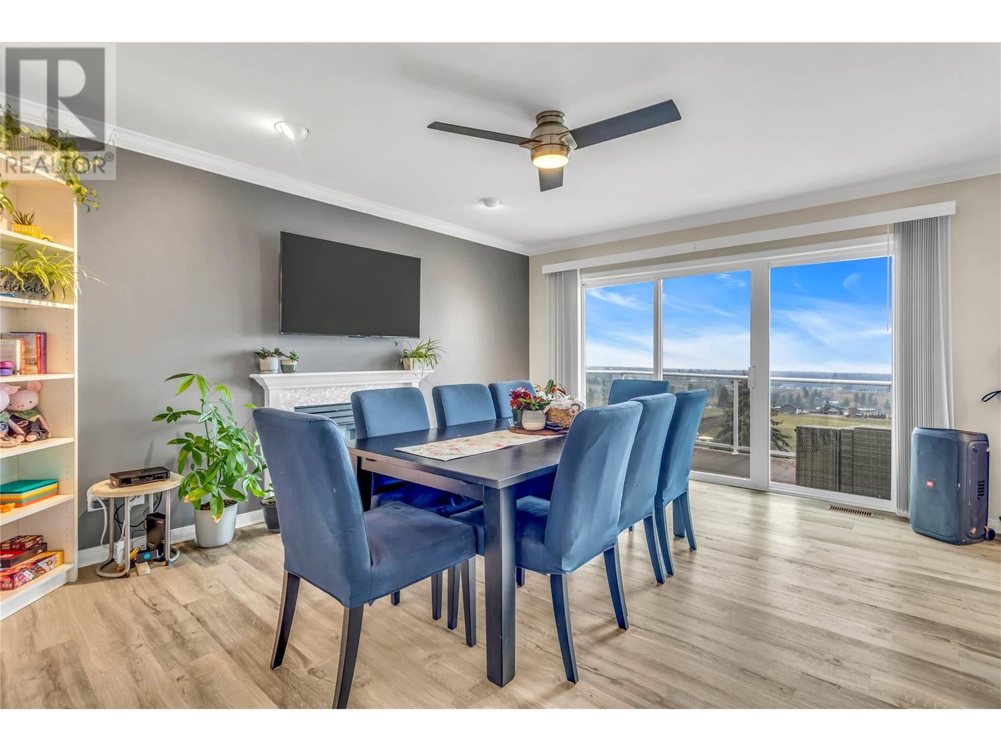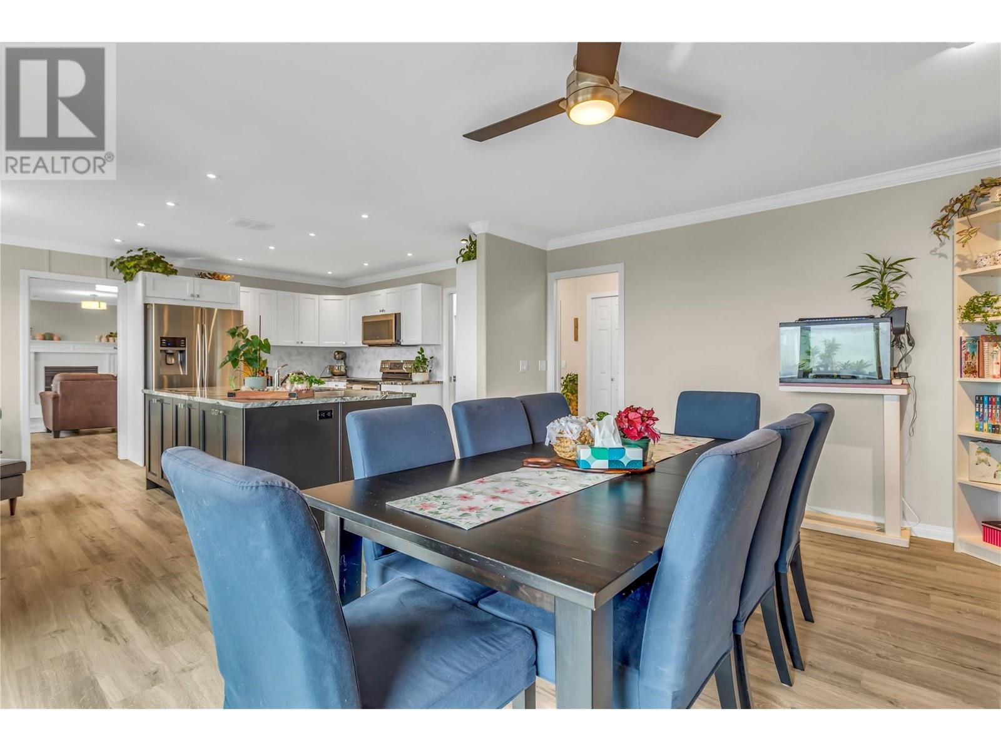- Price: $1,189,000
- Age: 1993
- Stories: 3
- Size: 4045 sqft
- Bedrooms: 4
- Bathrooms: 4
- See Remarks: Spaces
- Attached Garage: 2 Spaces
- Cooling: Central Air Conditioning
- Water: Municipal water
- Sewer: Municipal sewage system
- Listing Office: Century 21 Assurance Realty Ltd
- MLS#: 10341041
- Cell: (250) 575 4366
- Office: 250-448-8885
- Email: jaskhun88@gmail.com
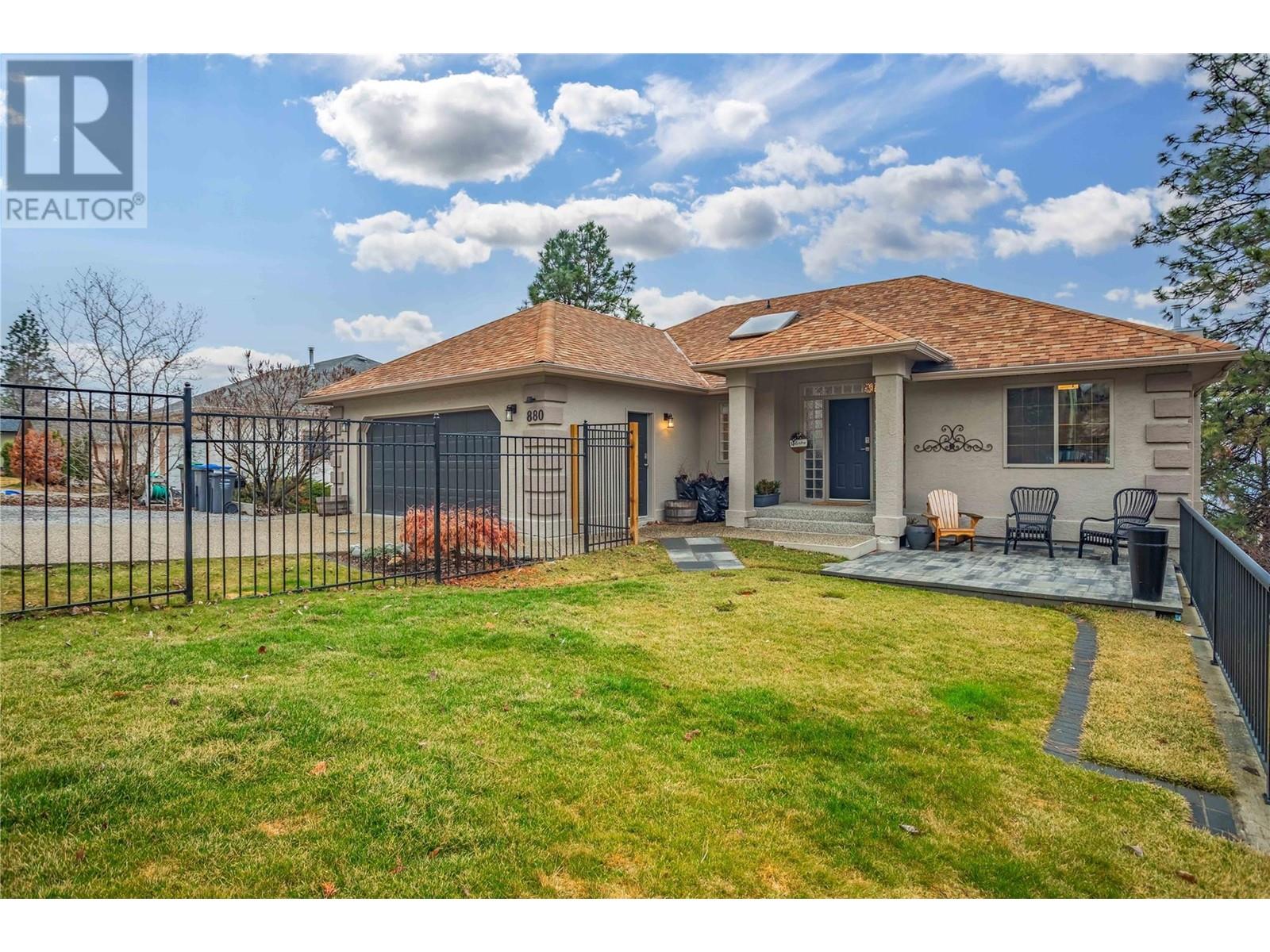
4045 sqft Single Family House
880 Ackerman Court, Kelowna
$1,189,000
Contact Jas to get more detailed information about this property or set up a viewing.
Contact Jas Cell 250 575 4366
Amazing views of the city, countryside, mountains and lake, from this totally renovated 6-bedroom, 3.5-bath, almost 4000 sq. ft. rancher home with two walkout levels. Lowest level is a 2-bedroom in-law suite. Sit and watch glorious sunsets from your living room, kitchen nook or dining room or just enjoy the fabulous views. Everything has been redesigned and updated over the past 5 years. All new flooring and paint throughout the home. The kitchen is beautiful and functional for everyday cooking or bringing out the chef in you for entertaining. A huge island and granite countertops, complement the sleek modern appliances. A gas fireplace warms the living room, and all rooms face the views. There is a bedroom/office and a deck in the back plus patio in the front for warm summer afternoons. The front yard is fenced for your pets, as well. The lower level brings you to the sleeping quarters, with the primary suite and 2 other bedrooms. The master suite is almost 500 sq. ft., with a spacious bedroom, bright and modern ensuite and roomy walk-in closet. There are 2 more bedrooms, the main bath and a potential media room on this level. The lowest level is a 780 sq. ft. 2-bedroom suite. It has been used as a B& B but is designed to be a legal suite by changing 2 doors. The location is great! Did I mention the views? It's away from the downtown hustle and bustle but close to shopping, several golf courses, skiing at Big White and Silver Star and it's just minutes to the airport. (id:6770)
| Additional Accommodation | |
| Full bathroom | 12'3'' x 6'1'' |
| Bedroom | 15'6'' x 11'1'' |
| Living room | 21'9'' x 15'6'' |
| Main level | |
| Laundry room | 9'6'' x 6'11'' |
| Den | 12'7'' x 11'9'' |
| Dining room | 15'9'' x 12'9'' |
| Kitchen | 15'9'' x 12'11'' |
| Living room | 22'4'' x 15'9'' |
| Second level | |
| 5pc Bathroom | 12'2'' x 11'8'' |
| Bedroom | 13'8'' x 11'7'' |
| Bedroom | 13'7'' x 10'11'' |
| Other | 9'4'' x 6'9'' |
| 4pc Ensuite bath | 13'4'' x 11'1'' |
| Primary Bedroom | 16'9'' x 15'11'' |


