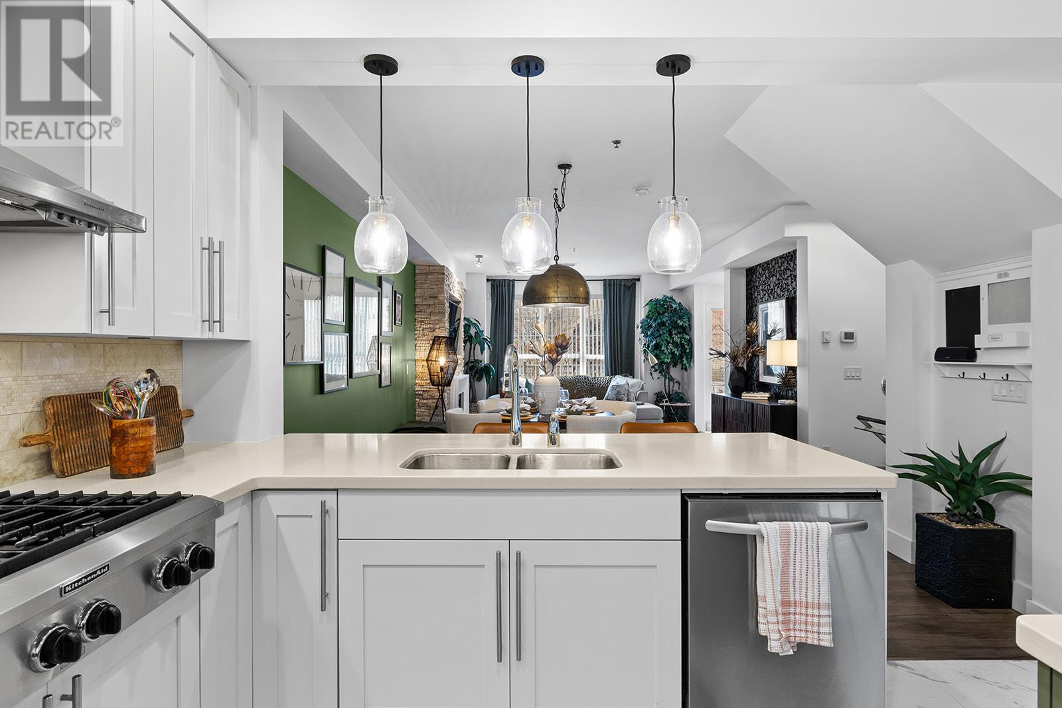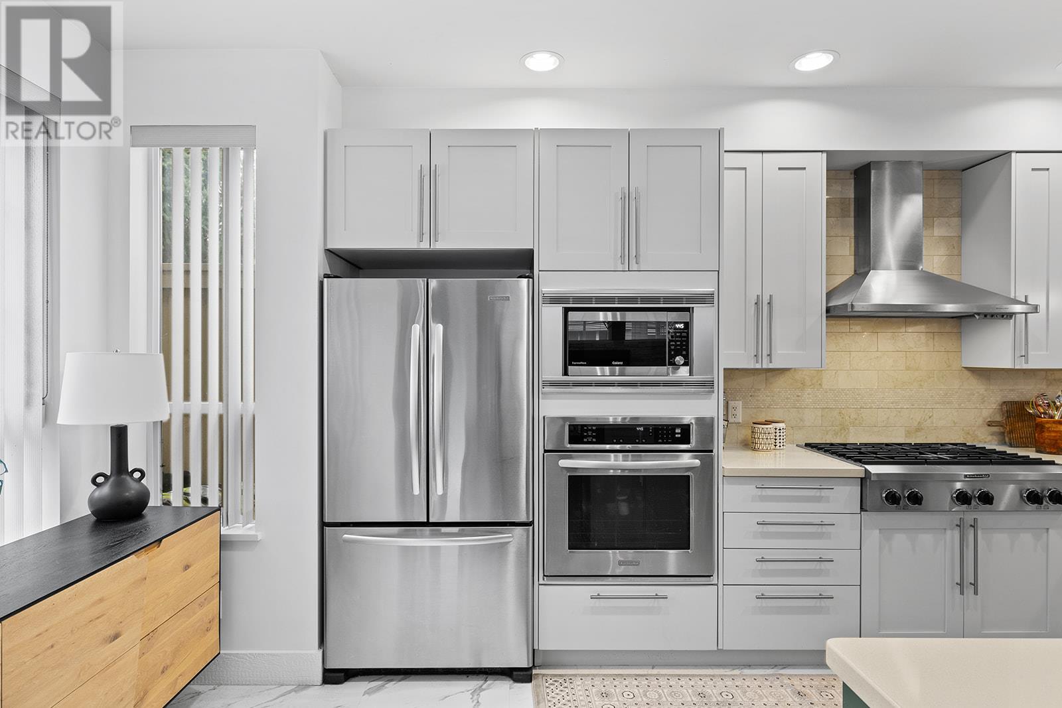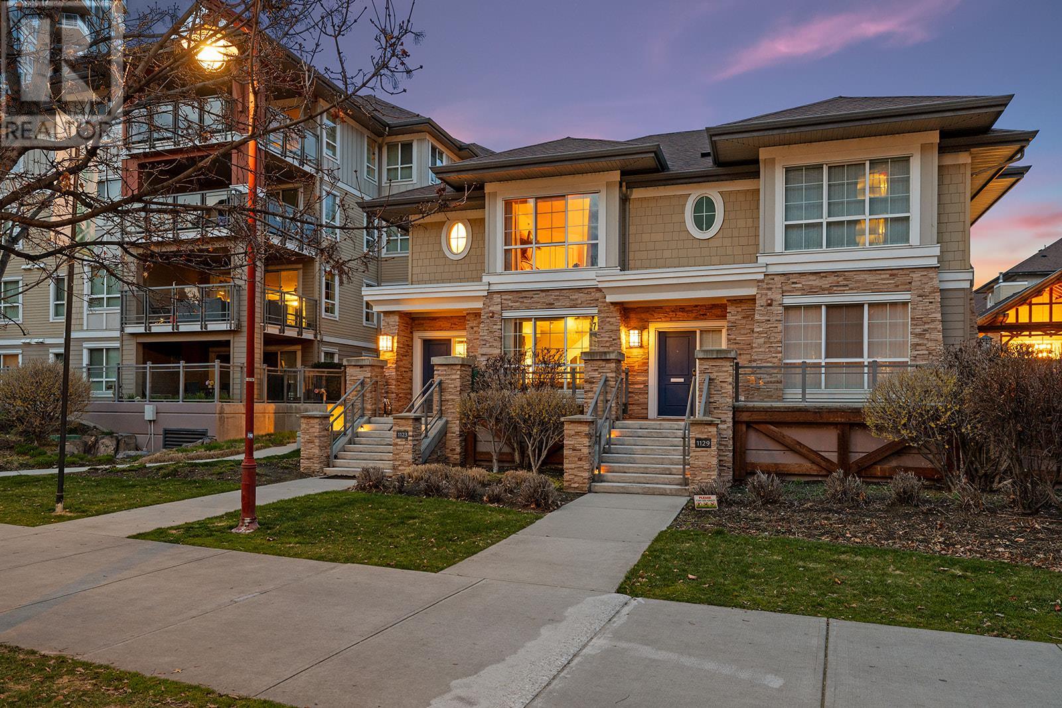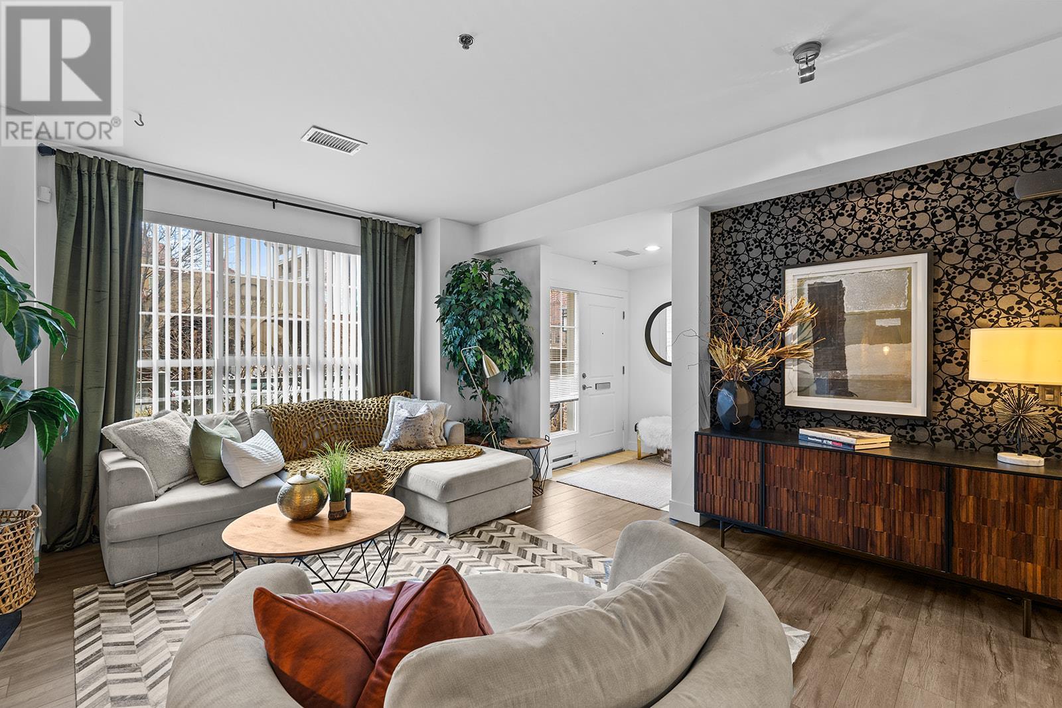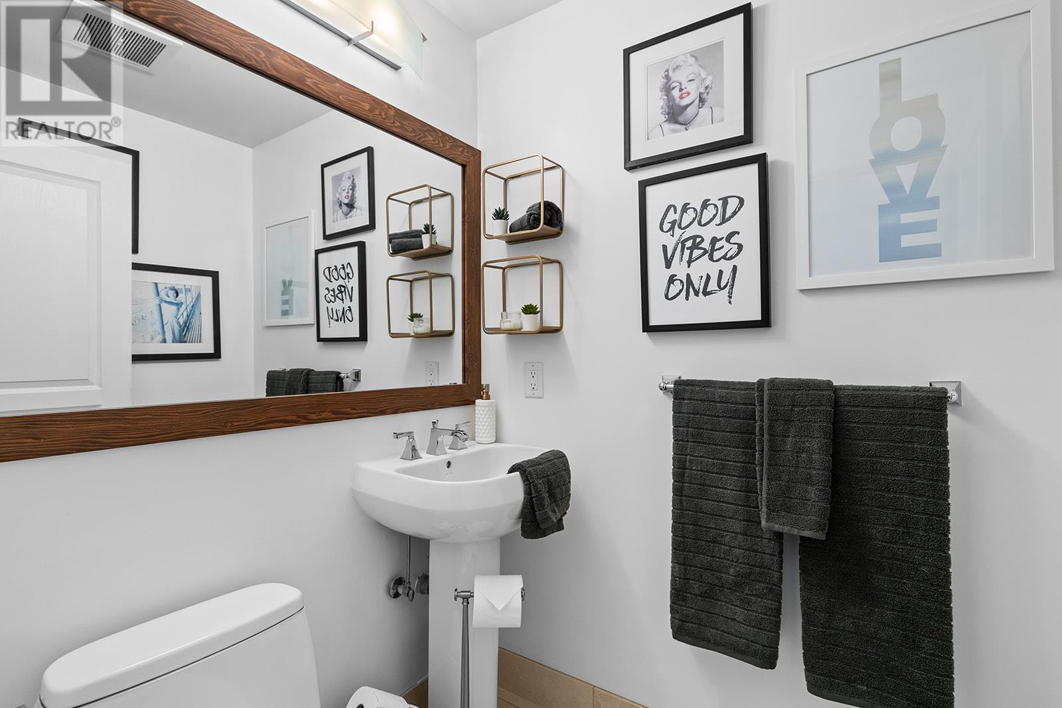- Price: $999,900
- Age: 2009
- Stories: 2
- Size: 1783 sqft
- Bedrooms: 3
- Bathrooms: 3
- Underground: Spaces
- Exterior: Brick
- Cooling: Central Air Conditioning
- Water: Municipal water
- Sewer: Municipal sewage system
- Listing Office: Macdonald Realty Interior
- MLS#: 10341725
- Cell: (250) 575 4366
- Office: 250-448-8885
- Email: jaskhun88@gmail.com

1783 sqft Single Family Row / Townhouse
1123 Sunset Drive, Kelowna
$999,900
Contact Jas to get more detailed information about this property or set up a viewing.
Contact Jas Cell 250 575 4366
Welcome to 1123 Sunset Drive, where urban convenience meets natural beauty. Situated in the heart of downtown Kelowna, this stunning townhome is just steps from the bird sanctuary boardwalk, beach, and waterfront, offering the perfect balance of city living without the hustle and bustle. Enjoy incredible walkability to restaurants, shops, and entertainment while embracing the serenity of nearby green spaces. Step outside to your private back patio, seamlessly connecting you to the resort-style amenities of the Cascade Club. With an outdoor pool, two hot tubs, a garden courtyard, BBQ area, billiards room, gym, kitchen/lounge area, and three guest suites, all practically in your backyard, offering an unparalleled lifestyle. This beautifully updated, corner-unit, two-storey townhome features 3 bedrooms and 3 bathrooms, with a private street-front entrance framed by elegant wood and stone detailing. Designed for comfort and style, the home boasts modern luxury finishes, multiple feature walls, and thoughtful details, including a built-in dog kennel. The main floor’s open-concept layout is perfect for entertaining, with a spacious dining room, living room, family room, kitchen, and a half bath. Upstairs, the primary retreat impresses with a massive walk-in closet and a spa-like 5-piece ensuite. Move-in ready and waiting for you… don’t miss this exceptional opportunity! (id:6770)
| Main level | |
| Living room | 14'7'' x 14'6'' |
| Dining room | 11'3'' x 16'4'' |
| Kitchen | 17'7'' x 9'9'' |
| Family room | 14'7'' x 10'3'' |
| Second level | |
| Bedroom | 13'4'' x 9'9'' |
| Bedroom | 13'10'' x 10'11'' |
| Other | 9'9'' x 5'6'' |
| 5pc Ensuite bath | 12'8'' x 8'1'' |
| Primary Bedroom | 16'7'' x 13'2'' |








