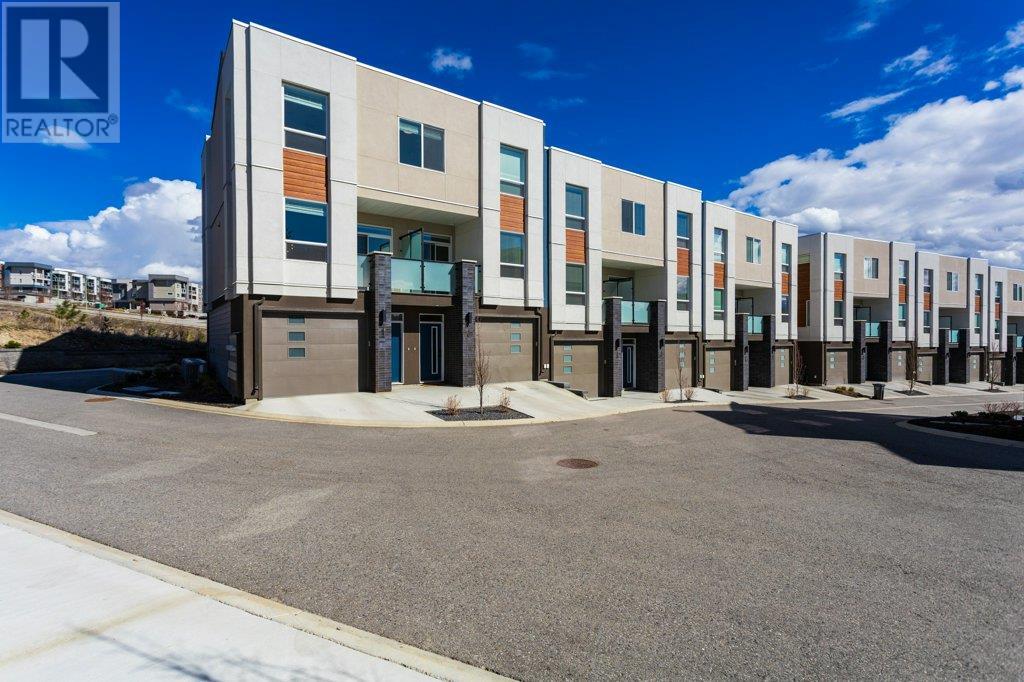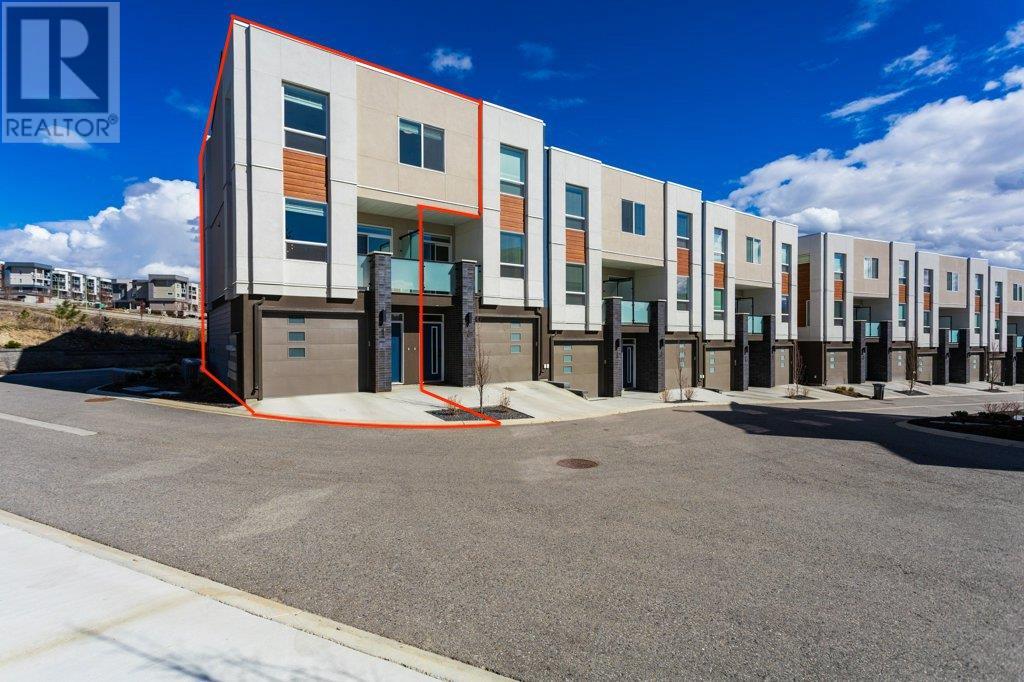- Price: $700,000
- Age: 2023
- Stories: 3
- Size: 1406 sqft
- Bedrooms: 3
- Bathrooms: 3
- Attached Garage: 2 Spaces
- Exterior: Stucco
- Cooling: Central Air Conditioning
- Appliances: Refrigerator, Dishwasher, Dryer, Range - Electric, Microwave, Washer
- Water: Irrigation District
- Sewer: Municipal sewage system
- Flooring: Carpeted, Hardwood, Tile
- Listing Office: Oakwyn Realty Okanagan
- MLS#: 10339245
- Landscape Features: Landscaped, Underground sprinkler
- Cell: (250) 575 4366
- Office: 250-448-8885
- Email: jaskhun88@gmail.com

1406 sqft Single Family Row / Townhouse
610 Academy Way Unit# 42, Kelowna
$700,000
Contact Jas to get more detailed information about this property or set up a viewing.
Contact Jas Cell 250 575 4366
GST ALREADY PAID! Don’t miss this “Delta” floor plan at Academy Ridge—where contemporary design meets convenience! This rare end unit offers 3 bedrooms, 2.5 bathrooms, and a well-planned layout with 9ft ceilings and high-end finishes. Enjoy the “next-to-new” Whirlpool stainless steel appliances, quartz countertops, LED lighting, and window coverings throughout. With stunning views and a reserve corridor behind the unit, this home offers additional privacy and an open backdrop. Stay comfortable year-round with central heating and air conditioning, and make the most of the gas BBQ hookup on your private patio for seamless outdoor entertaining. The spacious tandem garage provides plenty of room for parking and storage. Located just a short walk from the university and only minutes by car to the international airport and local shopping, this location is unbeatable! This home is perfect for students, professionals, or investors. Move-in-ready and available for quick possession. This top-notch unit won’t last, book a viewing today! (id:6770)
| Main level | |
| Other | 37'0'' x 15'8'' |
| Second level | |
| 2pc Bathroom | 7'1'' x 3'0'' |
| Dining room | 15'8'' x 12'3'' |
| Kitchen | 12'1'' x 10'6'' |
| Third level | |
| 4pc Bathroom | 8'5'' x 4'8'' |
| 4pc Ensuite bath | 8'5'' x 6'5'' |
| Bedroom | 8'7'' x 9'2'' |
| Primary Bedroom | 10'1'' x 12'4'' |








































