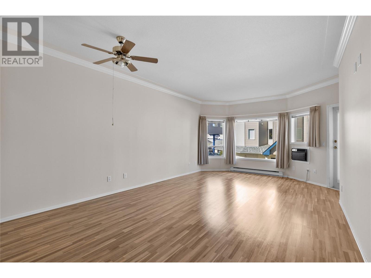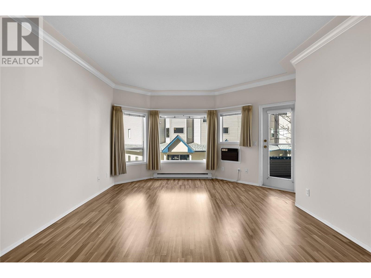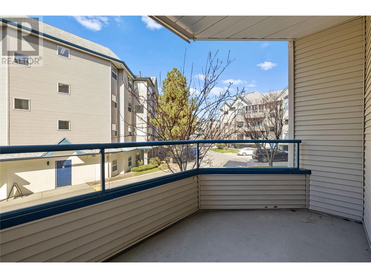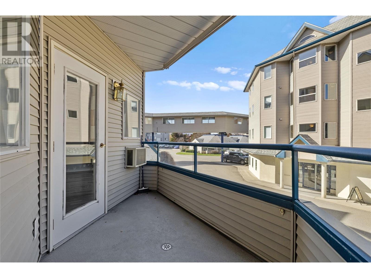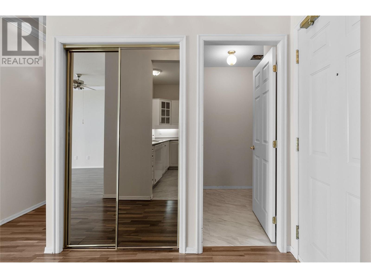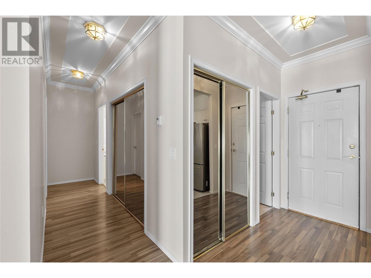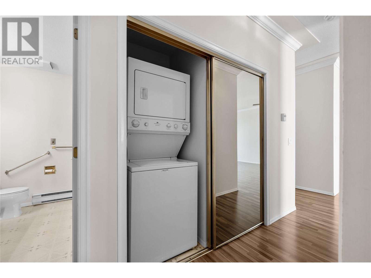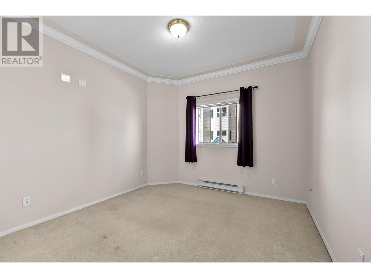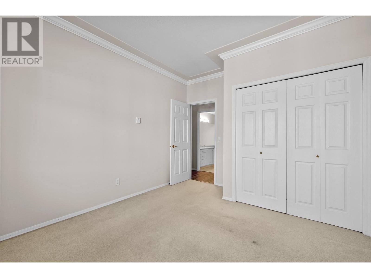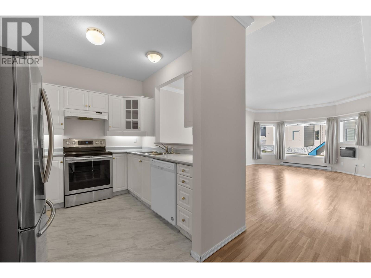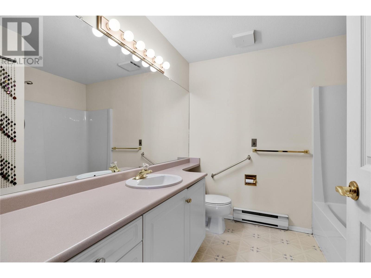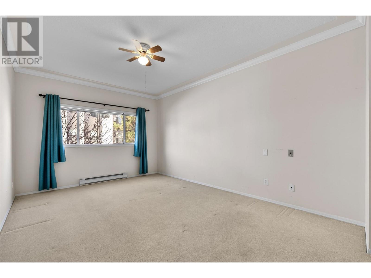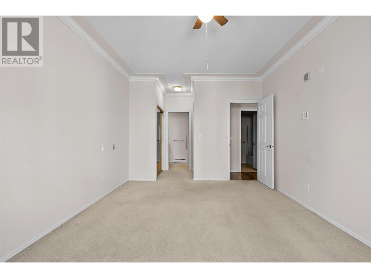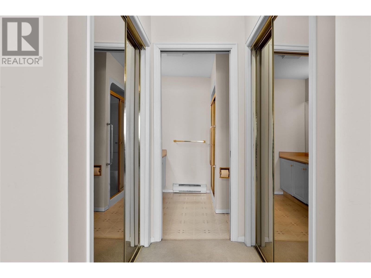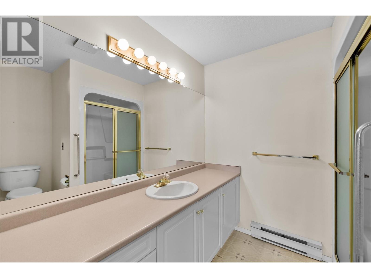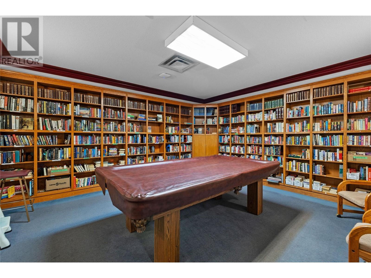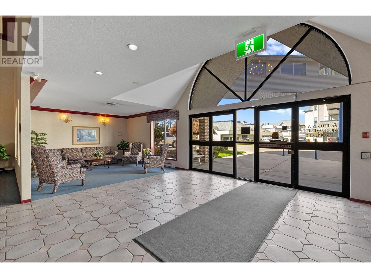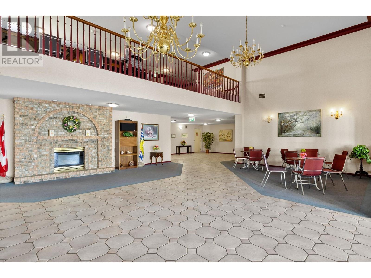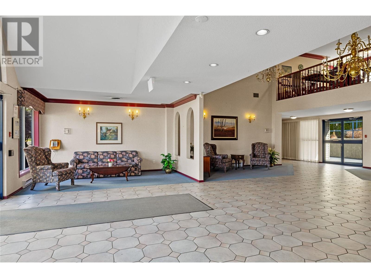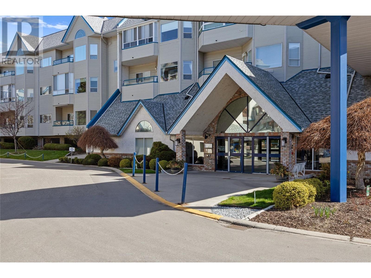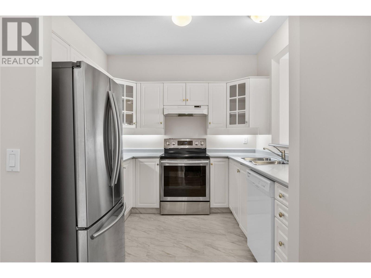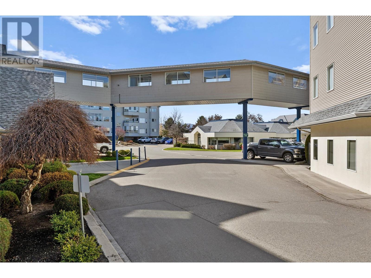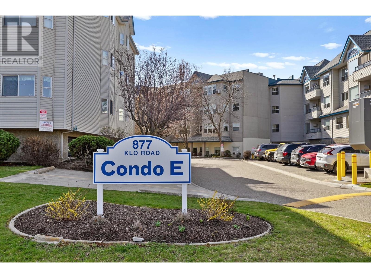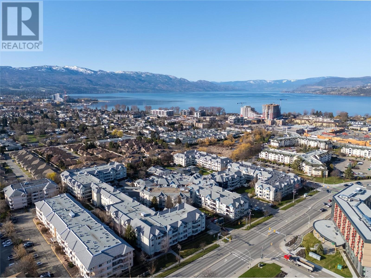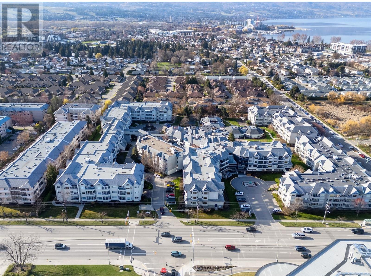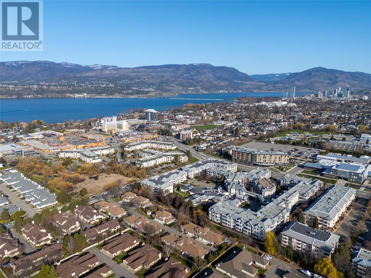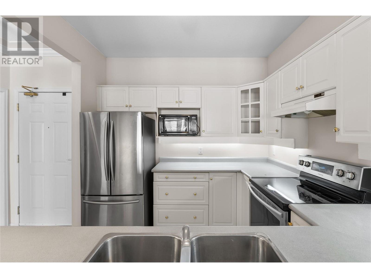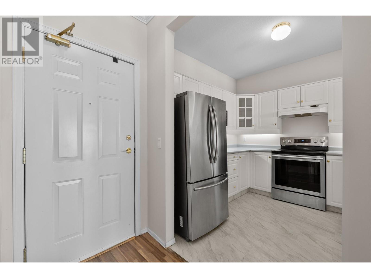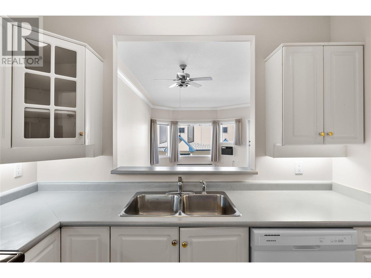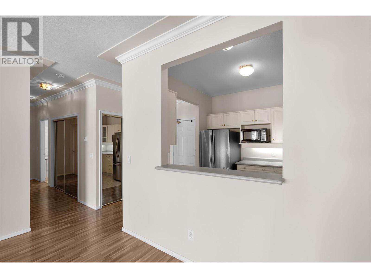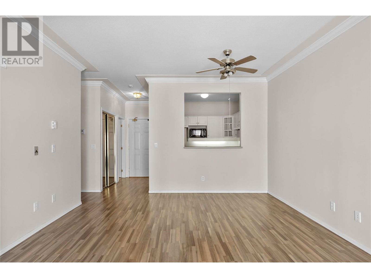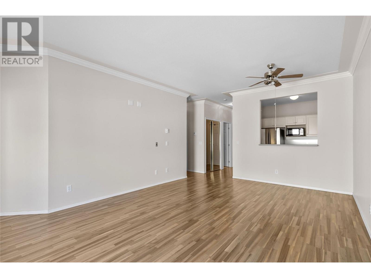- Price: $345,900
- Age: 1993
- Stories: 1
- Size: 1056 sqft
- Bedrooms: 2
- Bathrooms: 2
- Underground: 1 Spaces
- Exterior: Brick, Stucco, Vinyl siding
- Cooling: Wall Unit
- Appliances: Refrigerator, Dishwasher, Range - Electric, Hood Fan, Washer & Dryer
- Water: Municipal water
- Sewer: Municipal sewage system
- Flooring: Carpeted, Laminate, Linoleum, Tile
- Listing Office: Royal LePage Kelowna
- MLS#: 10341085
- Cell: (250) 575 4366
- Office: 250-448-8885
- Email: jaskhun88@gmail.com
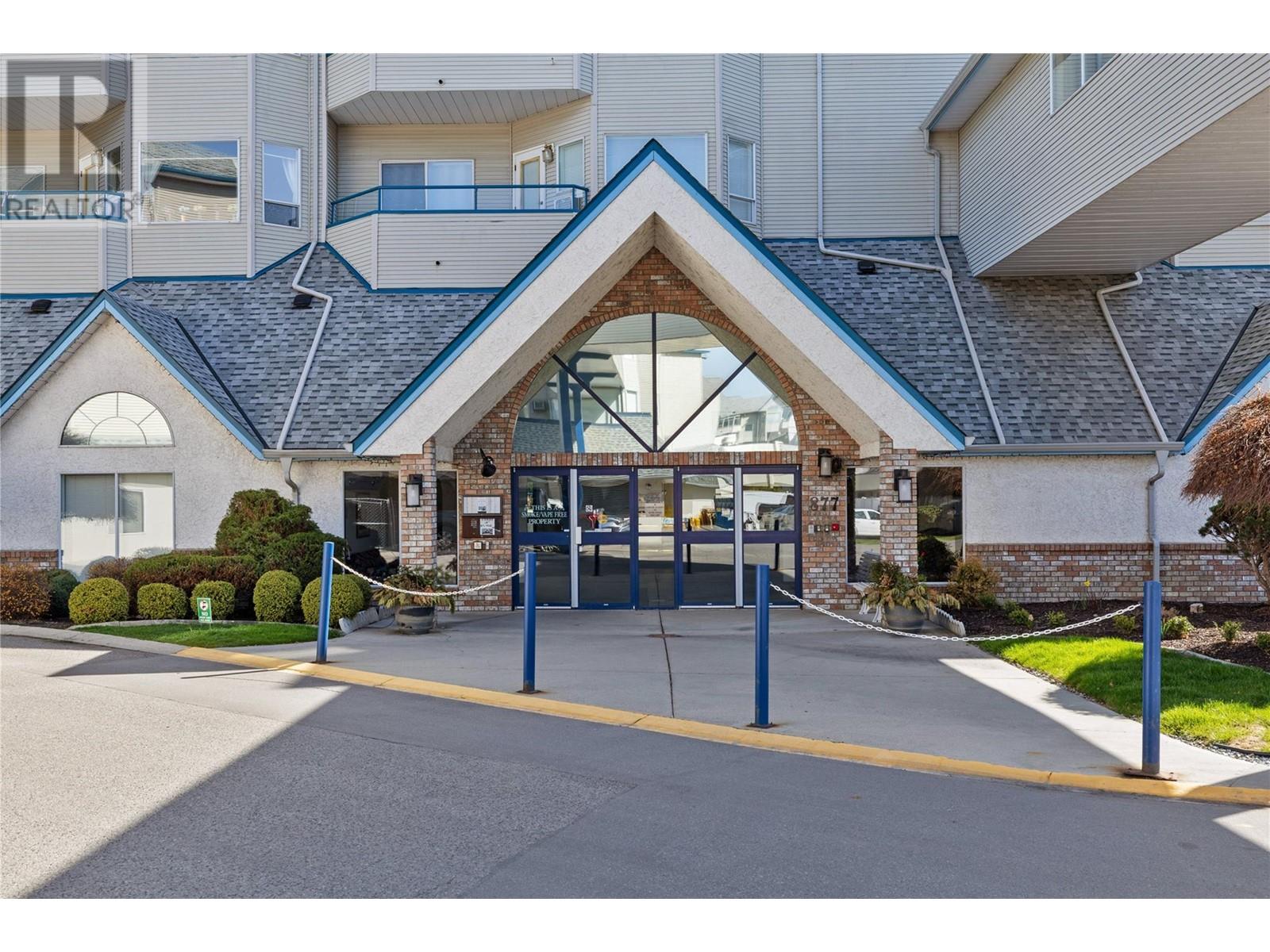
1056 sqft Single Family Apartment
877 KLO Road Unit# 127, Kelowna
$345,900
Contact Jas to get more detailed information about this property or set up a viewing.
Contact Jas Cell 250 575 4366
Welcome to Hawthorn Park, one of Kelowna’s premier 55+ communities. This charming 1,056 sq. ft. west-facing unit offers two bedrooms, two bathrooms, & a thoughtful design for comfortable living. Upon entry, you'll find a well-equipped kitchen that seamlessly flows into the open-concept living & dining areas. The large west-facing balcony extends the living space outdoors, ideal for morning coffee or evening relaxation. Recently freshly painted in the main areas, the home is bright and inviting. The primary bedroom features an ensuite bathroom for added privacy, while the second bedroom is versatile—ideal for guests, a home office, or extra storage. Convenience is key with a storage locker just steps away on the same floor and one designated parking stall in the secure underground garage. The community offers excellent amenities, including a function area and library as well as an indoor pool, hot tub, gym, & theatre room, all for a modest monthly fee of $45. Two guest suites are also available for $125 per night. Located near Pandosy Village with shops, restaurants, parks, & beaches, everything is within walking distance, including easy access to public transit. Kelowna General Hospital is just a short drive away. With a pet-friendly policy for one cat or small dog (under 14 inches), & an age restriction of 55+, Hawthorn Park offers a vibrant community atmosphere. Don’t miss out on this opportunity to own a unit priced below assessed value—come experience Hawthorn Park today! (id:6770)
| Main level | |
| 4pc Bathroom | 7'11'' x 8'4'' |
| Bedroom | 10'7'' x 13'4'' |
| 3pc Ensuite bath | 7'10'' x 7'2'' |
| Primary Bedroom | 11'4'' x 21'1'' |
| Kitchen | 9' x 8'11'' |
| Dining room | 9' x 9' |
| Living room | 14'10'' x 12'7'' |


