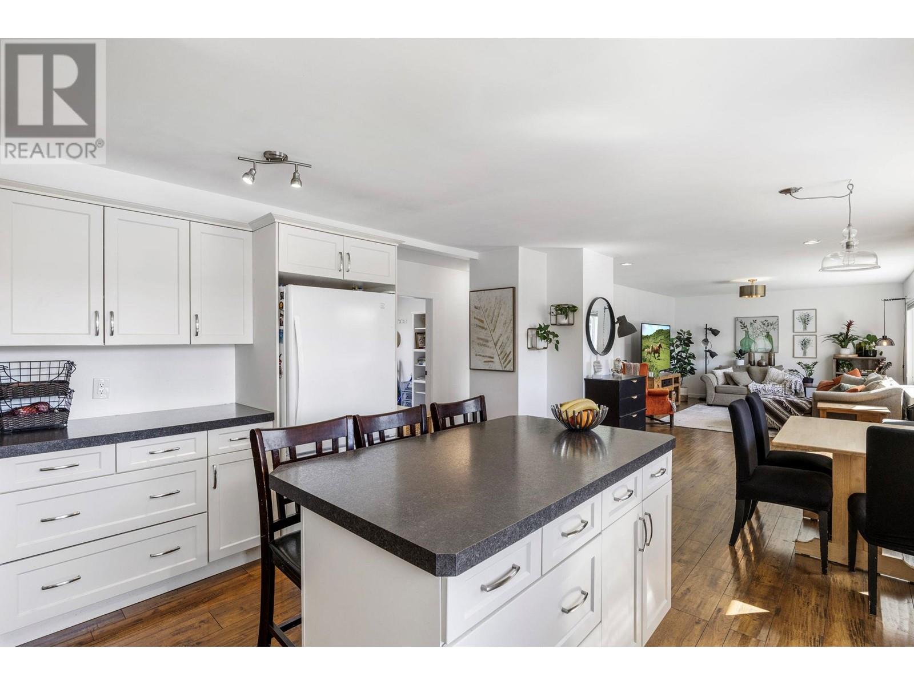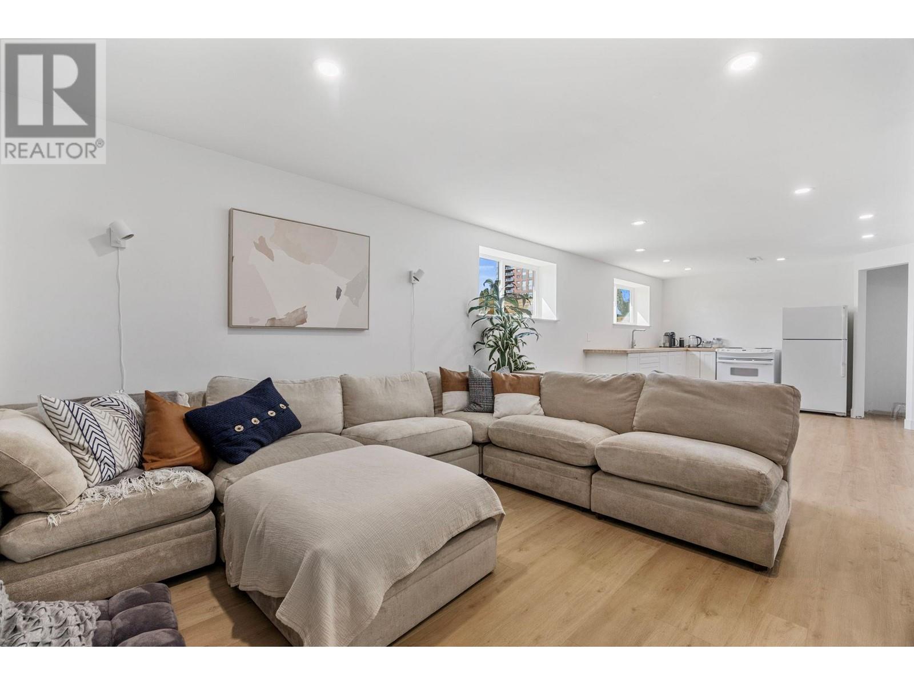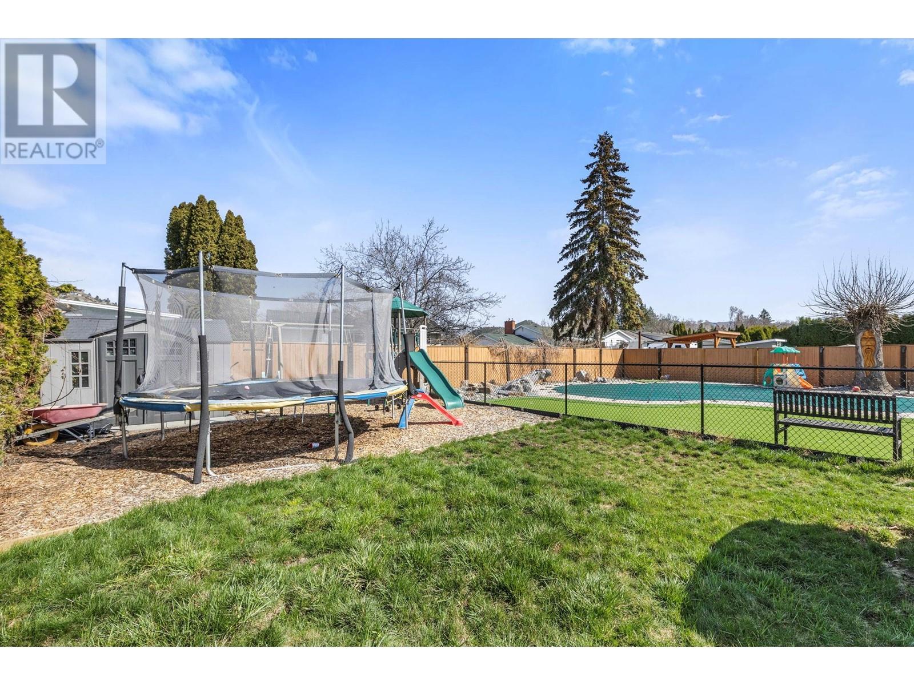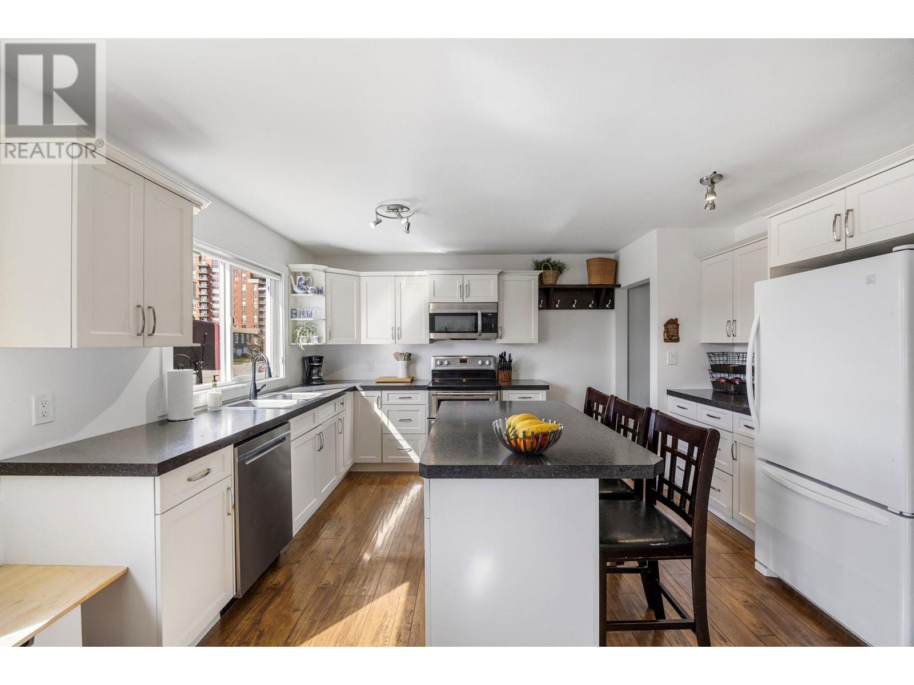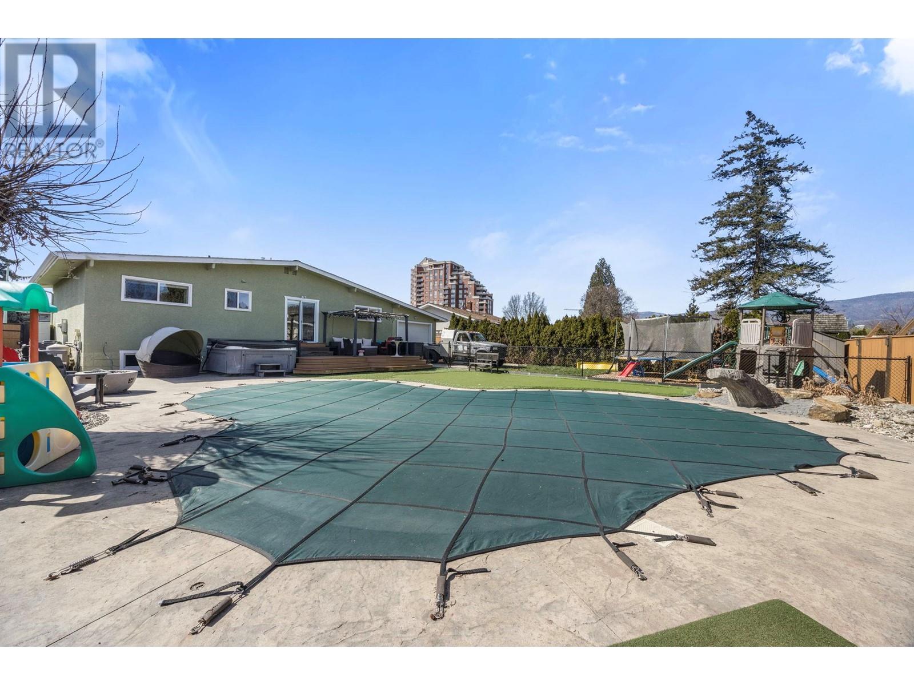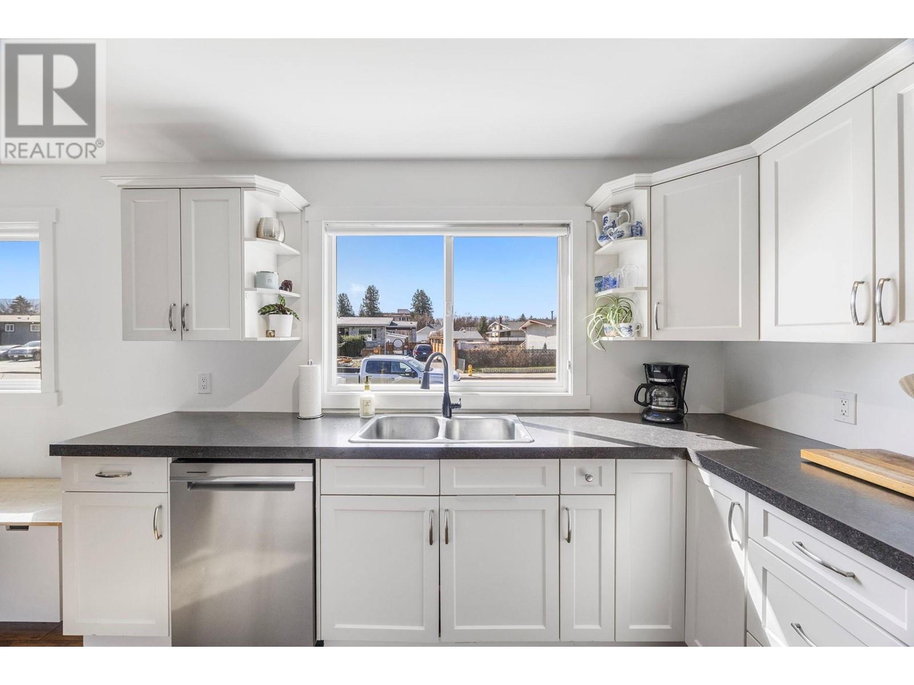- Price: $1,180,000
- Age: 1967
- Stories: 2
- Size: 2464 sqft
- Bedrooms: 5
- Bathrooms: 2
- Attached Garage: 4 Spaces
- Cooling: Central Air Conditioning
- Water: Municipal water
- Sewer: Municipal sewage system
- Listing Office: Royal LePage Kelowna
- MLS#: 10342354
- Cell: (250) 575 4366
- Office: 250-448-8885
- Email: jaskhun88@gmail.com

2464 sqft Single Family House
1224 Lawson Avenue, Kelowna
$1,180,000
Contact Jas to get more detailed information about this property or set up a viewing.
Contact Jas Cell 250 575 4366
A Must See!! Great family home, completely updated. 5 bedrooms- 3 up and 2 down. Bright with a fresh coat of paint. New appliances. Both Bathrooms recently renovated. Open living space. Access to backyard off back of house. Large patio to enjoy the afternoon sun. Downstairs is recently finished, could easily be made into a suite. Large living room with wet bar. Exercise room. Windows recently all installed for a bright above ground feel. 2 Large bedrooms. The backyard is an oasis. Large pool and hot tub with great landscaping, including a putting green, diving rock and carved, old oak tree. Fenced off from Play area and additional parking. Drive through garage allows for extra vehicle parking off the street. Location!! In the heart of old glenmore. Short distance to downtown and all the amenities. Restaurants, beaches, shopping. Close to great elementary school, sports fields and recreation. Close to all transit and the Okanagan Rail Trail, giving easy access to Kelowna. Book a private viewing now. (id:6770)
| Basement | |
| Family room | 29'1'' x 12'4'' |
| Recreation room | 20'10'' x 9'11'' |
| Bedroom | 10'6'' x 12'3'' |
| Bedroom | 12'3'' x 13'1'' |
| Main level | |
| Bedroom | 8'2'' x 10'2'' |
| Bedroom | 11'9'' x 10'3'' |
| Primary Bedroom | 10'7'' x 13'8'' |
| Living room | 20'11'' x 13'1'' |
| Dining room | 9'4'' x 14'6'' |
| Kitchen | 14'1'' x 11' |


