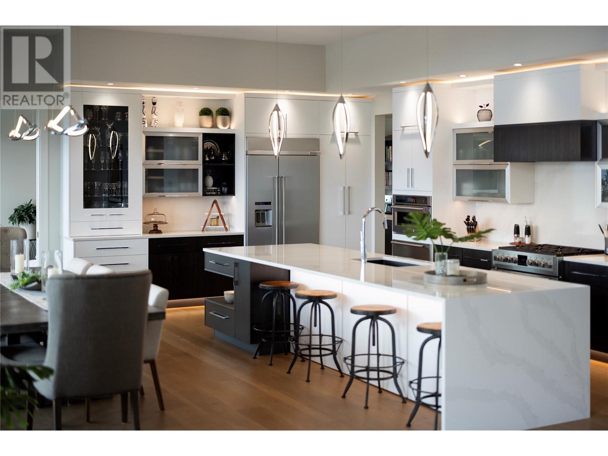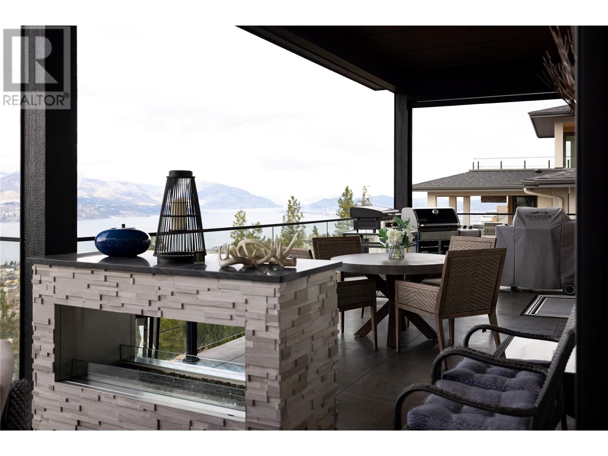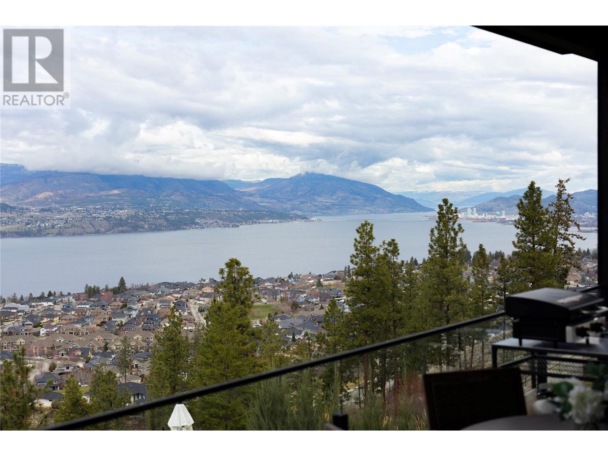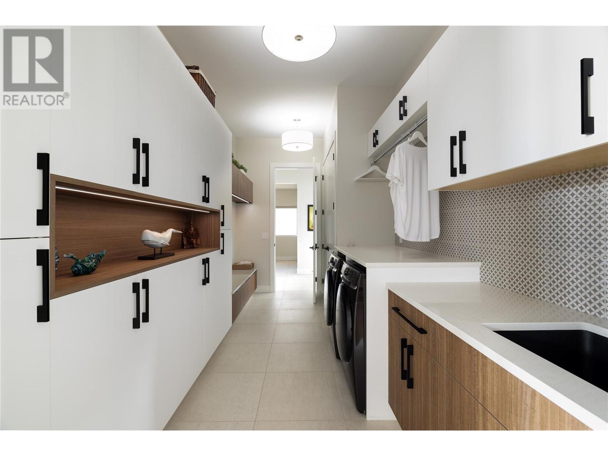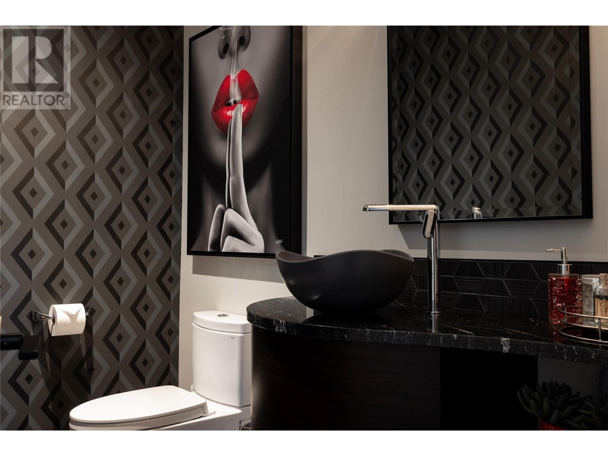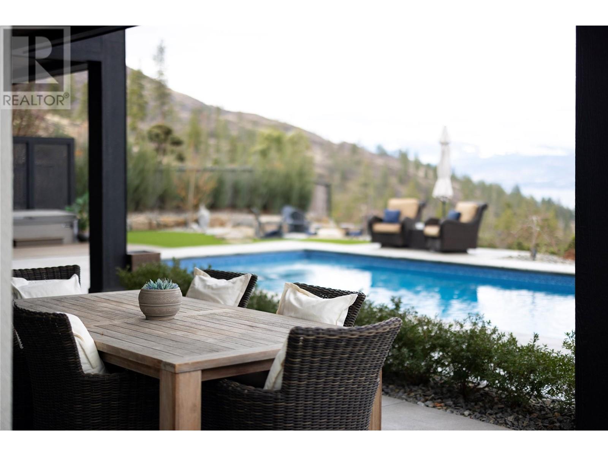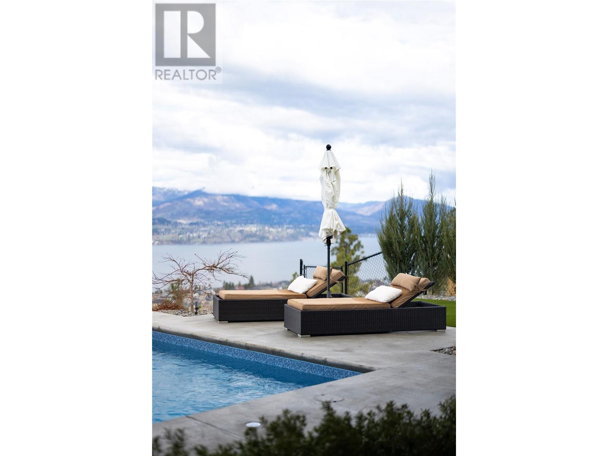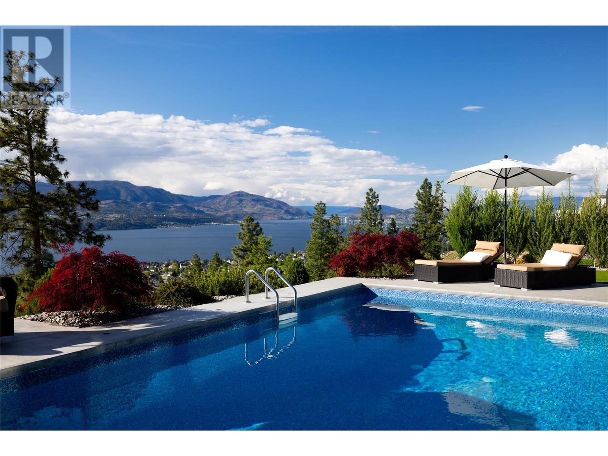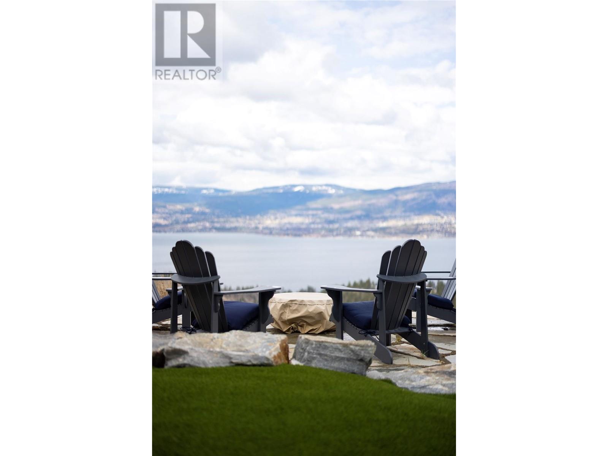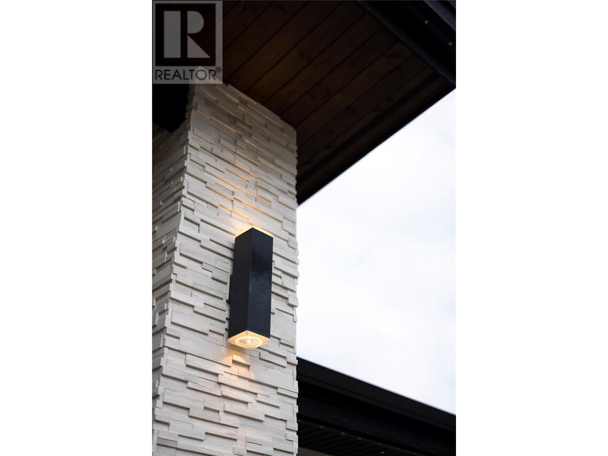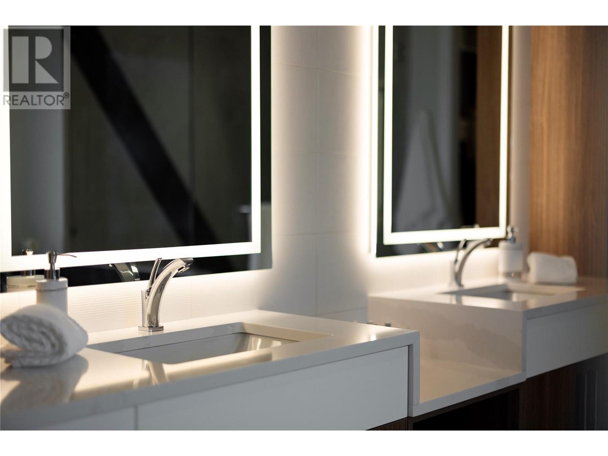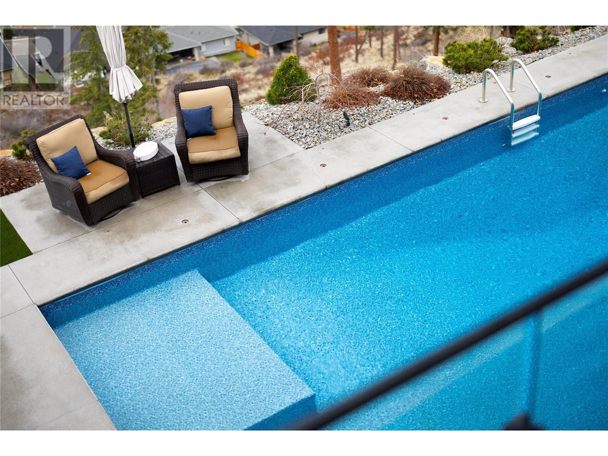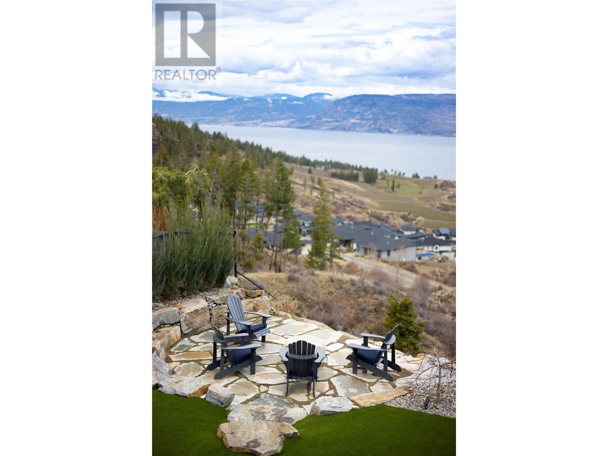- Price: $4,360,000
- Age: 2022
- Stories: 2
- Size: 5539 sqft
- Bedrooms: 5
- Bathrooms: 5
- Attached Garage: 3 Spaces
- Exterior: Stucco, Other
- Cooling: Central Air Conditioning
- Appliances: Range, Oven - Built-In
- Water: Municipal water
- Sewer: Municipal sewage system
- Flooring: Carpeted, Hardwood, Tile
- Listing Office: Coldwell Banker Horizon Realty
- MLS#: 10342740
- View: Unknown, City view, Lake view, Mountain view, Valley view, View of water, View (panoramic)
- Landscape Features: Underground sprinkler
- Cell: (250) 575 4366
- Office: 250-448-8885
- Email: jaskhun88@gmail.com
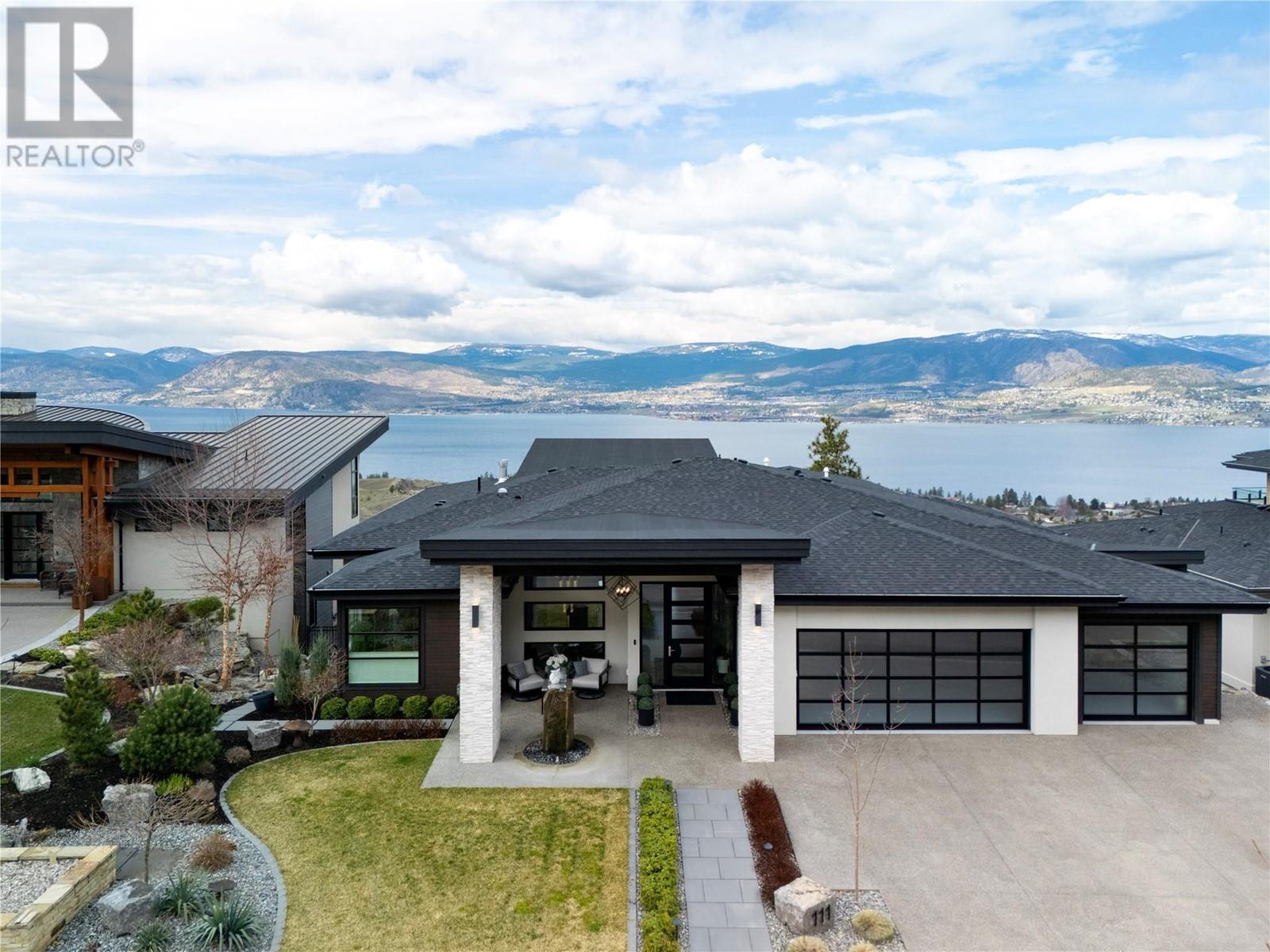
5539 sqft Single Family House
5650 The Edge Place Unit# 111, Kelowna
$4,360,000
Contact Jas to get more detailed information about this property or set up a viewing.
Contact Jas Cell 250 575 4366
Luxury Oasis in Upper Mission’s Most Exclusive Gated Community Experience refined living in this custom-built estate, nestled in the heart of Upper Mission’s Kettle Valley community. Designed for the discerning homeowner, this lock-and-leave sanctuary offers full security, complete privacy; panoramic views spanning from Peachland to downtown Kelowna—along with the picturesque rows of the newly planted Cedar Creek Winery. Every detail of the home is thoughtfully curated to maximize comfort, luxury, and flow. The chef-inspired kitchen anchors the main living space with a stunning 13-ft island, premium appliances, and seamless transitions to expansive indoor and outdoor entertaining areas. Enjoy triple sliding patio doors that open wide to covered decks and patios on both levels—ideal for soaking in the views or hosting with ease. A poolside bar with nano windows transforms the outdoor space into an entertainer’s paradise. Highlights Include: Custom-designed layout with view corridors from every room Three full-sized fridges, two bar fridges, and three dishwashers Two sets of washer/dryers and a built-in warming drawer Dual-zone furnace for year-round comfort Dedicated media room with 7.1 surround sound system Designed for effortless luxury, comfort, and hosting This is more than just a home—it's a lifestyle. (id:6770)
| Lower level | |
| Partial bathroom | 6' x 8' |
| Kitchen | 12' x 16' |
| Family room | 17' x 22' |
| Full ensuite bathroom | 9' x 14' |
| Full ensuite bathroom | 9' x 10' |
| Bedroom | 13' x 14' |
| Primary Bedroom | 13' x 16' |
| Bedroom | 13' x 14' |
| Main level | |
| Bedroom | 11' x 11' |
| Other | 8' x 11' |
| Full ensuite bathroom | 5' x 7' |
| 5pc Ensuite bath | 11' x 15' |
| Primary Bedroom | 15' x 21' |
| Media | 12' x 16' |
| Dining nook | 7' x 8' |
| Foyer | 10' x 13' |
| Living room | 22' x 22' |
| Laundry room | 16' x 8' |
| Kitchen | 8' x 6' |
| Dining room | 23' x 9' |
| Kitchen | 22' x 14' |











