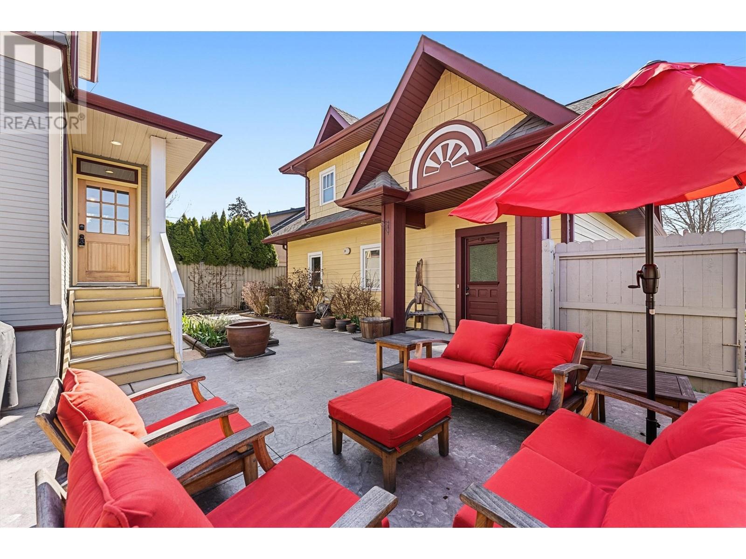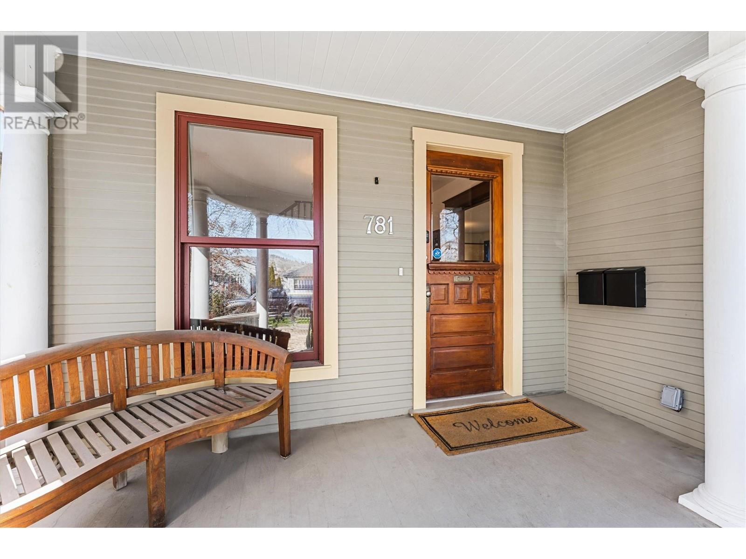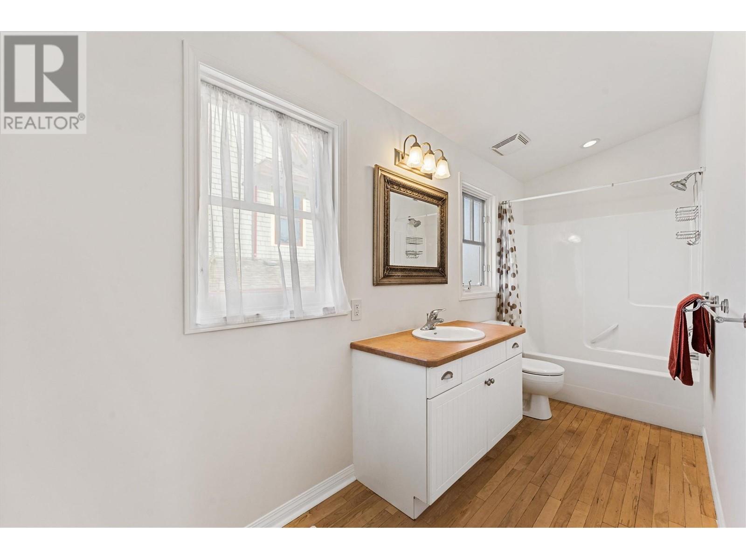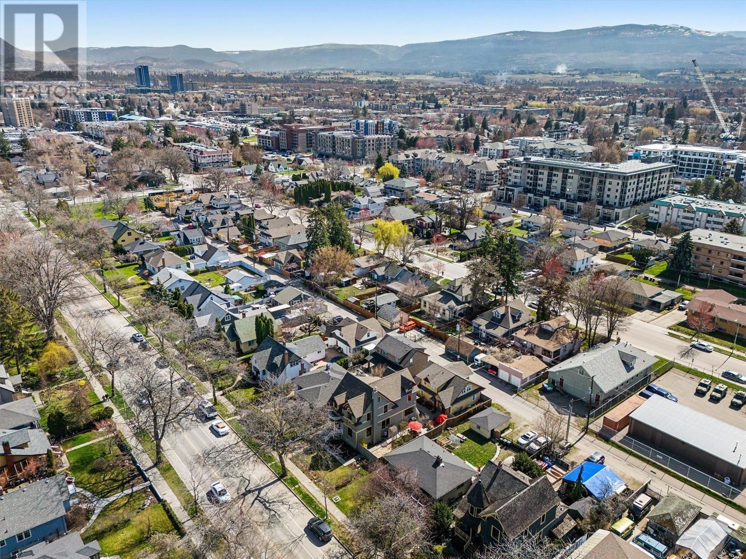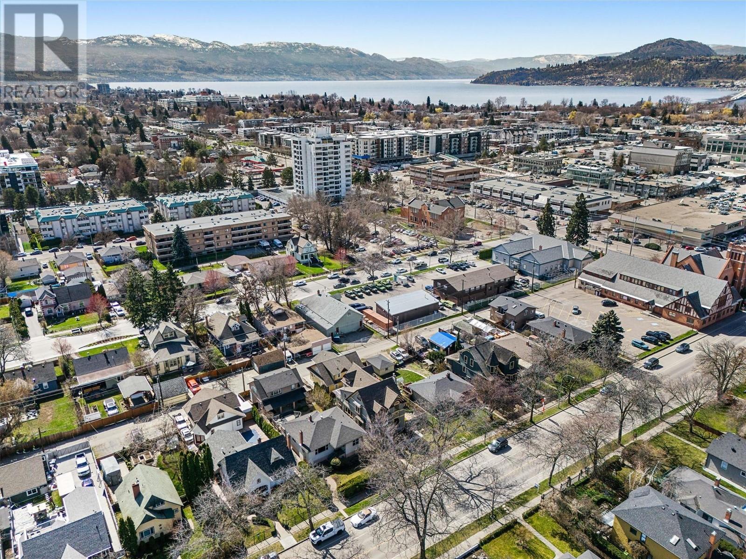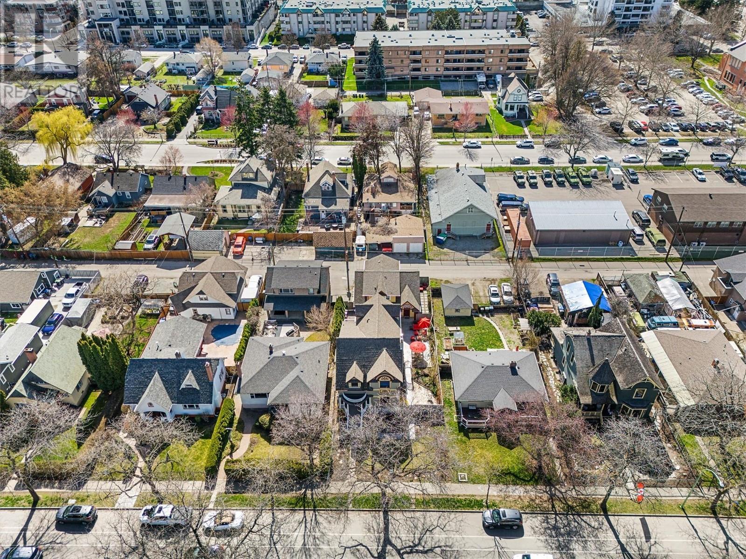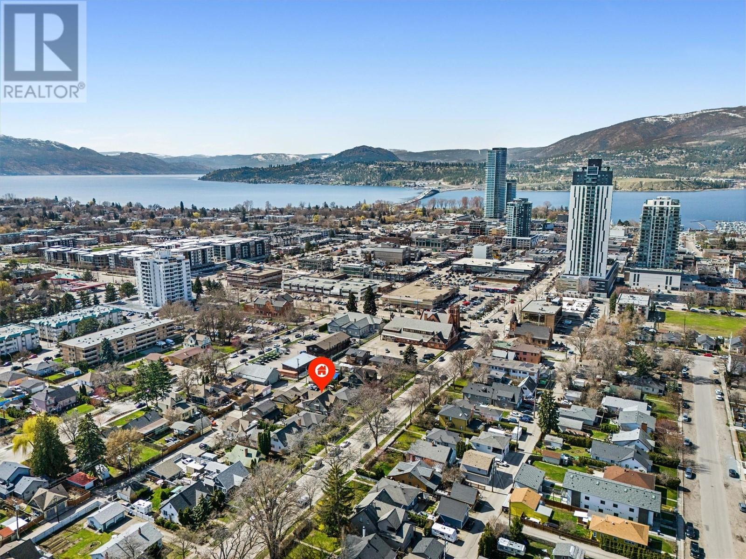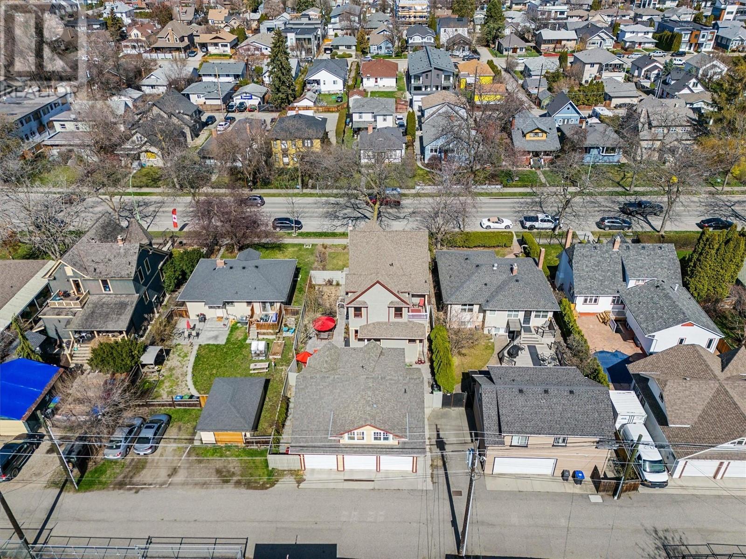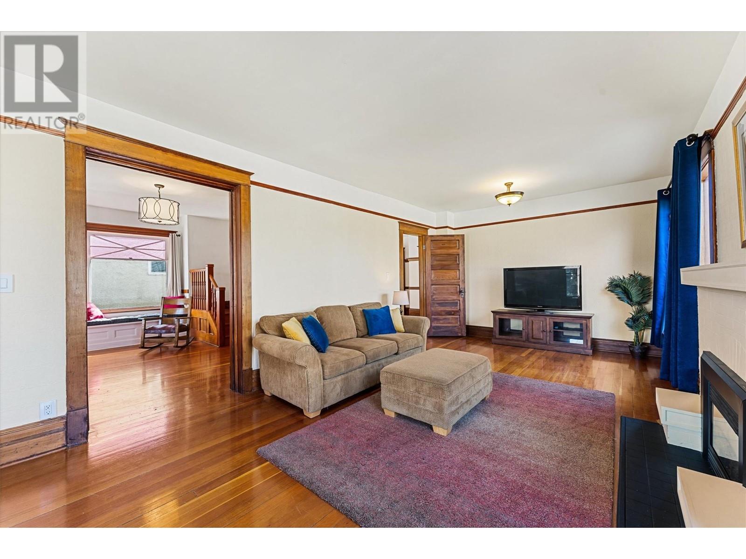- Price: $1,675,000
- Age: 1906
- Stories: 3
- Size: 3774 sqft
- Bedrooms: 5
- Bathrooms: 3
- See Remarks: Spaces
- Detached Garage: 3 Spaces
- Street: Spaces
- Rear: Spaces
- Cooling: Central Air Conditioning
- Water: Municipal water
- Sewer: Municipal sewage system
- Flooring: Carpeted, Hardwood, Tile
- Listing Office: CIR Realty
- MLS#: 10342844
- Cell: (250) 575 4366
- Office: 250-448-8885
- Email: jaskhun88@gmail.com

3774 sqft Single Family House
781 Bernard Avenue, Kelowna
$1,675,000
Contact Jas to get more detailed information about this property or set up a viewing.
Contact Jas Cell 250 575 4366
An iconic blend of timeless elegance and modern sophistication in the heart of Kelowna. The Leckie House (circa 1906) is a masterfully restored Queen Anne estate, rich in history and architectural detail, paired with a bespoke 2007 carriage home and three-car garage. Showcasing exquisite craftsmanship throughout, the main residence can be used for private or commercial use and features wood-sash double-hung windows, ornate floral eaves, bevelled shingles, and a grand semi-circular veranda with classical columns. Distinctive gables, dormers, and a random-coursed stone foundation elevate the home’s stately presence. Inside, you'll find five spacious bedrooms, two elegant family rooms, a dedicated office, and a character-filled wine cellar. The primary suite includes a private deck and spa-like ensuite. The landscaped yard is a showstopper with vibrant perennials, annuals, and a spacious patio ready for summer evenings—plus a hot tub rough-in. The carriage home offers private garage access, its own outdoor living space, and exceptional flexibility for guests, extended family, or executive home office use. A truly rare offering of heritage luxury in an iconic location! (id:6770)
| Main level | |
| 3pc Bathroom | 5'0'' x 9'8'' |
| Laundry room | 7'10'' x 6'0'' |
| Foyer | 14'0'' x 12'4'' |
| Living room | 12'3'' x 6'0'' |
| Kitchen | 12'9'' x 10'11'' |
| Second level | |
| Family room | 13'8'' x 13'10'' |
| Bedroom | 12'4'' x 11'9'' |
| Bedroom | 10'11'' x 14'5'' |
| Primary Bedroom | 19'2'' x 11'0'' |
| 4pc Bathroom | 14'1'' x 9'10'' |
| 3pc Ensuite bath | 9'10'' x 5'2'' |
| Other | 10'9'' x 3'1'' |
| Other | 10'9'' x 3'0'' |
| Secondary Dwelling Unit | |
| Bedroom | 10'9'' x 10'10'' |
| Living room | 15'1'' x 16'11'' |
| Full bathroom | 15'1'' x 5'0'' |
| Kitchen | 9'10'' x 18'10'' |
| Third level | |
| Bedroom | 12'0'' x 14'2'' |
































