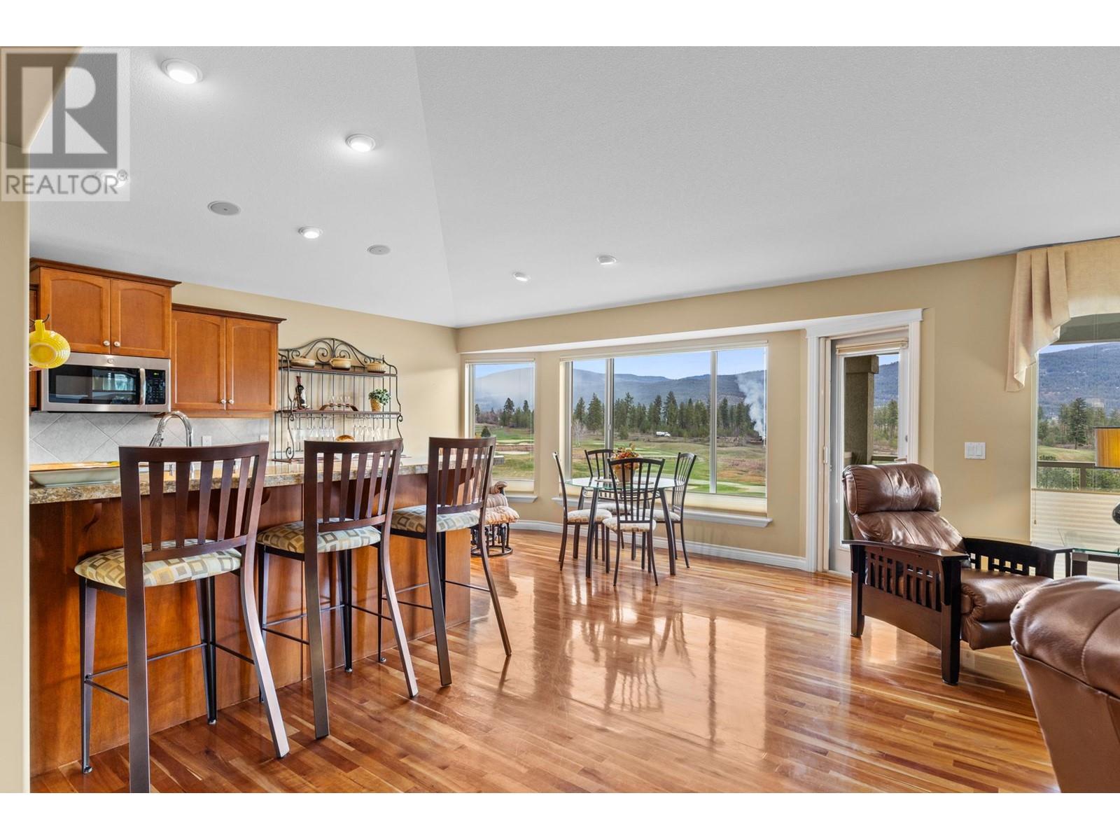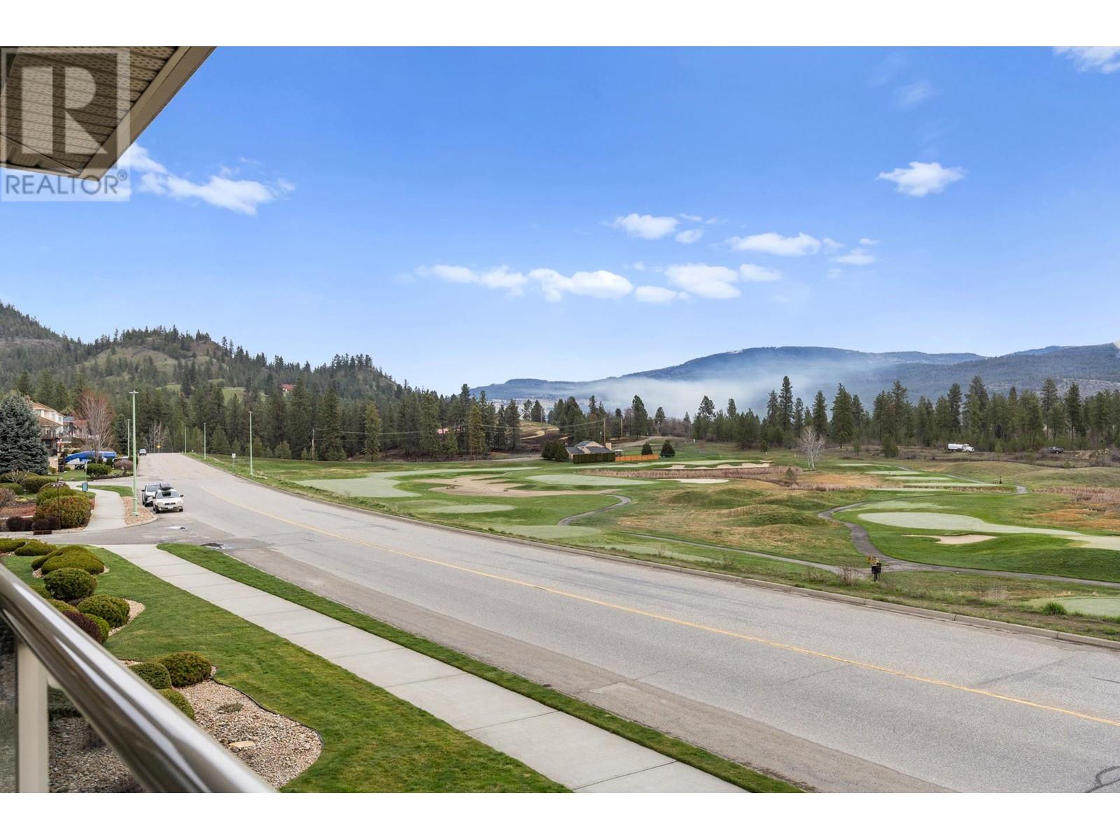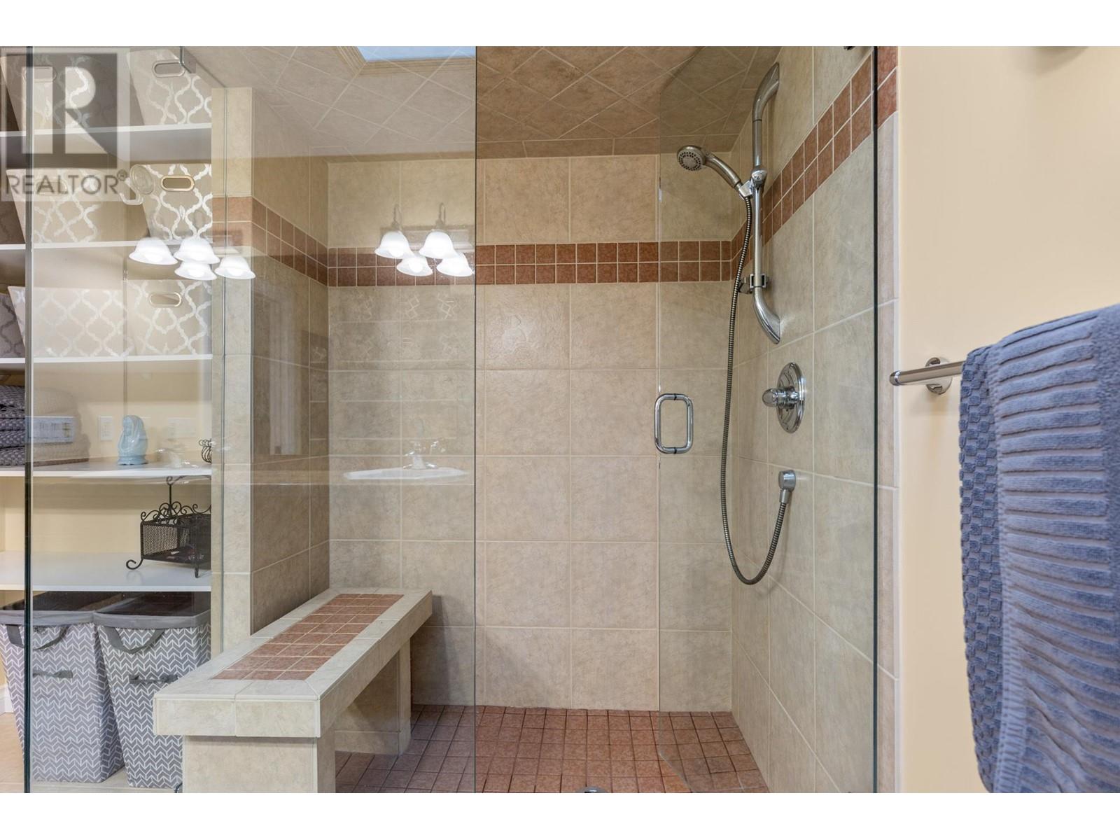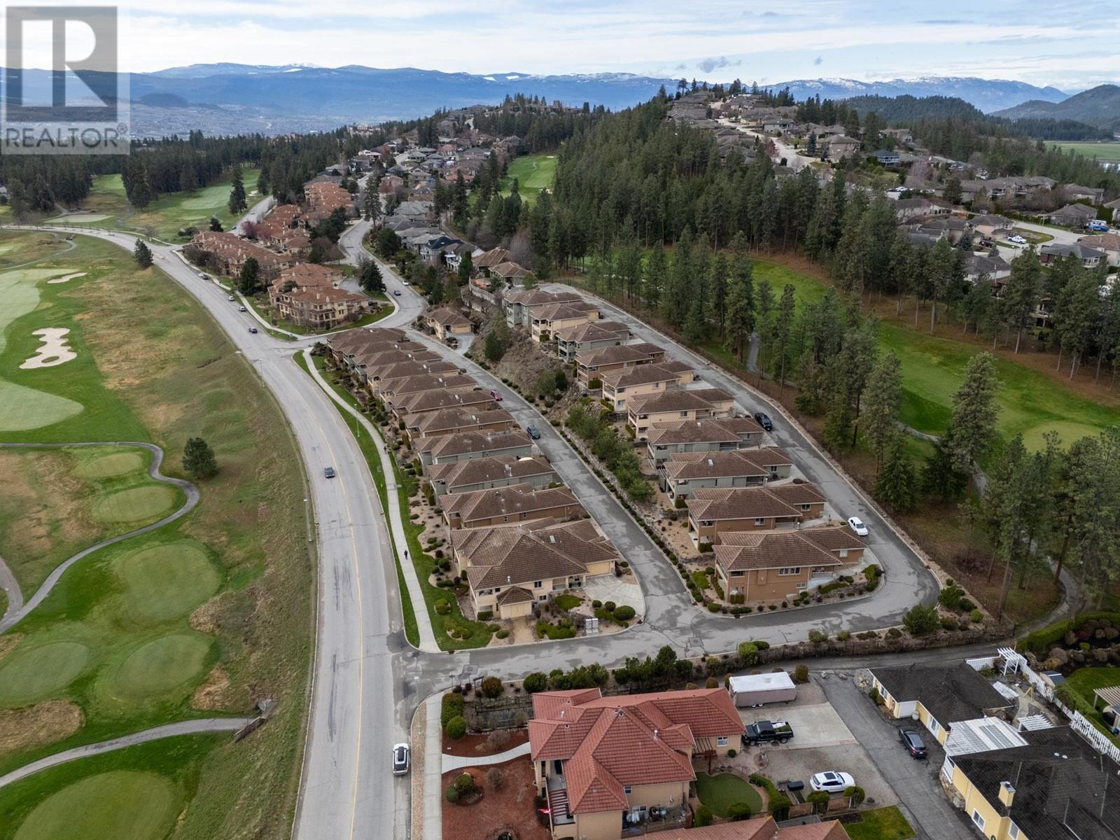- Price: $919,900
- Age: 2004
- Stories: 2
- Size: 2606 sqft
- Bedrooms: 4
- Bathrooms: 3
- Attached Garage: 2 Spaces
- Exterior: Stone, Stucco
- Cooling: Central Air Conditioning
- Appliances: Refrigerator, Dishwasher, Dryer, Range - Electric, Microwave, Washer
- Water: Municipal water
- Sewer: Municipal sewage system
- Flooring: Carpeted, Ceramic Tile, Hardwood
- Listing Office: Unison Jane Hoffman Realty
- MLS#: 10342450
- View: Mountain view, Valley view
- Landscape Features: Landscaped, Underground sprinkler
- Cell: (250) 575 4366
- Office: 250-448-8885
- Email: jaskhun88@gmail.com

2606 sqft Single Family House
2455 Quail Ridge Boulevard Unit# 111, Kelowna
$919,900
Contact Jas to get more detailed information about this property or set up a viewing.
Contact Jas Cell 250 575 4366
Spectacular golf course views from this 4-bedroom, 3-bathroom walk-out rancher in the Fairway Heights development at the Okanagan Golf Club. This 2,606 sq. ft. 4 bedroom, 3 bathroom home offers an open-concept main level with a dining, living and kitchen area featuring granite countertops, stainless steel appliances, and a gas fireplace. The spacious primary bedroom includes a walk-in closet and a large ensuite with granite countertops and a custom tiled shower with a built-in bench. A 2-piece bathroom and laundry room with sink and mudroom are also located on the main floor, conveniently just off the garage. The lower-level features three additional bedrooms, including one with custom built-in office furniture, ideal for a home office or hobby space. A large family room with a second gas fireplace and sliding glass door access to a tiled patio, a full bathroom with jetted tub complete the lower level. Additional features include Hunter Douglas blinds, Sierra stone driveway, front walkway, and a desirable location close to shopping, restaurants, coffee shops, pharmacy, dentist, gas station, and the international airport. Fairway Heights is a well run development with strata fees covering all items on the exterior of the homes (roofs, windows, doors, decks, etc.) and structural house insurance. Owners need to have their own content insurance. Don’t wait to make this meticulously maintained home yours. (id:6770)
| Lower level | |
| Bedroom | 12'1'' x 13'7'' |
| Family room | 18'9'' x 15'1'' |
| Bedroom | 12'1'' x 12'4'' |
| Bedroom | 18'8'' x 16'4'' |
| 4pc Bathroom | 8'2'' x 7'10'' |
| Main level | |
| Living room | 21'10'' x 16'9'' |
| Laundry room | 6'11'' x 9'3'' |
| Kitchen | 10'4'' x 20'1'' |
| Foyer | 9'10'' x 13'1'' |
| Dining room | 14'5'' x 11'5'' |
| Dining nook | 10'4'' x 7'5'' |
| 4pc Ensuite bath | 5' x 8'6'' |
| 2pc Bathroom | 3'4'' x 7'9'' |














































