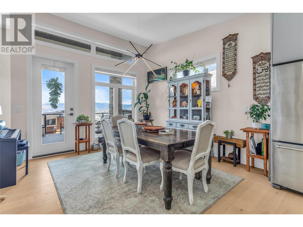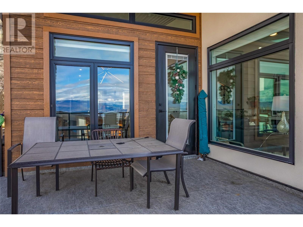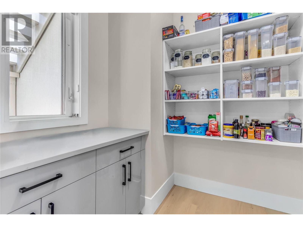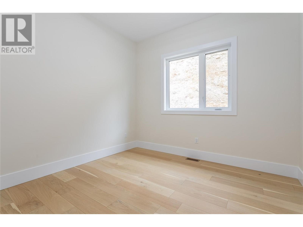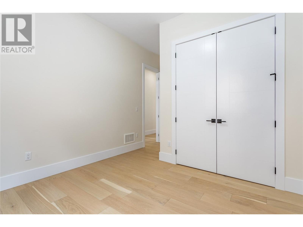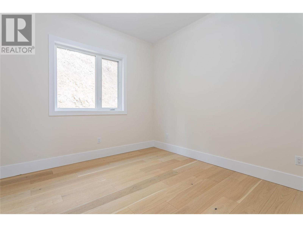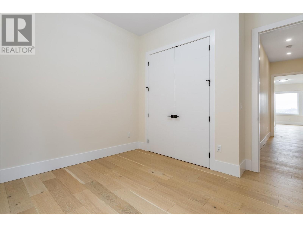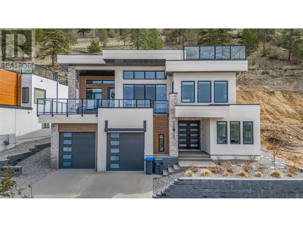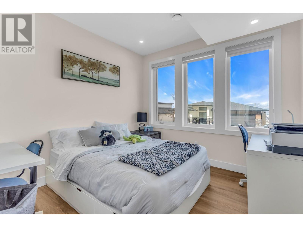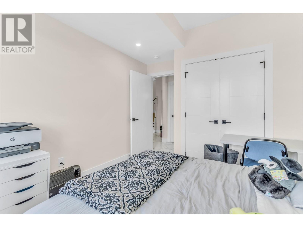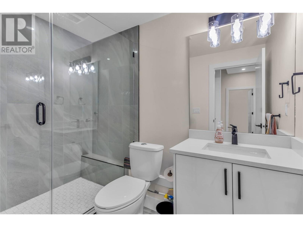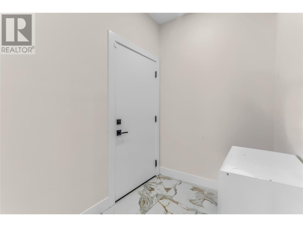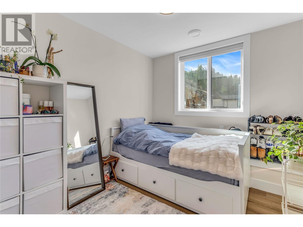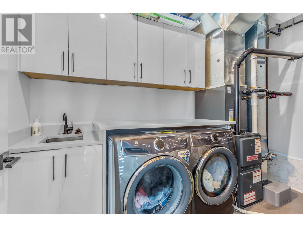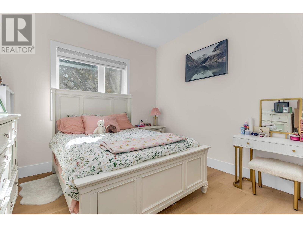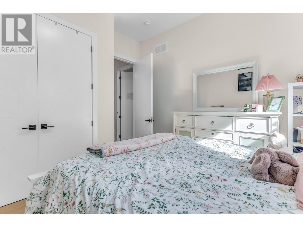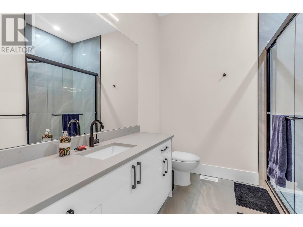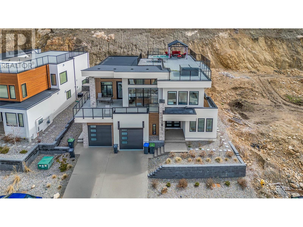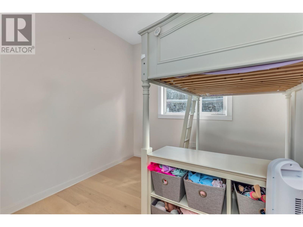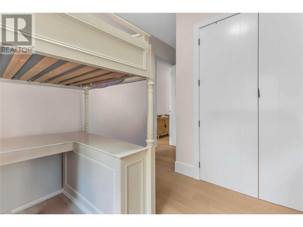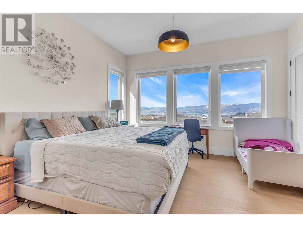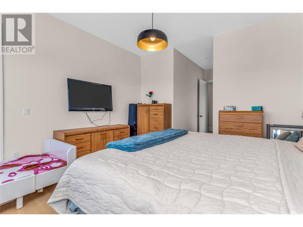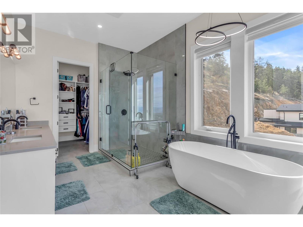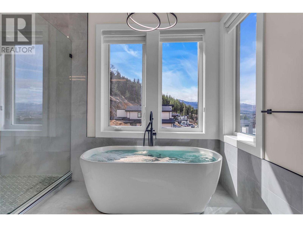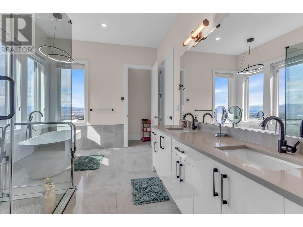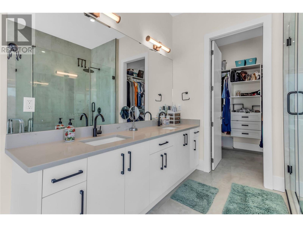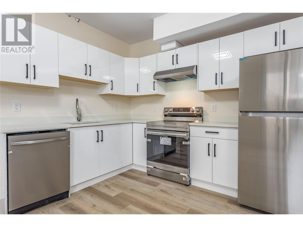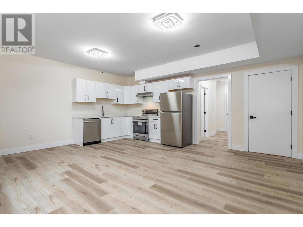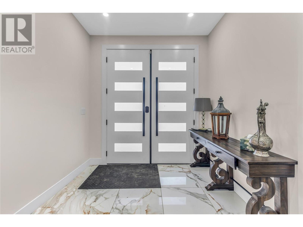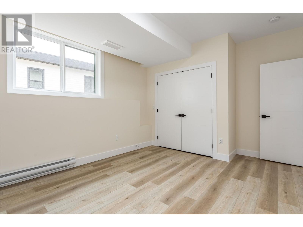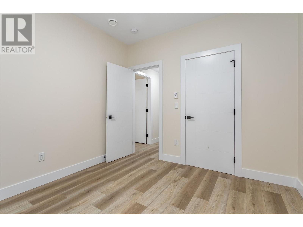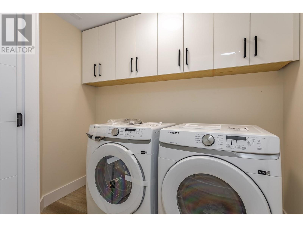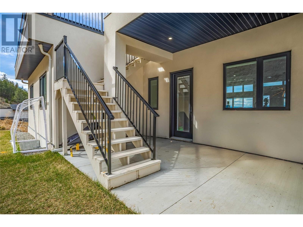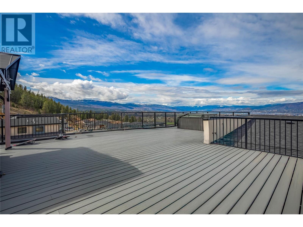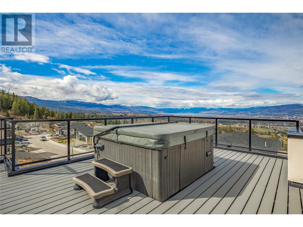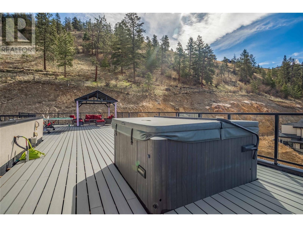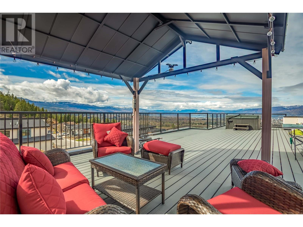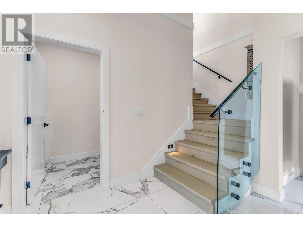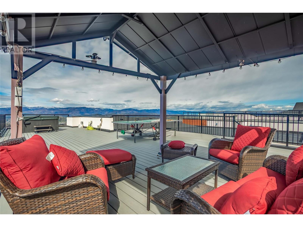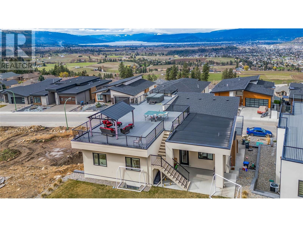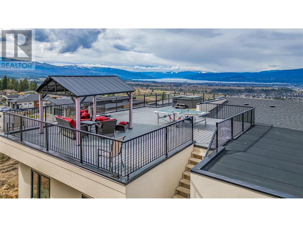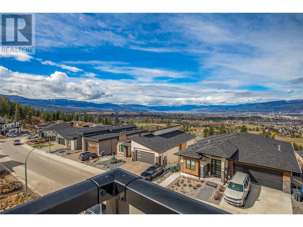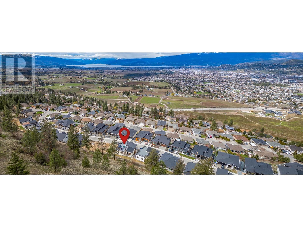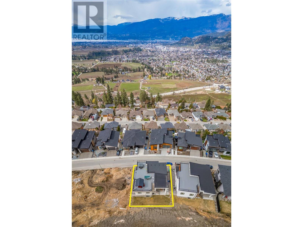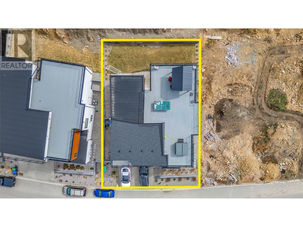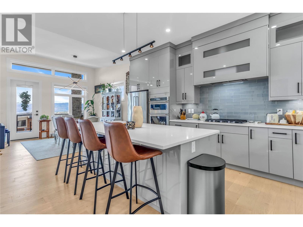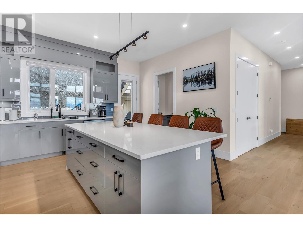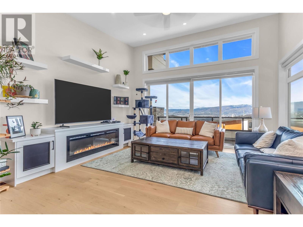- Price: $1,399,999
- Age: 2022
- Stories: 2
- Size: 3489 sqft
- Bedrooms: 7
- Bathrooms: 4
- Attached Garage: 2 Spaces
- Cooling: Central Air Conditioning
- Appliances: Refrigerator, Dishwasher, Dryer, Range - Electric, Microwave, Washer, Oven - Built-In
- Water: Municipal water
- Sewer: Municipal sewage system
- Flooring: Tile, Vinyl
- Listing Office: Century 21 Assurance Realty Ltd
- MLS#: 10341451
- View: Lake view, Mountain view, Valley view
- Landscape Features: Underground sprinkler
- Cell: (250) 575 4366
- Office: 250-448-8885
- Email: jaskhun88@gmail.com

3489 sqft Single Family House
1189 Lone Pine Drive, Kelowna
$1,399,999
Contact Jas to get more detailed information about this property or set up a viewing.
Contact Jas Cell 250 575 4366
Welcome to 1189 Lone Pine, Kelowna! Immaculate Single family with a ROOF TOP Patio, is nestled in the great neighborhood of Blackmountain. This home offers panoramic, unobstructed views of the Lake, City, Mountains & the Valley! Enjoy the breathtaking views by day and the beautiful city lights at night! This custom built 7 bedroom home includes a 2 bedroom legal suite. The top floor features 3 bedrooms, including a master with walk-in closet and luxurious spa like 5 pc ensuite. This home invites you with plenty of natural light and boasts a spacious living room perfectly situated for entertaining. The open-concept kitchen with quartz countertops, an oversized island with eating bar, custom cupboards, butlers pantry and stainless appliances seamlessly flows into a large dining & living room, accompanied by a cozy custom built electric fireplace. There is a large covered deck at the front of the home to enjoy the incredible views and a covered patio off the kitchen to backyard. Black Mountain is a wonderful family community with close proximity to schools, shopping, UBC, Kelowna International Airport, and so much more. This home is definitely priced to sell! (id:6770)
| Additional Accommodation | |
| Bedroom | 10'6'' x 11'10'' |
| Full bathroom | 5'0'' x 10'4'' |
| Kitchen | 16'10'' x 19'0'' |
| Main level | |
| 4pc Bathroom | Measurements not available |
| Mud room | 5'4'' x 9'8'' |
| Laundry room | 8'10'' x 8'6'' |
| Bedroom | 10'0'' x 11'4'' |
| Bedroom | 11'2'' x 12'10'' |
| Second level | |
| Dining room | 12'3'' x 11'5'' |
| 5pc Ensuite bath | Measurements not available |
| 4pc Bathroom | Measurements not available |
| Kitchen | 15'3'' x 15'10'' |
| Bedroom | 11'6'' x 11'0'' |
| Bedroom | 11'0'' x 11'3'' |
| Primary Bedroom | 14'0'' x 14'6'' |




