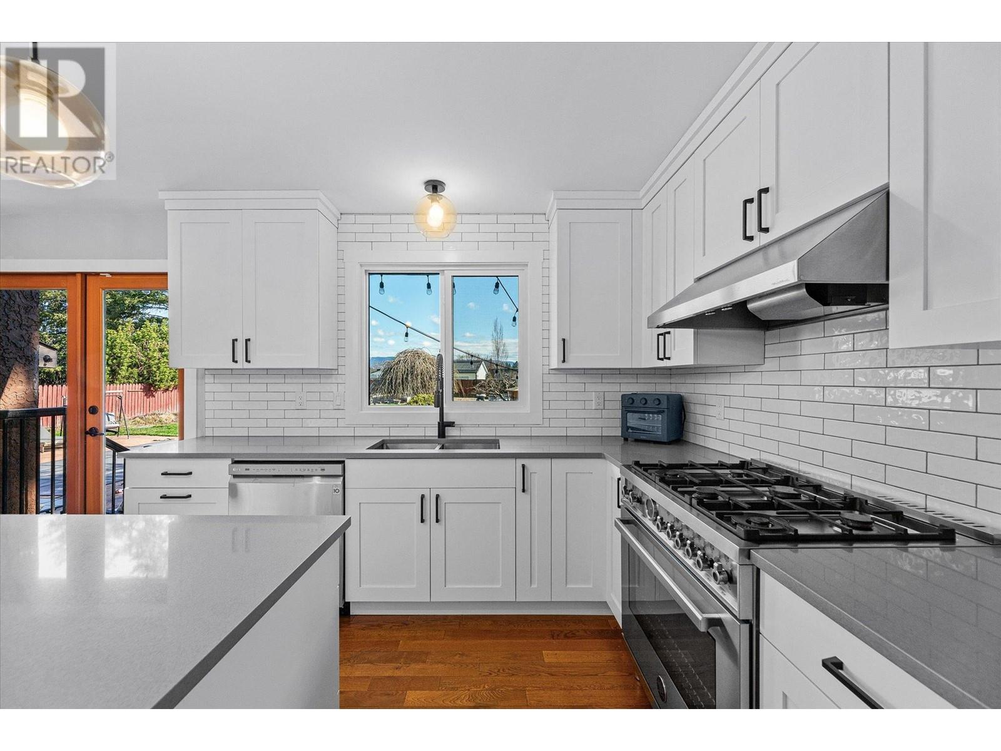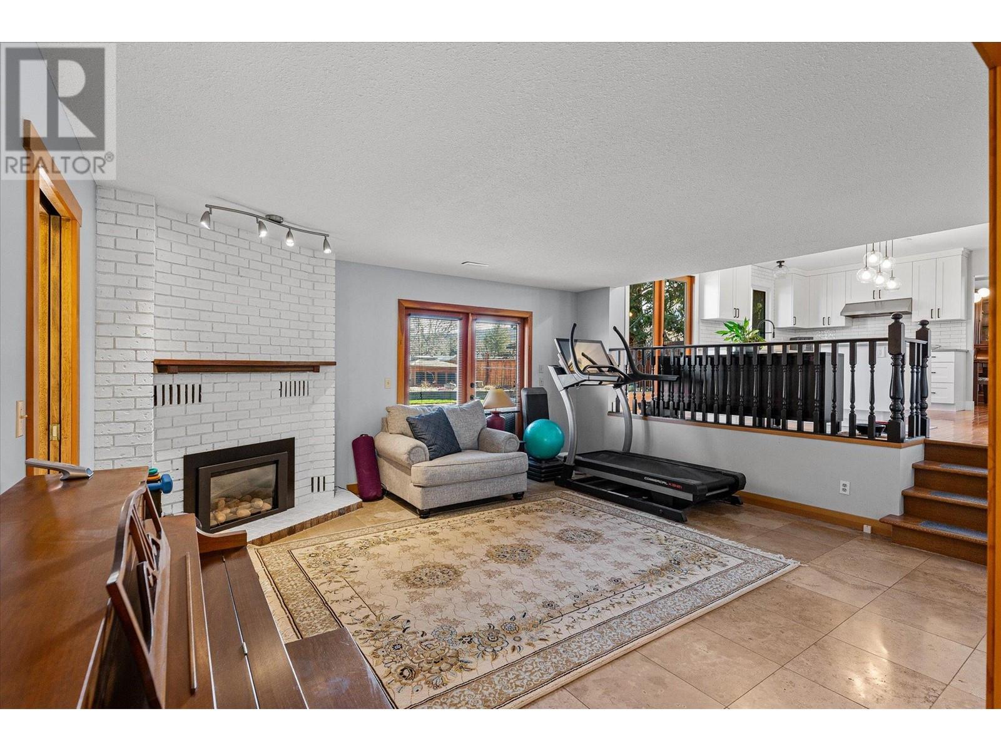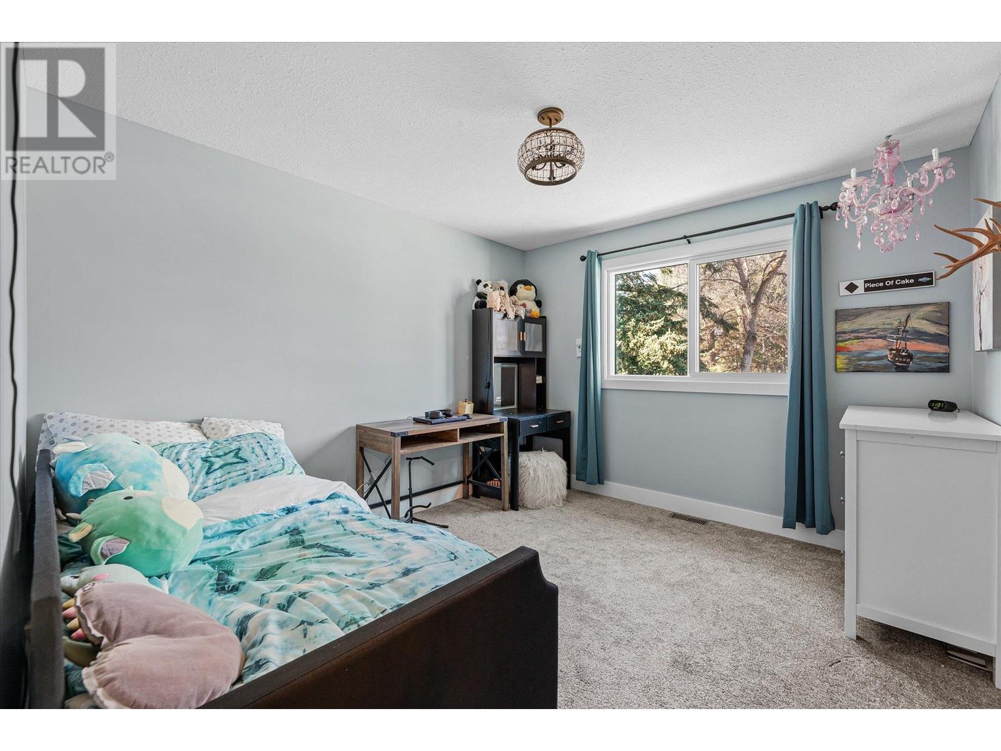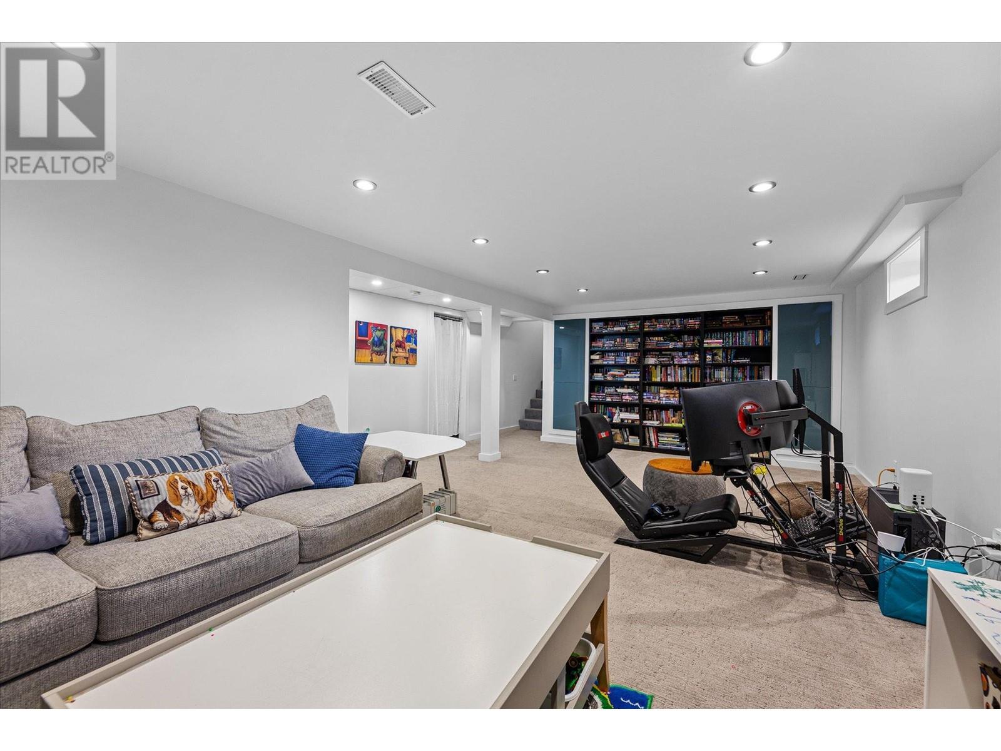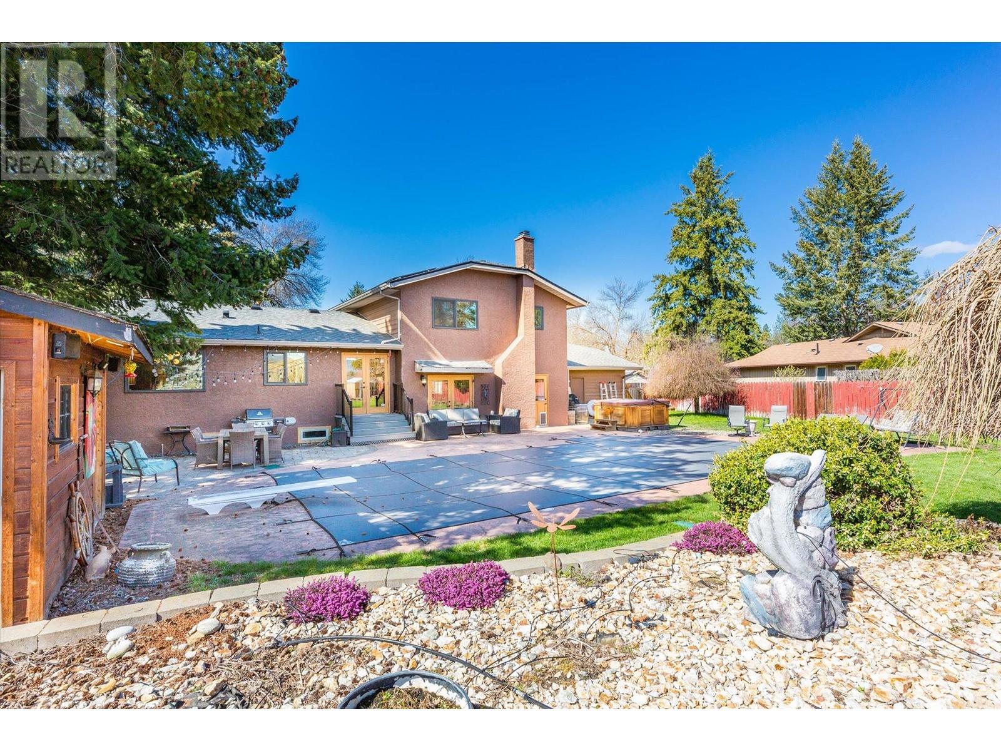- Price: $1,249,900
- Age: 1979
- Stories: 3
- Size: 2768 sqft
- Bedrooms: 4
- Bathrooms: 3
- See Remarks: Spaces
- Attached Garage: 2 Spaces
- Exterior: Cedar Siding, Stucco
- Cooling: Central Air Conditioning
- Appliances: Refrigerator, Dishwasher, Dryer, Range - Gas, Microwave, Washer
- Water: Municipal water
- Sewer: Septic tank
- Flooring: Carpeted, Ceramic Tile, Hardwood
- Listing Office: Royal LePage Kelowna
- MLS#: 10343038
- Landscape Features: Underground sprinkler
- Cell: (250) 575 4366
- Office: 250-448-8885
- Email: jaskhun88@gmail.com

2768 sqft Single Family House
4667 Westridge Drive, Kelowna
$1,249,900
Contact Jas to get more detailed information about this property or set up a viewing.
Contact Jas Cell 250 575 4366
Updated Crawford Estates! Immaculate 4-bedroom, 3-bathroom home on a beautifully landscaped 0.43-acre lot in desirable Crawford Estates. This family-friendly property features a saltwater in-ground pool, hot tub, and numerous recent updates throughout. The main level boasts vaulted wood-beamed ceilings and hardwood floors in the living and dining areas, with direct access to the eat-in kitchen featuring a quartz island, gas range and stainless steel appliances, and patio access. A cozy family room includes a brick-surround gas fireplace and fir garden doors to a large stamped-concrete patio. A versatile mudroom/craft/homework/office space is located off the 545 sq. ft. double garage. The main floor also includes a 3-piece bath (ideal for pool use) with tile floors and access through the laundry room, complete with Dutch door and pet door. Upstairs are 3 spacious bedrooms, including a primary suite with walk-in closet featuring custom built-ins, and a fully renovated 4-piece ensuite with dual quartz vanity and walk-in glass/tile shower. The updated 5-piece main bath also offers a dual quartz vanity. The fully finished basement includes a 4th bedroom, large rec/games room, and ample storage. Additonal updates include: roof, attic insulation, windows, furnace, a/c, solar (which helps cover 85% of the summer electricty bill!), electrical panel and wiring, level 2 car charger. Move-in ready with excellent indoor/outdoor living spaces—perfect for families. (id:6770)
| Basement | |
| Storage | 8'10'' x 8'9'' |
| Bedroom | 12'9'' x 9'1'' |
| Recreation room | 23'1'' x 13'11'' |
| Main level | |
| 3pc Bathroom | Measurements not available |
| Laundry room | 9'2'' x 5'5'' |
| Family room | 17'0'' x 15'6'' |
| Kitchen | 13'6'' x 17'4'' |
| Dining room | 10'11'' x 13'11'' |
| Living room | 19'7'' x 14'11'' |
| Second level | |
| 4pc Ensuite bath | Measurements not available |
| Bedroom | 11'6'' x 10'6'' |
| Bedroom | 11'7'' x 9'11'' |
| Primary Bedroom | 15'5'' x 12'10'' |




