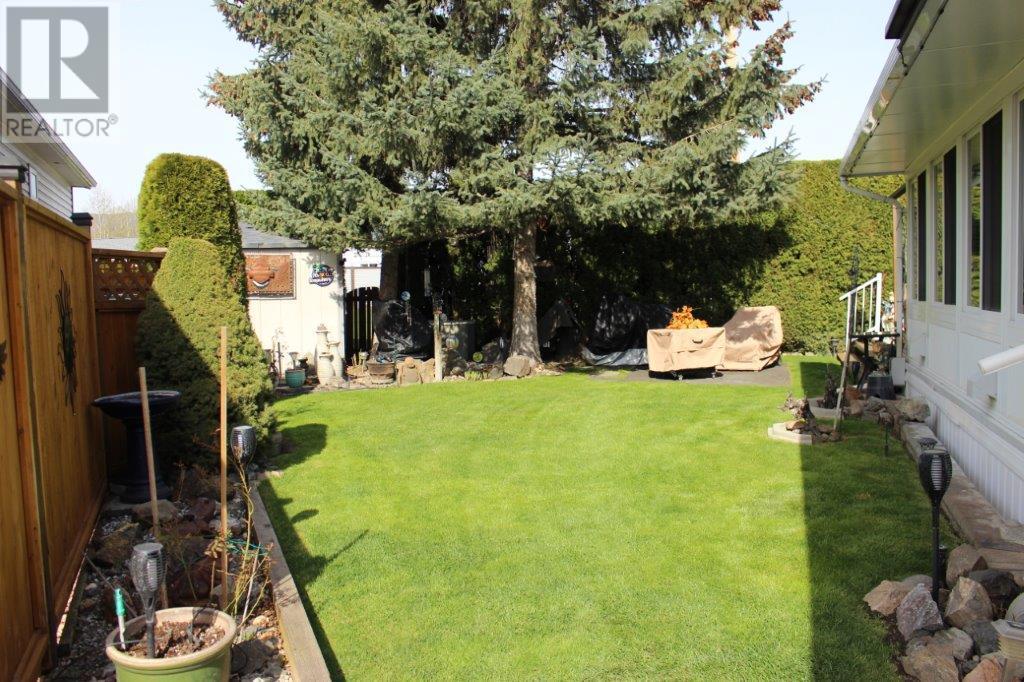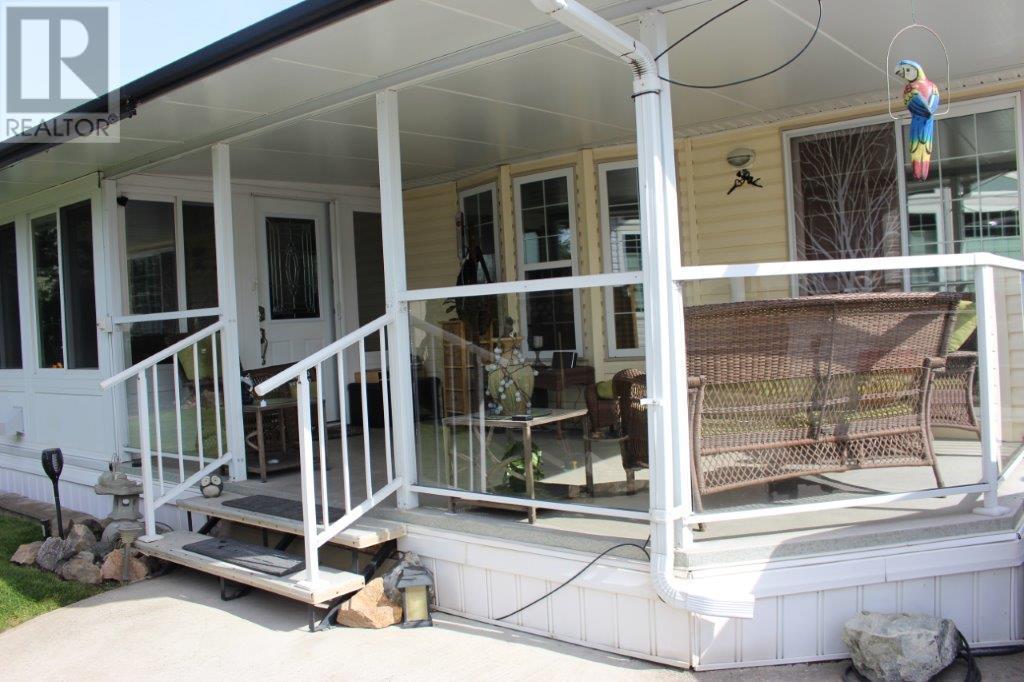- Price: $355,000
- Age: 2003
- Stories: 1
- Size: 680 sqft
- Bedrooms: 1
- Bathrooms: 1
- Exterior: Vinyl siding
- Cooling: See Remarks
- Appliances: Refrigerator, Dishwasher, Range - Gas, Microwave
- Water: Well
- Sewer: Septic tank
- Flooring: Laminate
- Listing Office: Coldwell Banker Horizon Realty
- MLS#: 10343266
- View: Mountain view
- Cell: (250) 575 4366
- Office: 250-448-8885
- Email: jaskhun88@gmail.com

680 sqft Recreational Park Model Mobile Home
415 Commonwealth Road Unit# 256, Kelowna
$355,000
Contact Jas to get more detailed information about this property or set up a viewing.
Contact Jas Cell 250 575 4366
Large 2938 sq. ft. lot offers lots of privacy with access to the greenspace behind. Bright and spacious park model features a large covered deck at the front with a pressure treated deck at the back for quiet evenings. Gas lines are installed on both decks for your convenience. French doors off the primary bedroom allow you to access the rear deck. The green space behind is easily accessible through the gates. The roof was replaced in 2022 (25 year warranty.) UV protected tinted windows through out. The immaculate home also features PVC storage shed with shelving, new water lines, water conditioner, reverse osmosis, heated water box, insulated skirting and crawlspace access underneath, built-in vacuum system, new blinds, irrigation system and new metal/wood fencing. A new Hot Water on Demand was installed in 2024 and the electric hot water tank was replaced in 2020. All new vinyl flooring recently installed and freshly painted. The murphy bed in the Okanagan Room and the sofa bed are ideal for overnight visitors. Doors have been fitted with new electronic door looks and new screen door inserts. Lots of amenities and activities to keep you busy. Lease term to 2035 which can be upgraded to 2046 for an additional fee. Ownership of the Park Model is by Bill of Sale. There is no Property Transfer Tax. Long and short term rentals allowed. Pet friendly. Room measurements are approximate. (id:6770)
| Main level | |
| Full bathroom | 7'9'' x 5'2'' |
| Primary Bedroom | 9'6'' x 12'0'' |
| Living room | 12'0'' x 12' |
| Kitchen | 10'9'' x 12' |



















