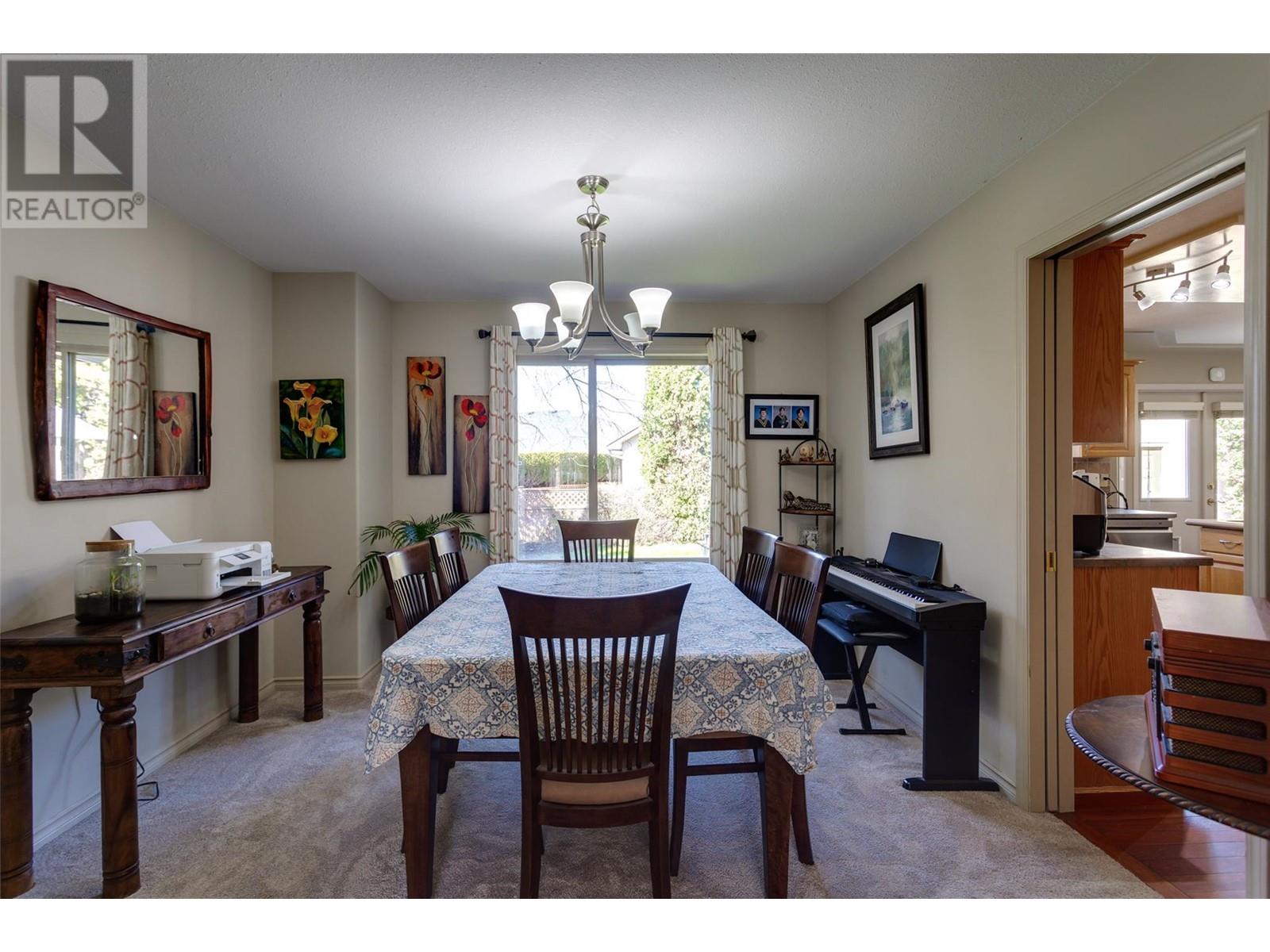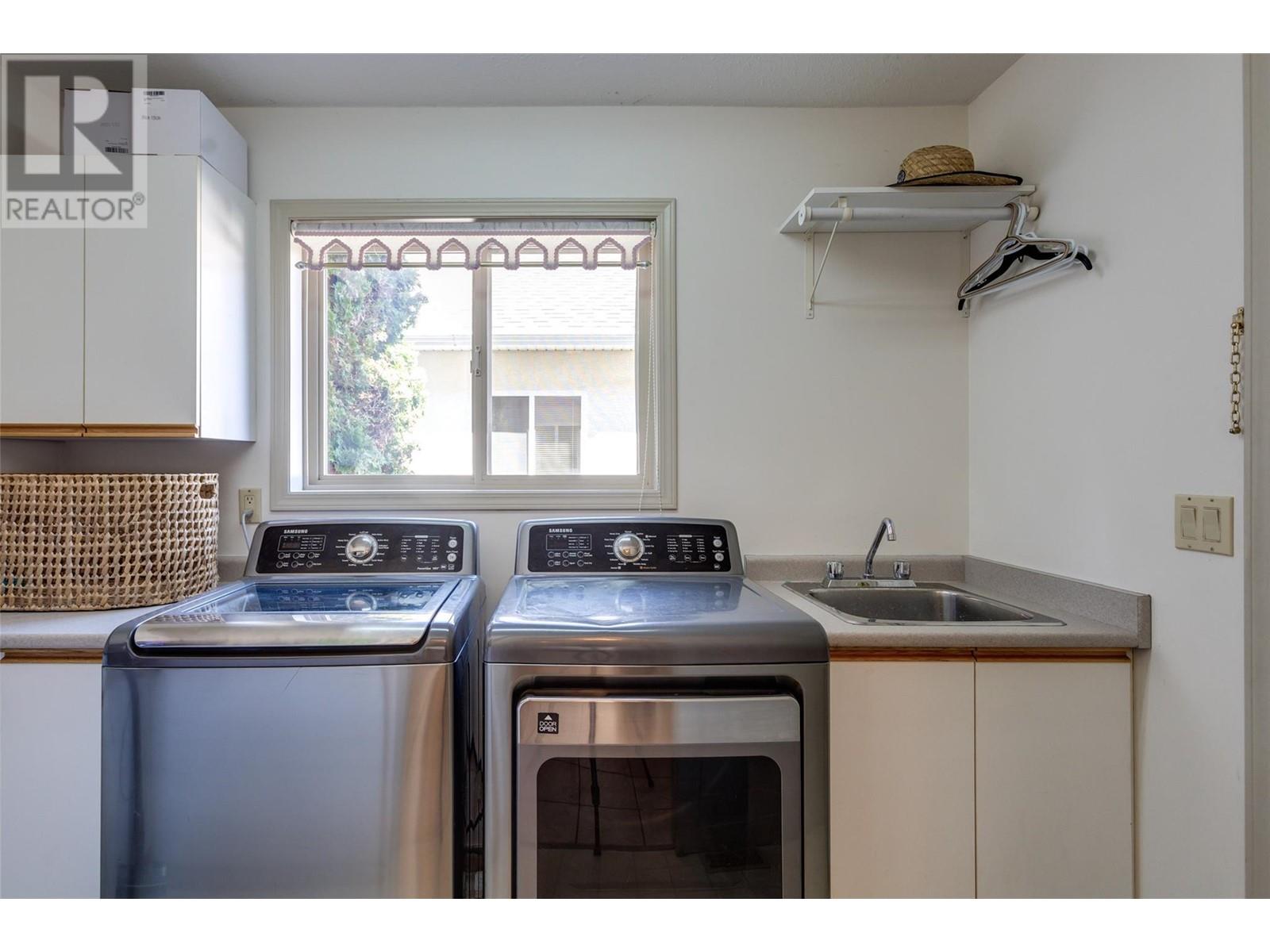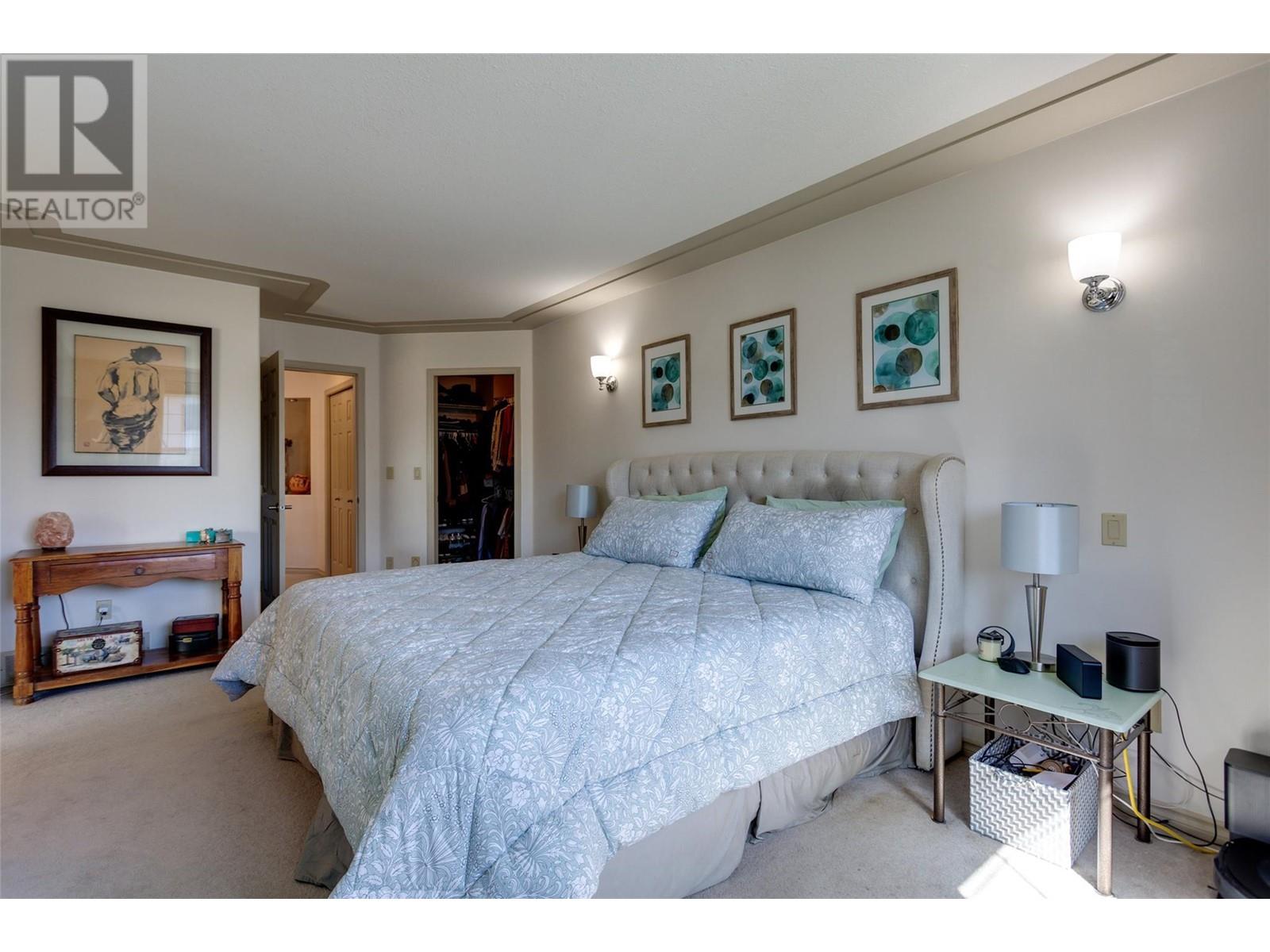- Price: $1,099,000
- Age: 1998
- Stories: 2
- Size: 2374 sqft
- Bedrooms: 4
- Bathrooms: 3
- See Remarks: Spaces
- Attached Garage: 2 Spaces
- Street: Spaces
- Exterior: Brick, Stucco
- Cooling: Central Air Conditioning
- Appliances: Refrigerator, Dishwasher, Range - Gas, Microwave, Washer & Dryer
- Water: Municipal water
- Sewer: Municipal sewage system
- Flooring: Carpeted, Ceramic Tile, Hardwood
- Listing Office: Oakwyn Realty Okanagan
- MLS#: 10343420
- Fencing: Fence
- Landscape Features: Landscaped, Level, Underground sprinkler
- Cell: (250) 575 4366
- Office: 250-448-8885
- Email: jaskhun88@gmail.com

2374 sqft Single Family House
1022 Barnes Avenue, Kelowna
$1,099,000
Contact Jas to get more detailed information about this property or set up a viewing.
Contact Jas Cell 250 575 4366
LOCATION!! LOCATION!! LOCATION!! This home is beautifully situated in one of Kelowna's most sought-after Lower Mission locations. Just a quick ten minute walk to Okanagan Lake with Rotary and Gyro beaches just around the corner. Within minutes to some of Kelowna's top-rated schools, plus endless shops, restaurants, parks and golf courses...all this and more at your fingertips. This well designed four bedroom, three bath home is ready for your personal touches to make it perfectly your own. Well maintained. Large foyer as you enter on the main level has a two story view with a curved stair case. Bright, spacious, open floor plan, large windows with a cozy feel. Kitchen has island and breakfast nook open to the family room which looks out into your own private retreat. Fully fenced private back yard and hot tub for enjoying those beautiful summer evenings. Second level has all four bedrooms. Spacious primary boasts a large ensuite with soaker tub, glass shower and walk in closet. Spacious and open. Designed for that large, active, happy family, with lots of indoor & outdoor living spaces. With a seamless blend of convenience, functionality and family living...this is the perfect home. (id:6770)
| Main level | |
| Partial bathroom | 5'7'' x 4'7'' |
| Dining nook | 9'9'' x 7'1'' |
| Family room | 16'2'' x 14' |
| Living room | 11'9'' x 16'3'' |
| Dining room | 11'4'' x 11'4'' |
| Kitchen | 9'5'' x 14'4'' |
| Second level | |
| Bedroom | 11'11'' x 10'11'' |
| Full bathroom | 8'8'' x 5'9'' |
| Bedroom | 11'11'' x 12'5'' |
| Full ensuite bathroom | 11'10'' x 11'10'' |
| Primary Bedroom | 12'1'' x 20'3'' |
















































