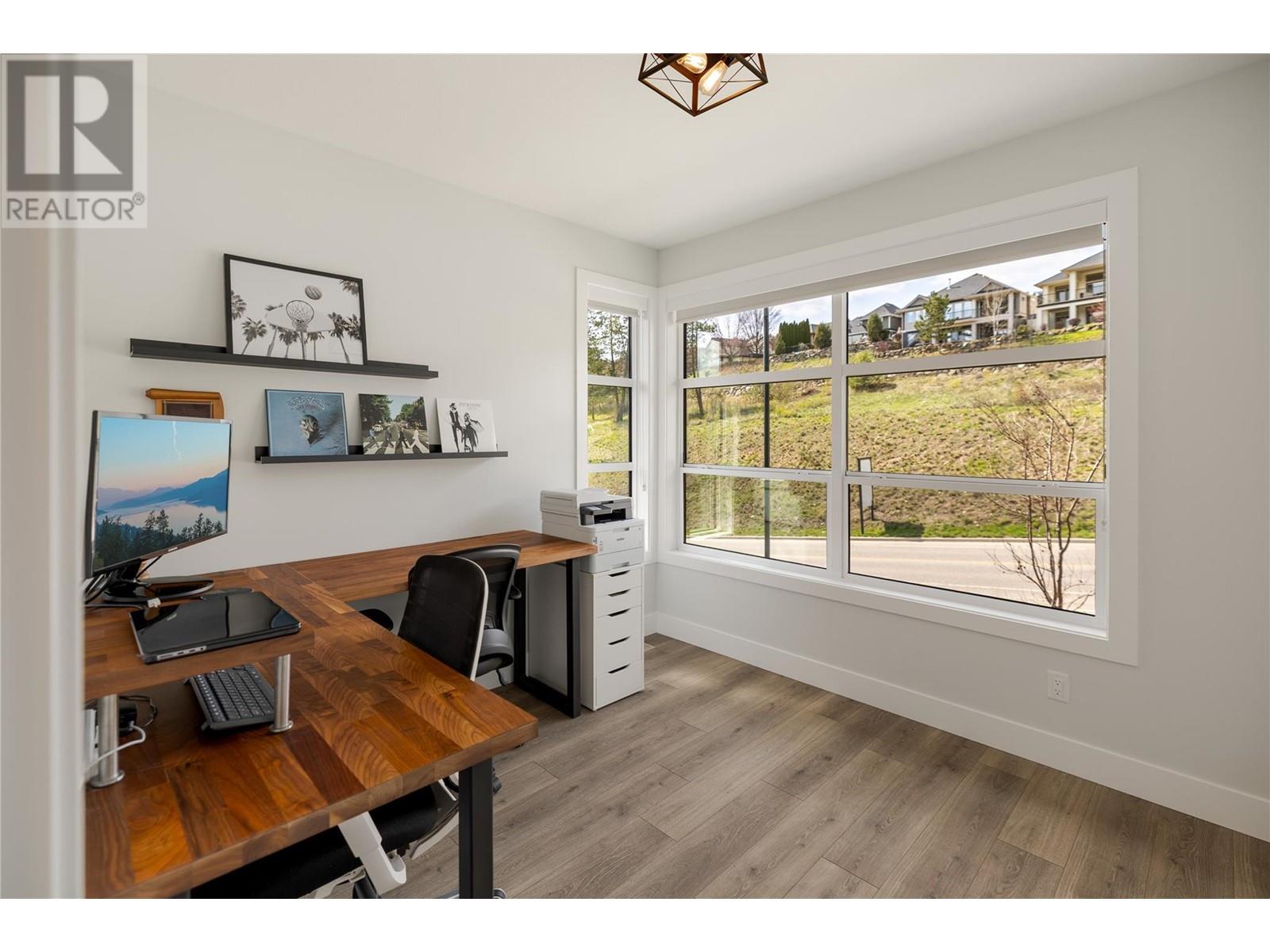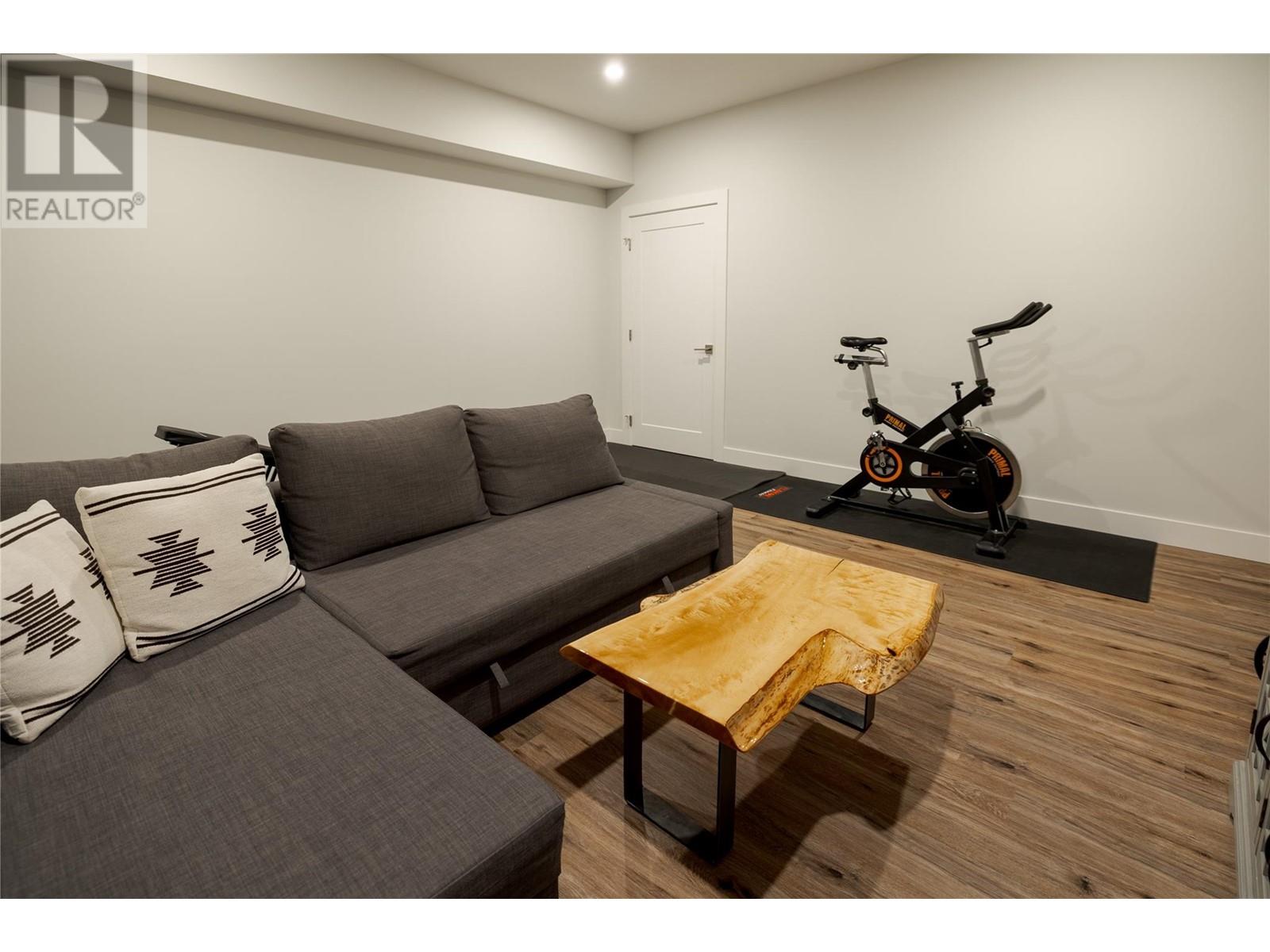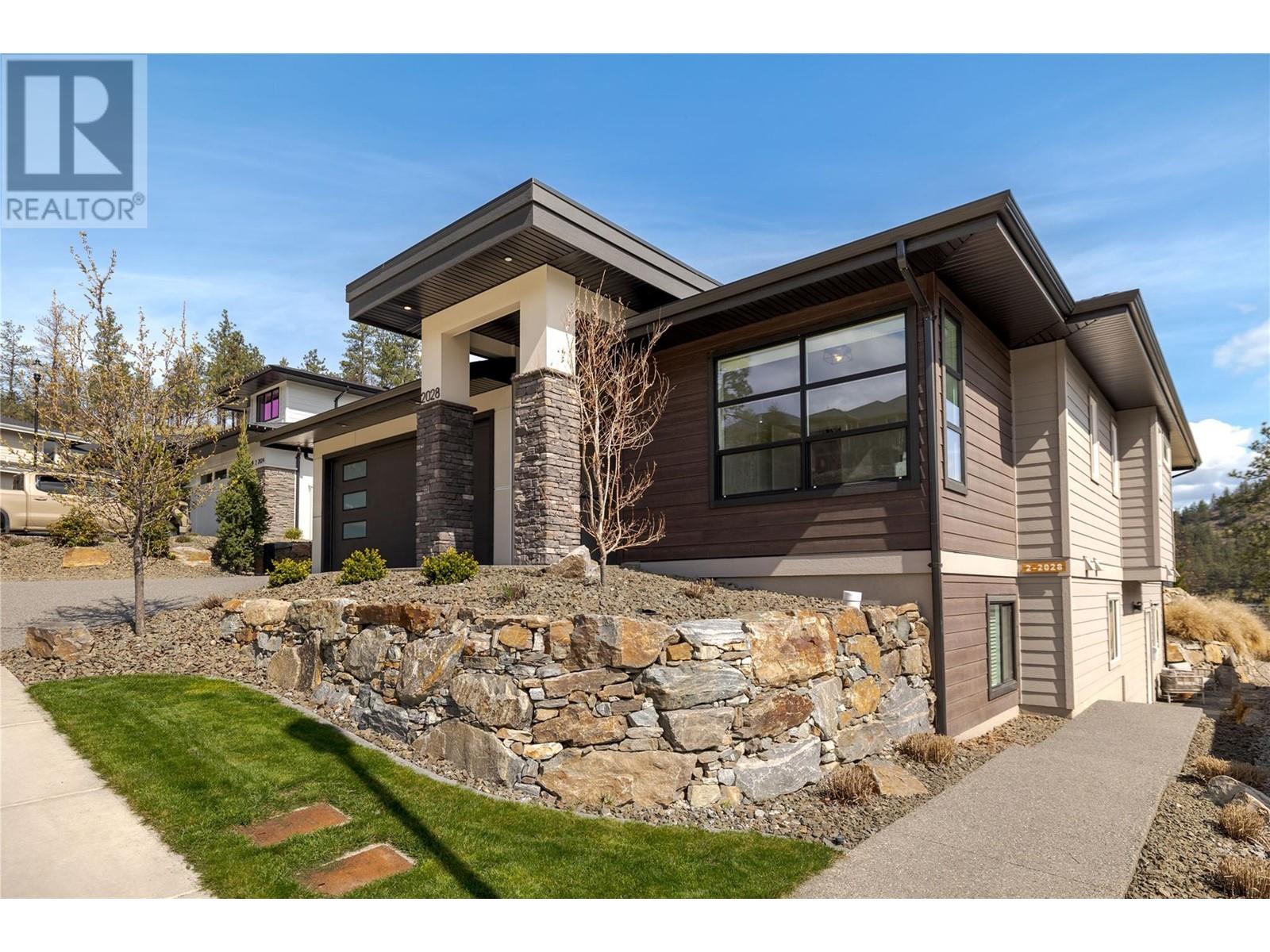- Price: $1,490,000
- Age: 2020
- Stories: 2
- Size: 3118 sqft
- Bedrooms: 6
- Bathrooms: 4
- Attached Garage: 2 Spaces
- Cooling: Central Air Conditioning
- Appliances: Refrigerator, Dishwasher, Range - Gas, Microwave, Washer & Dryer
- Water: Irrigation District
- Sewer: Municipal sewage system
- Flooring: Carpeted, Laminate, Tile, Vinyl
- Listing Office: Royal LePage Kelowna
- MLS#: 10343314
- View: Mountain view, Valley view, View (panoramic)
- Fencing: Fence
- Landscape Features: Landscaped, Level, Underground sprinkler
- Cell: (250) 575 4366
- Office: 250-448-8885
- Email: jaskhun88@gmail.com

3118 sqft Single Family House
2028 Begbie Road, Kelowna
$1,490,000
Contact Jas to get more detailed information about this property or set up a viewing.
Contact Jas Cell 250 575 4366
Welcome to this beautifully designed modern home in Wilden with valley views and a 2 bedroom legal suite! You can walk right out to the huge pool sized backyard from the main level- perfect for entertaining, relaxing, or letting the kids and pets run free while still being able to keep an eye on them. The layout is perfect for families with 3 bedrooms and 2 full bathrooms on the main floor, and a modern farmhouse vibe throughout. The home features an open concept layout with a gorgeous kitchen complete with a gas range, and a cozy gas fireplace in the living room adds ambience. The spacious primary bedroom has a mountain view and a lovely en-suite with a huge walk in glass shower. A double garage with a laundry/mud room complete this floor. Downstairs, there is another bedroom, full bathroom, and a rec room with storage. The 2 bedroom legal suite has its own entrance (or can be accessed through the home) and is bright and has additional soundproofing for privacy. The fully fenced yard is pre-wired for a hot tub, gets sunshine all day, and even has a gate that leads to the nearby hiking trails. Extras include central vac, a fully irrigated and landscaped yard, and a garden shed. This one checks all the boxes- layout, style, and a prime location in one of Kelowna's best neighbourhoods, close to great schools and shopping. (id:6770)
| Additional Accommodation | |
| Kitchen | 14'11'' x 8'5'' |
| Lower level | |
| Bedroom | 9'2'' x 9'11'' |
| Bedroom | 11'1'' x 9'4'' |
| Bedroom | 10'9'' x 11'10'' |
| Full bathroom | 9'5'' x 4'11'' |
| 4pc Bathroom | 6'6'' x 8'2'' |
| Main level | |
| Living room | 15'11'' x 16' |
| Laundry room | 11'6'' x 6'9'' |
| Kitchen | 13'5'' x 12'10'' |
| Foyer | 6'7'' x 15'2'' |
| Dining room | 11'5'' x 8'0'' |
| Bedroom | 10'8'' x 9'11'' |
| Bedroom | 10'10'' x 10'6'' |
| 4pc Ensuite bath | 8'0'' x 10'1'' |
| 4pc Bathroom | 8'5'' x 4'11'' |























































