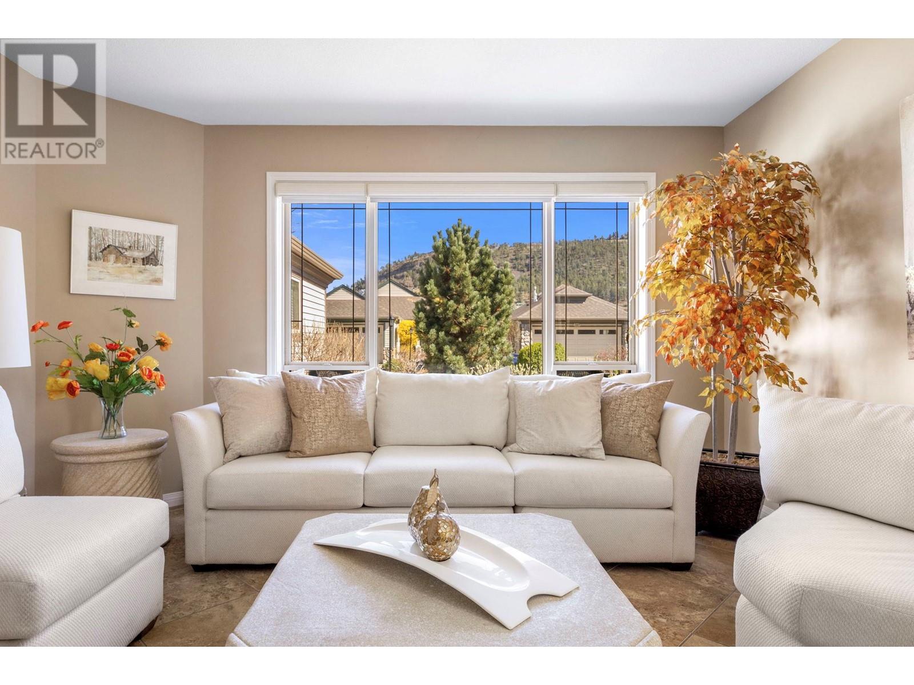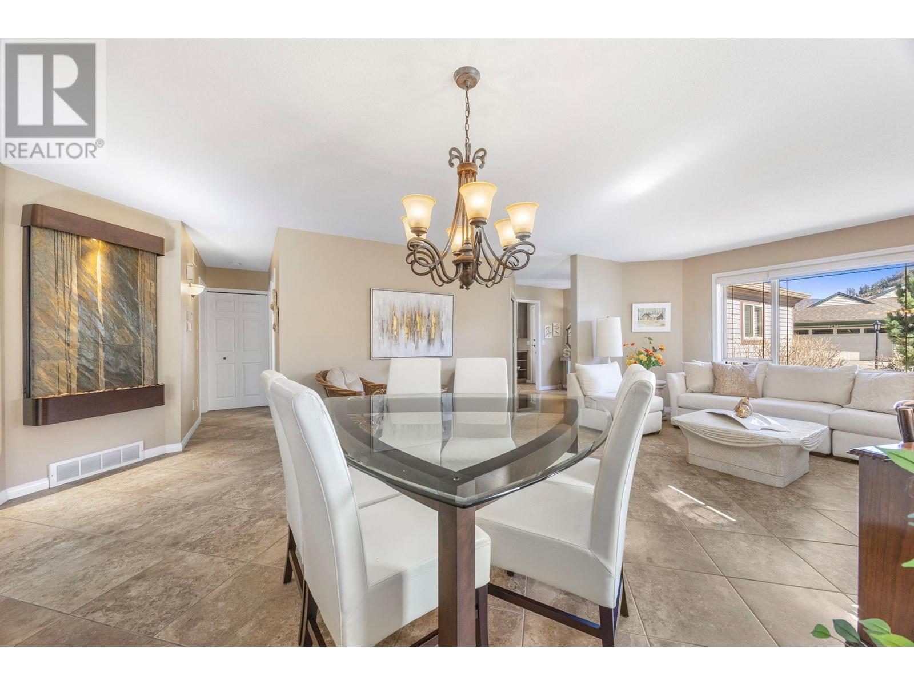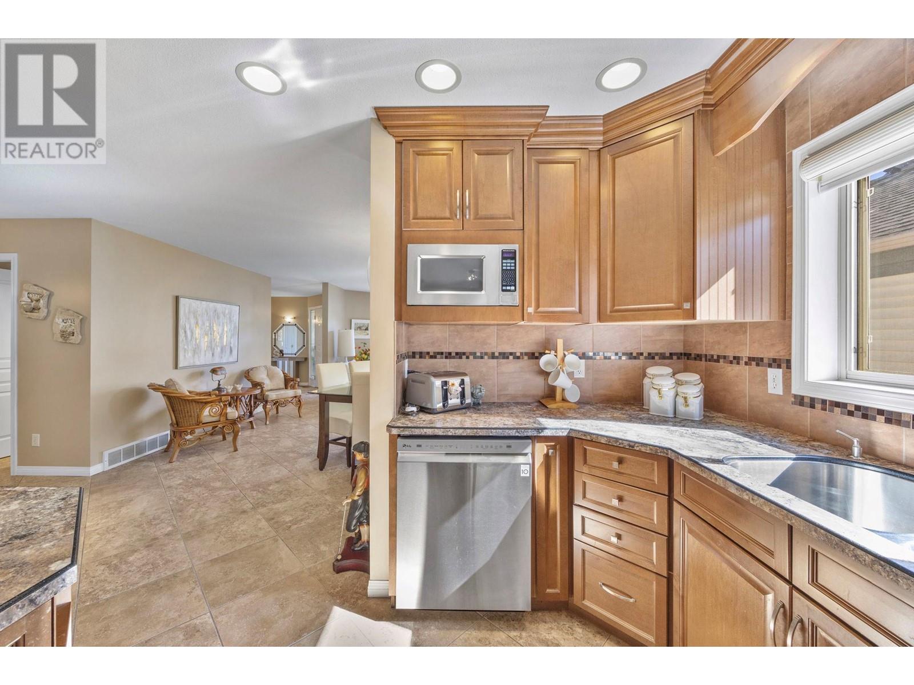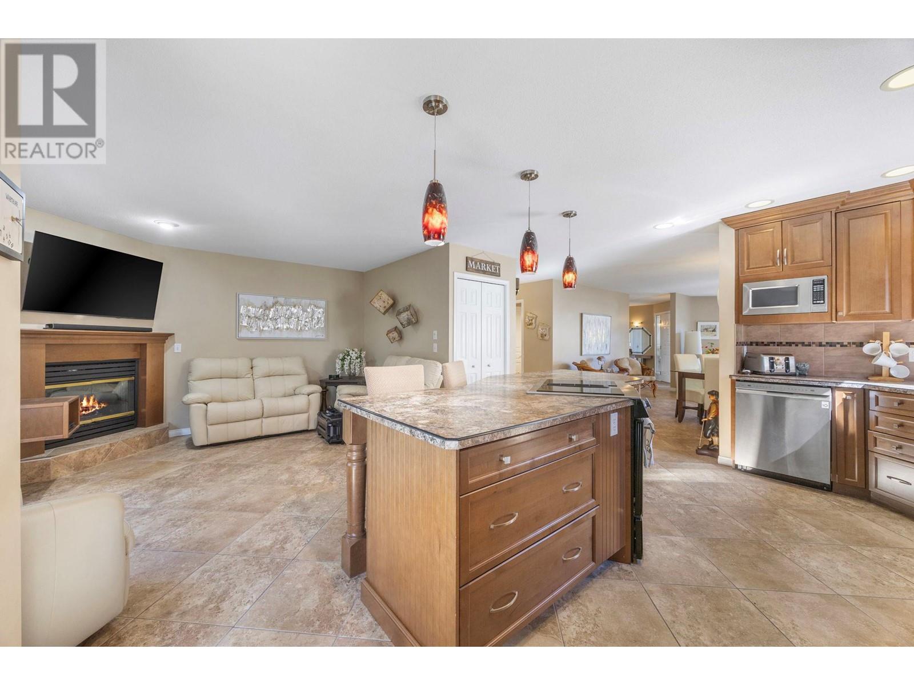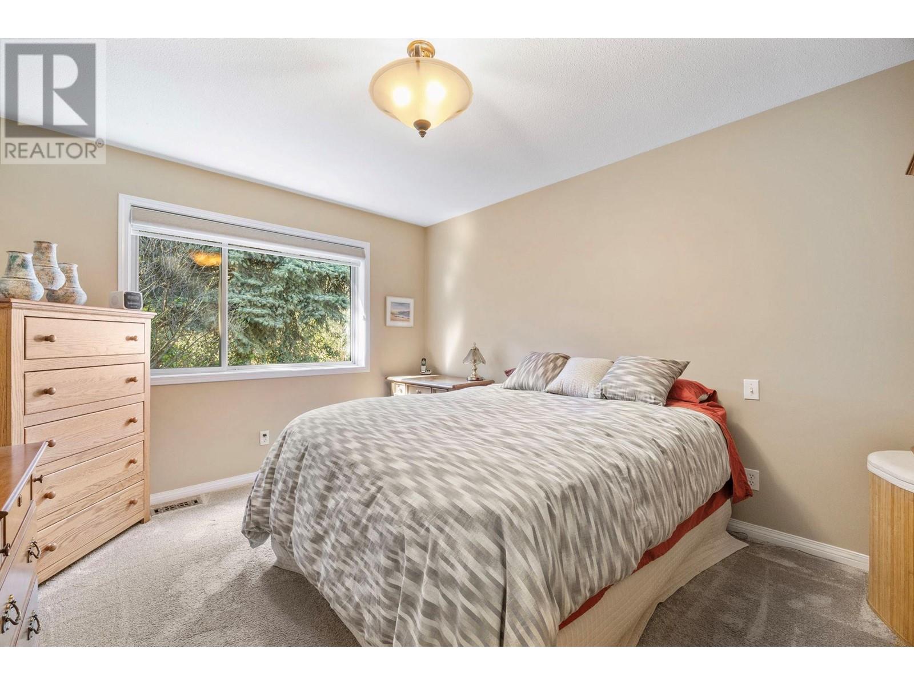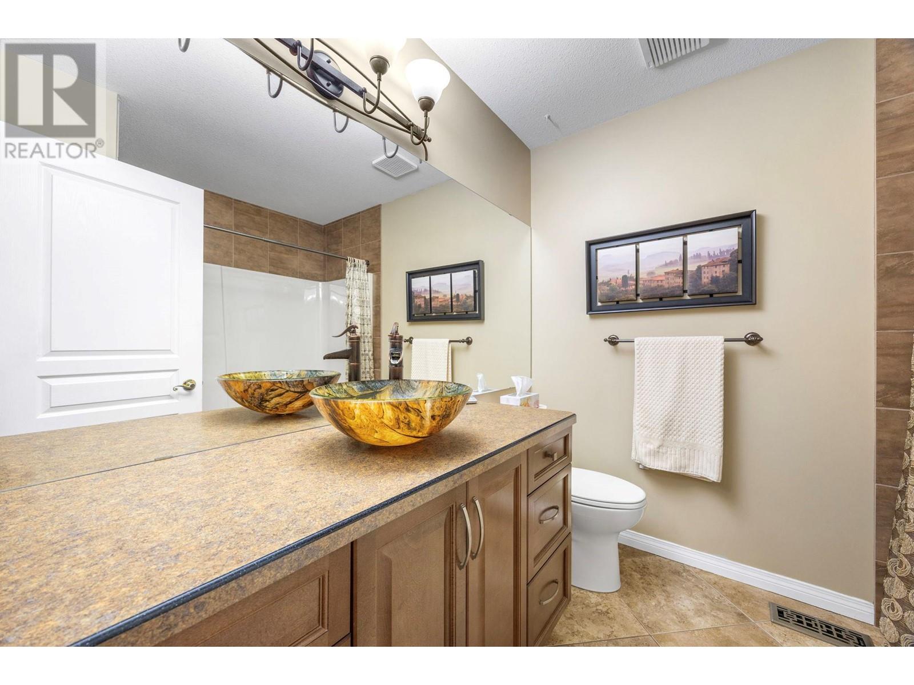- Price: $769,900
- Age: 1997
- Stories: 1
- Size: 1454 sqft
- Bedrooms: 2
- Bathrooms: 2
- Attached Garage: 2 Spaces
- Exterior: Vinyl siding
- Cooling: Central Air Conditioning
- Appliances: Cooktop, Dishwasher, Dryer, Microwave, Washer & Dryer, Oven - Built-In
- Water: Irrigation District
- Sewer: Municipal sewage system
- Listing Office: RE/MAX Kelowna
- MLS#: 10342995
- Cell: (250) 575 4366
- Office: 250-448-8885
- Email: jaskhun88@gmail.com

1454 sqft Single Family House
550 Yates Road Unit# 248 Lot# 60, Kelowna
$769,900
Contact Jas to get more detailed information about this property or set up a viewing.
Contact Jas Cell 250 575 4366
Welcome to Sandalwood, one of Kelowna’s most sought-after 55+ communities, where quality living meets resort-style amenities in the heart of the desirable Glenmore neighborhood. More than just a place to live, Sandalwood offers a true lifestyle — a vibrant, welcoming community surrounded by beautifully maintained landscaping and thoughtfully designed rancher-style homes. This tastefully updated 2-bedroom, 2-bathroom home offers a spacious and functional layout with an abundance of natural light throughout. The home features a bright formal living area, a cozy family room, and a double car garage, providing both comfort and convenience. Recent updates include new appliances (2023-2024), a new roof (2022), ensuring peace of mind for years to come. Residents of Sandalwood enjoy access to an impressive array of amenities. The private clubhouse is a hub of activity, offering a games room, party room, fitness center, and library. For those who enjoy swimming or relaxing in the water, the community features both an indoor pool with a hot tub and an outdoor pool with spacious change rooms, perfect for year-round enjoyment. Conveniently located, Sandalwood is within walking distance to shopping, grocery stores, restaurants, pharmacies, and more. Downtown Kelowna and the waterfront are just a short 5-minute drive, making it easy to enjoy everything the city has to offer while still retreating to the peace and quiet of your own community. — book your private tour today! (id:6770)
| Additional Accommodation | |
| Main level | |
| Primary Bedroom | 19' x 11' |
| Living room | 11' x 15' |
| Full bathroom | 19' x 11' |
| Kitchen | 16' x 13' |



