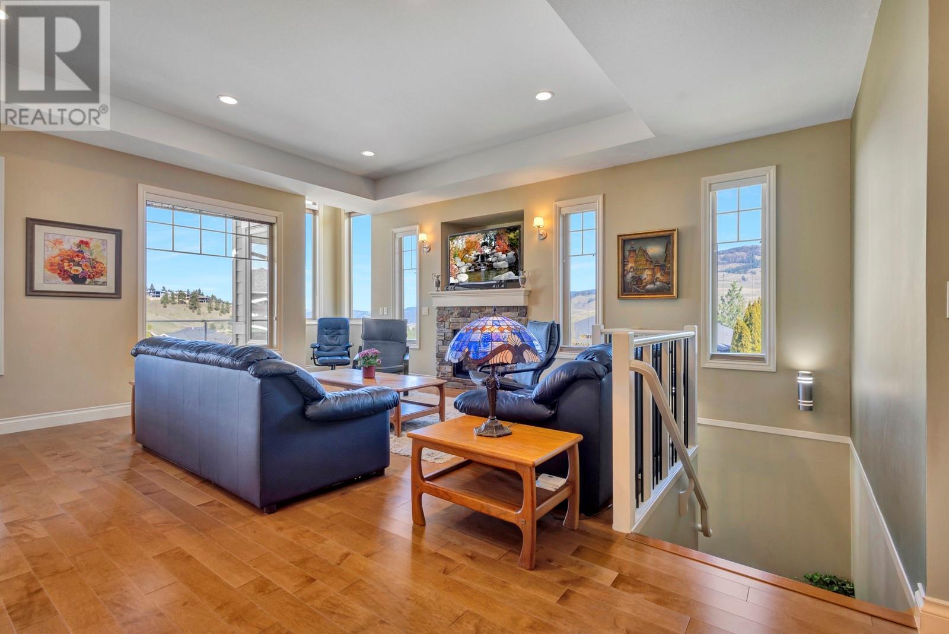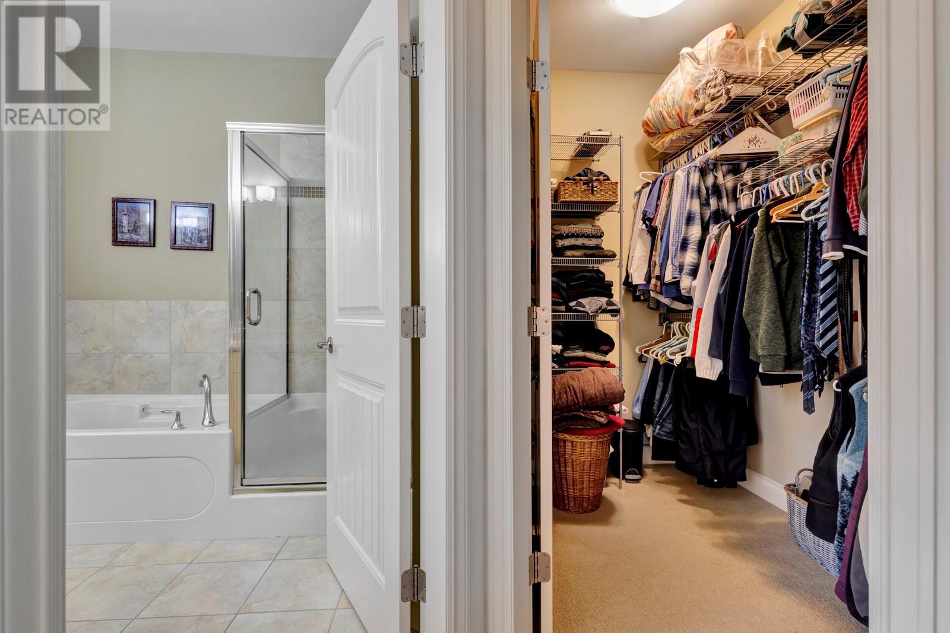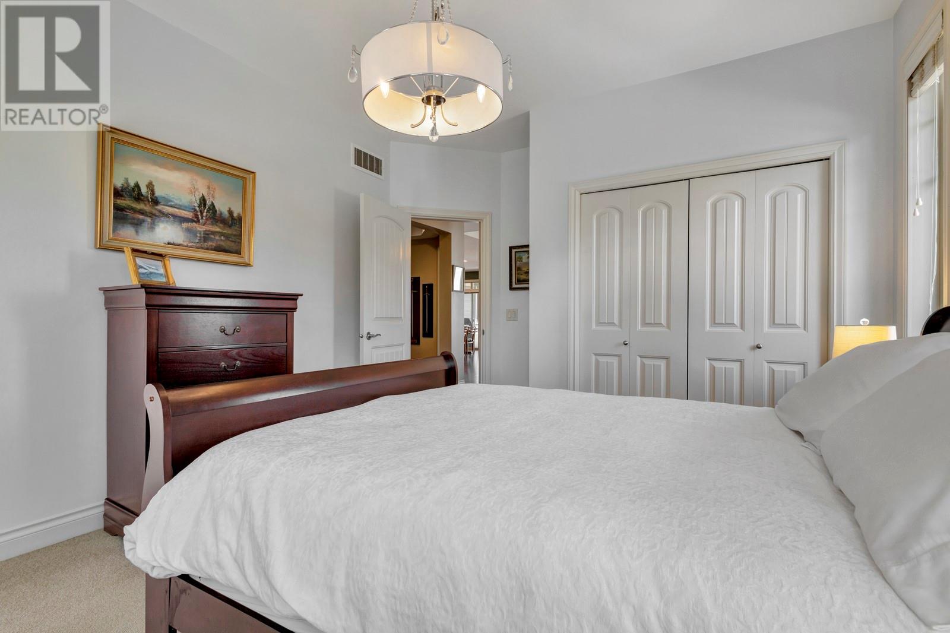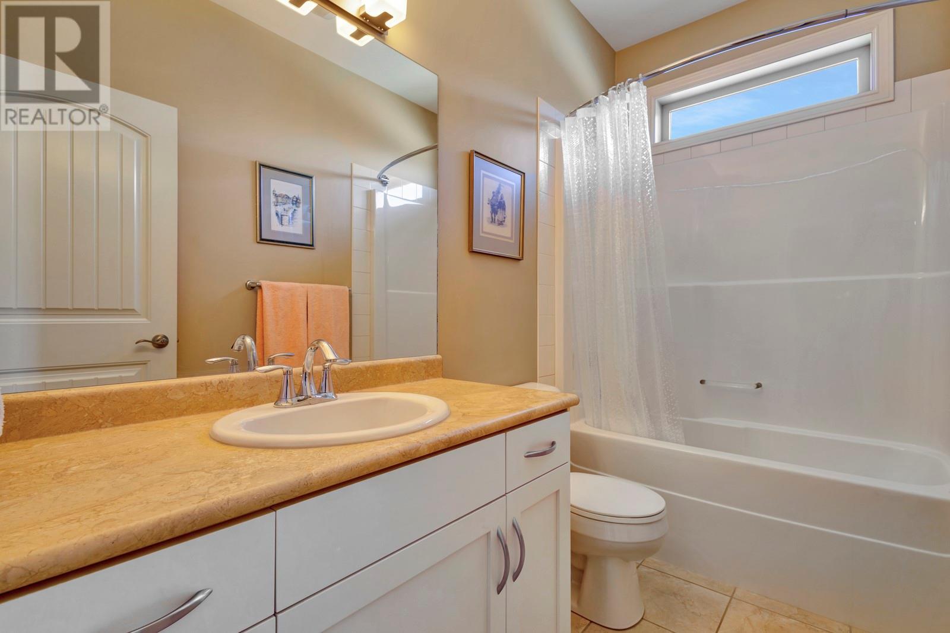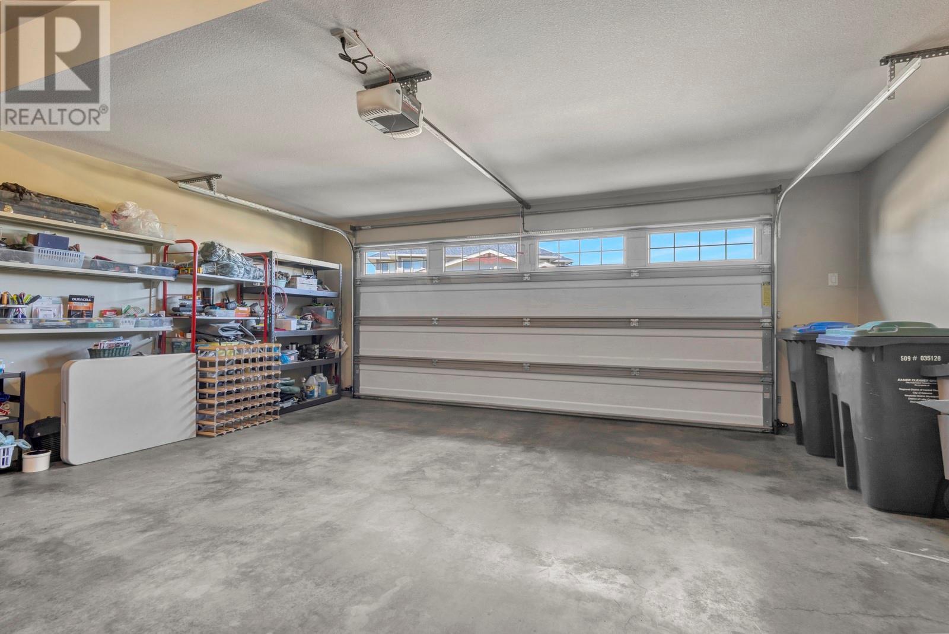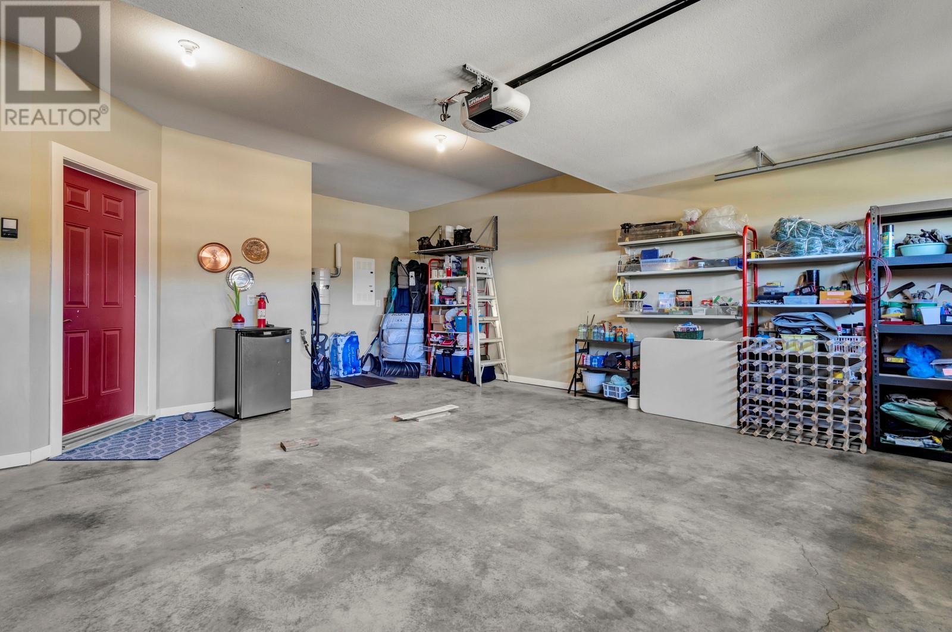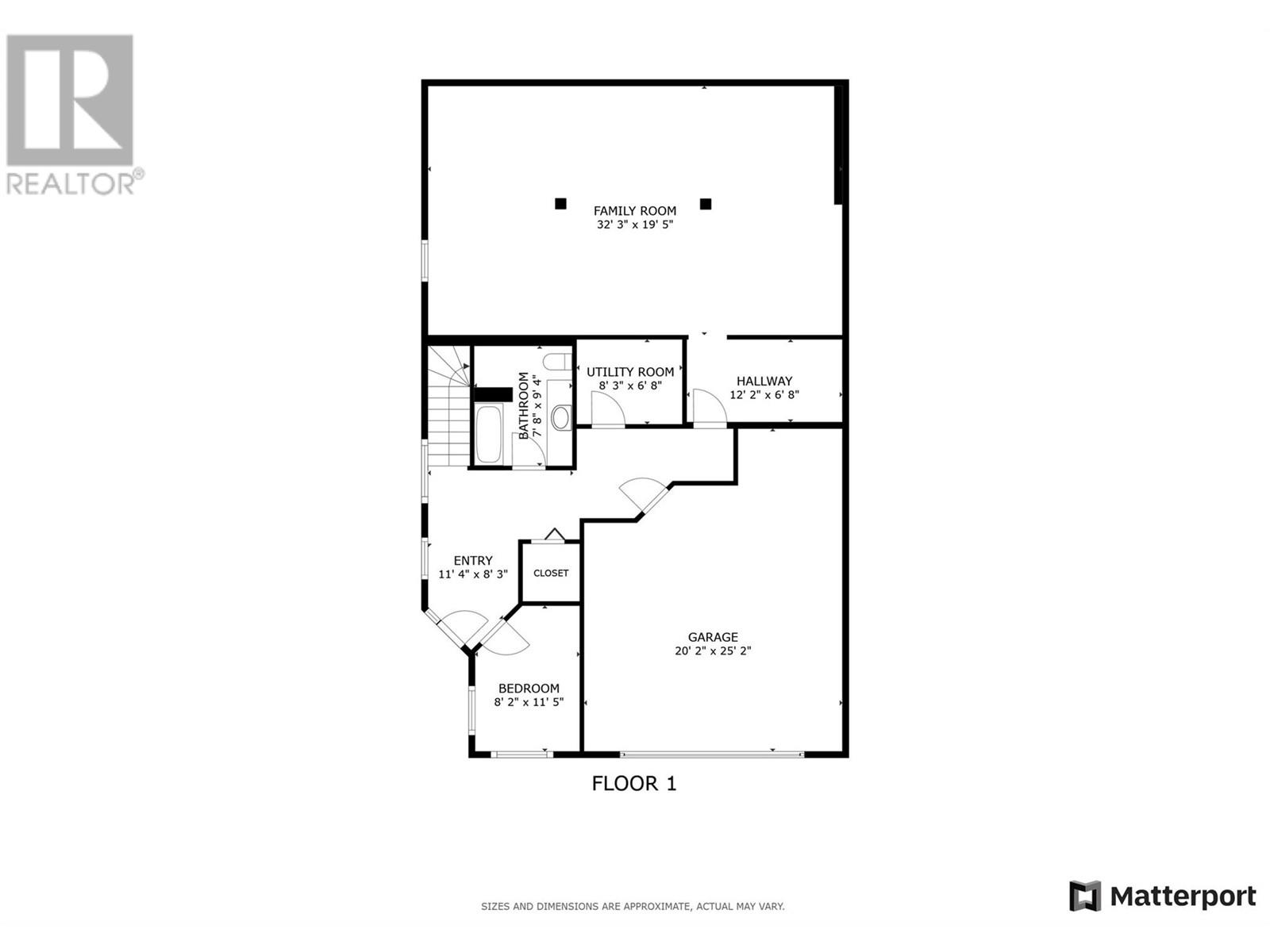- Price: $825,000
- Age: 2009
- Stories: 2
- Size: 2640 sqft
- Bedrooms: 3
- Bathrooms: 3
- Attached Garage: 2 Spaces
- Exterior: Other
- Cooling: Central Air Conditioning
- Water: Irrigation District
- Sewer: Municipal sewage system
- Flooring: Carpeted, Ceramic Tile, Hardwood
- Listing Office: Vantage West Realty Inc.
- MLS#: 10342629
- View: Mountain view, View (panoramic)
- Landscape Features: Underground sprinkler
- Cell: (250) 575 4366
- Office: 250-448-8885
- Email: jaskhun88@gmail.com

2640 sqft Single Family Row / Townhouse
875 Stockley Street Unit# 1, Kelowna
$825,000
Contact Jas to get more detailed information about this property or set up a viewing.
Contact Jas Cell 250 575 4366
This beautifully maintained 3-bedroom plus den, 3-bath semi detached townhome offers the ease of luxury lock-and-leave living with the everyday magic of Black Mountain Golf Course right outside your window. The views? Think rolling fairways framed by rugged mountain skylines. Backing onto lush forest space, the home blends the serenity of nature with the sophistication of modern finishes—and yes, it shows like new. Custom finished with all the bells and whistles. Open concept living. Spacious kitchen (gas range) sparkles with granite and stainless appliances, huge island & custom cabinetry. Kitchen is open to the living room with hardwood, gas fireplace and views! Massive deck out the front with remote screens, so you can enjoy the outdoors. Private, low maintenance yard backs onto mountain space and is complete with wiring for your hot tub. Get ready to enjoy endless summer evenings in this unique space. Newly finished rec room on the lower level. Bring the pets & the kids, no age restriction. Minutes from everything...Orchard Park Shopping Center, Kelowna International Airport, UBCO, Aberdeen Hall School, elementary, middle and high schools. Whether you're a young family looking for room to grow or a retired couple ready to trade mowing for morning tee times, the location offers unbeatable convenience. Come see why Cypress Point is where elevated living meets everyday ease. (id:6770)
| Lower level | |
| Bedroom | 8'2'' x 11'5'' |
| Full bathroom | 7'8'' x 9'4'' |
| Utility room | 8'3'' x 6'8'' |
| Other | 12'2'' x 6'8'' |
| Family room | 32'3'' x 19'5'' |
| Main level | |
| Bedroom | 11'8'' x 15'3'' |
| 5pc Ensuite bath | 8'1'' x 10'11'' |
| Primary Bedroom | 12'4'' x 13'4'' |
| Living room | 19'5'' x 25'9'' |
| Dining room | 12'8'' x 15'8'' |
| Kitchen | 9'5'' x 15'8'' |
| Pantry | 8'0'' x 5'8'' |
| Den | 9'9'' x 10'0'' |



