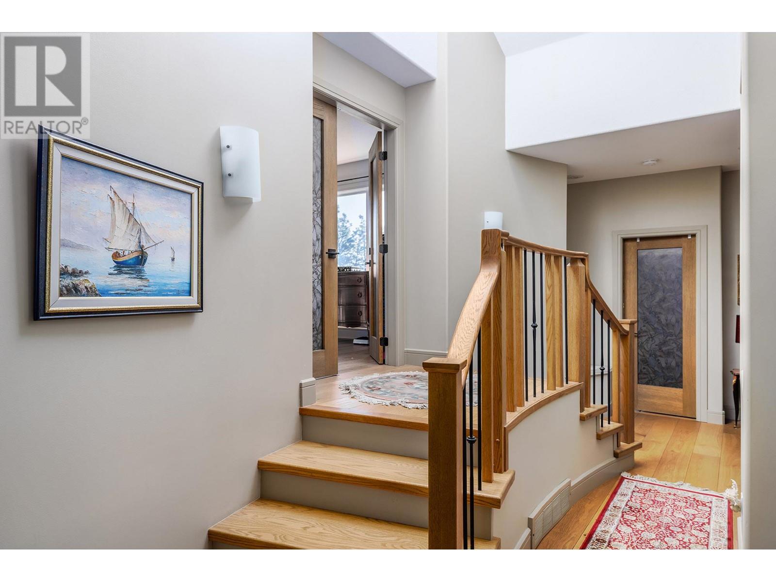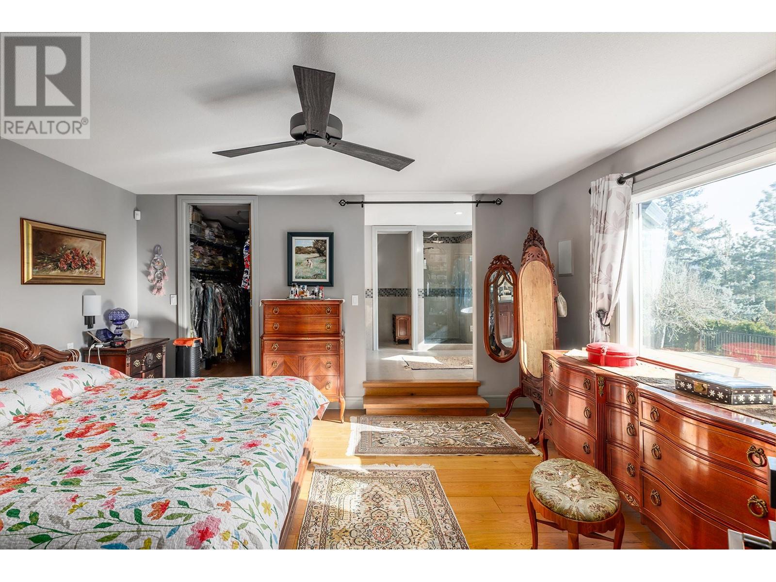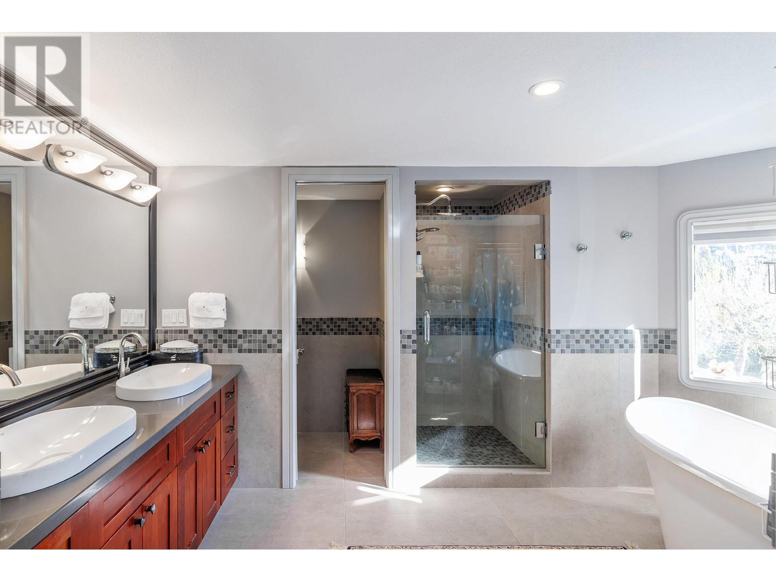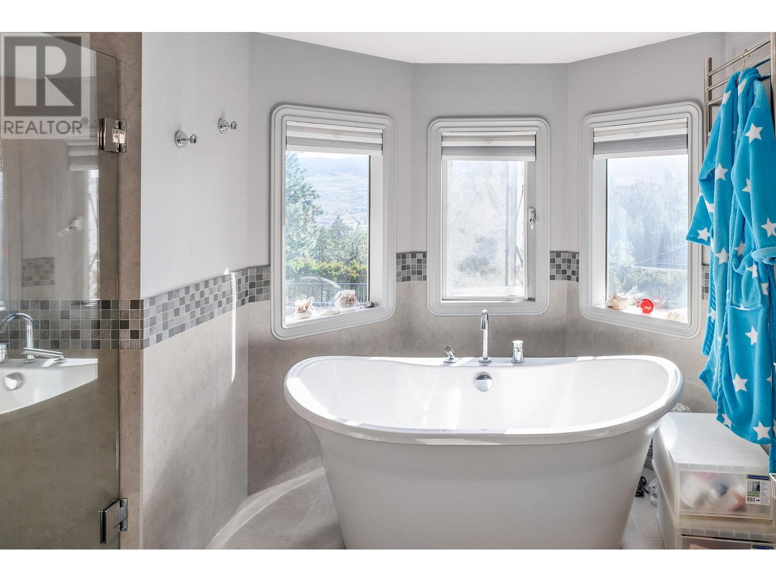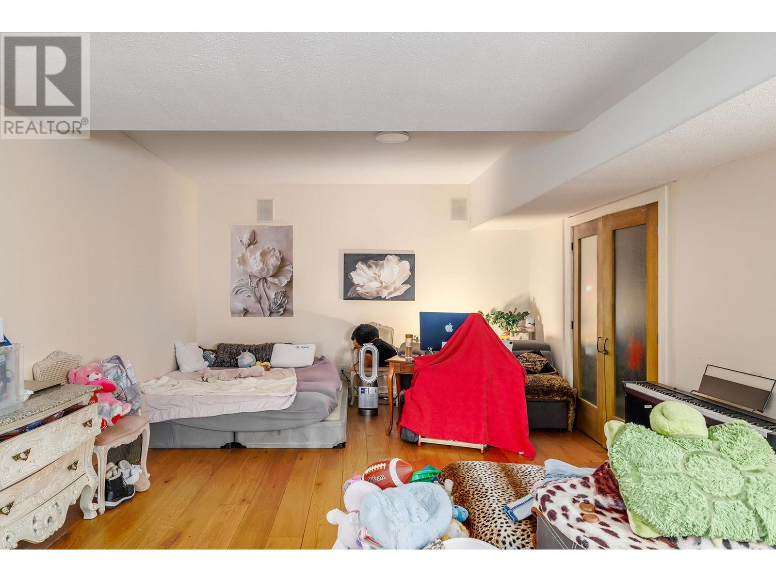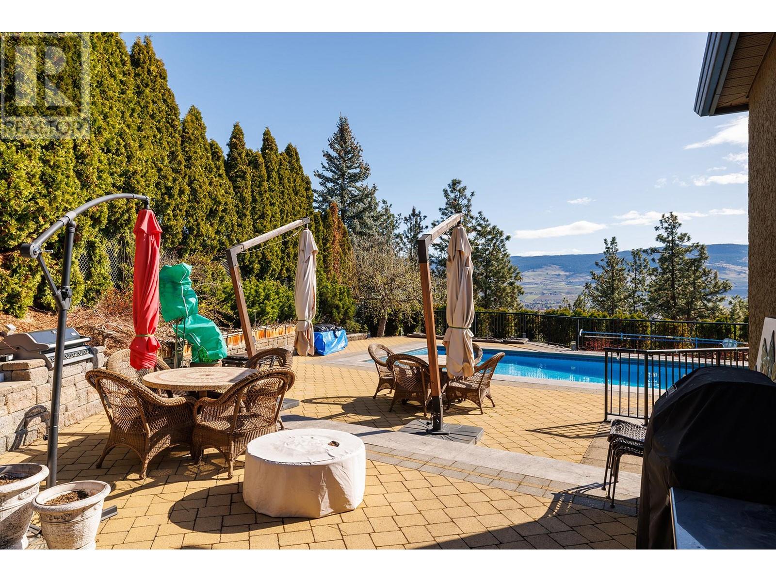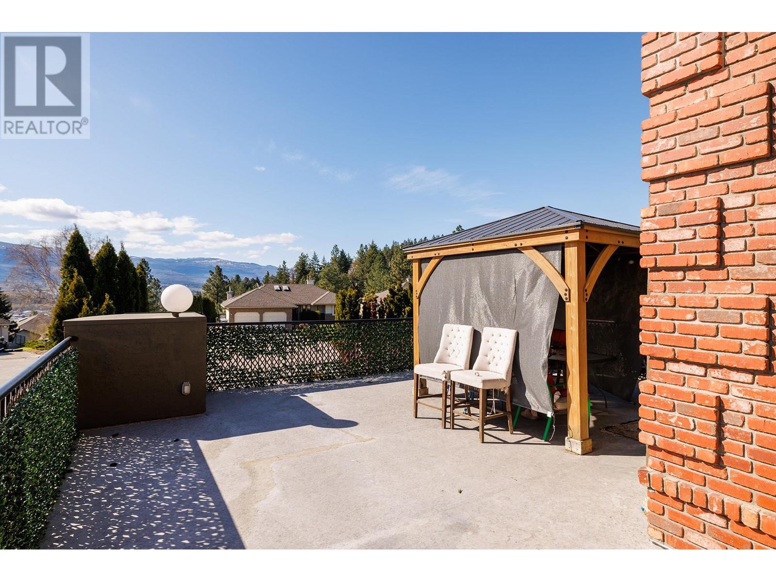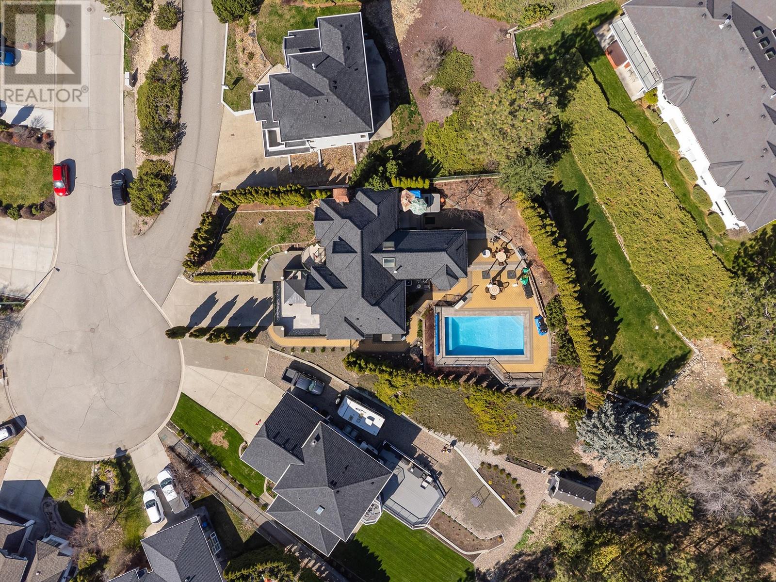- Price: $1,488,000
- Age: 1991
- Stories: 2
- Size: 4083 sqft
- Bedrooms: 6
- Bathrooms: 4
- Attached Garage: 2 Spaces
- Exterior: Brick, Stucco
- Cooling: Central Air Conditioning
- Appliances: Refrigerator, Dishwasher, Range - Gas, Microwave, See remarks, Hood Fan, Washer & Dryer, Water softener, Oven - Built-In
- Water: Municipal water
- Sewer: Municipal sewage system
- Flooring: Hardwood, Mixed Flooring, Tile
- Listing Office: 2 Percent Realty Interior Inc.
- MLS#: 10343702
- View: Mountain view, Valley view, View (panoramic)
- Fencing: Fence
- Landscape Features: Landscaped, Sloping, Underground sprinkler
- Cell: (250) 575 4366
- Office: 250-448-8885
- Email: jaskhun88@gmail.com

4083 sqft Single Family House
2376 Nahanni Court, Kelowna
$1,488,000
Contact Jas to get more detailed information about this property or set up a viewing.
Contact Jas Cell 250 575 4366
Stunning and sophisticated estate-like property blends timeless architectural grandeur with modern features. This Tuscan-style property features a layout that includes 6 bedrooms, 4 bathrooms, a gourmet kitchen and multiple living areas. Enjoy the private and luxurious primary suite with a walk-in closet and ensuite with a slipper tub and mountain views. The exterior boasts a stucco and brick facade with wrought iron details, a distinctive roofline, and a large yard with an apple tree, built-in BBQ, saltwater pool, hot tub, and shed. Enjoy relaxing or entertaining in the private oasis backyard with serene mountain views from the pool, or explore the trail network nearby. With custom finishes, vaulted ceilings, skylights, hardwood floors, and granite countertops, this home offers a luxurious lifestyle in a central location close to amenities. This home is also suite-able and is currently licensed for a B&B. THIS ONE IS AVAILABLE AND EASY TO SHOW! (id:6770)
| Main level | |
| Bedroom | 12'10'' x 11'3'' |
| Foyer | 12'7'' x 10'5'' |
| Bedroom | 24'7'' x 13'10'' |
| Living room | 14'6'' x 15' |
| Other | 12'9'' x 14'9'' |
| 2pc Bathroom | Measurements not available |
| 3pc Bathroom | Measurements not available |
| Second level | |
| 4pc Bathroom | Measurements not available |
| Bedroom | 13'3'' x 17'0'' |
| Bedroom | 12'3'' x 11'11'' |
| 5pc Ensuite bath | 13'1'' x 10'3'' |
| Primary Bedroom | 15'2'' x 13'7'' |
| Living room | 14'3'' x 13'3'' |
| Dining room | 10'9'' x 9'9'' |
| Kitchen | 13'7'' x 15'6'' |






