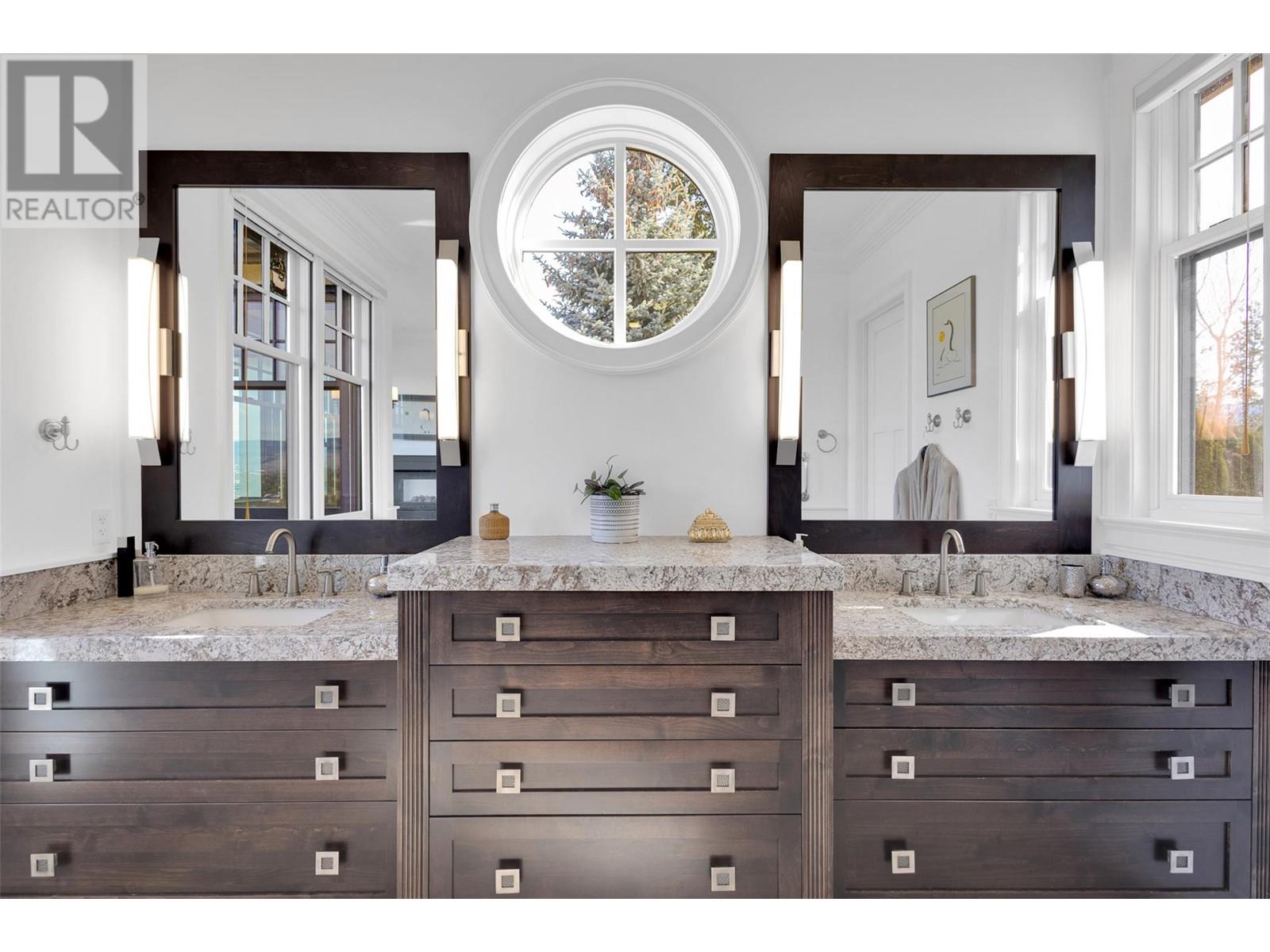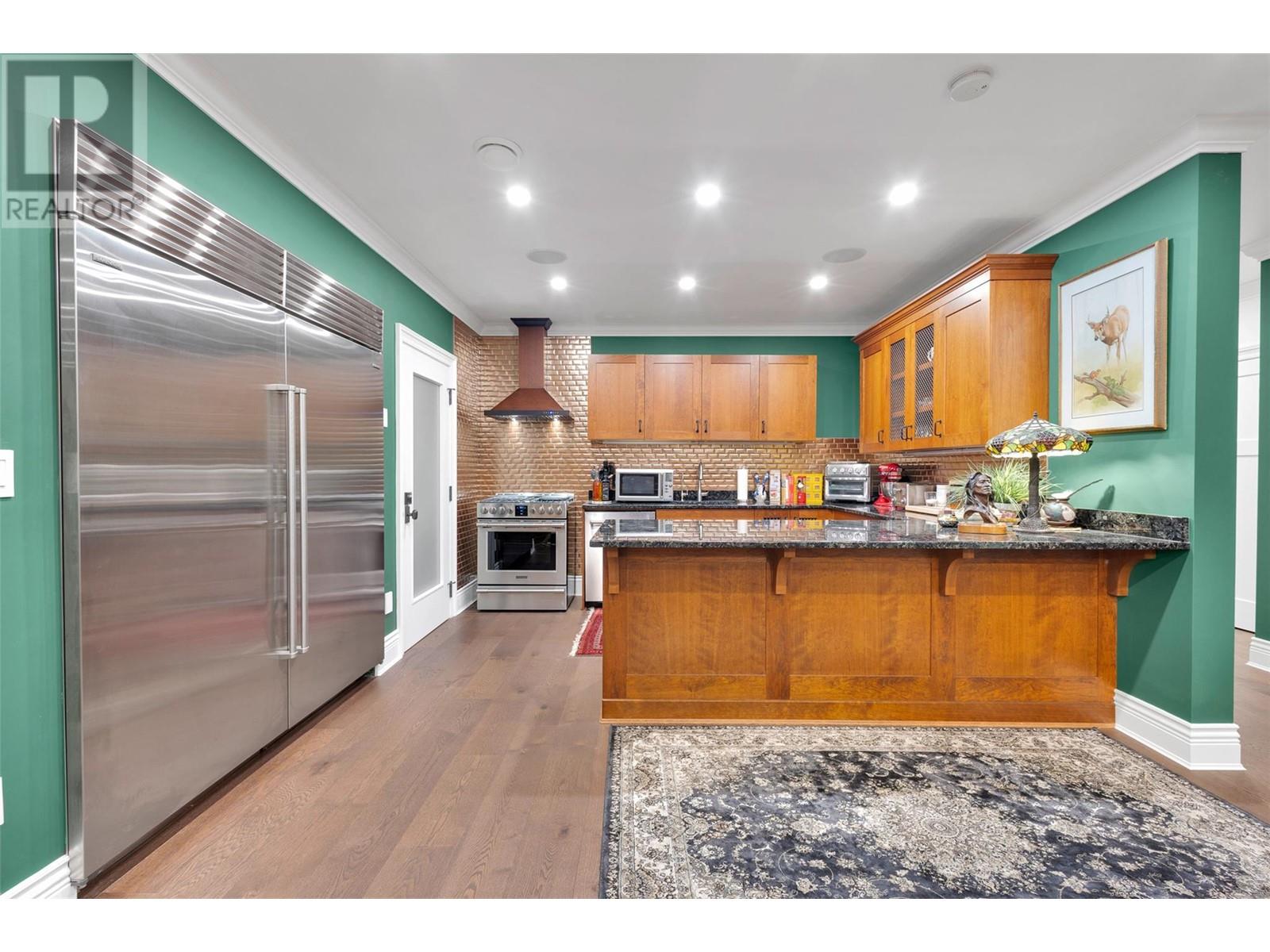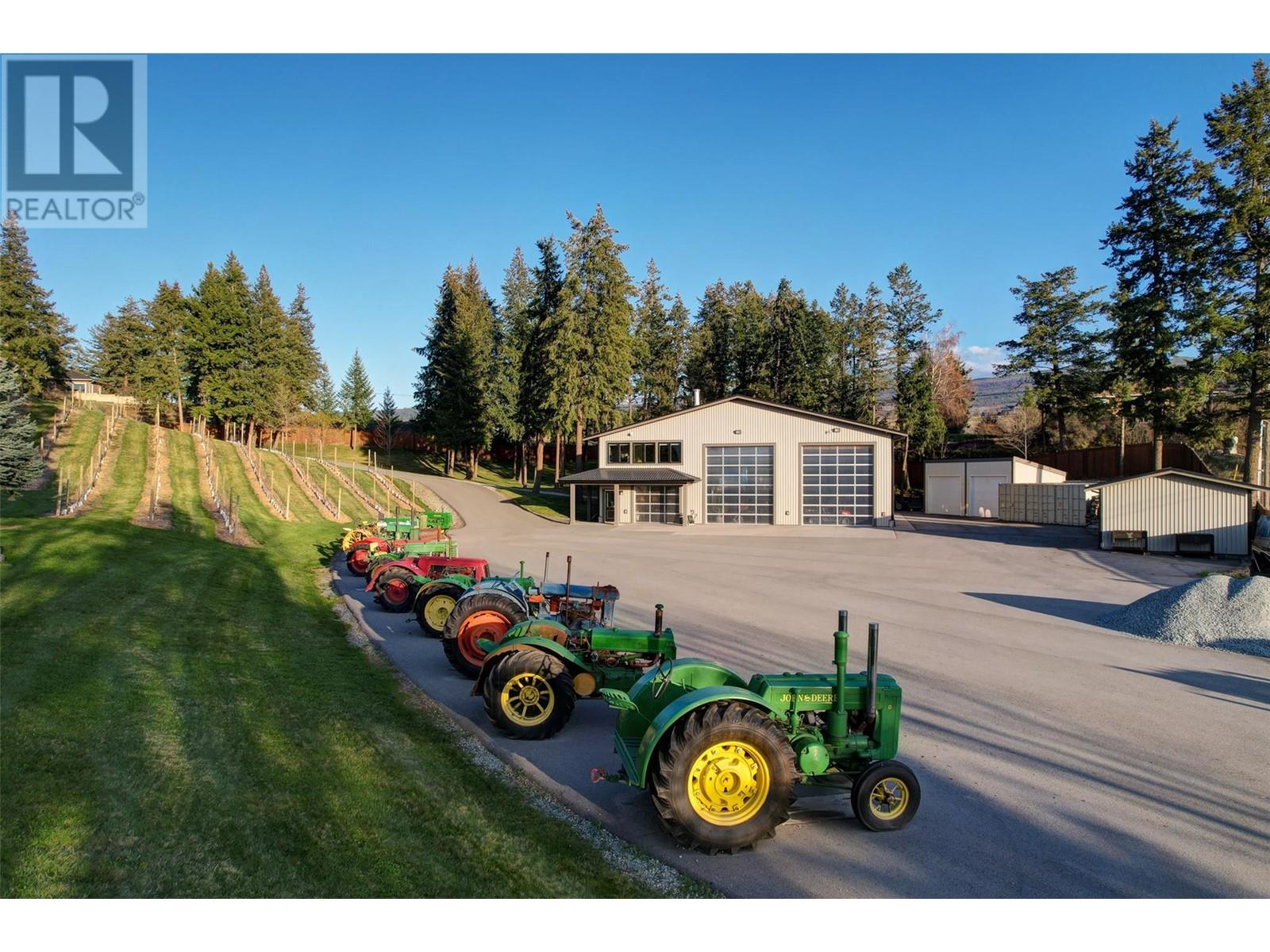- Price: $10,600,000
- Age: 2009
- Stories: 2
- Size: 9695 sqft
- Bedrooms: 6
- Bathrooms: 10
- See Remarks: Spaces
- Attached Garage: 14 Spaces
- Detached Garage: 14 Spaces
- Heated Garage: Spaces
- Oversize: Spaces
- RV: Spaces
- Exterior: Stone, Stucco
- Cooling: Central Air Conditioning, Heat Pump
- Appliances: Refrigerator, Dishwasher, Dryer, Freezer, Range - Gas, Microwave, Washer, Oven - Built-In
- Water: Municipal water
- Sewer: Septic tank
- Flooring: Carpeted, Hardwood, Tile
- Listing Office: Judy Lindsay Okanagan
- MLS#: 10343304
- View: City view, Lake view, Mountain view, Valley view
- Fencing: Fence
- Landscape Features: Landscaped, Underground sprinkler
- Cell: (250) 575 4366
- Office: 250-448-8885
- Email: jaskhun88@gmail.com

9695 sqft Single Family House
3960 Todd Road, Kelowna
$10,600,000
Contact Jas to get more detailed information about this property or set up a viewing.
Contact Jas Cell 250 575 4366
Extraordinary Gated Estate | 3960 Todd Rd, Kelowna A rare opportunity to own this private 7.85-acre estate in Southeast Kelowna, offering 360 degree views of the lake, city, and valley. Substantially renovated and upgraded in 2023, this stunning property features a luxurious main residence with 4-car garage, guest house, and a 4,800 sq. ft. detached workshop with suite and heavy-duty car lifts. The main home showcases high-end finishes including wide-plank hardwood, granite countertops, crown moulding, and wainscoting. The chef’s kitchen flows into the dining and family rooms, while the dedicated primary suite offers a spa-like ensuite and dual walk-in closets, private elevator to owners office. The lower level includes a rec room with full kitchen, pilates gym, multiple walk in closets, home theatre, temperature controlled wine room, and pantry. Enjoy a heated saltwater pool, new hot tub, sports court, and man-made spring-fed pond. The estate includes new vineyards, orchards, elderberries, blueberries, and manicured gardens. Additional features: 3 elevators, new AC systems, smart blinds, hot water on demand, updated fencing and security gates, and a new suite above the oversized 10 car garage. Luxury, privacy, and natural beauty—just minutes from the city. (id:6770)
| Basement | |
| Other | 14'5'' x 16'7'' |
| Recreation room | 24'8'' x 33'10'' |
| Kitchen | 12'5'' x 10'6'' |
| Bedroom - Bachelor | 19'7'' x 11'9'' |
| Bedroom | 14'5'' x 14'10'' |
| Den | 12'2'' x 20'6'' |
| 3pc Bathroom | 12'7'' x 11'4'' |
| Media | 22'3'' x 19'4'' |
| Utility room | 10'6'' x 6'5'' |
| 4pc Bathroom | 9'6'' x 6'2'' |
| Den | 15'2'' x 14'5'' |
| Gym | 42'4'' x 23'9'' |
| Main level | |
| 3pc Bathroom | 10'11'' x 11'6'' |
| Bedroom | 13'1'' x 12'10'' |
| Living room | 13'1'' x 17'4'' |
| 3pc Bathroom | 8'11'' x 8'0'' |
| Dining room | 13'3'' x 8'5'' |
| Kitchen | 13'3'' x 13'8'' |
| Utility room | 9'8'' x 5'10'' |
| 3pc Bathroom | 8'2'' x 6'3'' |
| Workshop | 58'3'' x 58'4'' |
| 5pc Ensuite bath | 19'4'' x 23'11'' |
| Primary Bedroom | 23'6'' x 24'10'' |
| Other | 48'9'' x 30'9'' |
| Mud room | 23'1'' x 11'11'' |
| Laundry room | 12'10'' x 10'9'' |
| Bedroom | 15'2'' x 11'11'' |
| 5pc Bathroom | 13'3'' x 9'11'' |
| Bedroom | 12'10'' x 12'10'' |
| 6pc Ensuite bath | 22'7'' x 18'10'' |
| Bedroom | 18'8'' x 16'10'' |
| Family room | 16'11'' x 19'0'' |
| Kitchen | 22'10'' x 21'5'' |
| Dining room | 13'11'' x 11'11'' |
| Living room | 22'10'' x 19'10'' |














































