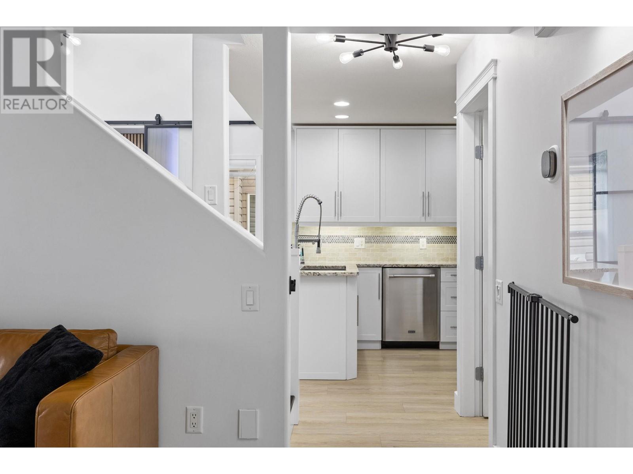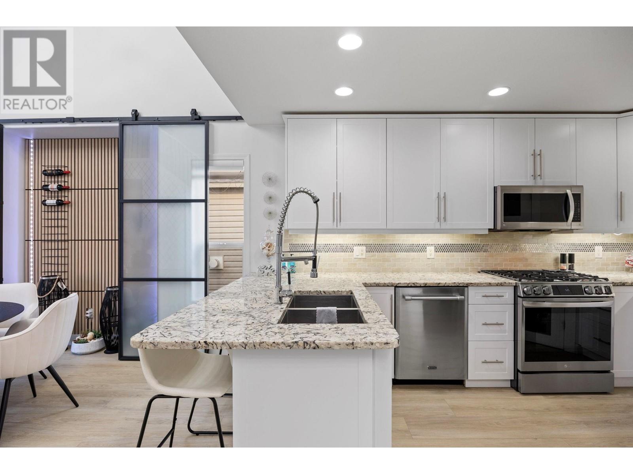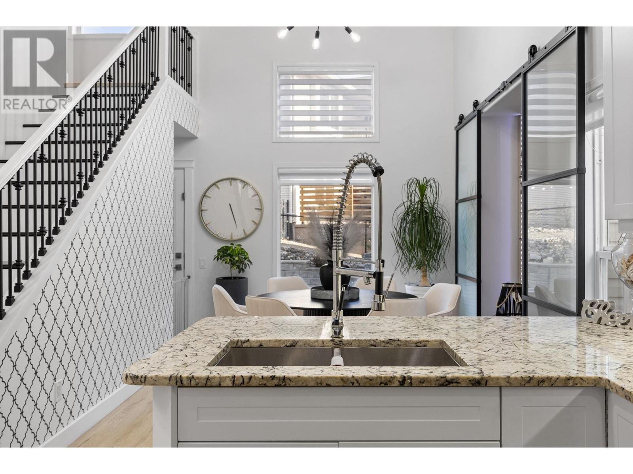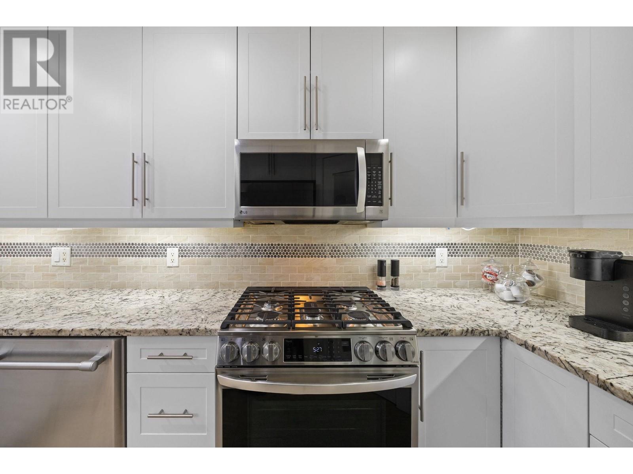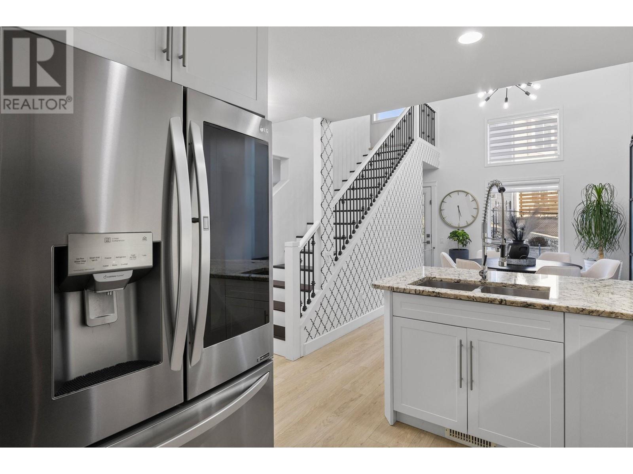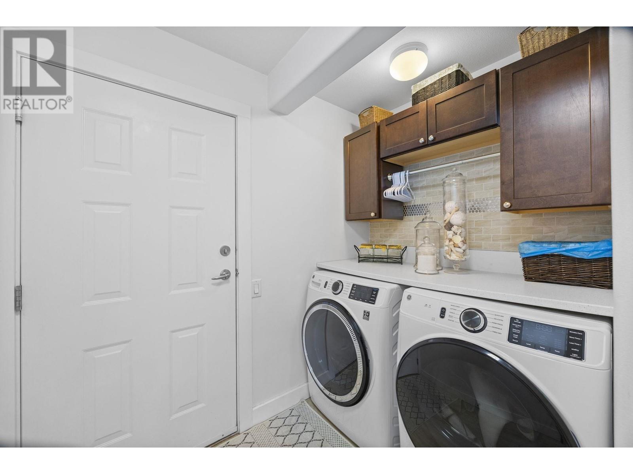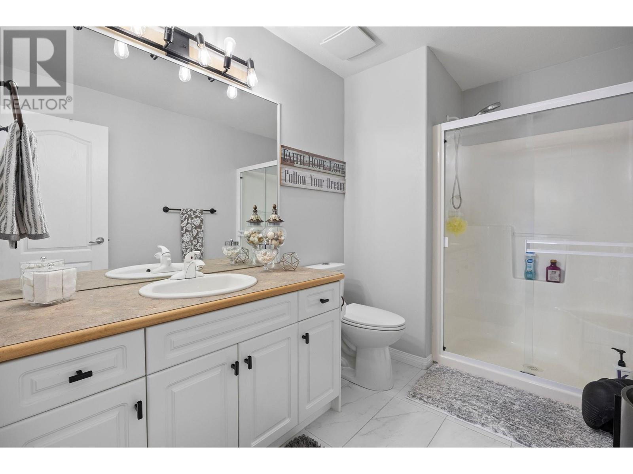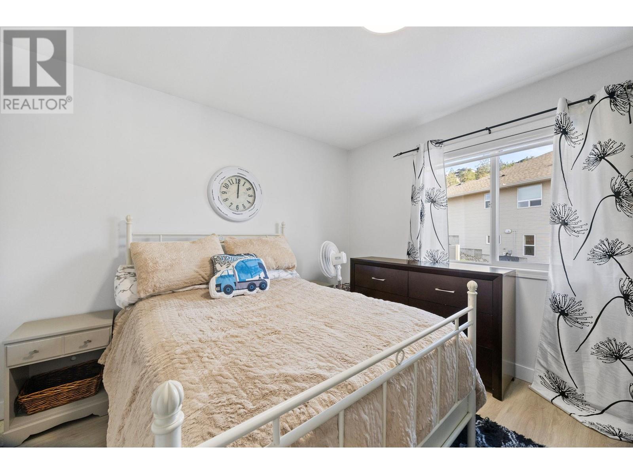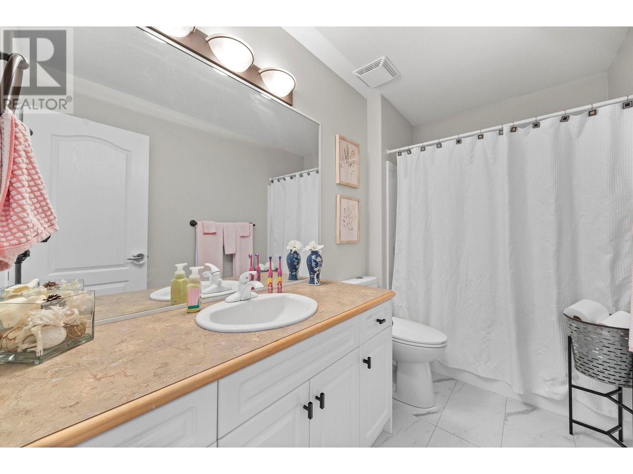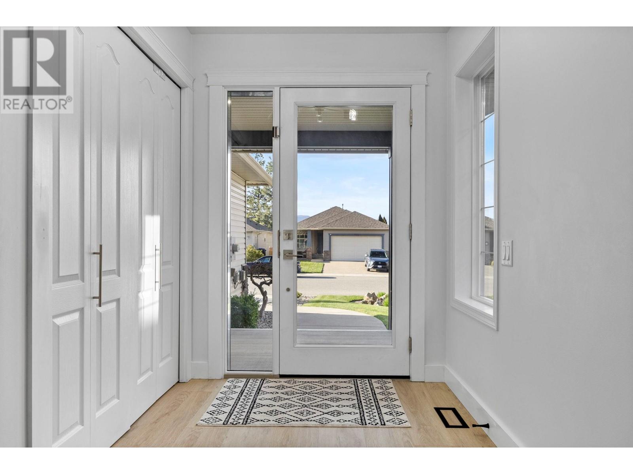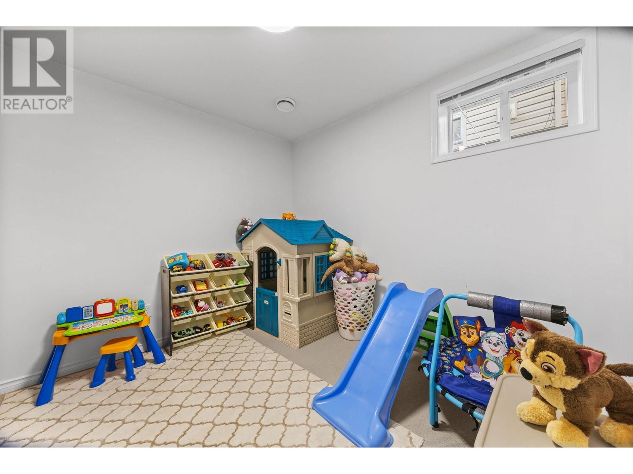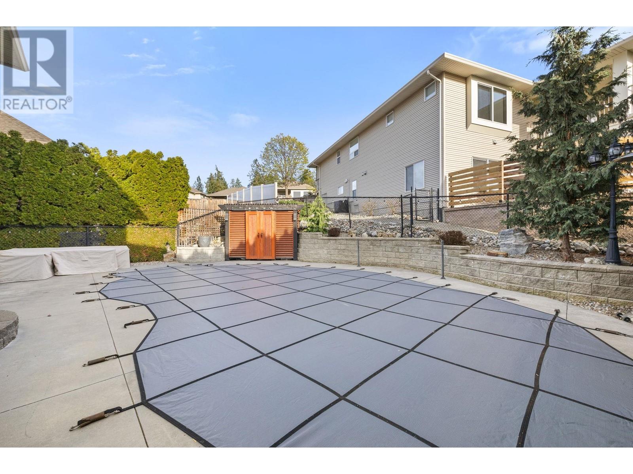- Price: $1,174,900
- Age: 2002
- Stories: 3
- Size: 2539 sqft
- Bedrooms: 4
- Bathrooms: 4
- Attached Garage: 2 Spaces
- Exterior: Vinyl siding
- Cooling: Central Air Conditioning, Heat Pump
- Appliances: Refrigerator, Dishwasher, Dryer, Oven - Electric, Range - Gas, Microwave, Hood Fan, Washer
- Water: Municipal water
- Sewer: Municipal sewage system
- Listing Office: Royal LePage Kelowna
- MLS#: 10343720
- Fencing: Chain link
- Cell: (250) 575 4366
- Office: 250-448-8885
- Email: jaskhun88@gmail.com

2539 sqft Single Family House
667 South Crest Drive, Kelowna
$1,174,900
Contact Jas to get more detailed information about this property or set up a viewing.
Contact Jas Cell 250 575 4366
Welcome to your dream family home nestled in the highly sought-after Upper Mission. Thoughtfully updated throughout, including new, modern light fixtures and fresh paint. This beautifully maintained home has everything you need and more for comfortable, stylish living. Step into the bright, modern kitchen featuring a pantry, sleek stainless steel appliances, quartz countertops and a layout ideal for entertaining. Upstairs you'll find 3 spacious bedrooms including the primary complete with walk-in closet and ensuite, while the fully finished basement includes a fourth bedroom with ensuite and a second kitchen – the perfect setup for an in-law or nanny suite. Enjoy Kelowna’s sunny summers in your own backyard oasis, with a 14x28 ft pool (brand new liner being installed this spring!) and a fully fenced yard for added security and peace of mind. Beautifully updated blinds add a touch of elegance throughout the home. Located within walking distance to parks, schools, and shopping, this home offers the perfect blend of family-friendly living and modern convenience. Book your private showing today! (id:6770)
| Additional Accommodation | |
| Basement | |
| Recreation room | 12'9'' x 16'3'' |
| Utility room | 6'10'' x 3'1'' |
| Primary Bedroom | 14'8'' x 10'7'' |
| 4pc Bathroom | 9'6'' x 7'1'' |
| Main level | |
| 2pc Bathroom | 8'1'' x 4'4'' |
| Kitchen | 11'4'' x 13'4'' |
| Dining room | 14'11'' x 9'11'' |
| Living room | 18'7'' x 16'5'' |
| Foyer | 9'3'' x 5'11'' |
| Second level | |
| Bedroom | 11' x 11'7'' |
| Bedroom | 11' x 11'10'' |
| 3pc Bathroom | 10'6'' x 6'4'' |
| Primary Bedroom | 10'11'' x 14'11'' |








