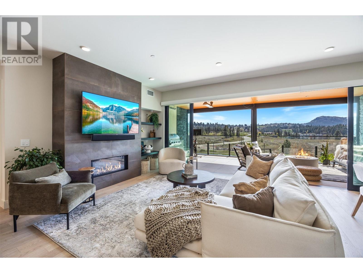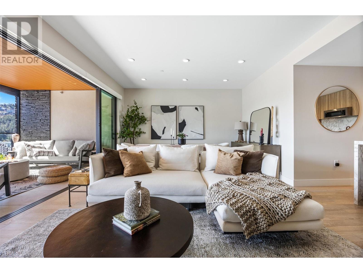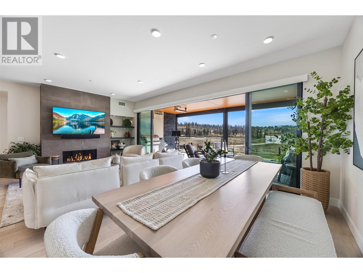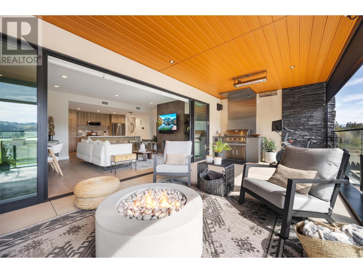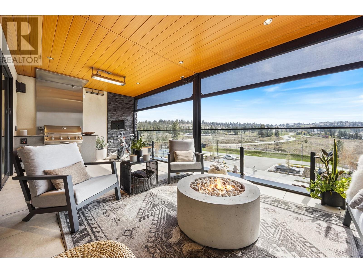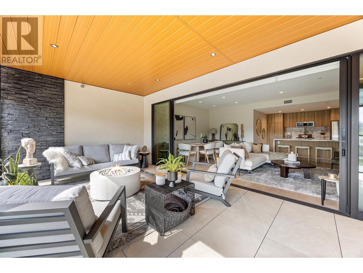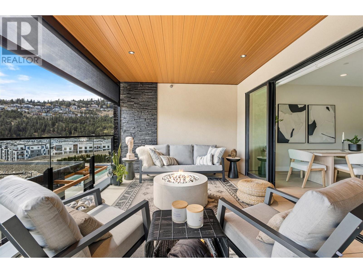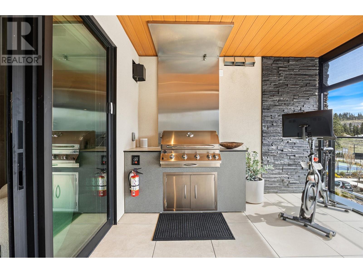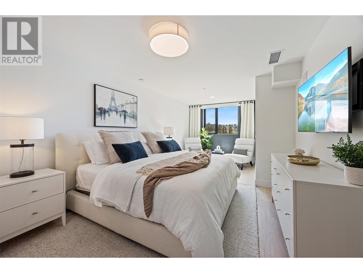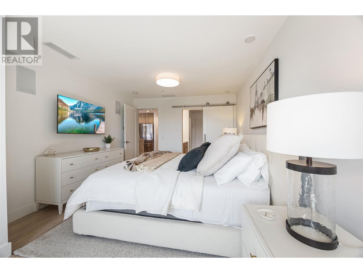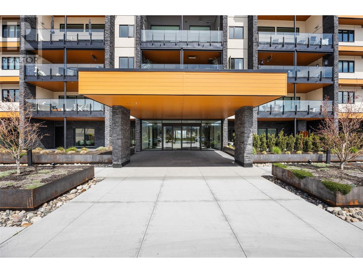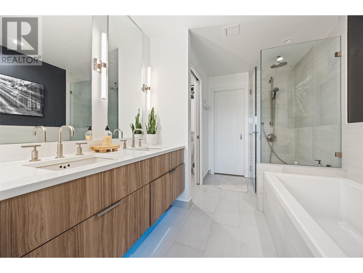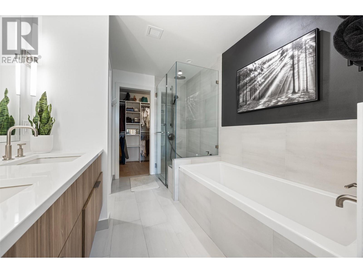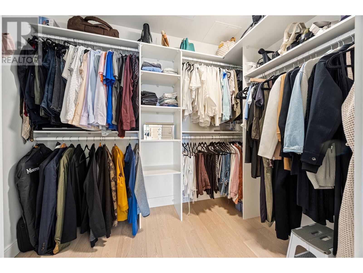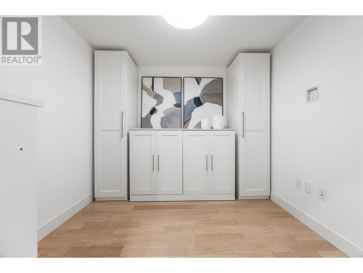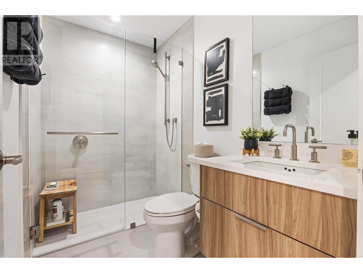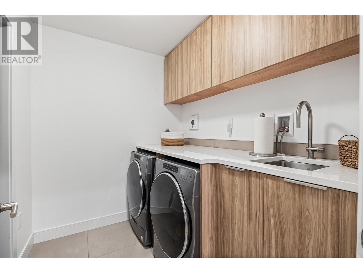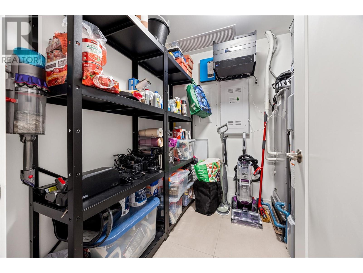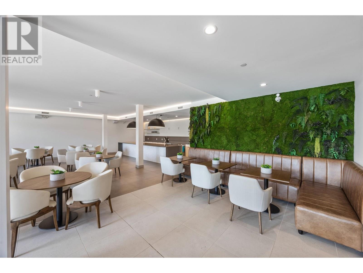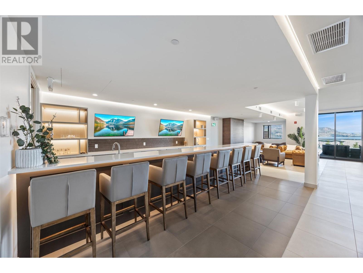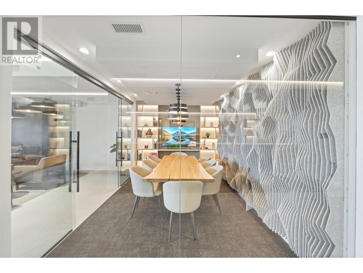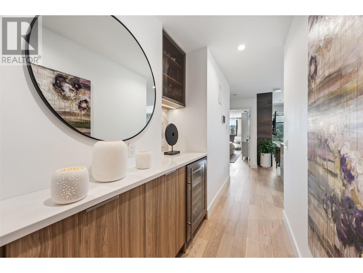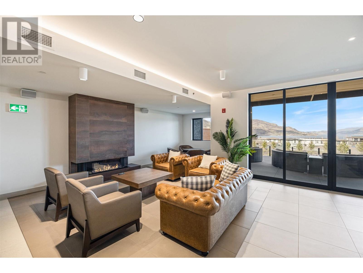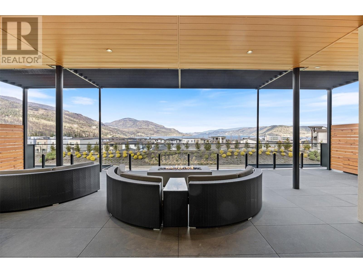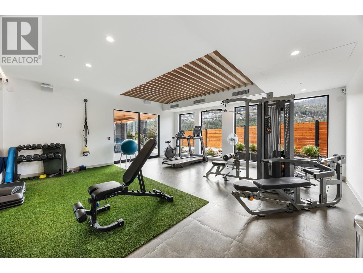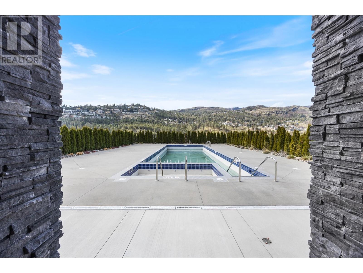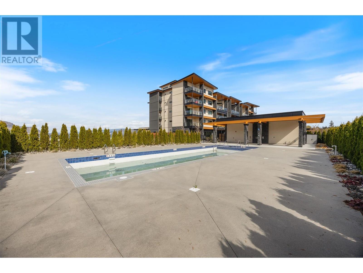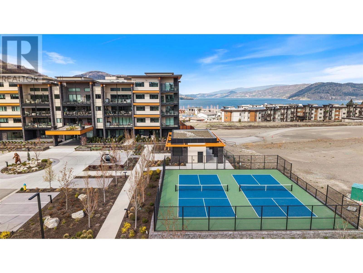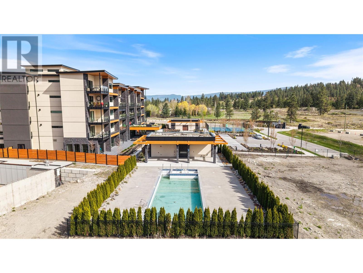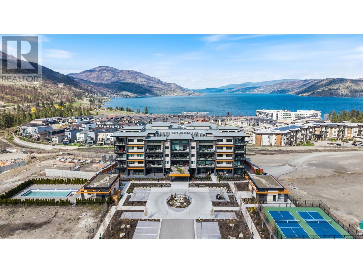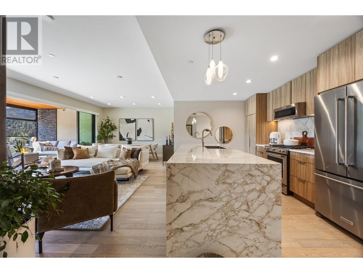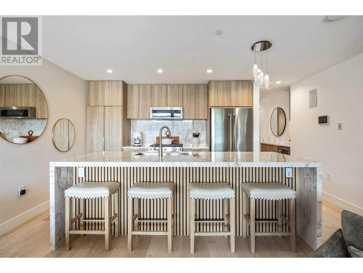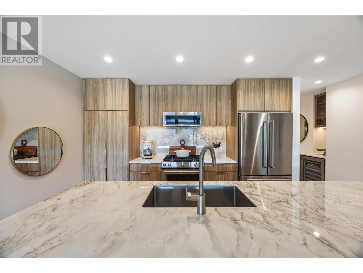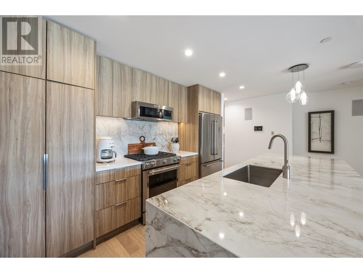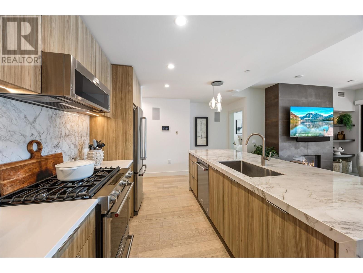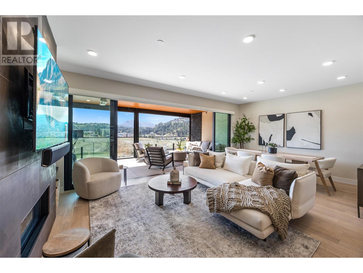- Price: $839,900
- Age: 2023
- Stories: 1
- Size: 1261 sqft
- Bedrooms: 2
- Bathrooms: 2
- Heated Garage: Spaces
- Underground: Spaces
- Exterior: Stone, Stucco, Wood
- Cooling: Central Air Conditioning
- Water: Municipal water
- Sewer: Municipal sewage system
- Listing Office: RE/MAX Kelowna
- MLS#: 10343592
- Cell: (250) 575 4366
- Office: 250-448-8885
- Email: jaskhun88@gmail.com
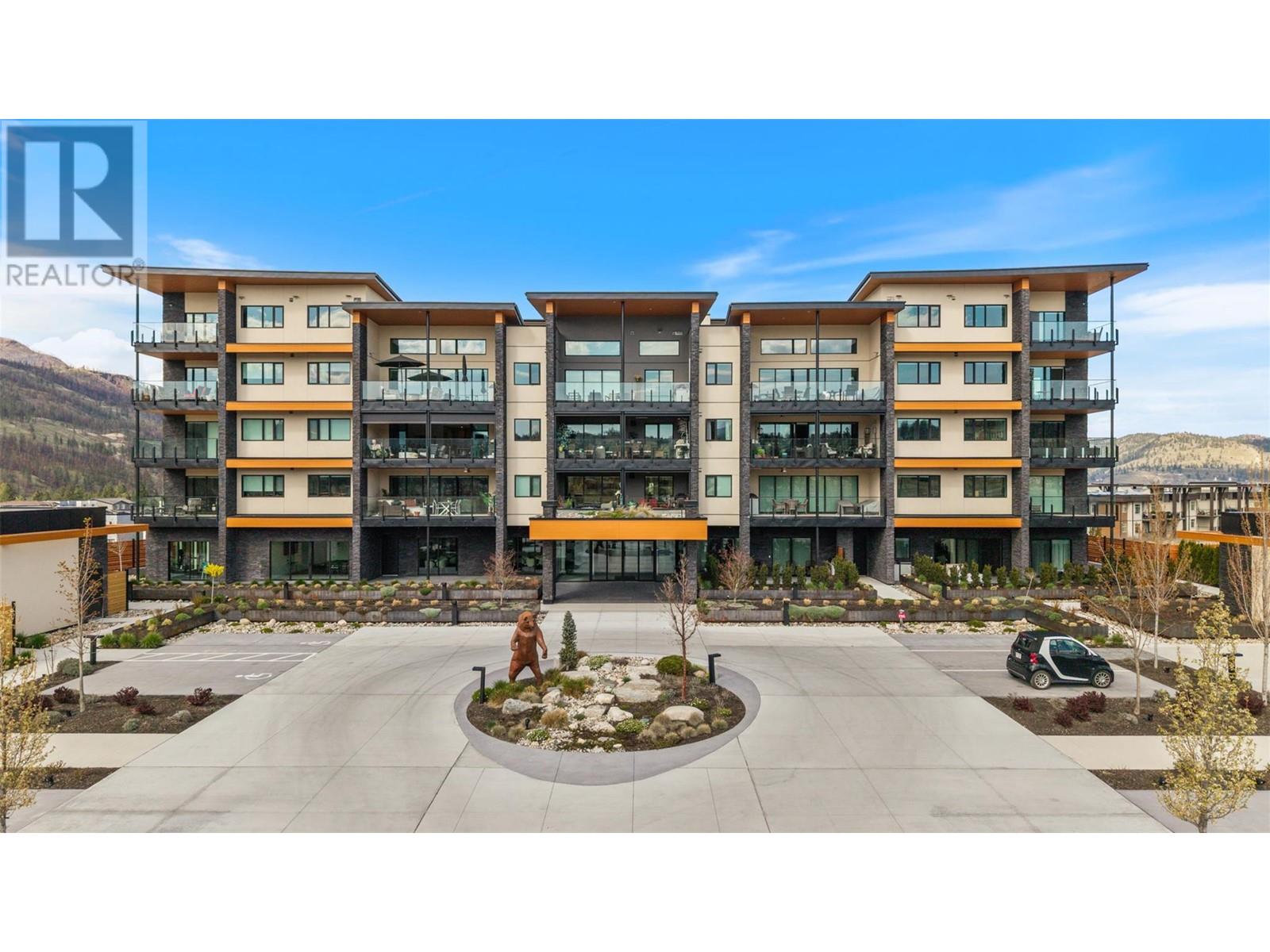
1261 sqft Single Family Apartment
3000 Ariva Drive Unit# 3308, Kelowna
$839,900
Contact Jas to get more detailed information about this property or set up a viewing.
Contact Jas Cell 250 575 4366
Experience elevated condo living in this exquisite two-bedroom, two-bathroom home at Ariva. From the moment you step inside, you’ll be captivated by the attention to detail, high-end finishes, and soothing palette of neutral tones that enhance the sense of space and serenity. The gourmet kitchen is a showstopper, featuring a striking waterfall island, full slab backsplash, gas stove, soft-close cabinetry, and convenient pull-out drawers—all complemented by elegant, neutral finishes. A sleek linear fireplace anchors the open-concept living area, adding warmth and modern style. Enjoy seamless indoor-outdoor living with retractable glass doors that open onto a spacious deck—complete with a built-in BBQ, stone fire table, motorized roll-down screens—creating a warm and inviting space perfect for year-round entertaining. The primary suite offers a peaceful retreat with space for a reading nook, office, or lounge area, a walk-in closet, and a spa-inspired ensuite featuring dual vanities, quartz countertops, a deep soaking tub, and a glass-enclosed shower—all in calming, neutral tones. The second bedroom offers flexible use (no window or closet), while the stylish main bathroom and a separate laundry room with additional storage complete the layout. Additional features include motorized blinds, a Control4 smart home system with integrated lighting and audio, and access to Ariva’s exceptional amenities: outdoor pool and hot tub, fitness centre, pickleball court, yoga studio, steam room, and a stunning lakeview resident lounge and terrace. Live the Okanagan lifestyle you deserve at Ariva. (id:6770)
| Main level | |
| 3pc Bathroom | 8'1'' x 4'10'' |
| Laundry room | 6'3'' x 7'6'' |
| Bedroom | 9'5'' x 9'3'' |
| Other | 5'10'' x 8'2'' |
| 5pc Ensuite bath | 10'11'' x 9'2'' |
| Primary Bedroom | 20' x 11'2'' |
| Dining room | 14' x 8'8'' |
| Living room | 12'1'' x 13'10'' |
| Kitchen | 12' x 12'6'' |


