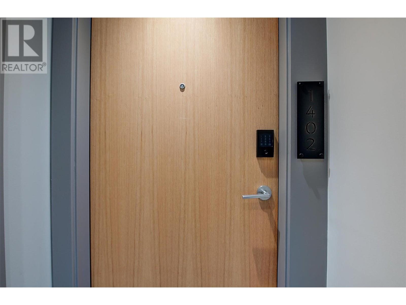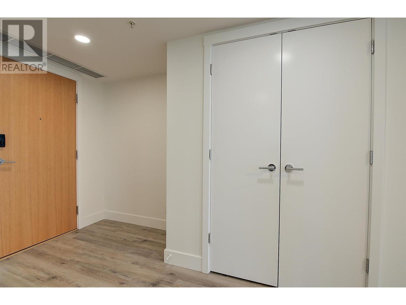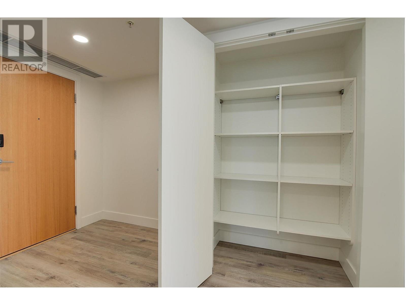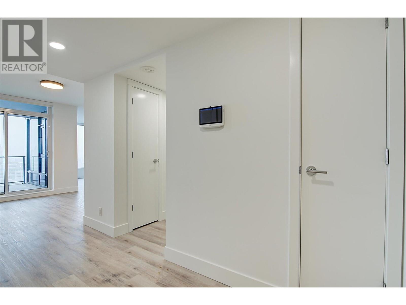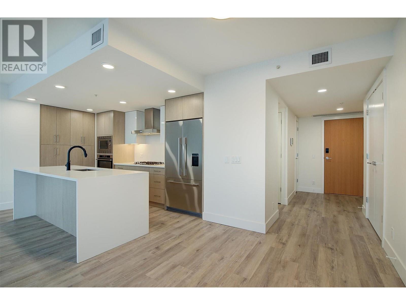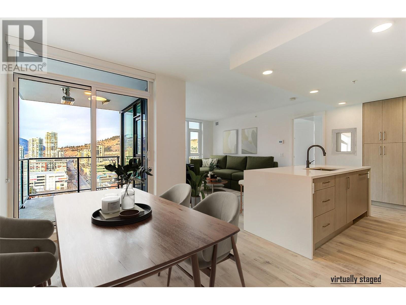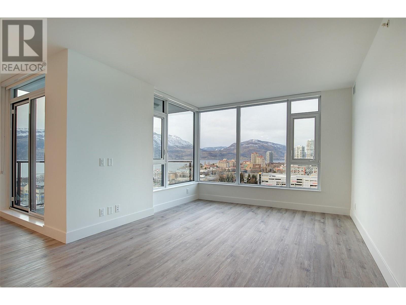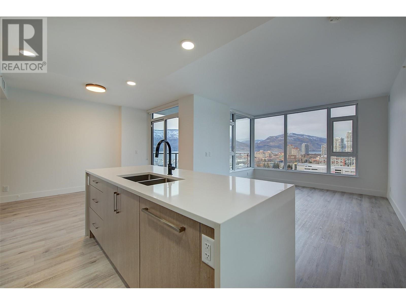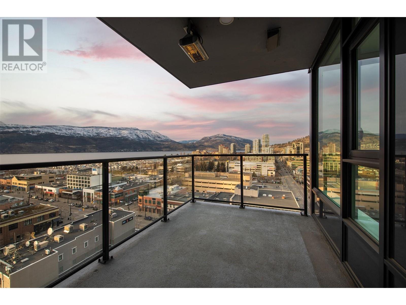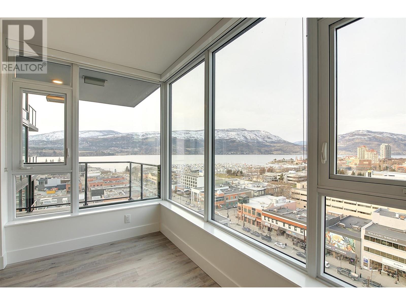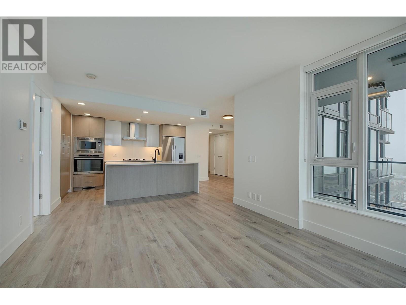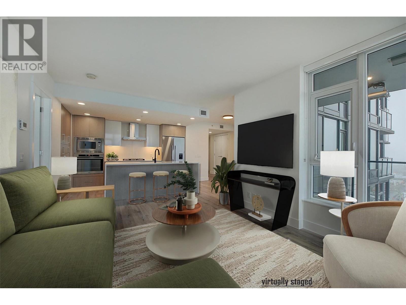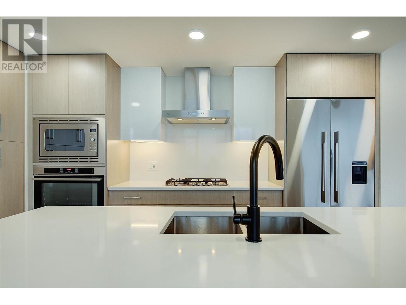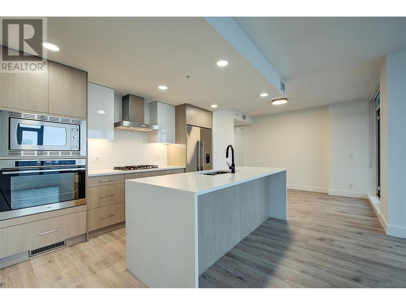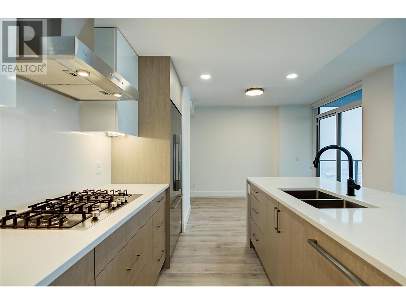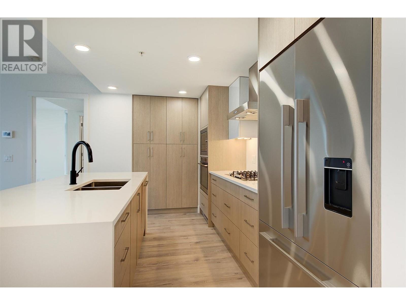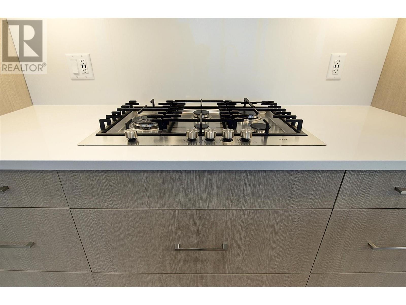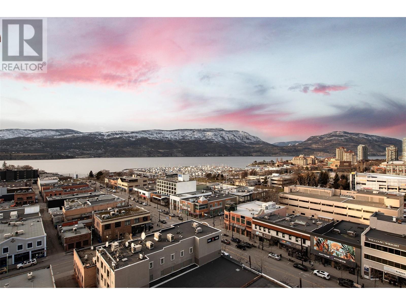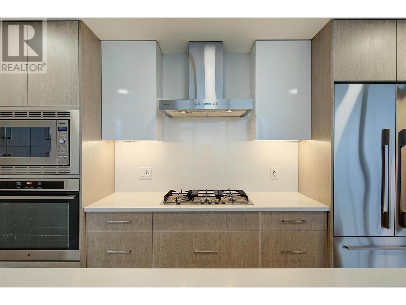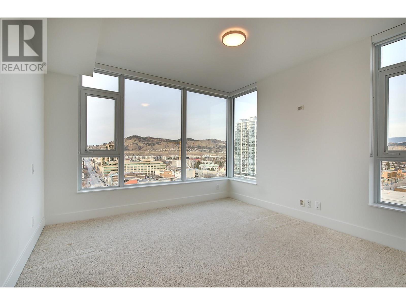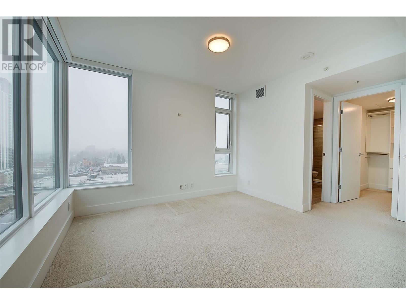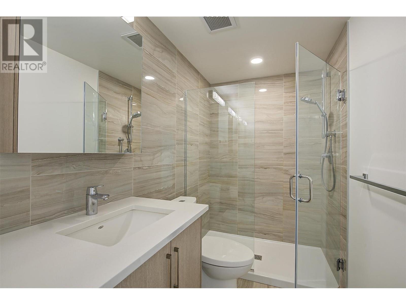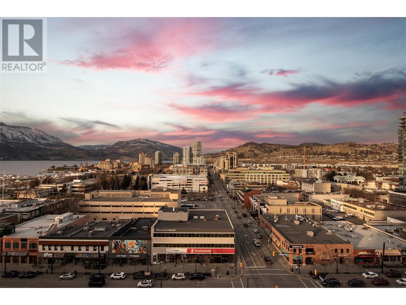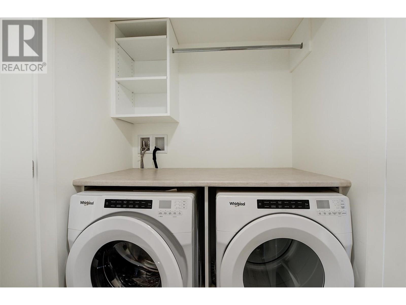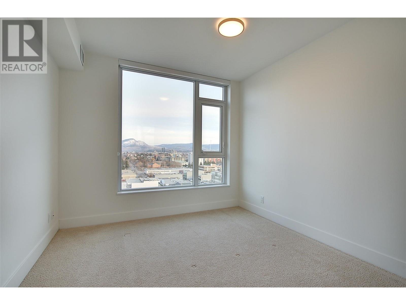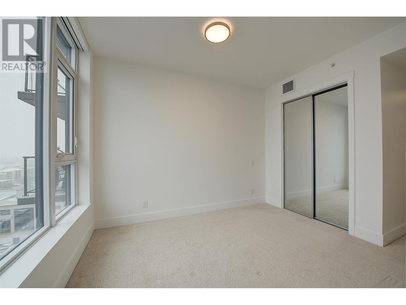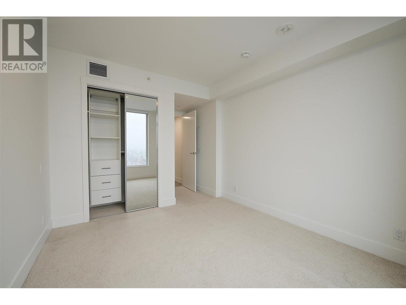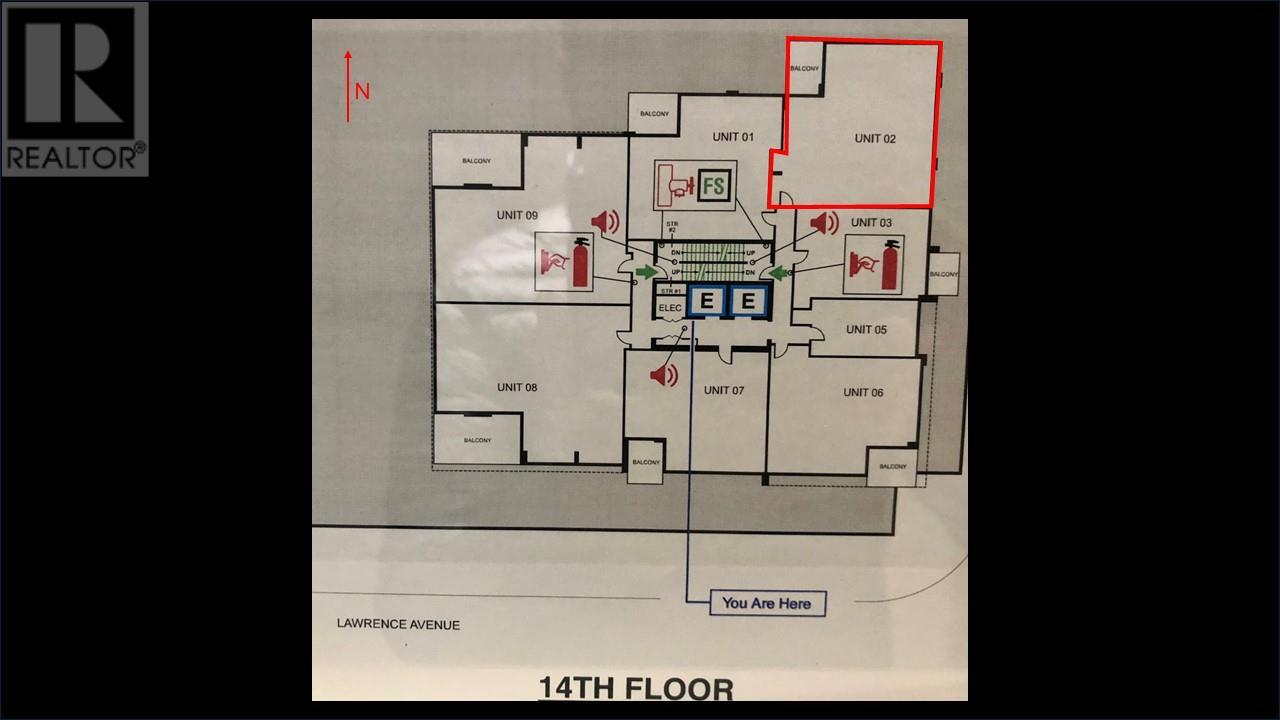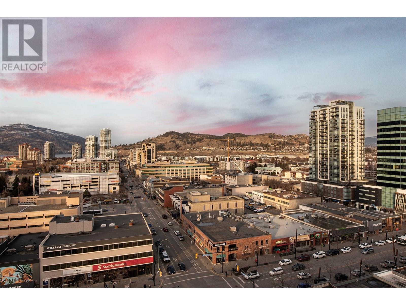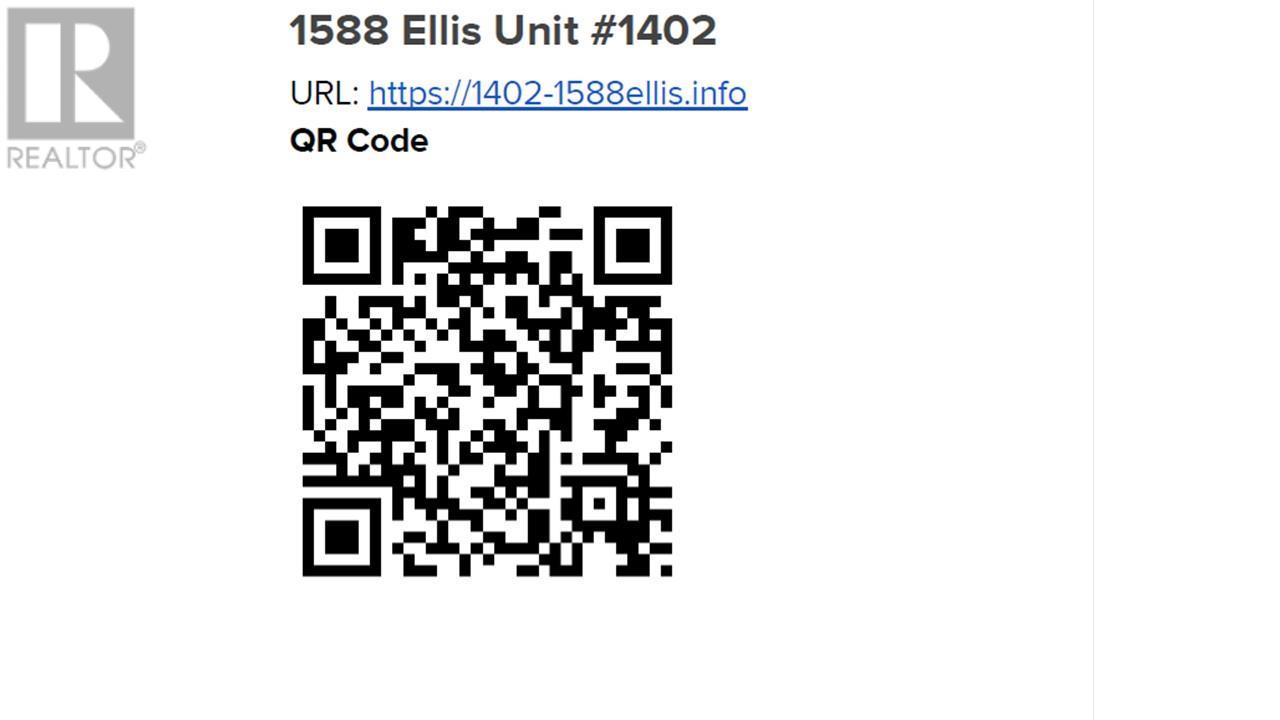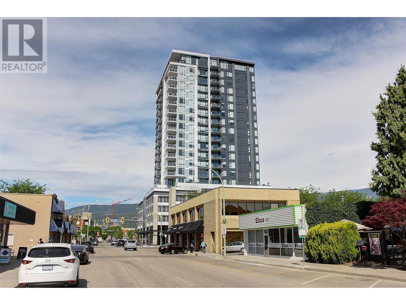- Price: $919,900
- Age: 2020
- Stories: 1
- Size: 1133 sqft
- Bedrooms: 2
- Bathrooms: 2
- Parkade: Spaces
- Cooling: Central Air Conditioning
- Water: Municipal water
- Sewer: Municipal sewage system
- Flooring: Carpeted, Tile, Vinyl
- Listing Office: RE/MAX Kelowna
- MLS#: 10343774
- View: Unknown, City view, Lake view, Mountain view, Valley view
- Cell: (250) 575 4366
- Office: 250-448-8885
- Email: jaskhun88@gmail.com
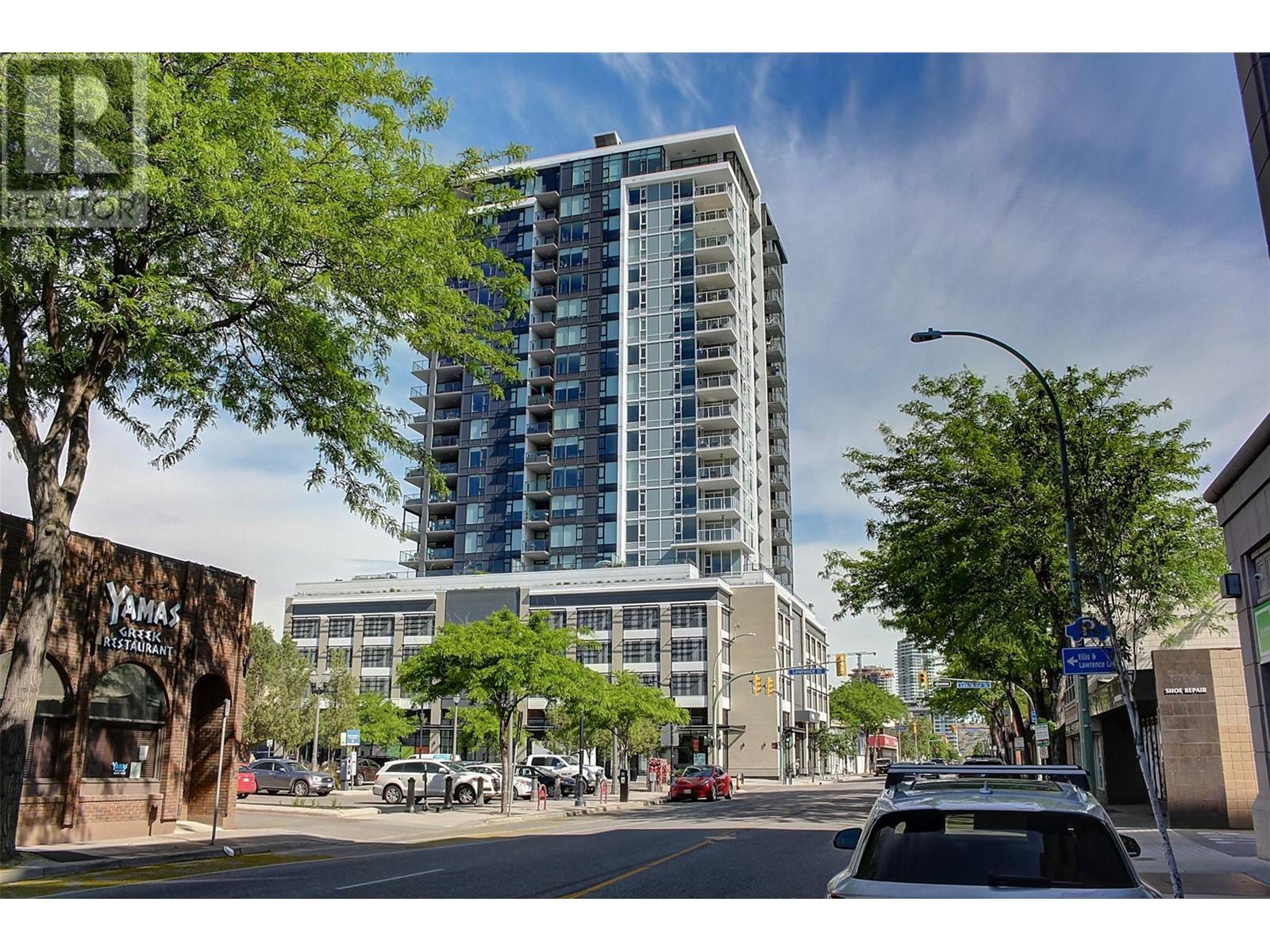
1133 sqft Single Family Apartment
1588 Ellis Street Unit# 1402, Kelowna
$919,900
Contact Jas to get more detailed information about this property or set up a viewing.
Contact Jas Cell 250 575 4366
IT'S ALL ABOUT THE VIEWS! This 14th floor corner unit, on the quiet side of the 2020-built ELLA complex, offers a proximity to the downtown Kelowna lifestyle that is second to none. This home is a short walk to City Transit, restaurants, cafes, pubs, breweries, coffee shops, shopping, banks, theatres, Prospera Place, parks & beaches. This modern & beautifully finished unit has 2 bedrooms & 2 full bathrooms. An abundance of floor to ceiling windows offers incredible views & makes for a truly bright living space. Stainless steel appliances include a wall oven, microwave, refrigerator with integrated water, a colour-coded dishwasher to match the island, a washer/dryer in the laundry closet complete with a folding counter. Quartz counters in the kitchen & bathrooms, & the island has a quartz waterfall feature. Luxury Vinyl Plank flooring throughout, with carpet in the bedrooms & tiled floors in the bathrooms. The 4-piece ensuite has a double vanity & an oversized shower, the main 4-piece bath has tub/shower combination, & both bathrooms have the upgraded heated floors. There are recessed window coverings & built-in shelving in the walk-in closet & the second bedroom closet. There is a heater & gas-line on the deck. ELLA is a concrete building, & offers bicycle storage, a bike/pet washing station, a guest suite, visitor parking (Level 2), & 6 EV charging stations. Please don’t miss out on this gorgeous home! https://snap.hd.pics/1588-Ellis-St/idx / https://1402-1588ellis.info (id:6770)
| Main level | |
| 4pc Ensuite bath | 11'5'' x 4'11'' |
| Kitchen | 8'6'' x 13'1'' |
| Dining room | 10'6'' x 8'2'' |
| Living room | 15'4'' x 12'0'' |
| Bedroom | 10'1'' x 15'4'' |
| Primary Bedroom | 15'2'' x 11'7'' |


