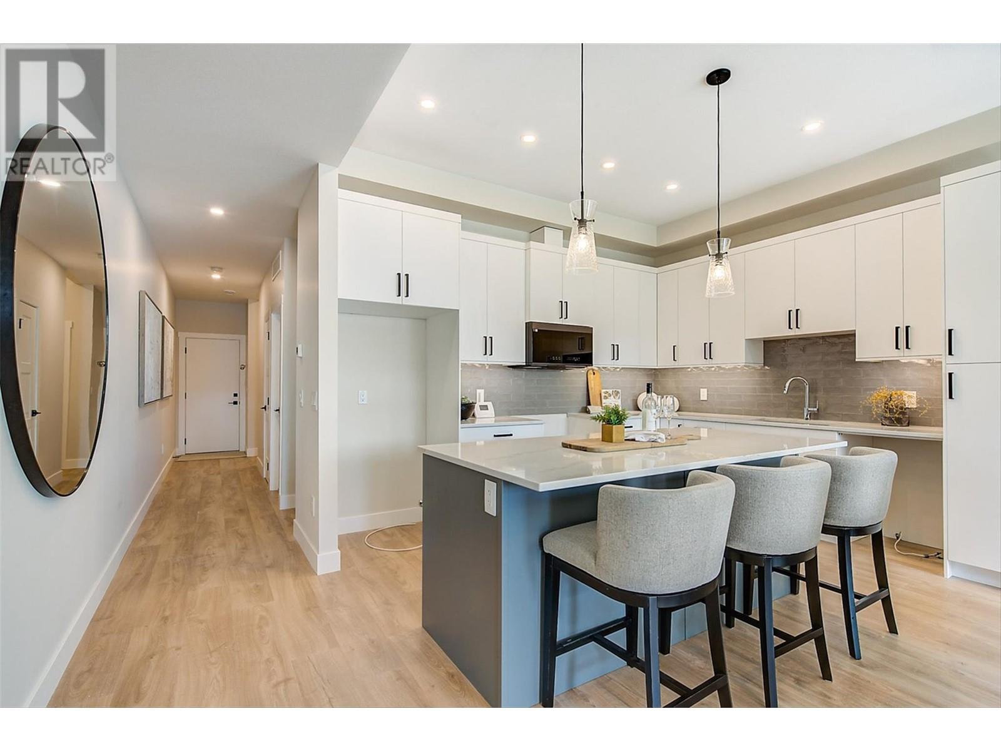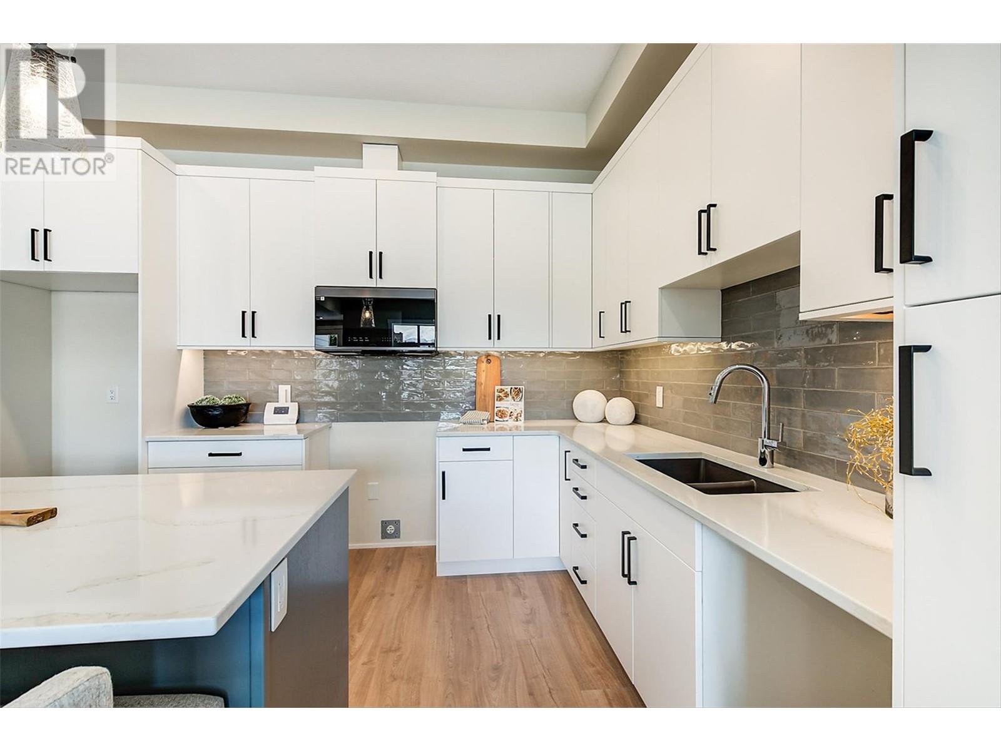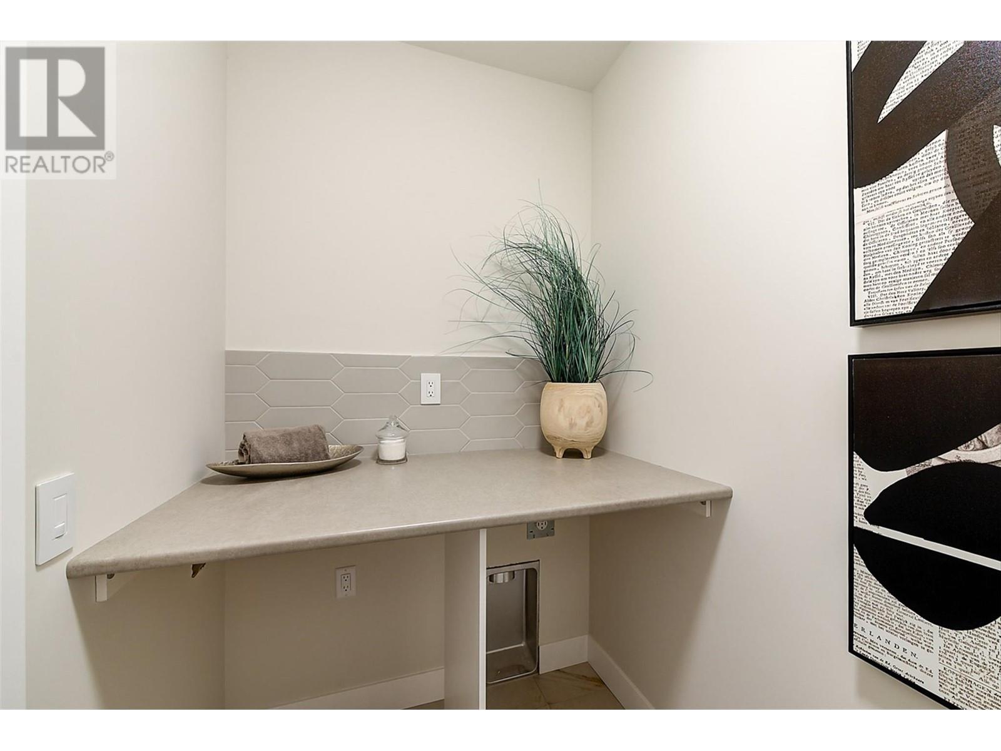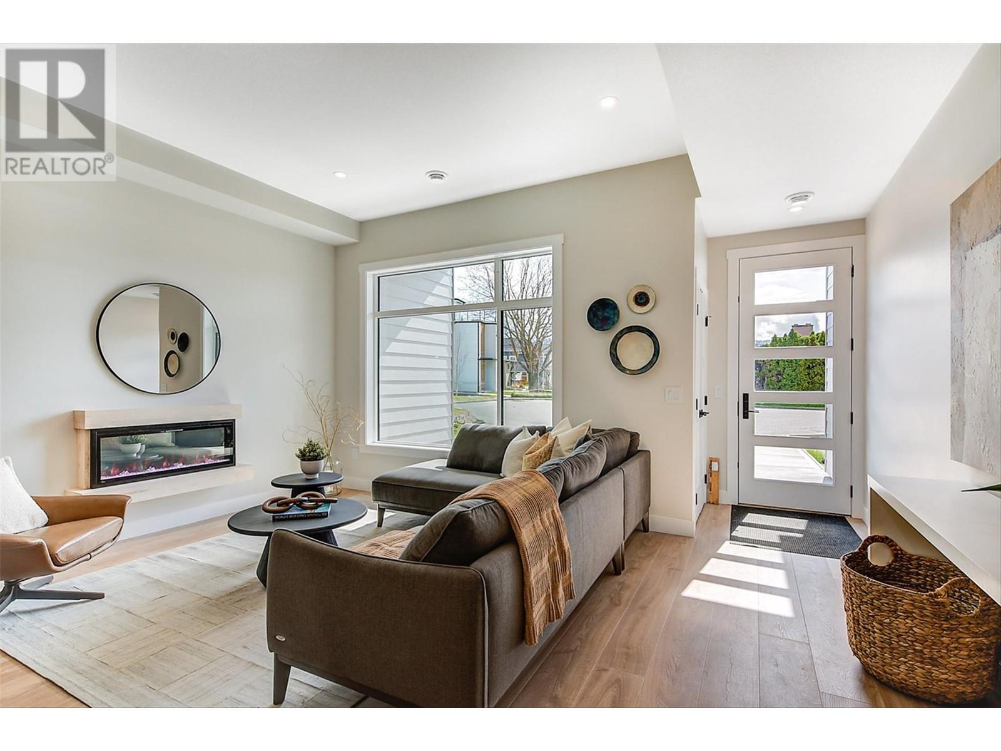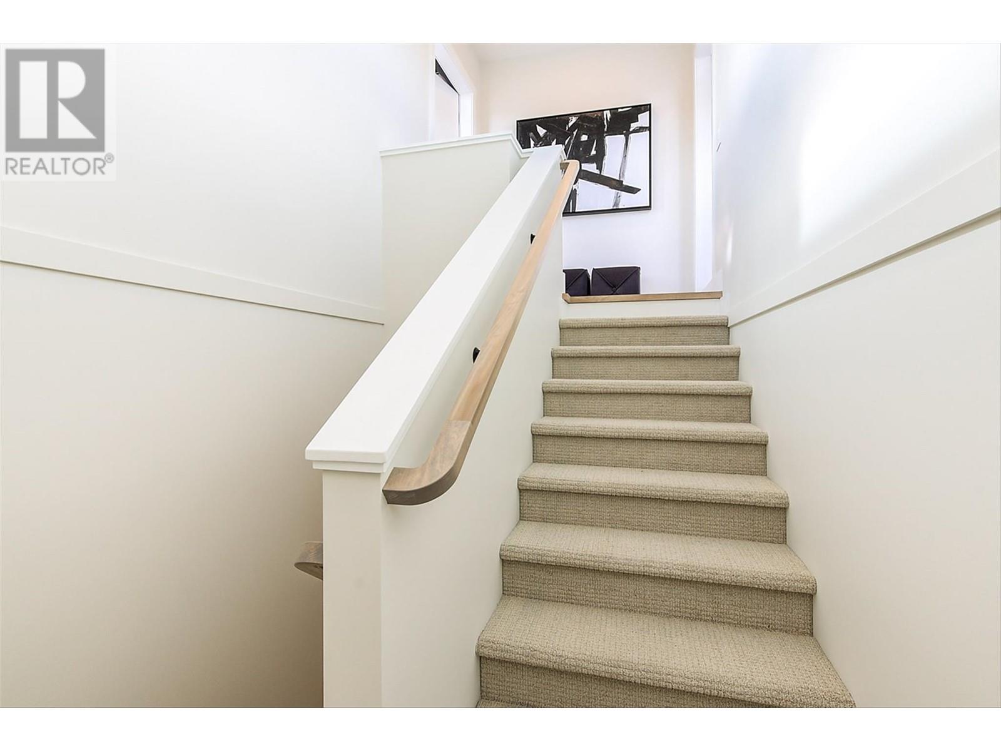- Price: $1,099,900
- Age: 2024
- Stories: 3
- Size: 2198 sqft
- Bedrooms: 3
- Bathrooms: 3
- Attached Garage: 2 Spaces
- Cooling: Central Air Conditioning
- Water: Municipal water
- Sewer: Municipal sewage system
- Listing Office: RE/MAX Kelowna
- MLS#: 10343781
- View: City view, Mountain view, Valley view
- Landscape Features: Landscaped, Level
- Cell: (250) 575 4366
- Office: 250-448-8885
- Email: jaskhun88@gmail.com

2198 sqft Single Family Row / Townhouse
732 Coopland Crescent Unit# 2, Kelowna
$1,099,900
Contact Jas to get more detailed information about this property or set up a viewing.
Contact Jas Cell 250 575 4366
LOCATION - LOCATION – LOCATION & MAY QUALIFY FOR THE NEW HOME PROPERTY TRANSFER TAX EXEMPTION!!! South Pandosy (SOPA) at it's finest! Welcome to 732 Coopland Crescent, where each approx. 2,200 sq. ft. home in this modern & bright complex comes with an attached side-by-side double garage (roughed for EV Charger), front & rear roof-top decks (approx. 1,000 sq. ft. total, plumbed for hot tub & outdoor kitchen). Quality contemporary finishings throughout this 3-bedroom + den, 3-bathroom home with 10 ft. ceilings (on the main level), plus a laundry room with sink & sorting counter & an abundance of storage. An easy walk to beaches, parks, shopping, cafes, restaurants, stores, schools (Raymer Elementary, Kelowna Secondary School, Okanagan College, KLO Middle School), banking, medical facilities & City Transit. For the ultimate SOPA lifestyle on a quiet crescent with lovely city/mountain/valley views, please consider making one of these units your new home. Standard Strata Bylaws to be adopted with the owners to decide on pet & rental restrictions (short-term rentals as per City Bylaws). GST will be applicable on top of the purchase price. Enervision Enviromatcis Group Energy Advisor states a 33.5% increase in energy efficiency than what is required. Property is physically staged. Thank you for taking the time to view this listing! (id:6770)
| Main level | |
| Other | 21'11'' x 17'2'' |
| 2pc Bathroom | 5'4'' x 5'2'' |
| Kitchen | 11'2'' x 17'2'' |
| Living room | 17'0'' x 17'2'' |
| Second level | |
| 4pc Ensuite bath | 5'8'' x 13'2'' |
| Primary Bedroom | 18'8'' x 17'2'' |
| Laundry room | 8'0'' x 5'0'' |
| 5pc Bathroom | 5'5'' x 13'2'' |
| Bedroom | 9'10'' x 13'2'' |
| Bedroom | 9'9'' x 11'0'' |


