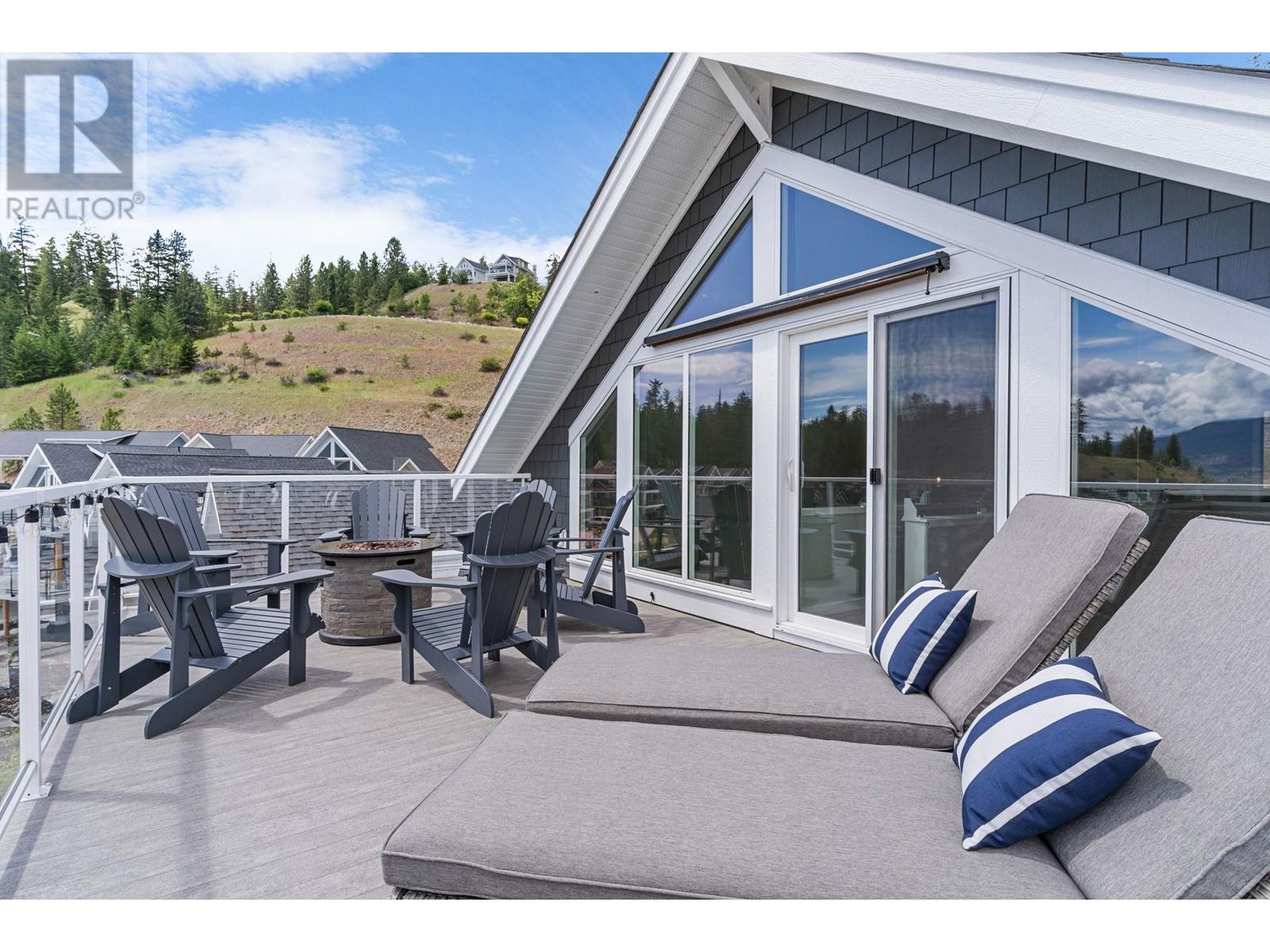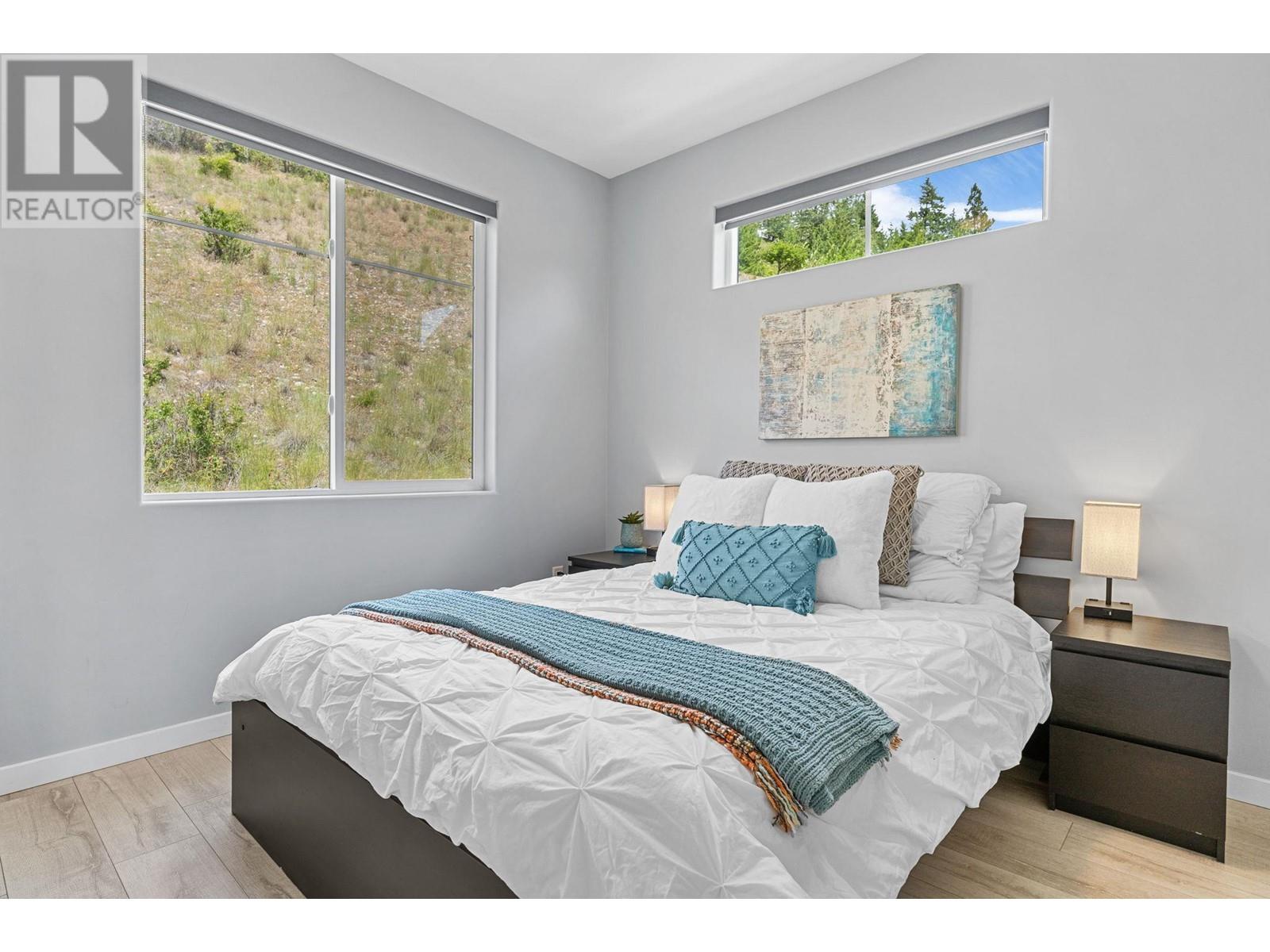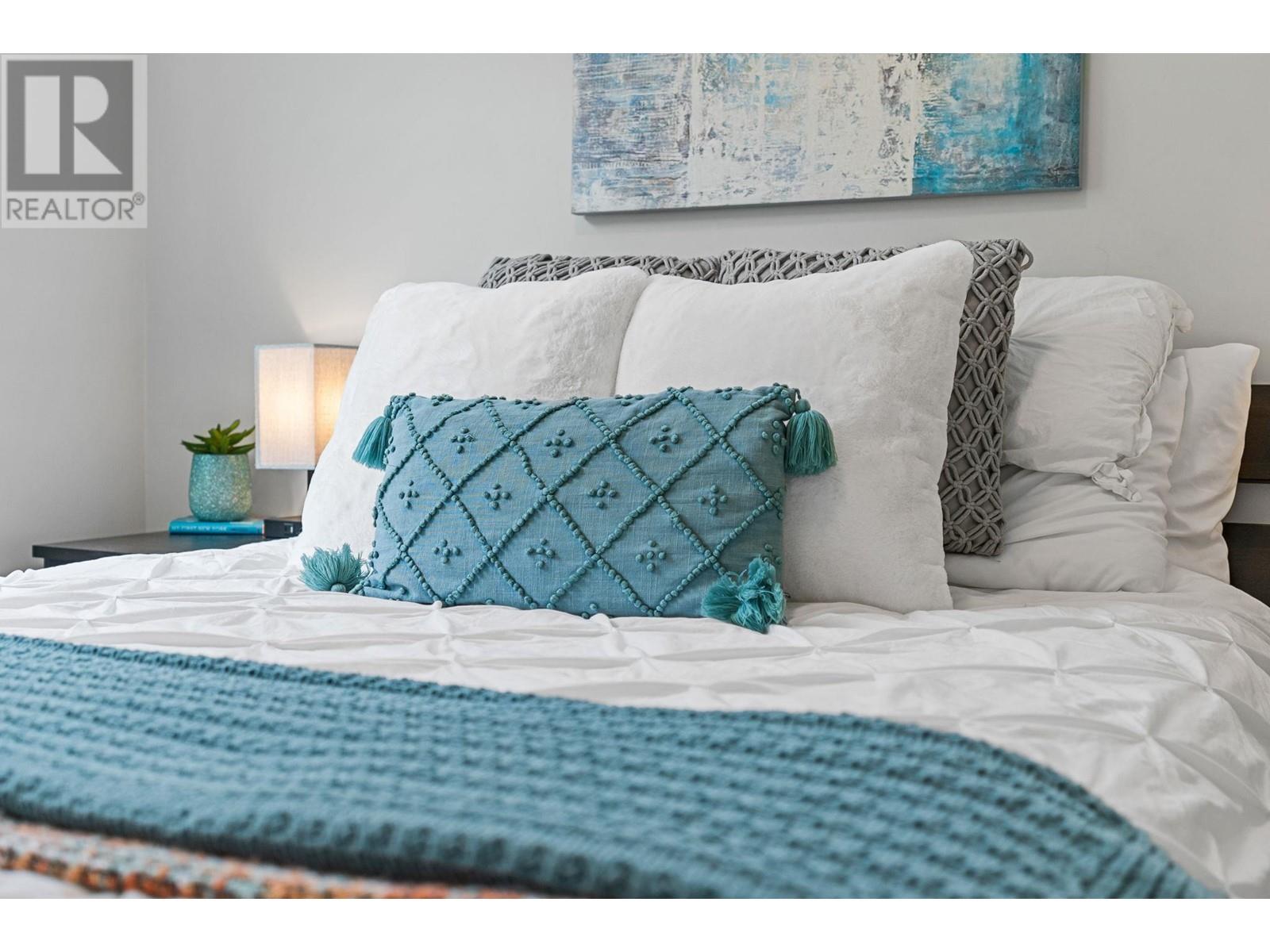- Price: $849,900
- Age: 2016
- Stories: 2.5
- Size: 1090 sqft
- Bedrooms: 3
- Bathrooms: 2
- Attached Garage: 2 Spaces
- Exterior: Other
- Cooling: Central Air Conditioning, Heat Pump
- Appliances: Refrigerator, Dishwasher, Dryer, Range - Electric, Microwave, Hood Fan, Washer
- Water: Private Utility
- Sewer: Municipal sewage system
- Flooring: Carpeted, Ceramic Tile, Laminate
- Listing Office: Coldwell Banker Executives Realty
- MLS#: 10343276
- View: Lake view, Mountain view, View (panoramic)
- Fencing: Fence
- Landscape Features: Landscaped, Level, Underground sprinkler
- Cell: (250) 575 4366
- Office: 250-448-8885
- Email: jaskhun88@gmail.com

1090 sqft Single Family House
6852 Madrid Way Unit# 326, Kelowna
$849,900
Contact Jas to get more detailed information about this property or set up a viewing.
Contact Jas Cell 250 575 4366
Bright, beautiful, high-end LAKE VIEW La Casa cottage with DOUBLE GARAGE, DOUBLE DECKS plus Rear Patio, lots of parking, 3 big bedrooms plus pull out bed in loft area, extra laundry set in garage for quick cleaning in guest departures for your SHORT TERM RENTALS which are allowed & very popular at La Casa Resort. Top quality finishing with stone countertops throughout, vinyl plank flooring, 2 beautiful bathrooms. Main floor has Living Room, large kitchen, dining area, 2 large bedrooms, bathroom & HUGE DECK which is partially covered. Upstairs has another large bedroom, bathroom, plus loft area & another Large Deck with fantastic Lake views. Private Rear patio is a big bonus. La Casa has direct access to the Bear Creek ATV Trail System. NO SPECULATION TAX applicable at La Casa. Resort Amenities: Beaches, sundecks, Marina with 100 slips & boat launch, 2 Swimming Pools & 3 Hot tubs, 3 Aqua Parks, Mini golf course, Playground, 2 Tennis courts & Pickleball Courts, Volleyball, Fire Pits, Dog Beach, Upper View point Park and Beach area Fully Gated & Private Security, Owners Lounge, Owners Fitness/Gym Facility. Grocery/liquor store on site plus Restaurant. (id:6770)
| Main level | |
| Bedroom | 11'0'' x 11'0'' |
| Full bathroom | 5'0'' x 8'0'' |
| Living room | 12'0'' x 14'0'' |
| Kitchen | 10'0'' x 8'0'' |
| Second level | |
| Full bathroom | 10'0'' x 5'0'' |
| Primary Bedroom | 12'0'' x 13'0'' |











































































