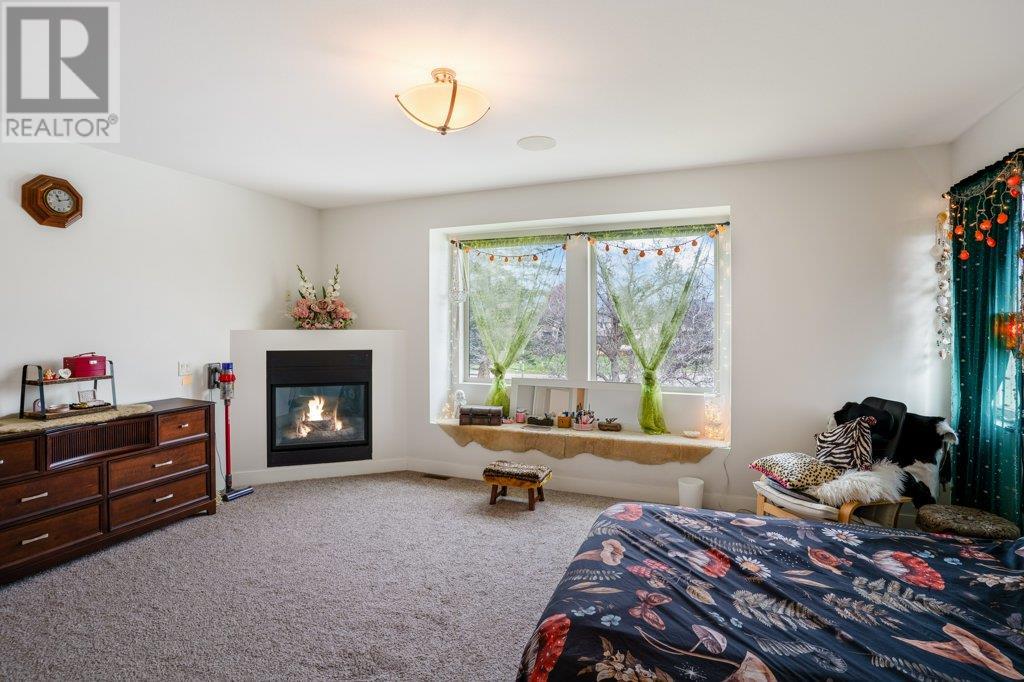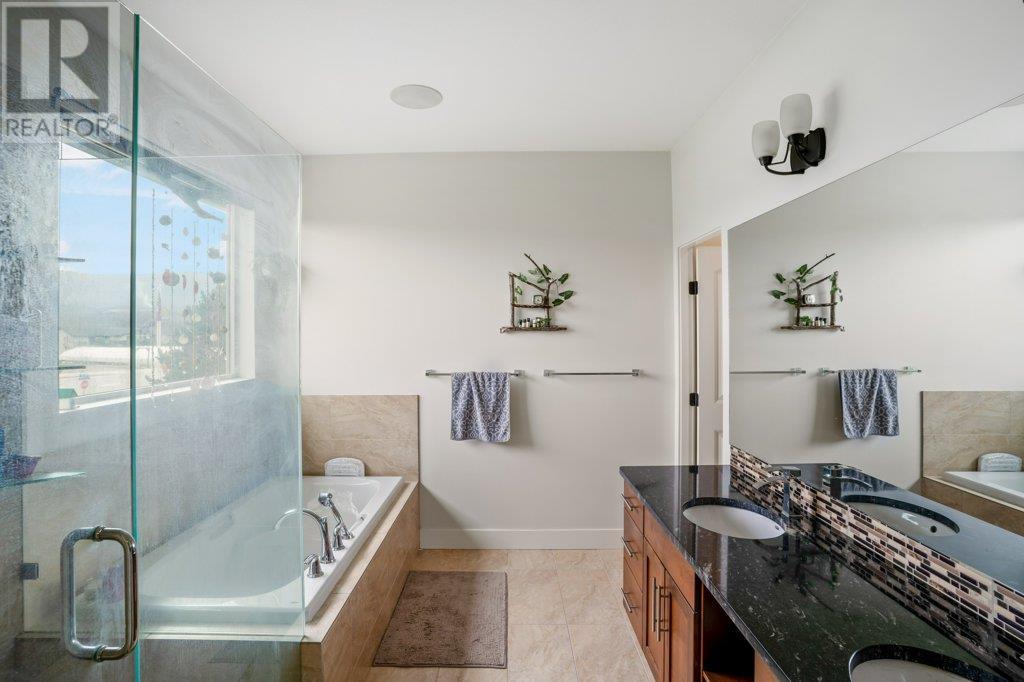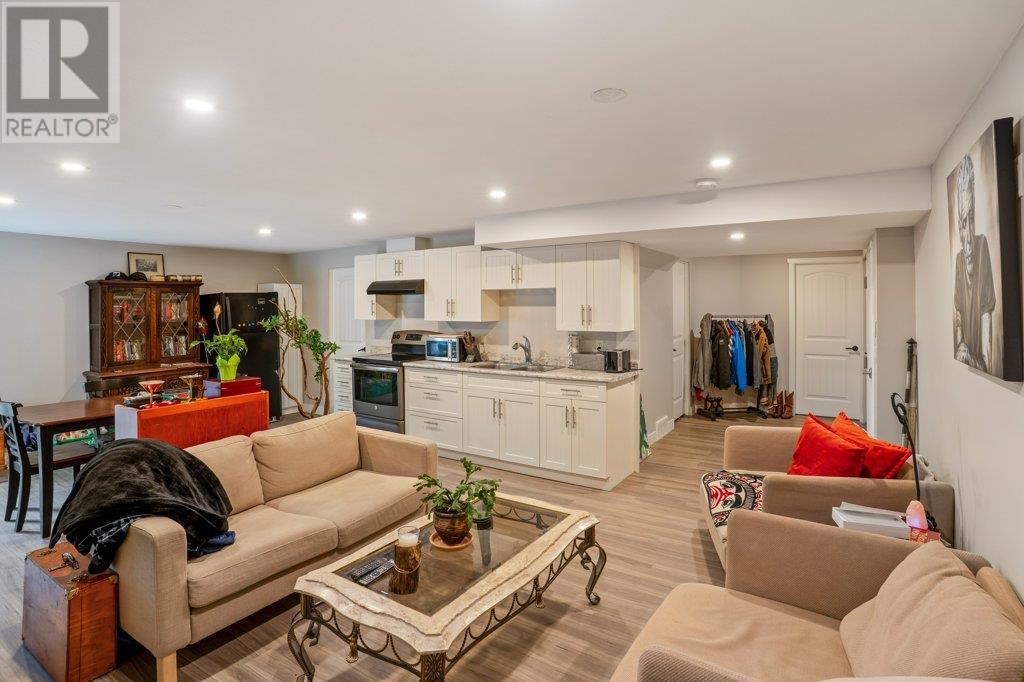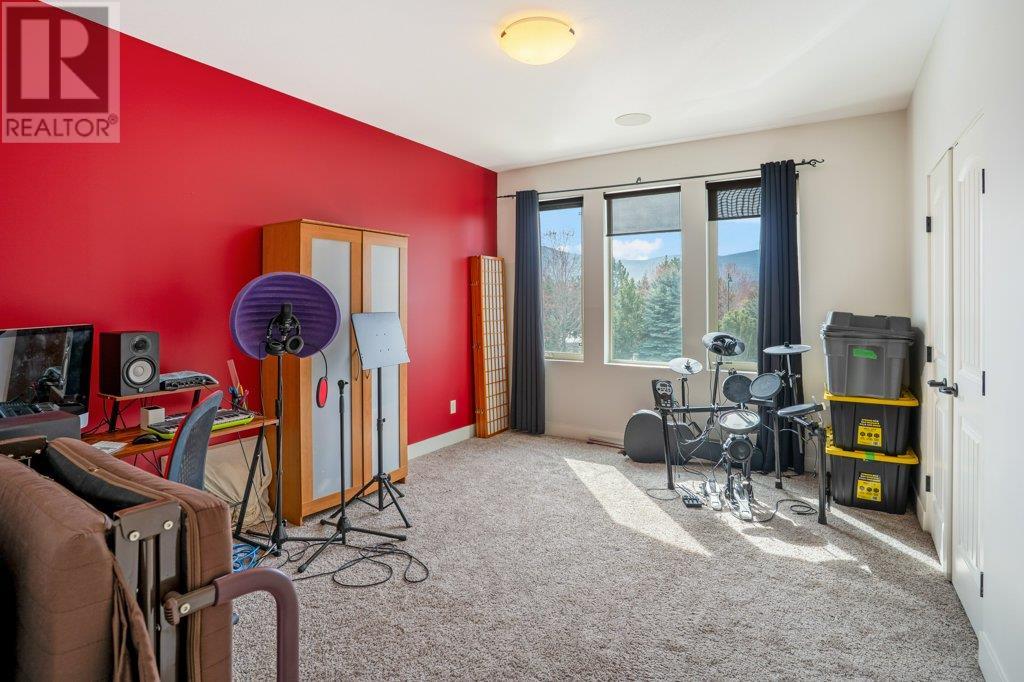- Price: $1,329,000
- Age: 2011
- Stories: 2
- Size: 4015 sqft
- Bedrooms: 5
- Bathrooms: 4
- See Remarks: Spaces
- Exterior: Cedar Siding, Stone, Stucco
- Cooling: Central Air Conditioning
- Appliances: Refrigerator, Dishwasher, Dryer, Range - Gas, Microwave, Washer
- Water: Municipal water
- Sewer: Municipal sewage system
- Flooring: Carpeted, Hardwood, Laminate, Tile
- Listing Office: Oakwyn Realty Okanagan
- MLS#: 10343214
- Fencing: Fence
- Landscape Features: Landscaped, Underground sprinkler
- Cell: (250) 575 4366
- Office: 250-448-8885
- Email: jaskhun88@gmail.com

4015 sqft Single Family House
1092 Barnes Avenue, Kelowna
$1,329,000
Contact Jas to get more detailed information about this property or set up a viewing.
Contact Jas Cell 250 575 4366
Welcome to your dream home in the highly sought-after Lower Mission neighborhood of Kelowna! This fantastic five-bedroom, four-bathroom residence offers an exceptional blend of comfort, style, and convenience, making it perfect for families and investors alike. As you step inside, you'll be greeted by a spacious main floor living area, highlighted by a kitchen that is sure to inspire your culinary creativity and living room with vaulted ceiling giving it a cozy yet airy feel. Upstairs, the top floor boasts a generously sized primary bedroom complete with a five-piece en suite, providing a private oasis for relaxation. Two additional bedrooms on this level offer ample space for families that want 3 bedrooms on the same level or out of town guests visiting. The basement features a large suite ideal for generating rental income or accommodating extended family. Parking is a breeze with a generously sized flat driveway that can accommodate up to four vehicles, in addition to the attached double garage. This home is perfectly situated close to the H2O Centre and a variety of amenities, making daily errands and recreational activities a convenient delight. Don't miss the opportunity to make this exceptional property your own. Experience the best of Kelowna living in this remarkable home. Schedule your private showing today! (id:6770)
| Basement | |
| Bedroom | 12'10'' x 15'11'' |
| 4pc Bathroom | 8'10'' x 5'8'' |
| Kitchen | 4'9'' x 16'9'' |
| Family room | 14'10'' x 16'8'' |
| Main level | |
| 2pc Bathroom | 3' x 8'1'' |
| Den | 6'6'' x 10'2'' |
| Laundry room | 7'11'' x 8'5'' |
| Dining room | 18'4'' x 9'5'' |
| Kitchen | 17'4'' x 15'9'' |
| Living room | 18'7'' x 17'9'' |
| Second level | |
| Bedroom | 11'8'' x 14'11'' |
| Bedroom | 14'9'' x 13'3'' |
| 5pc Ensuite bath | 14'10'' x 10'11'' |
| Primary Bedroom | 18'5'' x 18'8'' |








































