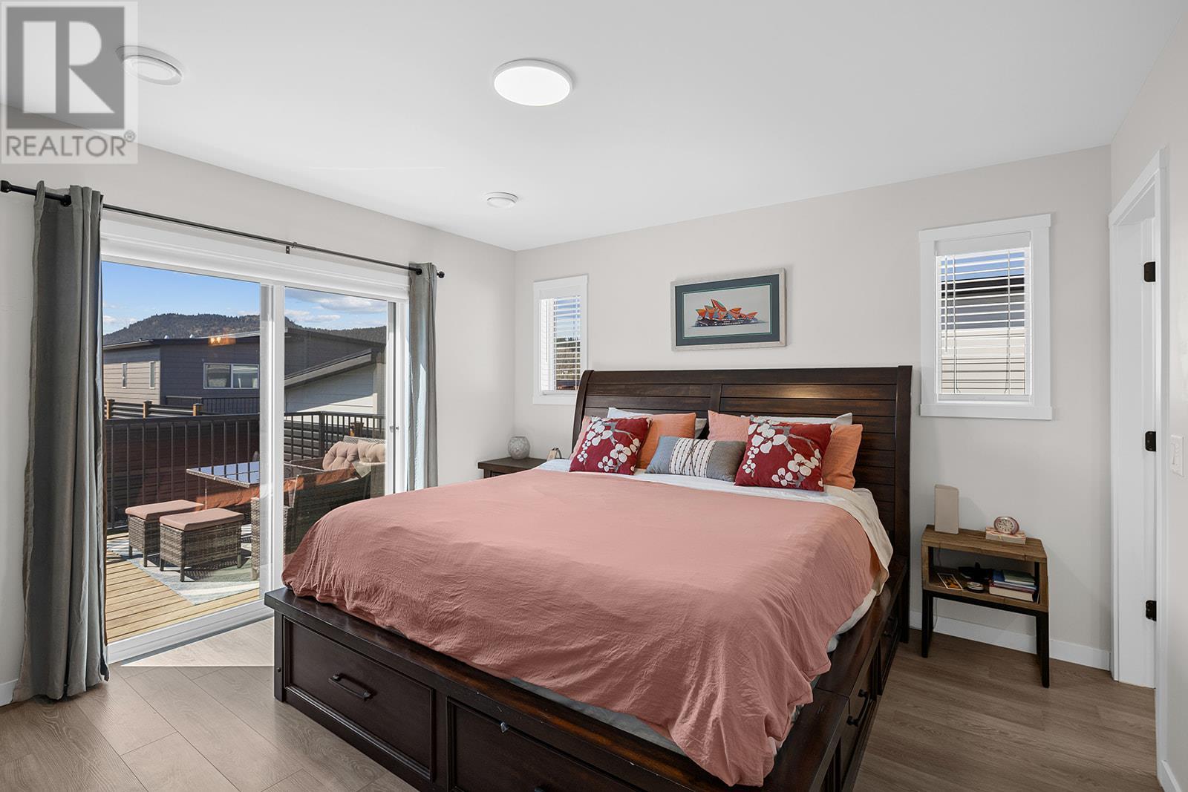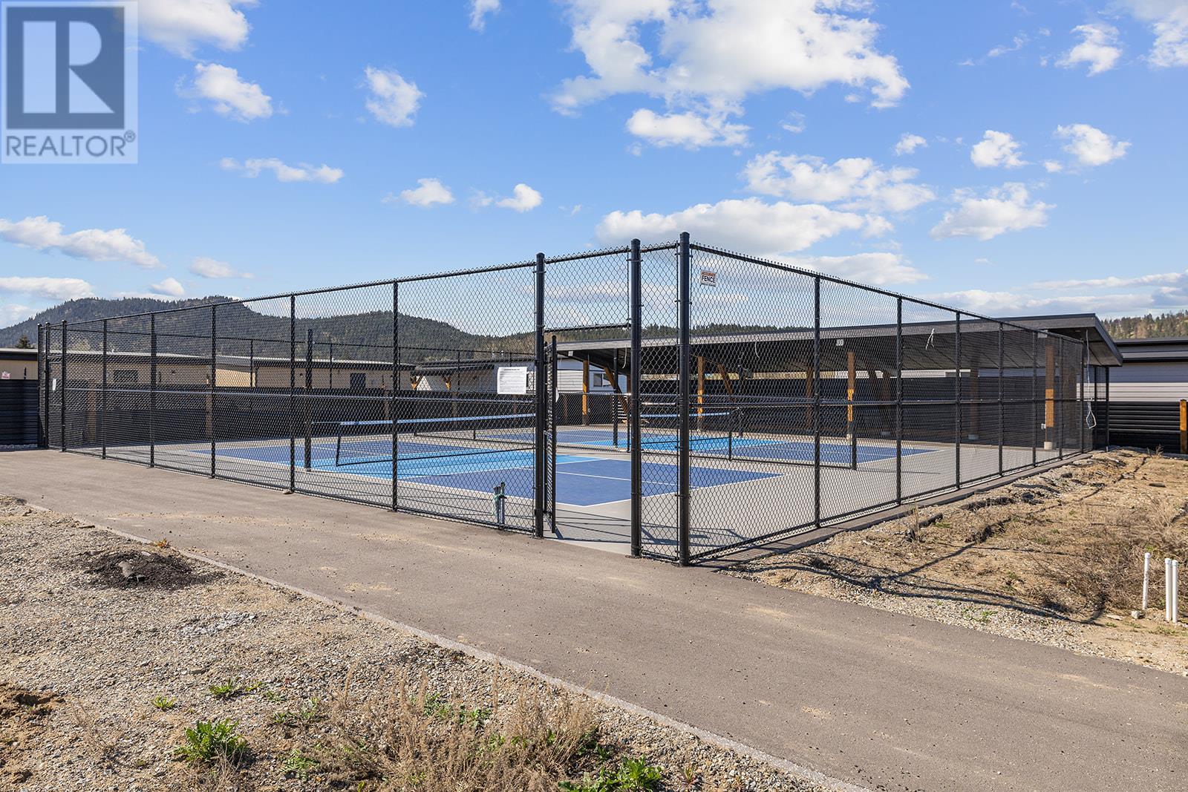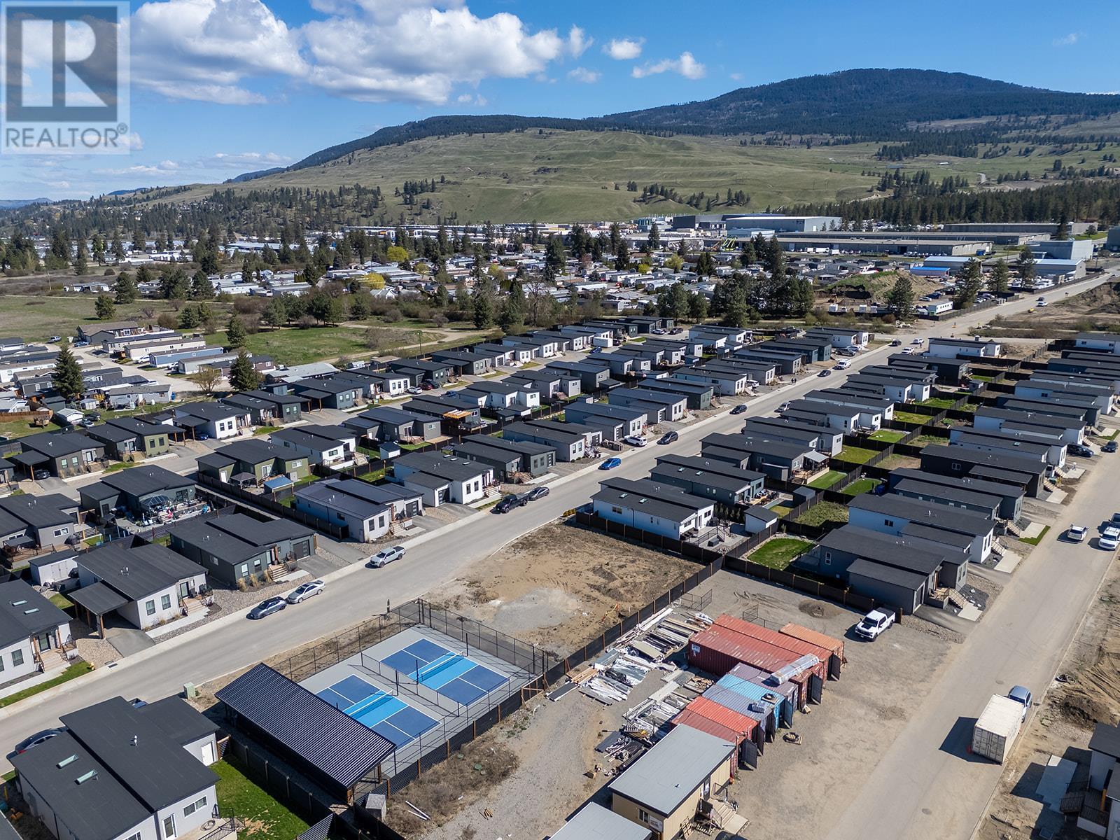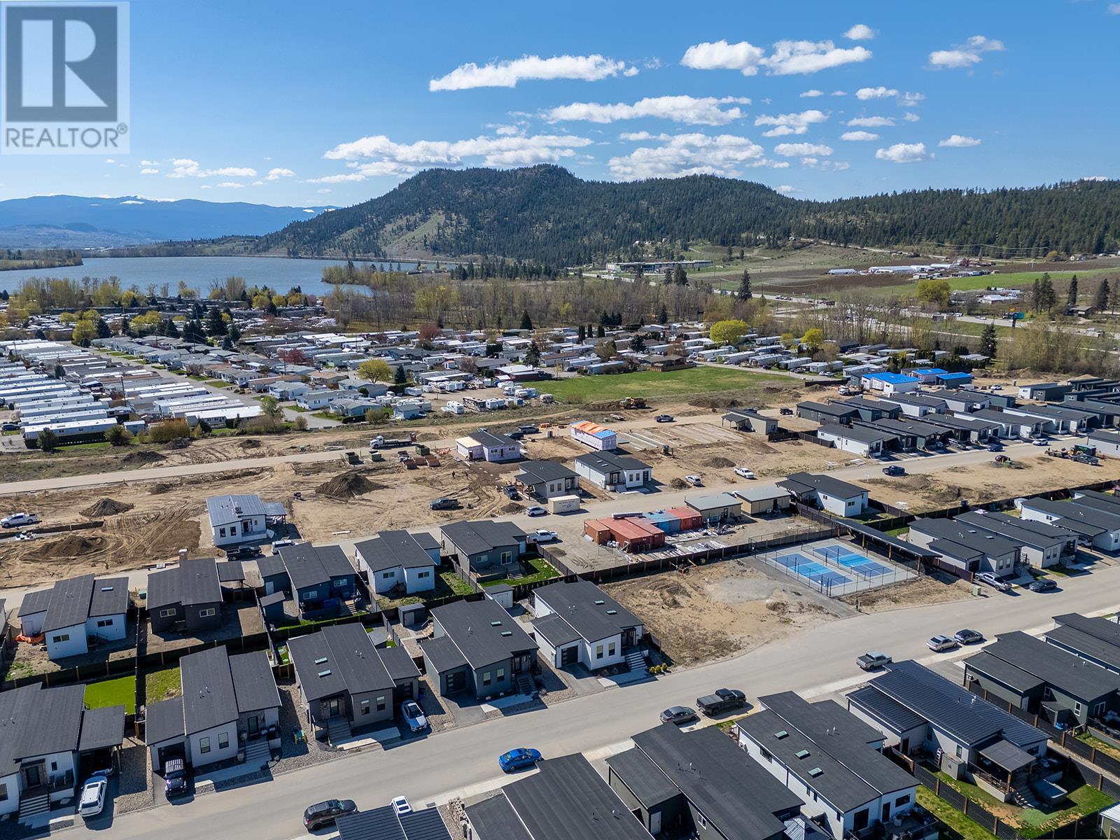- Price: $625,000
- Age: 2023
- Stories: 1
- Size: 1472 sqft
- Bedrooms: 3
- Bathrooms: 2
- Attached Garage: 1 Spaces
- Exterior: Stone, Stucco, Other
- Cooling: Central Air Conditioning
- Appliances: Refrigerator, Dishwasher, Dryer, Cooktop - Electric, Hot Water Instant, Microwave, Oven, Washer, Water purifier, Water softener
- Water: Well
- Sewer: Septic tank
- Flooring: Vinyl
- Listing Office: Oakwyn Realty Okanagan
- MLS#: 10343748
- Fencing: Fence
- Landscape Features: Underground sprinkler
- Cell: (250) 575 4366
- Office: 250-448-8885
- Email: jaskhun88@gmail.com
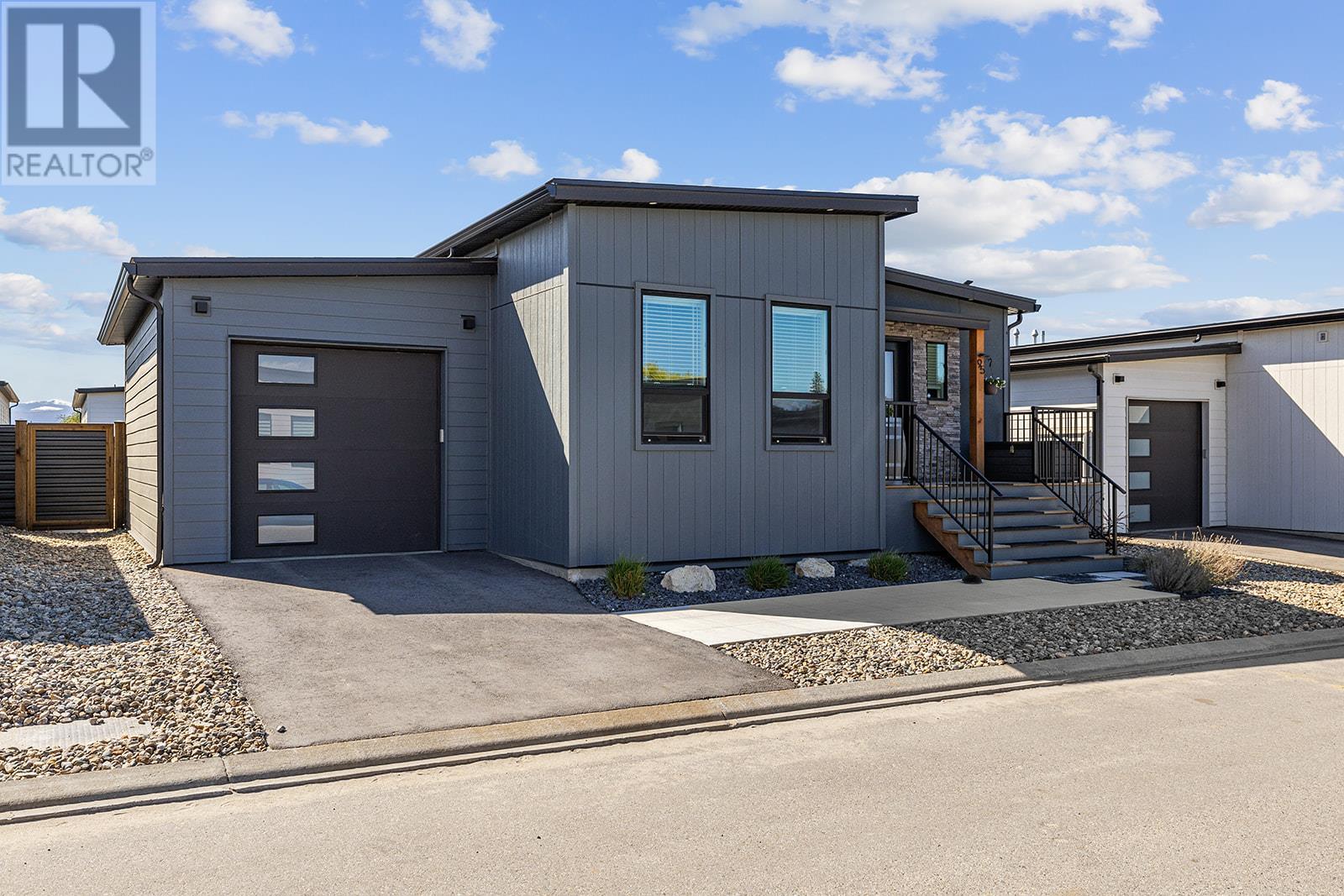
1472 sqft Single Family Manufactured Home
8900 Jim Bailey Road Unit# 95, Kelowna
$625,000
Contact Jas to get more detailed information about this property or set up a viewing.
Contact Jas Cell 250 575 4366
This stunning 3bed Monarch XL home in the desirable Deer Meadows community is packed with upgrades and ready for you to move right in. Enjoy NO PTT, SAVE $29k in GST over a new build & skip the build time—this modern home offers incredible value in the heart of the Okanagan. The Monarch XL offers the largest sqft floor plan in the community! Customized UPGRADED kitchen finishes include: quartz countertops, white shaker cabinets, under mount blanco sink, LED strip lighting, additional lower cabinet drawers for functional living ($9555); Upgraded stainless steel fingerprint resistant appliances, a SMART slide in range, 36"" french door fridge & more! ($7875), bathroom upgrades boast quartz counters, rainfall shower head & tiled walls ($7350). The upgraded electric fireplace feature is perfect for creating an inviting & cozy entertainment area. Outside, enjoy the sun on your 280sqft pressure treated deck & an added electric awning for extra comfort ($20,475). Your backyard oasis is complete with a spacious lawn, garden boxes & outdoor storage shed! More thoughtful upgrades include a custom, built-in pantry/closet shelving, window tinting, water softener & filtration—all included! This lively community features brand-new pickleball courts, direct access to the Okanagan Rail Trail & minutes from the lake, wineries, golf & shopping. Whether you’re retiring, investing, or relocating, this home has it all! SHORT TERM RENTALS ALLOWED! (id:6770)
| Main level | |
| Primary Bedroom | 12'11'' x 12'4'' |
| Laundry room | 9'6'' x 7'3'' |
| Kitchen | 14' x 16'11'' |
| Other | 23'1'' x 11'2'' |
| Dining room | 12'11'' x 9'2'' |
| Bedroom | 9'8'' x 9'11'' |
| Bedroom | 9'6'' x 10'0'' |
| 4pc Bathroom | 12'10'' x 4'11'' |
| 3pc Ensuite bath | 7'6'' x 8'6'' |





















