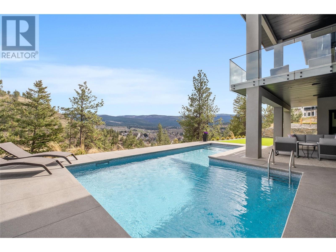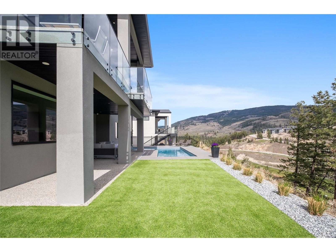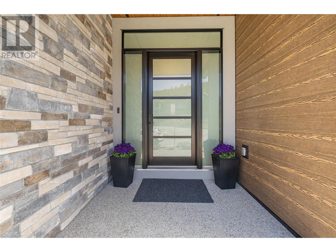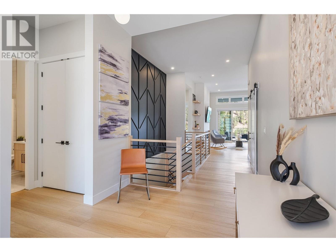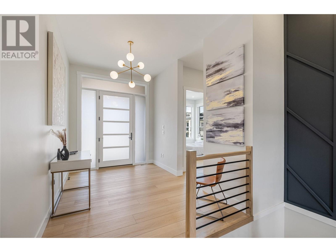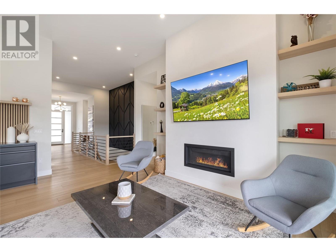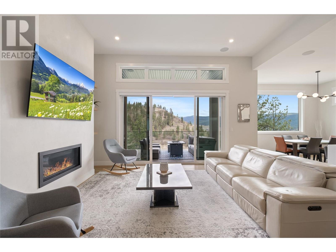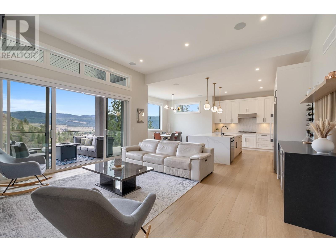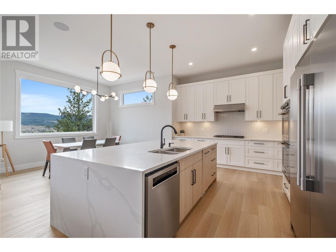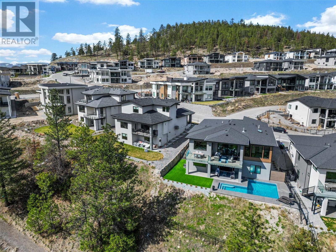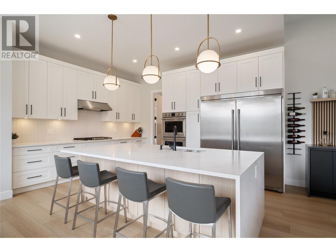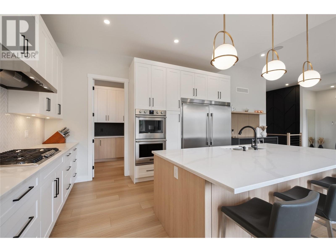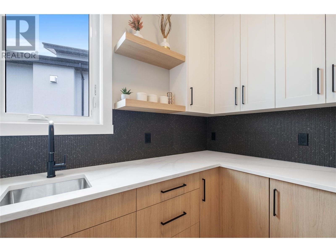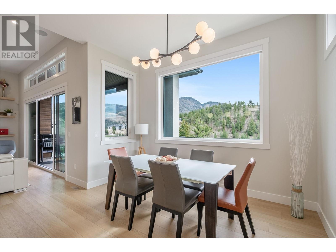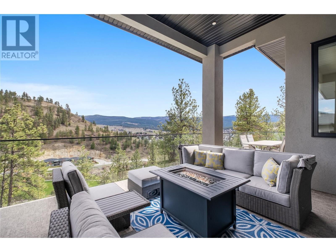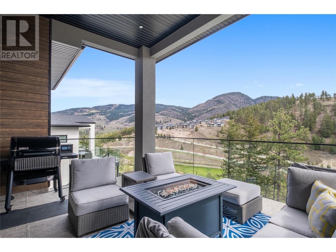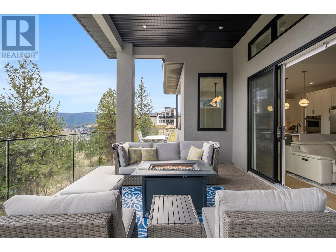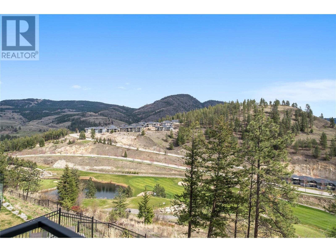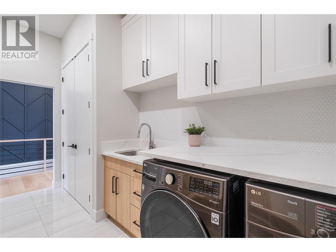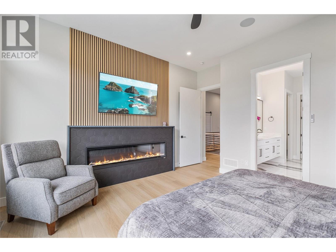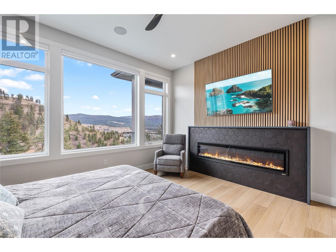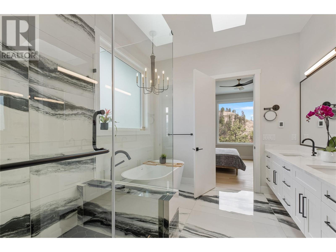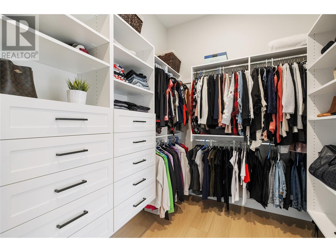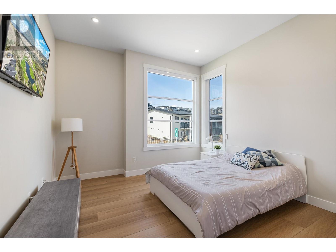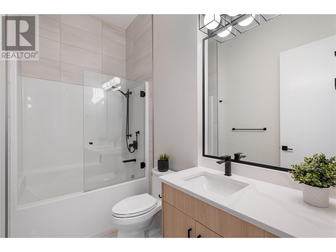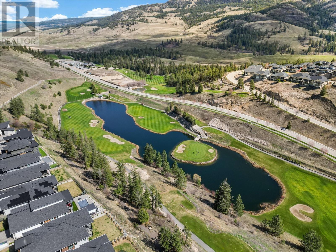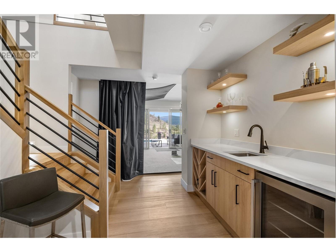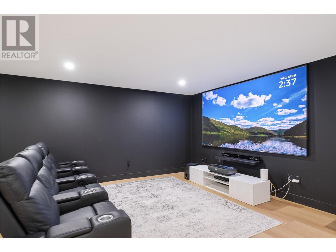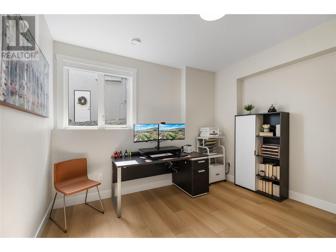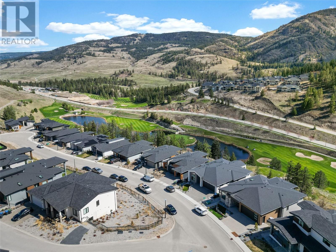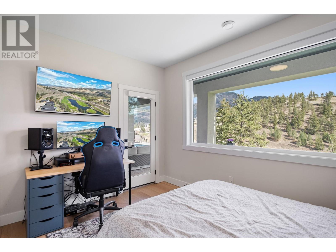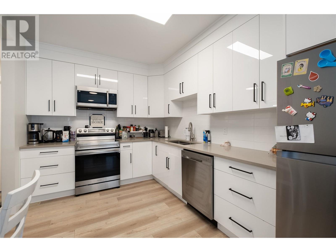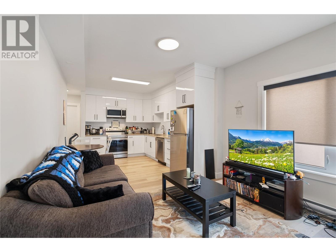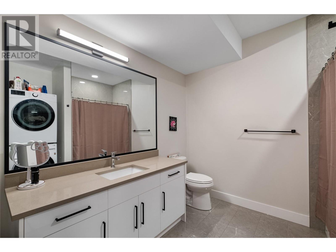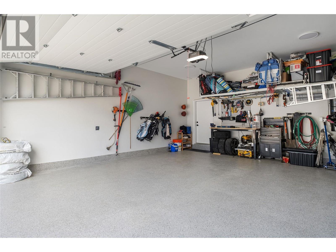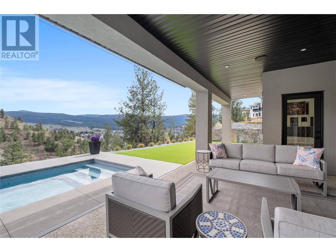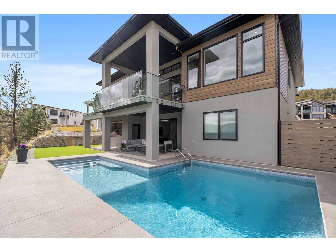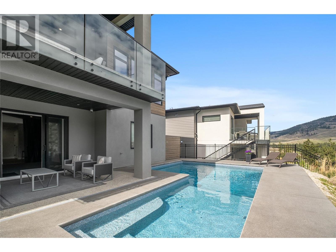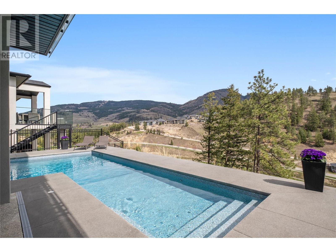- Price: $1,819,000
- Age: 2023
- Stories: 2
- Size: 4344 sqft
- Bedrooms: 6
- Bathrooms: 4
- Attached Garage: 2 Spaces
- Exterior: Stucco
- Cooling: Central Air Conditioning
- Appliances: Range, Refrigerator, Dishwasher, Oven - Electric, Cooktop - Gas, Humidifier, Hot Water Instant, Microwave, See remarks, Hood Fan, Washer & Dryer, Washer/Dryer Stack-Up, Wine Fridge, Oven - Built-In
- Water: Municipal water
- Sewer: Municipal sewage system
- Flooring: Ceramic Tile, Vinyl
- Listing Office: RE/MAX Generation
- MLS#: 10343980
- View: Mountain view, Valley view, View (panoramic)
- Fencing: Chain link, Fence
- Landscape Features: Landscaped
- Cell: (250) 575 4366
- Office: 250-448-8885
- Email: jaskhun88@gmail.com
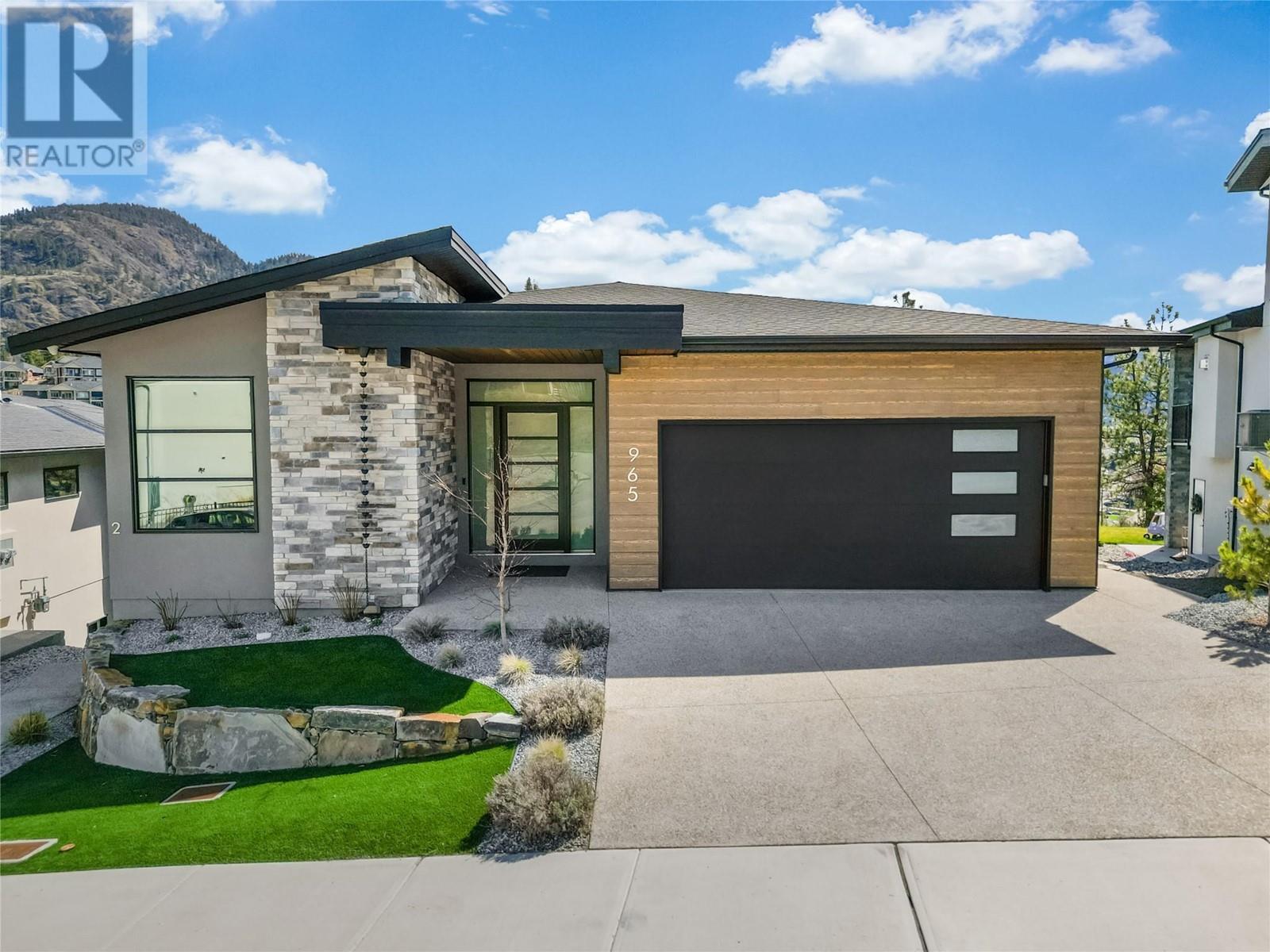
4344 sqft Single Family House
965 Lochness Street, Kelowna
$1,819,000
Contact Jas to get more detailed information about this property or set up a viewing.
Contact Jas Cell 250 575 4366
Experience elevated living in this stunning, better-than-new custom home, ideally positioned on a premier front-row lot with unobstructed views of Black Mountain and the golf course - no neighboring homes in sight. The upper level features soaring ceilings, expansive windows, and a luxurious primary retreat with a spa-inspired ensuite, custom fireplace, and generous walk-in closet. You'll also find a spacious second bedroom, stylish bar, convenient laundry/mud room, chef's kitchen complete with a butler's pantry and abundant storage. Skiing is available just 30 minutes away at Big White and golf is playable year-round, this home includes a full-sized golf simulator bay or easily convertible into an additional poolside living space. The lower level boasts a 2-bedroom legal suite, two more bedrooms, a full bathroom, and versatile rec room with a laser projection movie screen. A full wet bar with fridge connects the rec room and golf bay, ideal for entertaining. Enjoy outdoor living with a full-sized pool featuring high-end smart equipment- remote lighting, variable speed pump, auto vac-easily managed via smartphone. The home also offers power blinds, integrated sound system, hot water on demand, irrigation, low-maintenance artificial turf, a comprehensive security system with cameras, and an oversized epoxy-coated garage with high ceilings and overhead storage. Step out your door to explore multiple trail systems, including Black Mountain Regional Park. (id:6770)
| Basement | |
| Bedroom | 11'2'' x 11'0'' |
| 4pc Bathroom | 11'2'' x 5'6'' |
| Full bathroom | 9'4'' x 10'0'' |
| Kitchen | 9'10'' x 14'0'' |
| Media | 20'4'' x 22'6'' |
| Bedroom | 12'8'' x 10'10'' |
| Bedroom | 12'2'' x 11'6'' |
| 4pc Bathroom | 8'10'' x 11'4'' |
| Bedroom | 10'6'' x 11'8'' |
| Recreation room | 17'6'' x 17'0'' |
| Main level | |
| Dining room | 12'8'' x 12'0'' |
| 5pc Ensuite bath | 10'4'' x 12'2'' |
| Kitchen | 15'0'' x 11'0'' |
| Bedroom | 12'6'' x 12'8'' |
| Primary Bedroom | 14'6'' x 14'0'' |
| Great room | 18'0'' x 18'0'' |
| Foyer | 8'6'' x 12'2'' |


