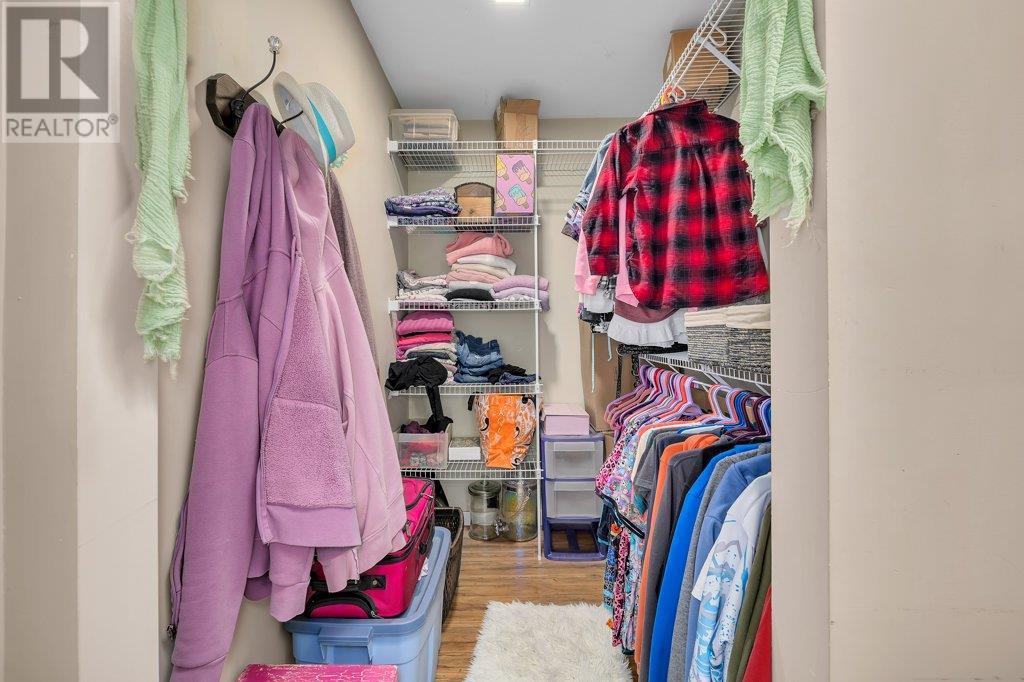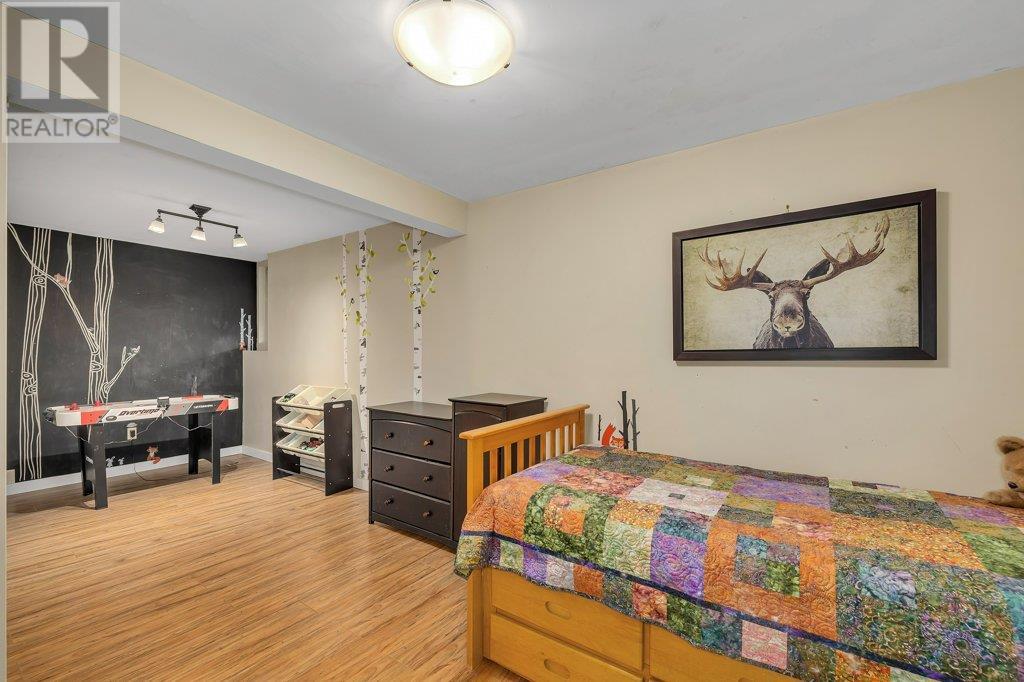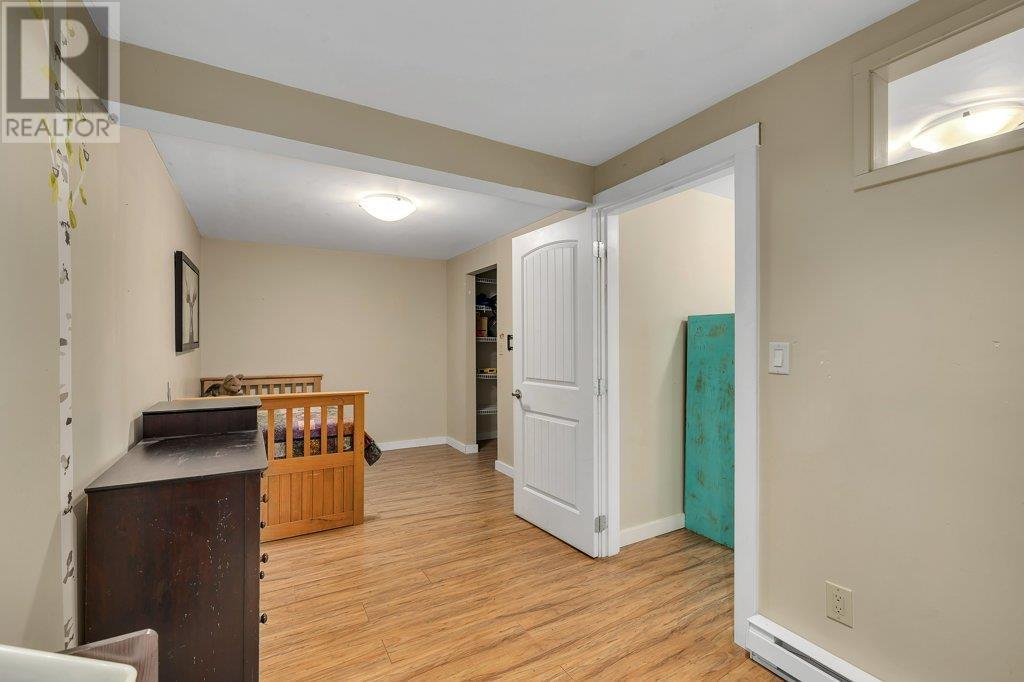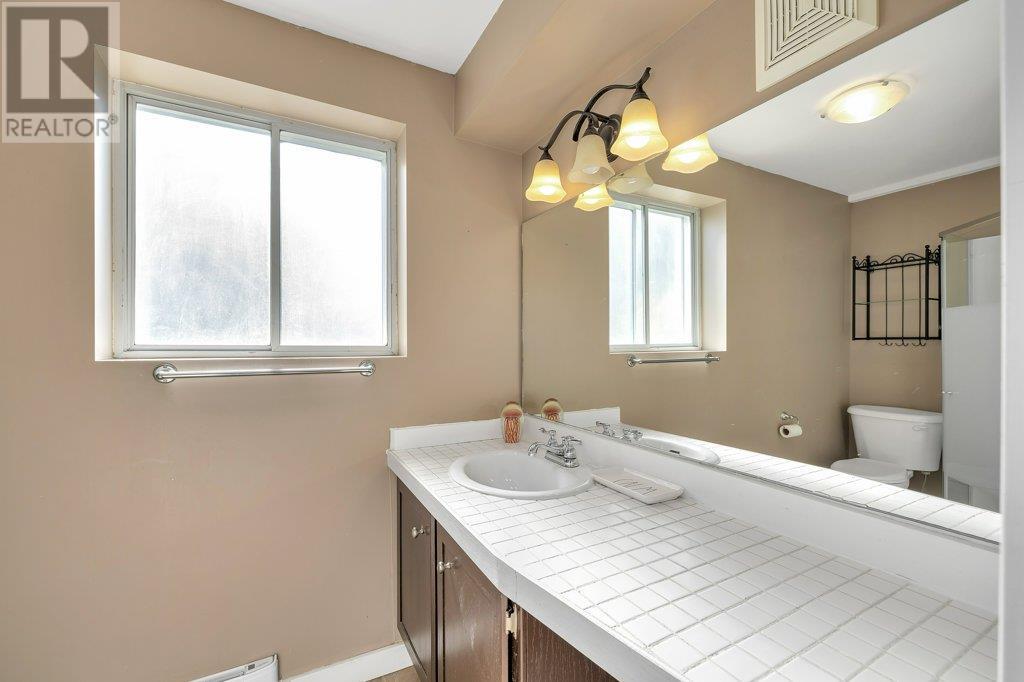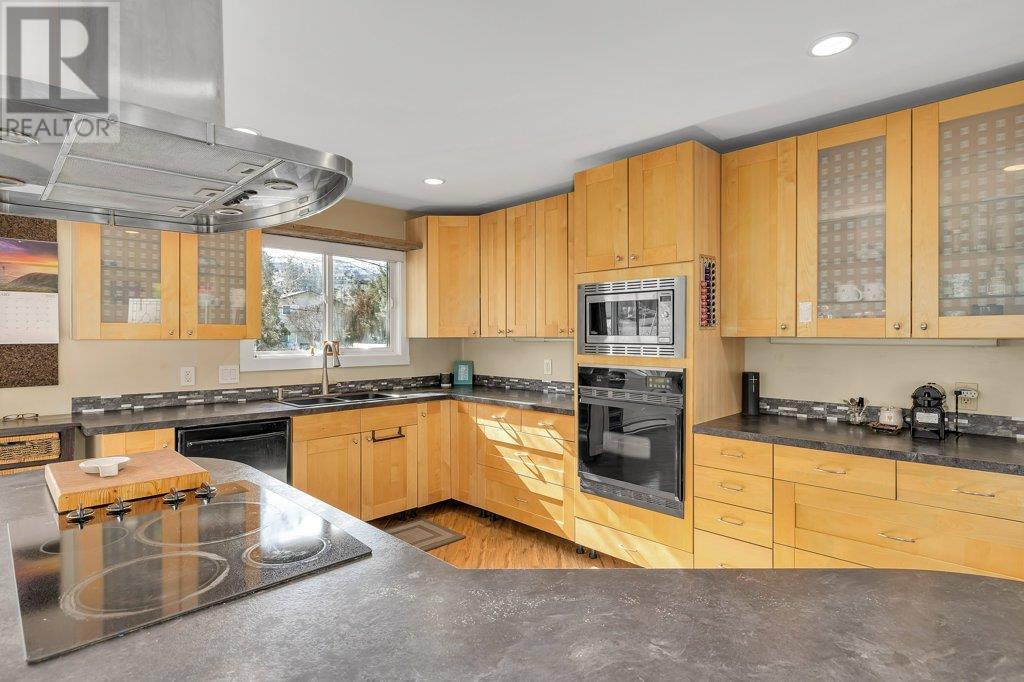- Price: $824,900
- Age: 1976
- Stories: 4
- Size: 2393 sqft
- Bedrooms: 3
- Bathrooms: 3
- See Remarks: Spaces
- Rear: Spaces
- Exterior: Wood siding
- Cooling: Wall Unit, Window Air Conditioner
- Appliances: Refrigerator, Dishwasher, Dryer, Range - Electric, Washer
- Water: Municipal water
- Sewer: Septic tank
- Listing Office: RE/MAX Kelowna
- MLS#: 10344158
- Fencing: Fence
- Landscape Features: Wooded area
- Cell: (250) 575 4366
- Office: 250-448-8885
- Email: jaskhun88@gmail.com

2393 sqft Single Family House
504 Stanley Crescent, Kelowna
$824,900
Contact Jas to get more detailed information about this property or set up a viewing.
Contact Jas Cell 250 575 4366
Welcome to this stunning family home located in the desirable Upper Mission area of Kelowna, set on a large lot that offers both privacy and space. This home features a spacious, open, and versatile layout spread across four distinct levels, making it ideal for family living, entertaining & relaxation. The main level boasts a bright and inviting living room with large windows that fill the space with natural light. The adjacent dining and kitchen area is perfect for family meals, offering modern appliances, ample counter space & plenty of storage. On the second level, you’ll find a large primary bedroom with a walk-in closet and a 3-piece ensuite, along with a private, oversized balcony to enjoy the views. This level also features a den and a 5-piece bath. The third level includes two additional generously sized bedrooms with extra closet space, plus a convenient laundry room. The lower level is a fantastic space for entertaining or relaxing, featuring a large rec room with a cozy wood fireplace, a 3-piece bathroom, and a wet bar—this space could easily be suited for added flexibility. Step outside to the expansive covered patio area that overlooks a spacious, fenced backyard, complete with a large 20x16 shed that’s equipped with electricity and could make a great home office. Surrounded by mature trees, the property offers plenty of privacy while still being conveniently located near schools, shopping & wineries. Don’t miss the opportunity to make this beautiful home yours! (id:6770)
| Fourth level | |
| Recreation room | 24'3'' x 20'10'' |
| Main level | |
| Living room | 16'4'' x 12'9'' |
| Dining room | 11'1'' x 12'9'' |
| Kitchen | 16'4'' x 9'1'' |
| Second level | |
| 3pc Ensuite bath | 7'4'' x 6'5'' |
| Den | 12'2'' x 17'5'' |
| Primary Bedroom | 14'5'' x 14'6'' |
| Third level | |
| Bedroom | 11'9'' x 14'2'' |
| Bedroom | 8'4'' x 21'3'' |




















