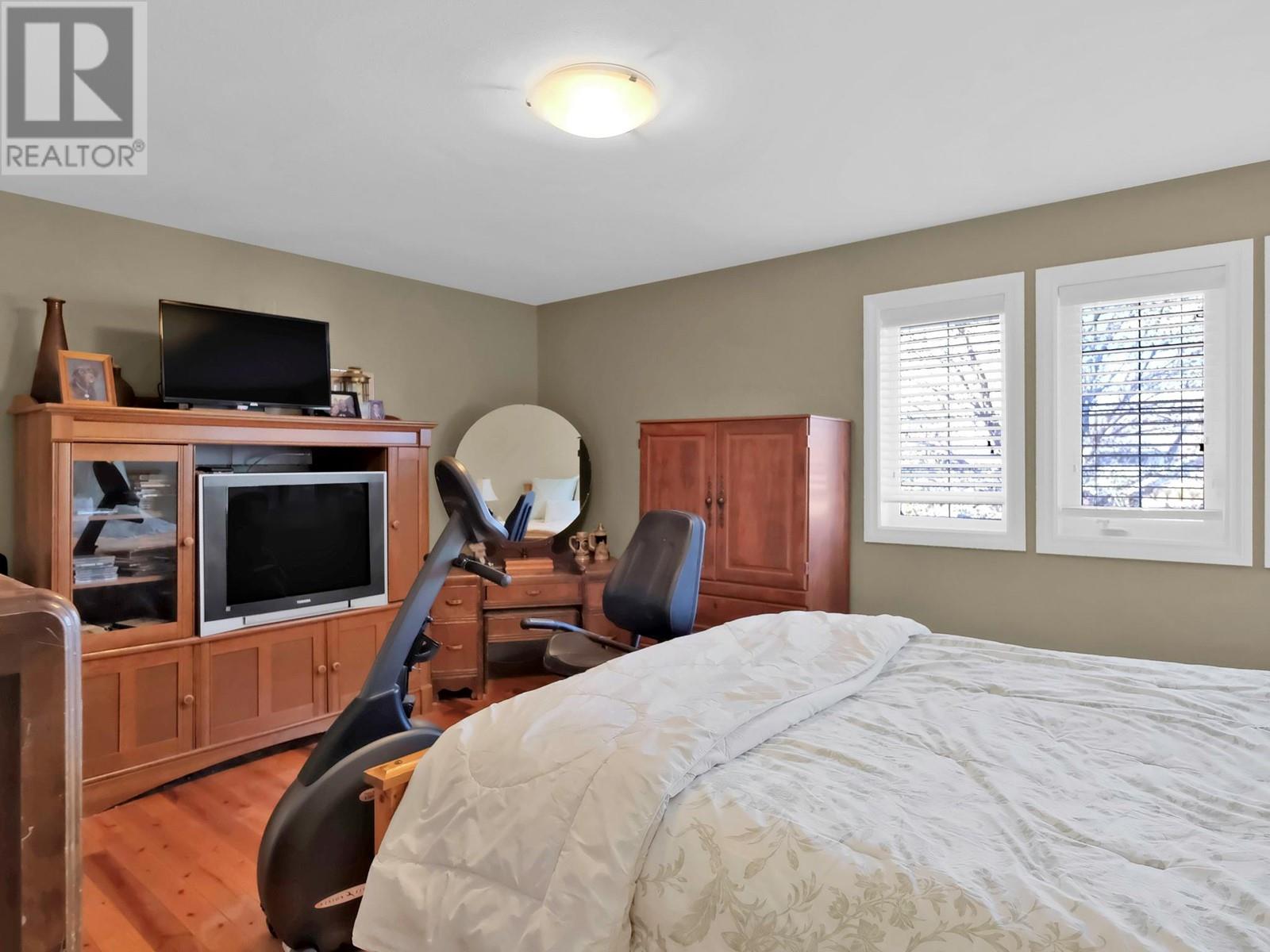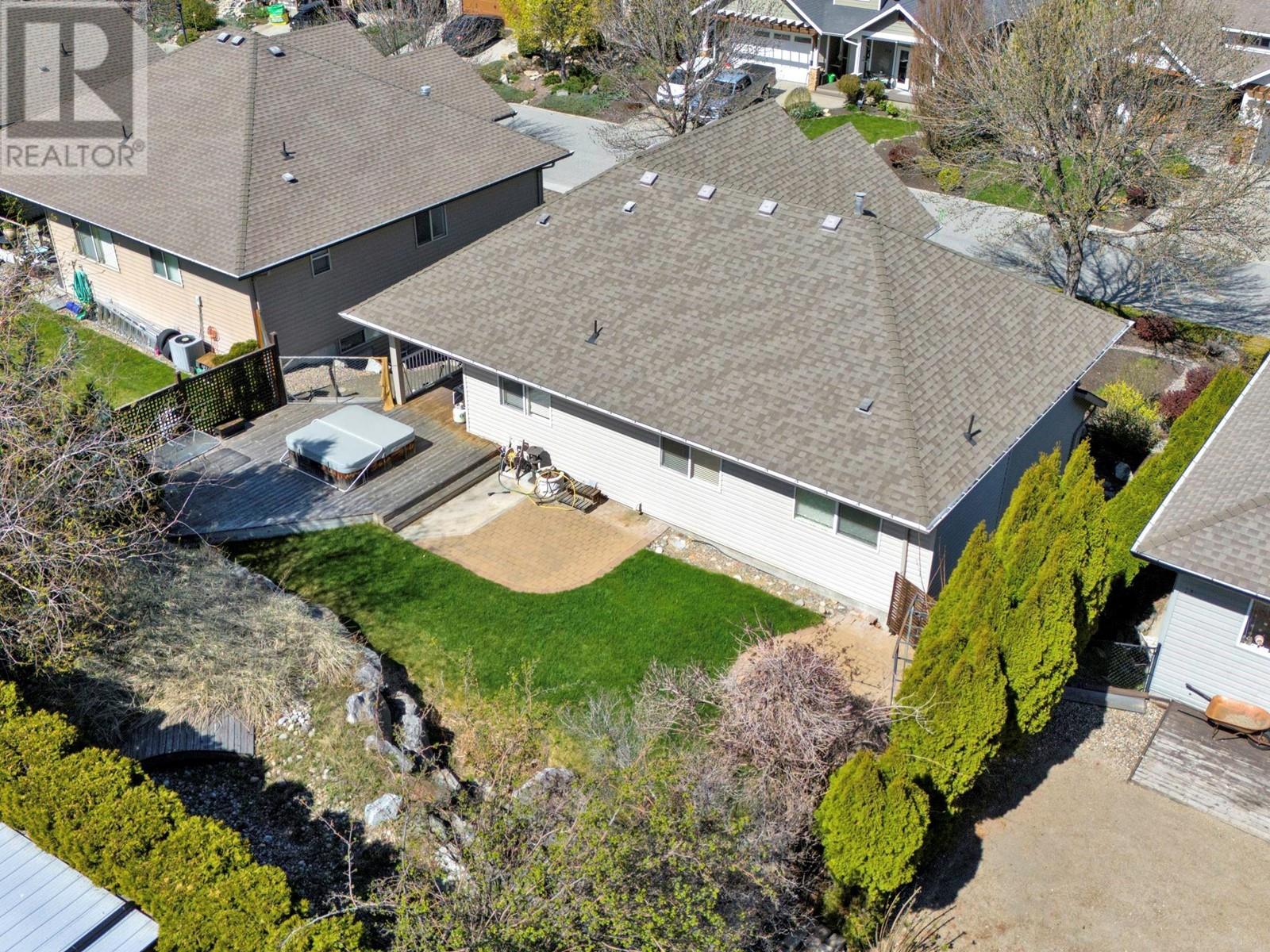- Price: $1,089,900
- Age: 2005
- Stories: 2
- Size: 2443 sqft
- Bedrooms: 4
- Bathrooms: 3
- Attached Garage: 2 Spaces
- Cooling: Central Air Conditioning
- Water: Municipal water
- Sewer: Municipal sewage system
- Listing Office: Royal LePage Kelowna
- MLS#: 10343240
- Cell: (250) 575 4366
- Office: 250-448-8885
- Email: jaskhun88@gmail.com

2443 sqft Single Family House
783 Marin Crescent, Kelowna
$1,089,900
Contact Jas to get more detailed information about this property or set up a viewing.
Contact Jas Cell 250 575 4366
Welcome to this spacious and beautifully maintained home in a fantastic family friendly neighbourhood! The bright and open concept main level features a vaulted living room with a cozy gas fireplace, perfect for relaxing or entertaining. The kitchen is equipped with a gas stove, island with eating bar, and flows seamlessly into the dining area. Enjoy your choice of two main level decks that are ideal for morning coffee, or evening BBQs. Low maintenance backyard complete with a hot tub - ideal for unwinding. You'll find two generous bedrooms on the main floor, plus a huge laundry room with tons of storage. The lower level offers two additional bedrooms, a full bath, and a nicely sized rec room for movie nights or play space. The double garage includes a tandem area perfect for a workshop. Recent updates include a newer hot water tank and dishwasher. Just steps to Canyon Falls Middle School and a short walk to the Village at the Ponds with groceries and amenities, this is the perfect place to call home. (id:6770)
| Lower level | |
| Foyer | 9'7'' x 5'6'' |
| Bedroom | 11'6'' x 12'8'' |
| Bedroom | 10'2'' x 13'1'' |
| Full bathroom | 4'11'' x 8'3'' |
| Main level | |
| Living room | 14'6'' x 17'8'' |
| Laundry room | 7'7'' x 13'8'' |
| Kitchen | 12'4'' x 11'11'' |
| Dining room | 9'8'' x 11'9'' |
| Bedroom | 13' x 12'10'' |
| Full ensuite bathroom | 9'6'' x 9'8'' |
| Full bathroom | 9'4'' x 7'8'' |






































