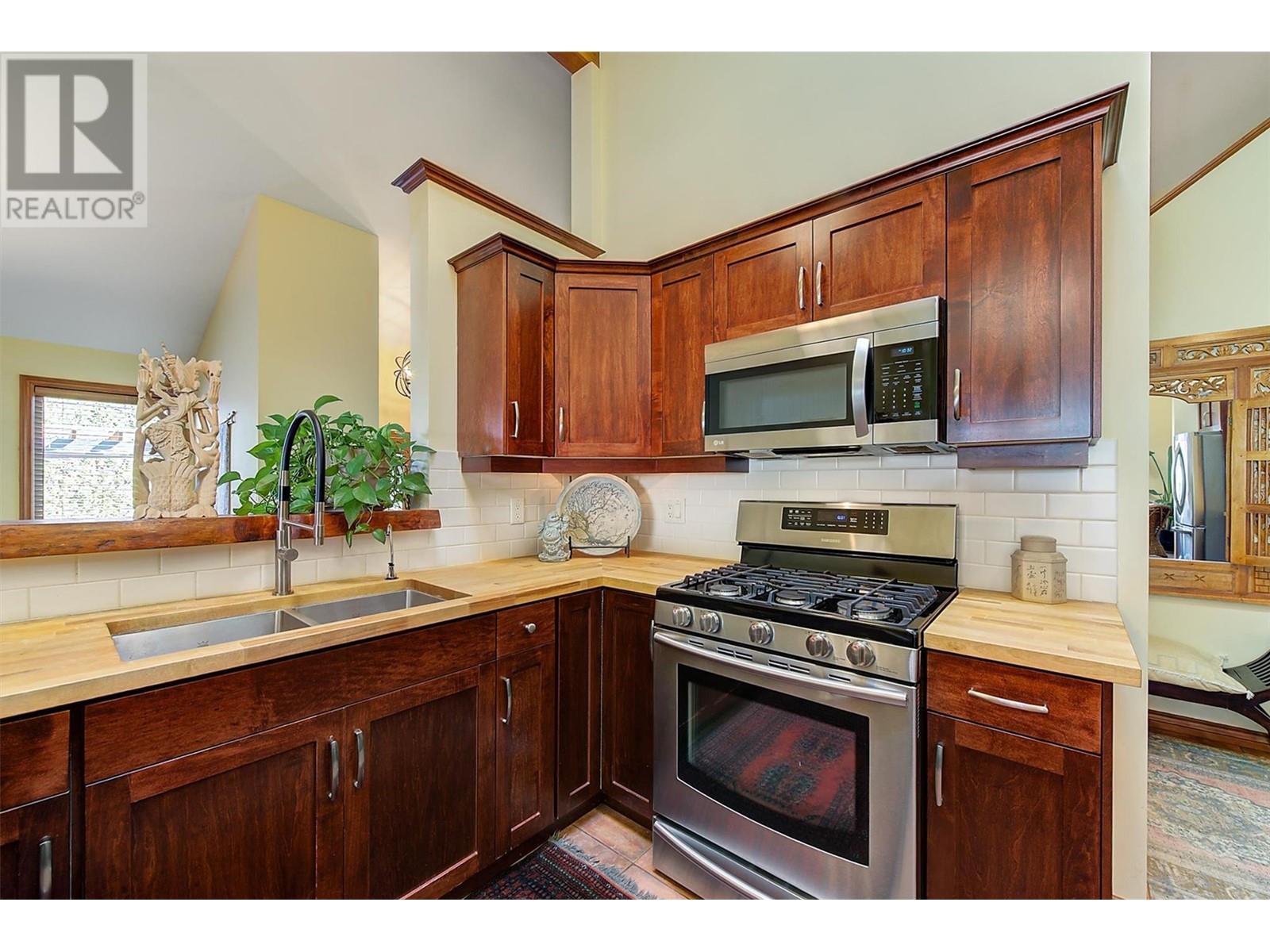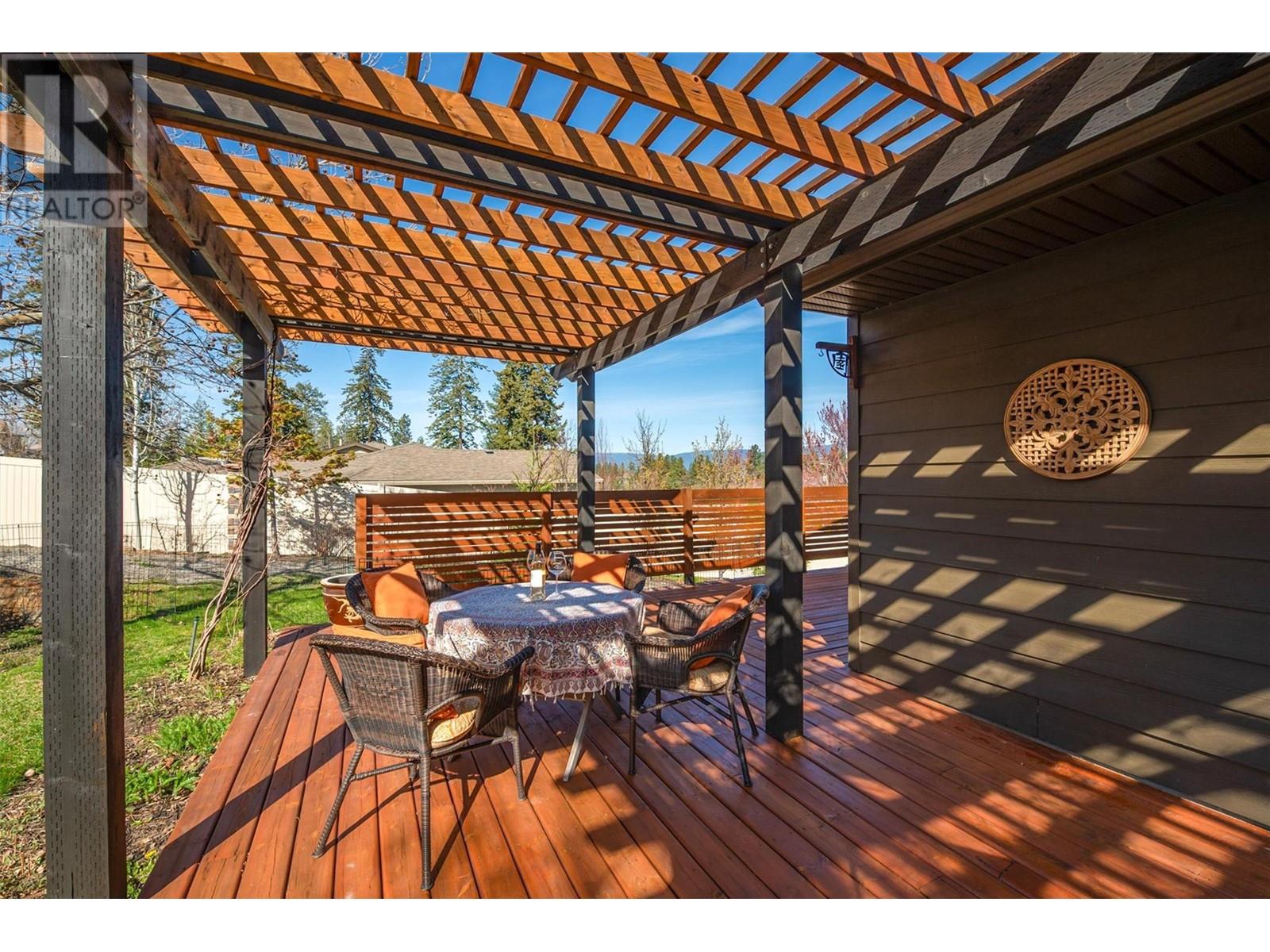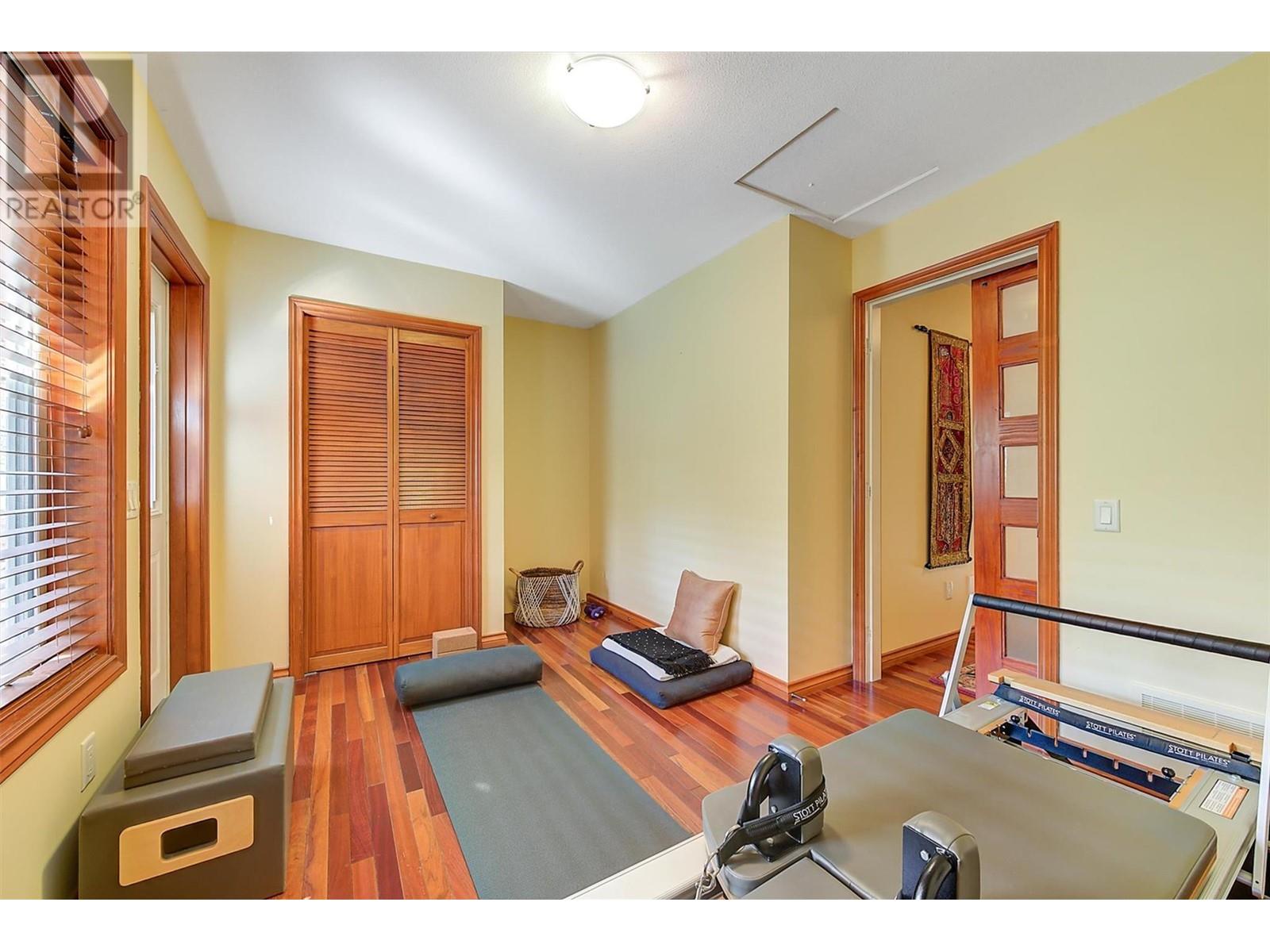- Price: $1,189,000
- Age: 2004
- Stories: 2
- Size: 2860 sqft
- Bedrooms: 3
- Bathrooms: 3
- Attached Garage: 2 Spaces
- Cooling: Central Air Conditioning
- Appliances: Refrigerator, Dishwasher, Dryer, Oven - gas, Microwave, Washer
- Water: Municipal water
- Sewer: Municipal sewage system
- Flooring: Hardwood, Tile
- Listing Office: RE/MAX Kelowna
- MLS#: 10344048
- View: Mountain view
- Landscape Features: Landscaped, Underground sprinkler
- Cell: (250) 575 4366
- Office: 250-448-8885
- Email: jaskhun88@gmail.com

2860 sqft Single Family House
5259 Chute Lake Road, Kelowna
$1,189,000
Contact Jas to get more detailed information about this property or set up a viewing.
Contact Jas Cell 250 575 4366
Absolutely immaculate West Coast Contemporary style home located in sought after Kettle Valley. Main floor features soaring vaulted ceilings, floor to ceiling rock fireplace, hardwood flooring, beautiful wood beam accents, stunning light fixtures, formal dining area off living room, separate cozy family room and massive rec room. The kitchen is open with newer s/s appliances, solid burtch countertop, maple cabinetry, with access to very private patio area. The upper level features 3 bedrooms all with access to the back yard decking and 2 bathrooms both with showers. The meticulously landscaped property features many trees, shrubs and flowers and an upper level pergola with lakeview. The expansive back yard patio offers many lounging options with an abundance of room for furniture. This home is located less than a block away from Chute Lake Elementary and within walking distance to the heart of the Village of Kettle Valley with restaurant, convenience store, liquor store, gym and professional services. Pride of ownership definitely comes shining through in this lovely home!! (id:6770)
| Main level | |
| 3pc Bathroom | 5'5'' x 6'6'' |
| Laundry room | 8'11'' x 5' |
| Recreation room | 22'3'' x 18'5'' |
| Family room | 12'4'' x 14'7'' |
| Dining nook | 11'5'' x 13' |
| Kitchen | 10'2'' x 12'7'' |
| Dining room | 13'9'' x 12'11'' |
| Living room | 17'6'' x 14'8'' |
| Second level | |
| Bedroom | 10'6'' x 13'4'' |
| Bedroom | 14'4'' x 9'10'' |
| 3pc Ensuite bath | 7' x 6'8'' |
| Primary Bedroom | 13'7'' x 18'10'' |

















































































