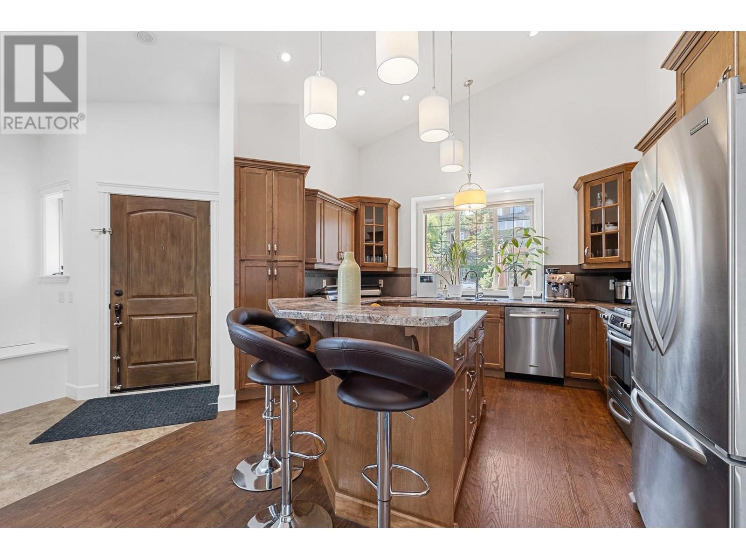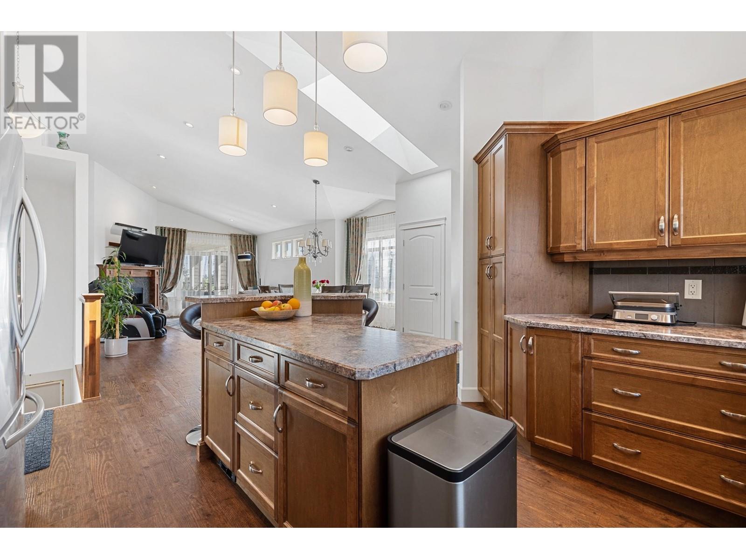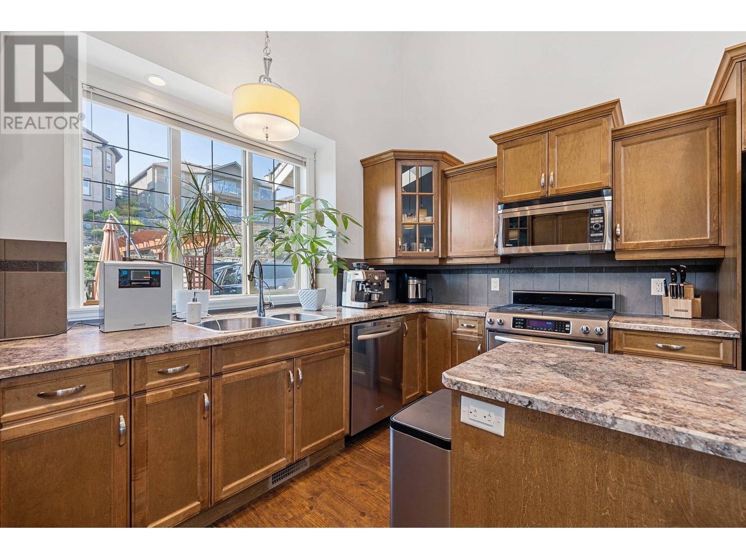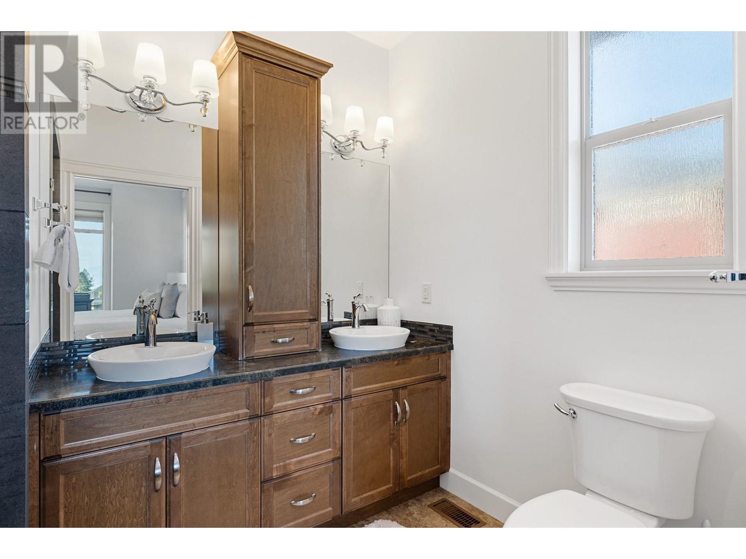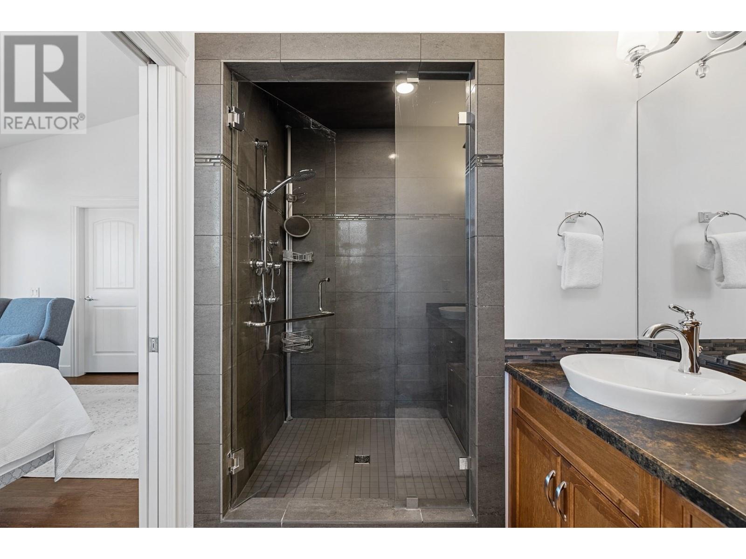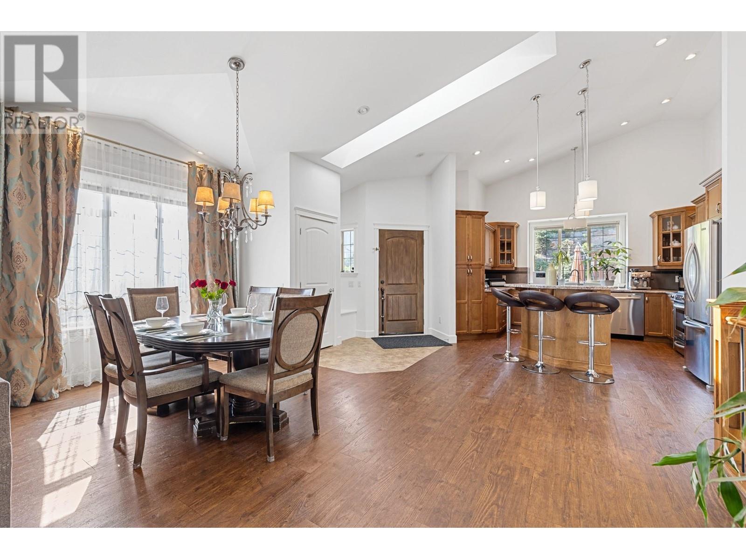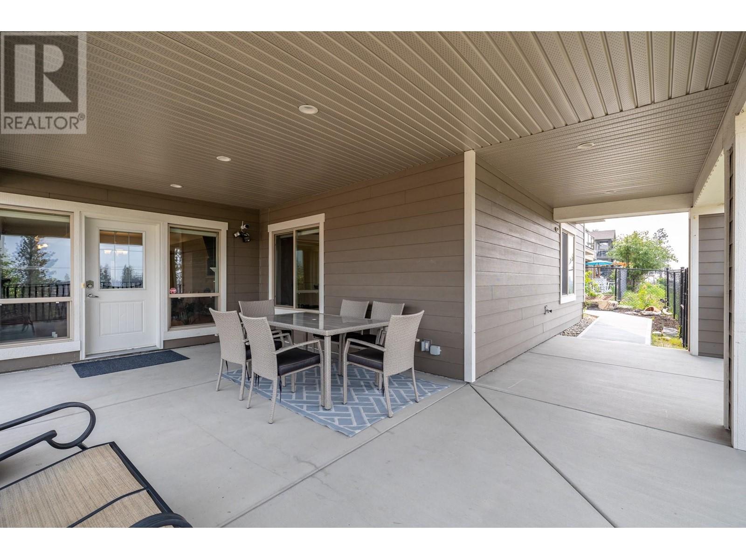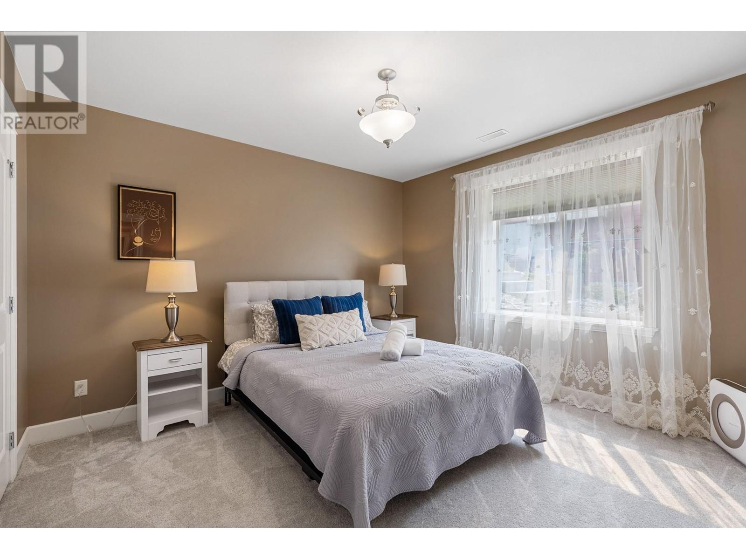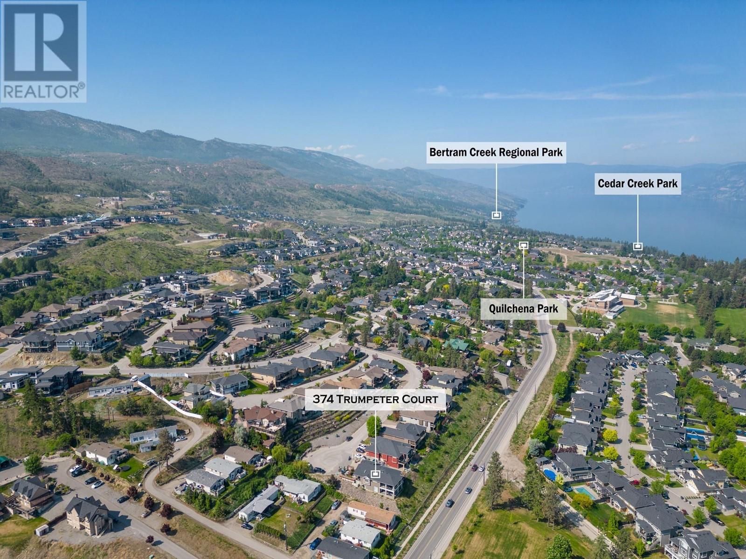- Price: $1,299,000
- Age: 2011
- Stories: 2
- Size: 3129 sqft
- Bedrooms: 6
- Bathrooms: 4
- See Remarks: Spaces
- Attached Garage: 2 Spaces
- Exterior: Other
- Cooling: Central Air Conditioning
- Water: Municipal water
- Sewer: Municipal sewage system
- Flooring: Laminate, Vinyl
- Listing Office: Judy Lindsay Okanagan
- MLS#: 10344641
- View: Lake view, Mountain view
- Landscape Features: Underground sprinkler
- Cell: (250) 575 4366
- Office: 250-448-8885
- Email: jaskhun88@gmail.com
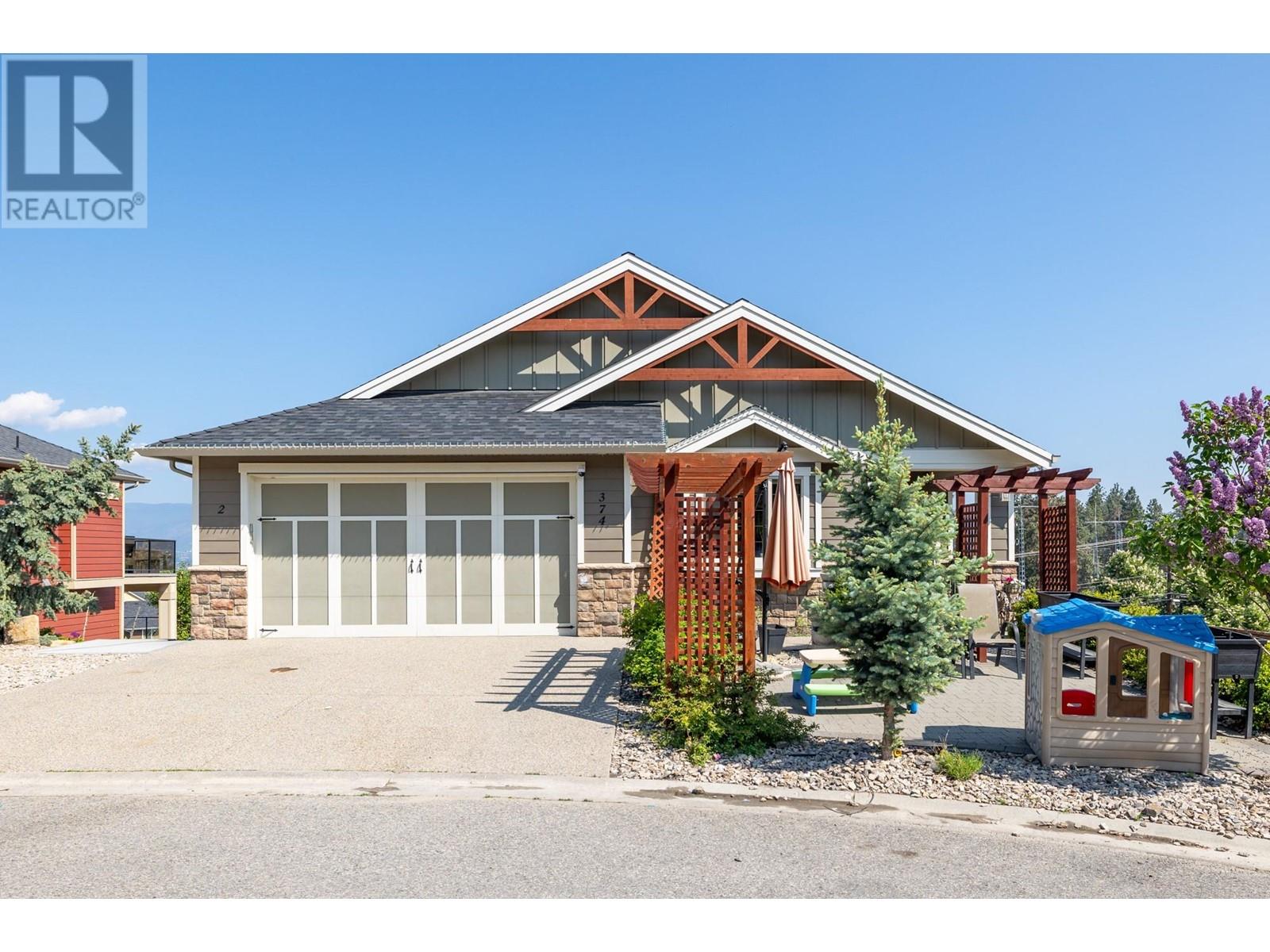
3129 sqft Single Family House
374 Trumpeter Court, Kelowna
$1,299,000
Contact Jas to get more detailed information about this property or set up a viewing.
Contact Jas Cell 250 575 4366
Exceptional 6-Bed, 4-Bath Custom Home with Legal Suite in Kettle Valley Nestled in a quiet cul-de-sac in the highly desirable Kettle Valley neighborhood, this exquisite 3,129 sq. ft. custom-built home combines timeless design, modern amenities, and versatile living spaces. Featuring a legal 3-bedroom suite, expansive double garage, and ample parking, this property is a rare gem in one of Kelowna's most coveted communities. The main floor boasts a bright, open-concept layout with soaring vaulted ceilings and large windows that capture sweeping views of the lake and surrounding mountains. The gourmet kitchen is a true highlight, offering a gas range, a central island, and custom cabinetry, all seamlessly flowing into the spacious living and dining areas. Sliding doors from the dining room lead to a generous covered wrap-around balcony, complete with a gas hook-up perfect for year-round outdoor entertaining. The master retreat is a serene sanctuary, featuring a king-sized bedroom, a walk-in closet, and ensuite with a luxurious separate shower. Two additional well-appointed bedrooms, a full bathroom, and a convenient laundry complete the main floor. Downstairs, the fully self-contained 3-bedroom suite offers the ideal space for extended family, guests, or rental income. With its own entrance, the suite features a spacious living room, a separate dining area, and a private walk-out balcony. The suite also includes two generous bedrooms, master with an ensuite bathroom. (id:6770)
| Basement | |
| 5pc Ensuite bath | 9'2'' x 5'10'' |
| Primary Bedroom | 13'0'' x 12'7'' |
| 4pc Bathroom | 9'2'' x 4'11'' |
| Bedroom | 10'4'' x 10'0'' |
| Bedroom | 12'10'' x 11'6'' |
| Media | 11'7'' x 11'11'' |
| Living room | 16'0'' x 15'8'' |
| Main level | |
| Primary Bedroom | 14'2'' x 13'9'' |
| 4pc Bathroom | 10'2'' x 4'11'' |
| Bedroom | 14'0'' x 12'8'' |
| Bedroom | 11'9'' x 9'0'' |
| Kitchen | 13'4'' x 11'9'' |
| Dining room | 11'11'' x 9'0'' |
| Great room | 16'0'' x 15'2'' |
| Foyer | 8'0'' x 6'0'' |
| Storage | 9'0'' x 6'0'' |


