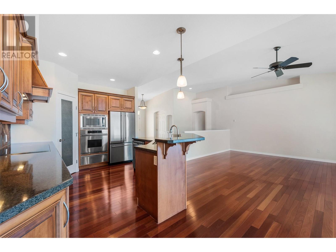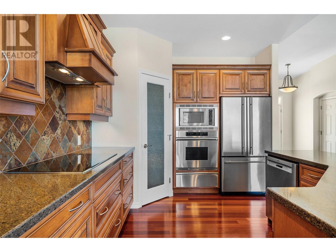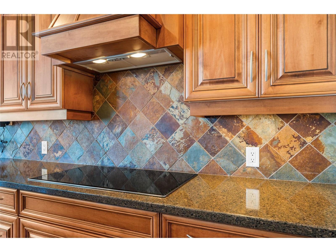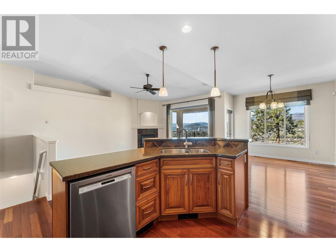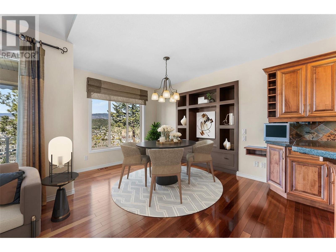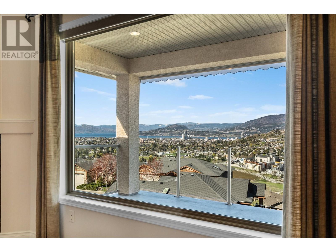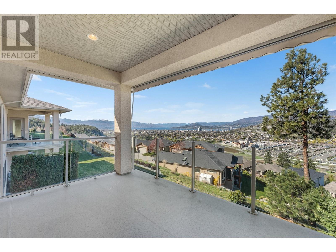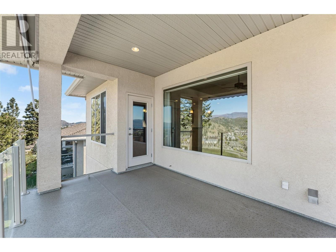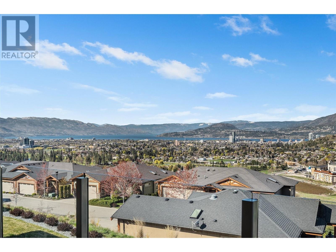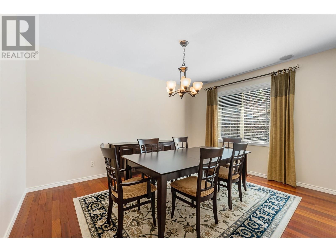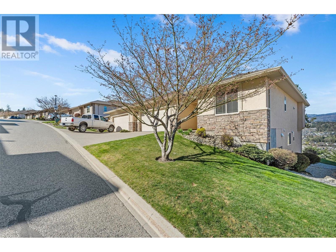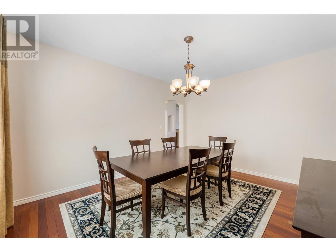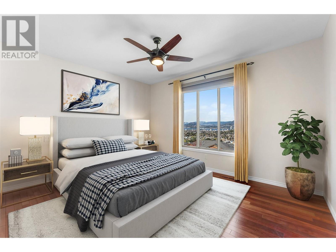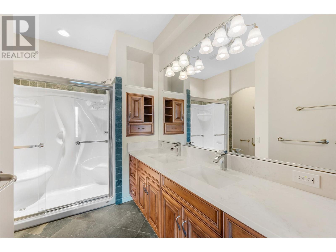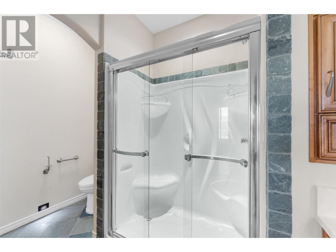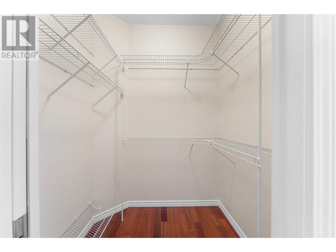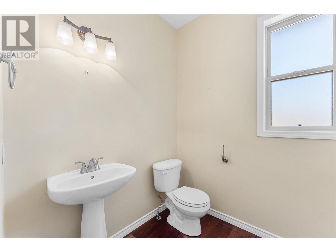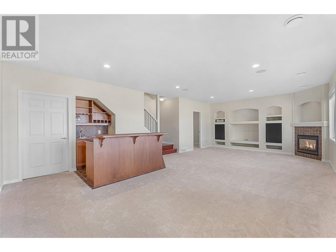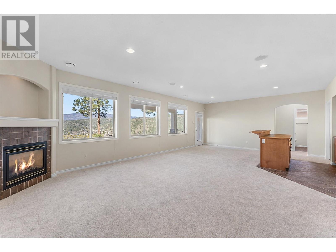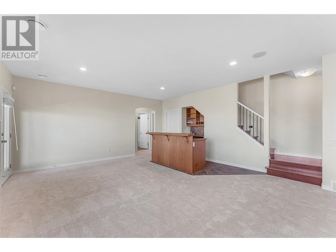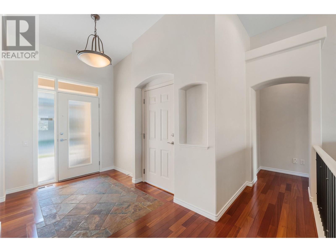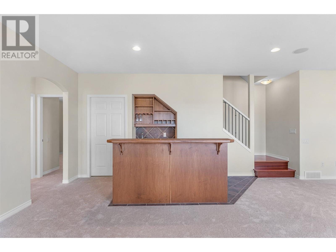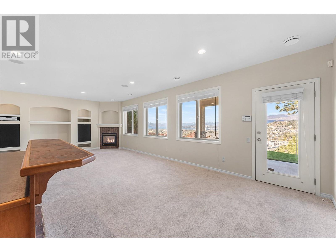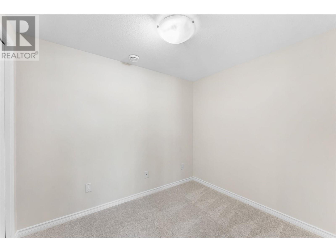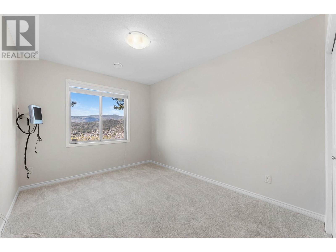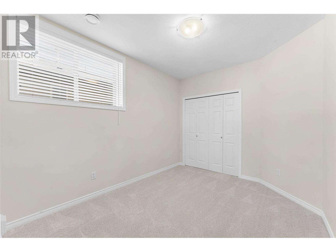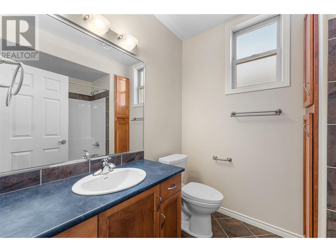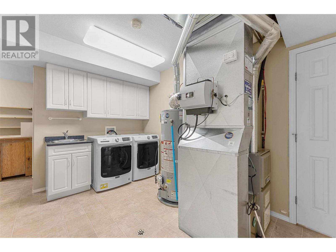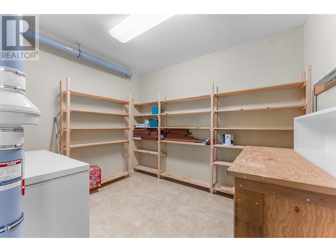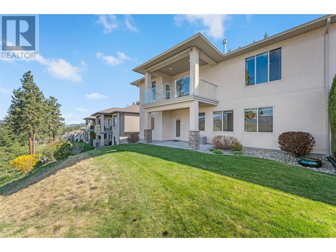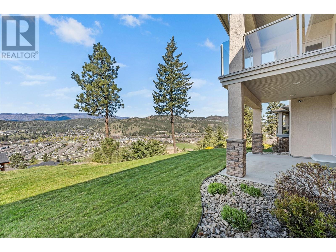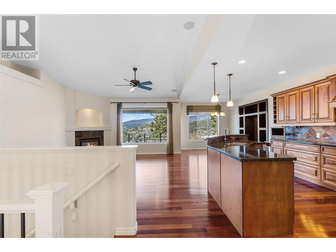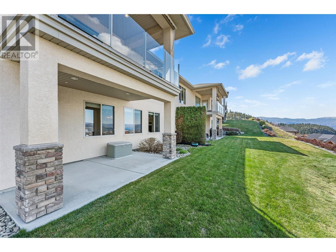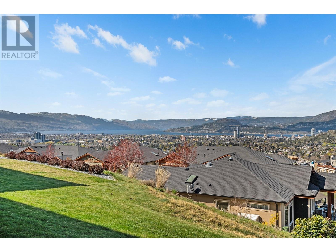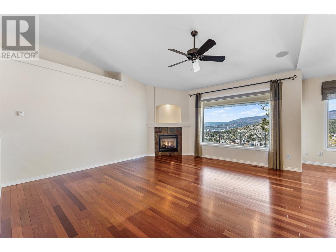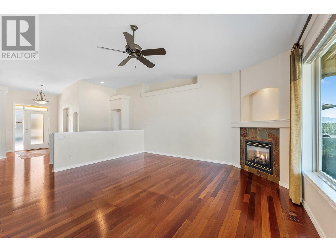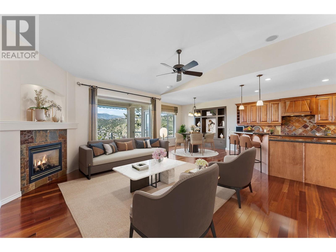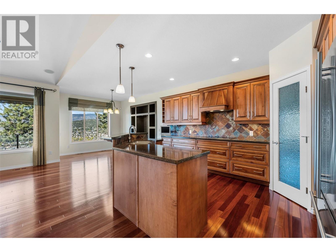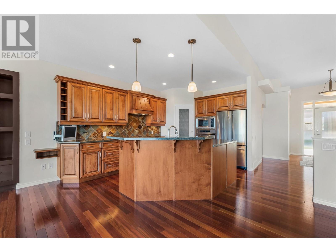- Price: $1,005,000
- Age: 2005
- Stories: 2
- Size: 2532 sqft
- Bedrooms: 3
- Bathrooms: 3
- See Remarks: Spaces
- Attached Garage: 2 Spaces
- Exterior: Stucco
- Cooling: Central Air Conditioning, Heat Pump
- Appliances: Refrigerator, Cooktop, Dishwasher, Dryer, Microwave, See remarks, Washer, Wine Fridge, Oven - Built-In
- Water: Municipal water
- Sewer: Municipal sewage system
- Flooring: Carpeted, Hardwood, Tile
- Listing Office: Unison Jane Hoffman Realty
- MLS#: 10344704
- View: City view, Lake view, Mountain view, Valley view, View of water, View (panoramic)
- Landscape Features: Landscaped
- Cell: (250) 575 4366
- Office: 250-448-8885
- Email: jaskhun88@gmail.com
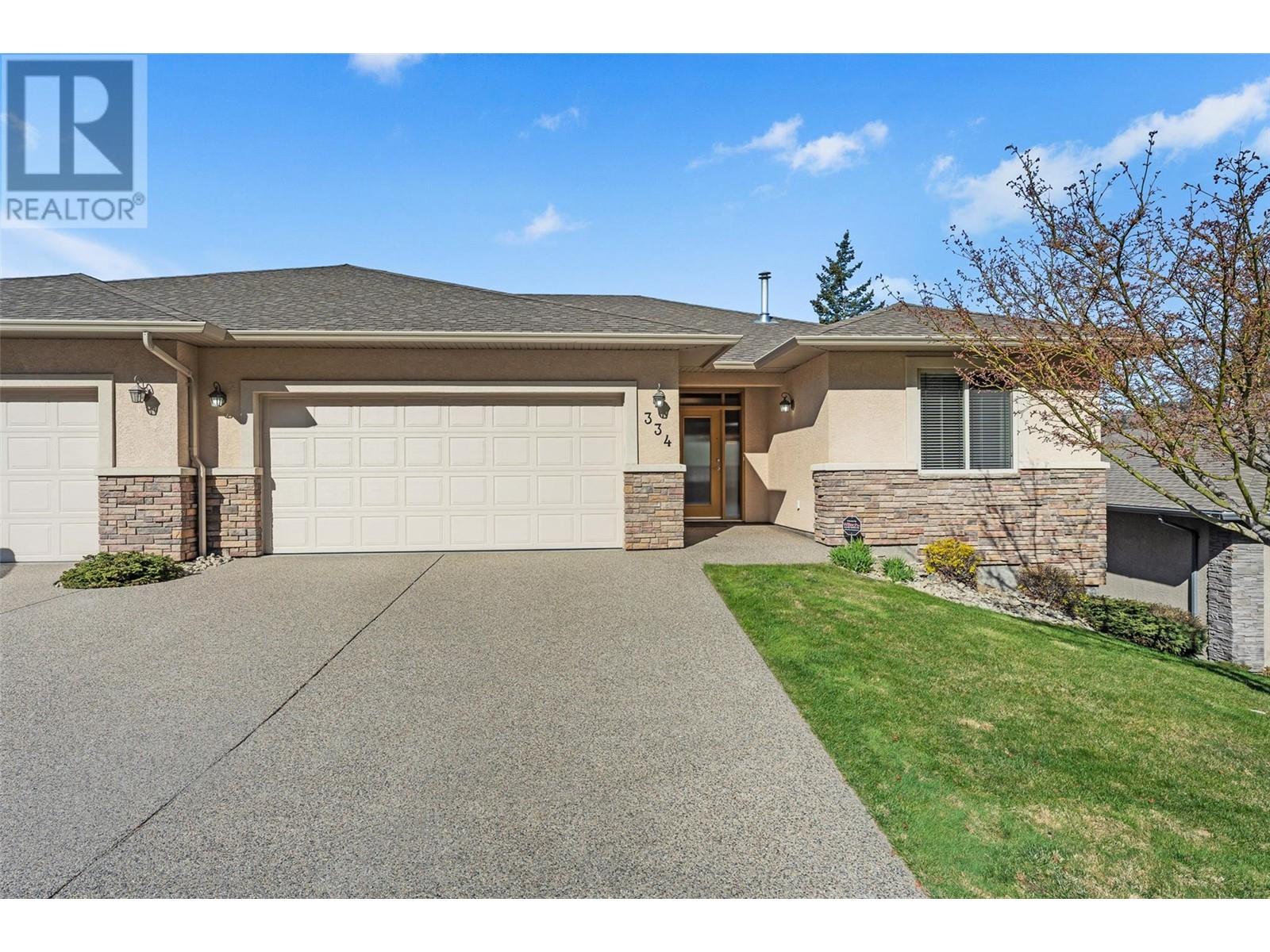
2532 sqft Single Family Row / Townhouse
663 Denali Court Unit# 334, Kelowna
$1,005,000
Contact Jas to get more detailed information about this property or set up a viewing.
Contact Jas Cell 250 575 4366
Beautiful 3 bedroom, 3 bath townhome on Dilworth. Enjoy sweeping city, mountain, and lake views from both levels. The spacious foyer with stone tile flooring and a statement chandelier welcomes you to the home. The open-concept main level is excellent for entertaining, with a seamless flow from the kitchen and breakfast nook to the living room and offers direct access to one of the two covered patios. Large windows in the living area frame the views and flood the home with an abundance of natural light. For the chef, the kitchen features stainless steel appliances, a centre island with bar-height seating, quartz counters, and custom wood cabinetry. The main level living area offers a gas fireplace with mantel above, a separate dining room adjacent to the kitchen with built-in speakers—ideal for hosting—and a powder room. The generous-sized main-level primary bedroom includes a 4-piece ensuite and walk-in closet. The lower level features a recreation room, two additional bedrooms with a bathroom, plus a den, storage, and walk-out access to another covered patio. The home has a double car garage with built-in shelving and storage. Located just minutes from downtown Kelowna and excellent schools, this is an unbeatable location. (id:6770)
| Basement | |
| Storage | 11'0'' x 10'0'' |
| Storage | 8'10'' x 2'7'' |
| Recreation room | 29'9'' x 16'11'' |
| Den | 9'1'' x 7'1'' |
| Bedroom | 9'5'' x 14'6'' |
| Other | 9'11'' x 8'11'' |
| 4pc Bathroom | 6'6'' x 8'0'' |
| Main level | |
| Primary Bedroom | 14'4'' x 17'4'' |
| Living room | 15'3'' x 16'10'' |
| Kitchen | 10'1'' x 17'6'' |
| Other | 19'11'' x 20'0'' |
| Dining room | 12'0'' x 14'6'' |
| Dining nook | 11'5'' x 9'10'' |
| 4pc Ensuite bath | 10'9'' x 11'5'' |
| 2pc Bathroom | 6'0'' x 5'11'' |


