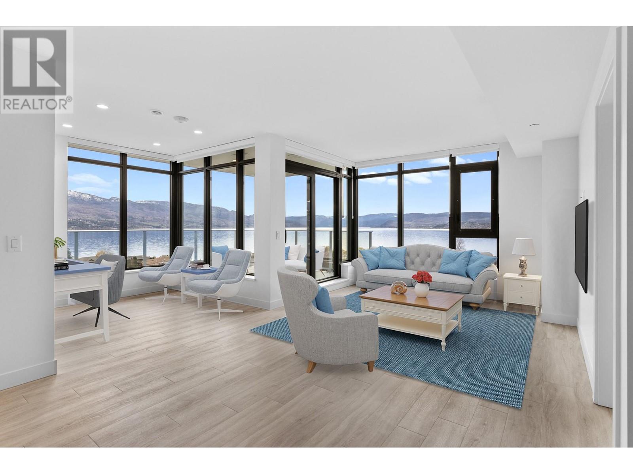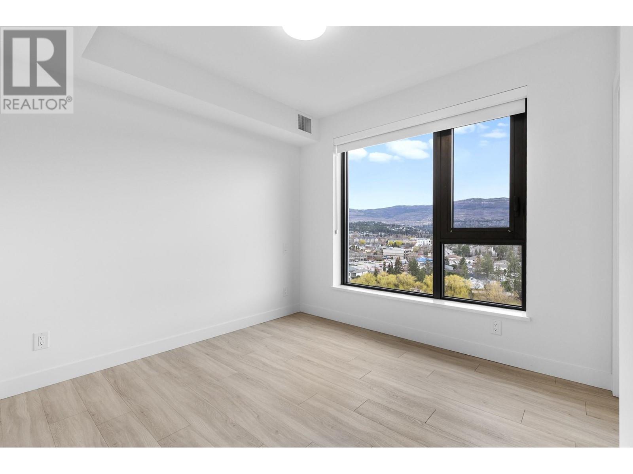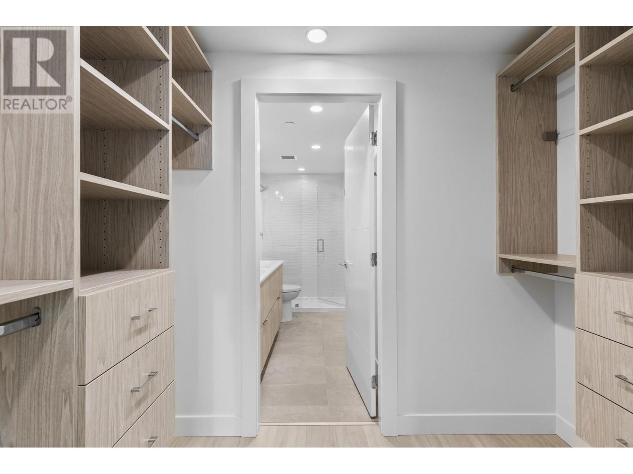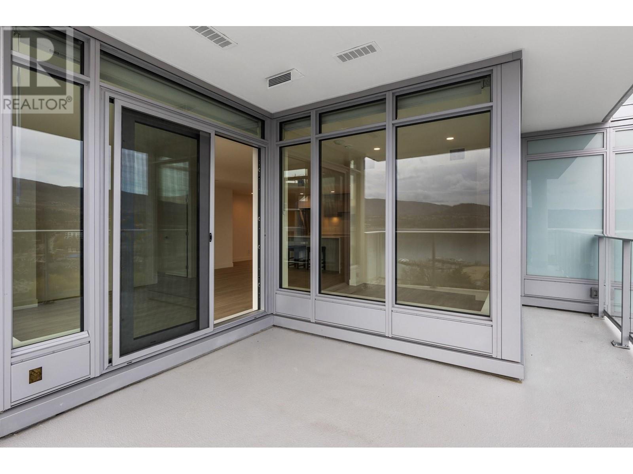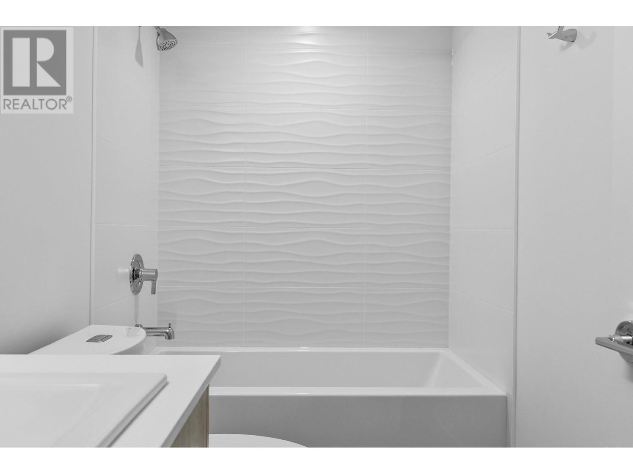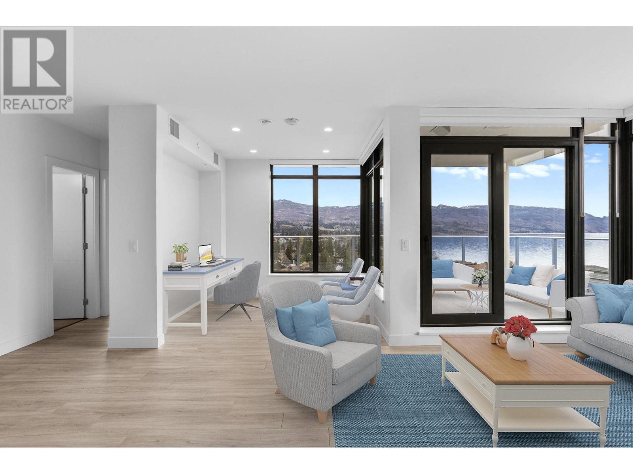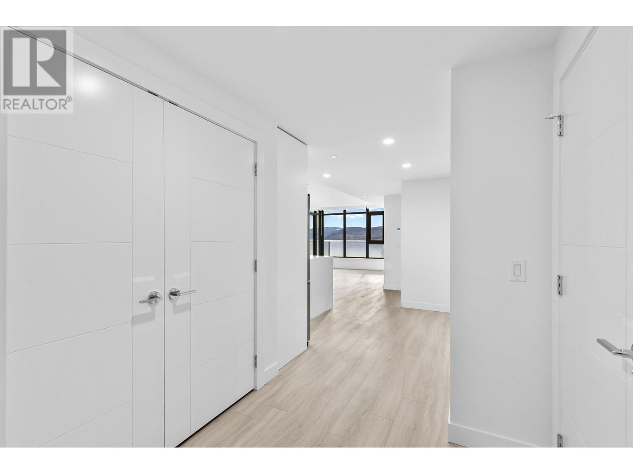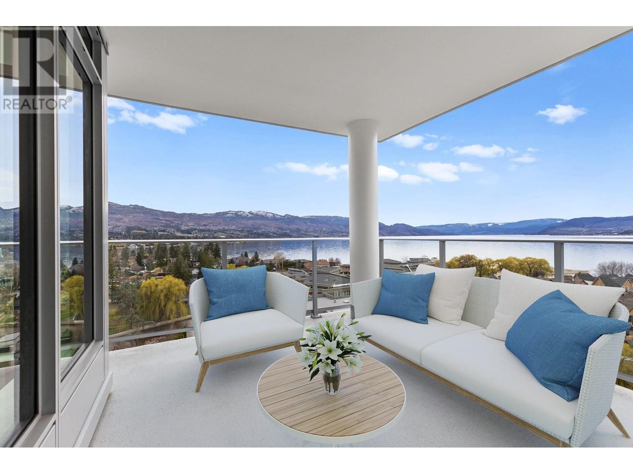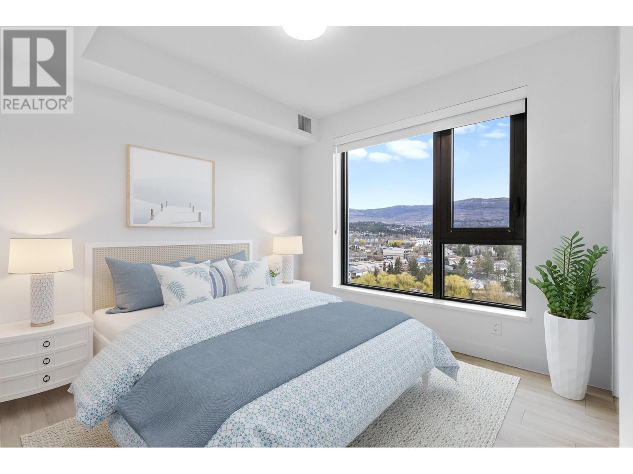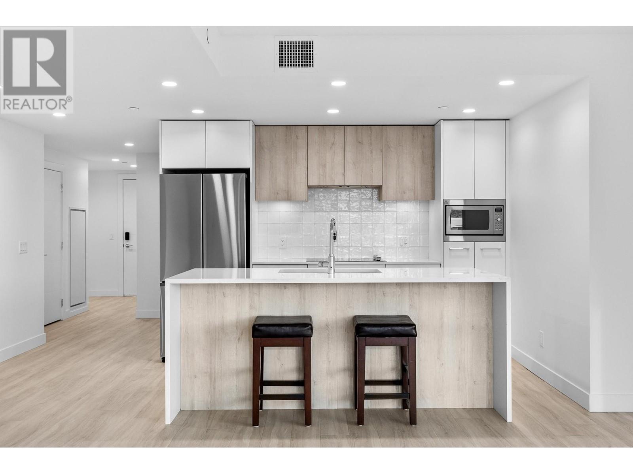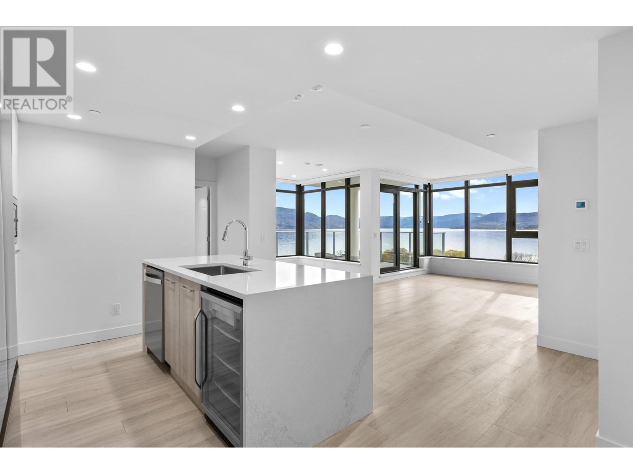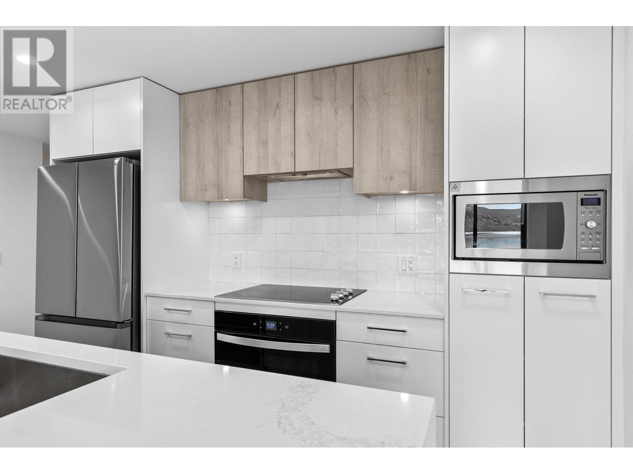- Price: $1,280,000
- Age: 2025
- Stories: 1
- Size: 1140 sqft
- Bedrooms: 2
- Bathrooms: 2
- Heated Garage: Spaces
- Other: Spaces
- Underground: Spaces
- Cooling: Central Air Conditioning
- Water: Municipal water
- Sewer: Municipal sewage system
- Flooring: Tile, Vinyl
- Listing Office: Angell Hasman & Assoc Realty Ltd.
- MLS#: 10344341
- View: Lake view, Mountain view, View of water, View (panoramic)
- Cell: (250) 575 4366
- Office: 250-448-8885
- Email: jaskhun88@gmail.com
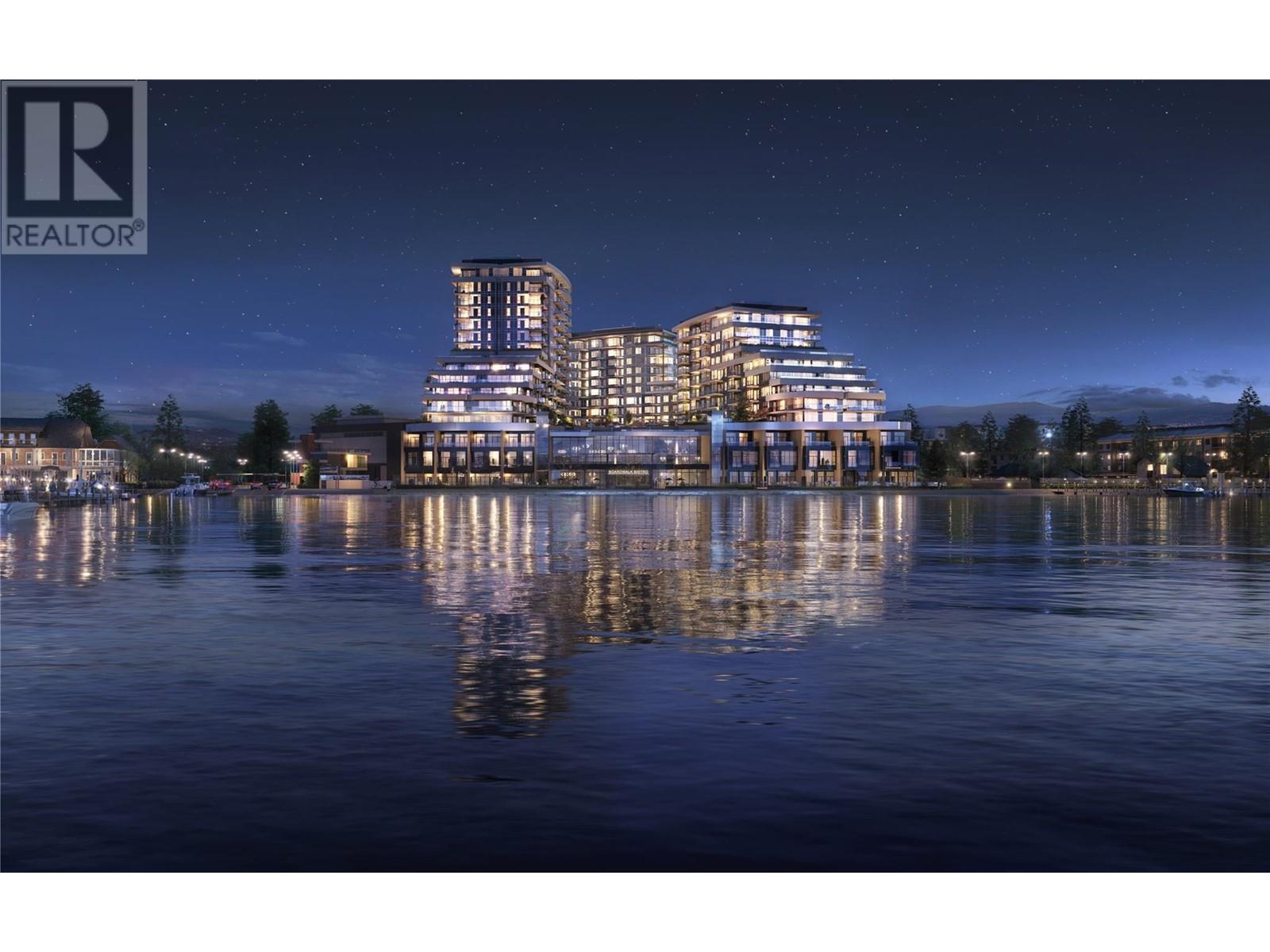
1140 sqft Single Family Apartment
3699 Capozzi Road Unit# 1207, Kelowna
$1,280,000
Contact Jas to get more detailed information about this property or set up a viewing.
Contact Jas Cell 250 575 4366
Discover lakeside living at Aqua Waterfront Village in Kelowna’s sought-after Lower Mission. This well-designed original show suite and sub penthouse is 1,140 sqft two-bedroom + den, two-bathroom, featuring an open-concept layout with large windows and a spacious balcony that lets in plenty of natural light and offers relaxing views of Okanagan Lake. With a personal storage locker, bike storage, and dedicated paddle board storage, this home is built for easy, active living. Whether you're heading out for a paddle or coming home from a beach walk, everything you need is at your fingertips. Aqua offers a range of thoughtfully curated amenities, including a outdoor pool and hot tub, a two-storey fitness center, cozy firepit and BBQ areas, co-working spaces, and pet-friendly features like a wash station. Residents also have VIP access to the Aqua Boat Club, with dry-rack moorage, valet services, and a convenient boat-sharing program. Located just steps from the lake, parks, trails, and local cafes and shops, this home offers a great mix of natural beauty and everyday convenience. A unique opportunity to live the resort-style lifestyle that’s exclusive to AQUA Waterfront Village. (id:6770)
| Main level | |
| Full ensuite bathroom | 11'3'' x 4'11'' |
| Foyer | 8'8'' x 6'11'' |
| Bedroom | 11'8'' x 9'8'' |
| Full bathroom | 8'1'' x 5'1'' |
| Den | 9'8'' x 8'6'' |
| Primary Bedroom | 13'0'' x 9'11'' |
| Living room | 14'7'' x 20'4'' |
| Kitchen | 11'6'' x 8'7'' |












