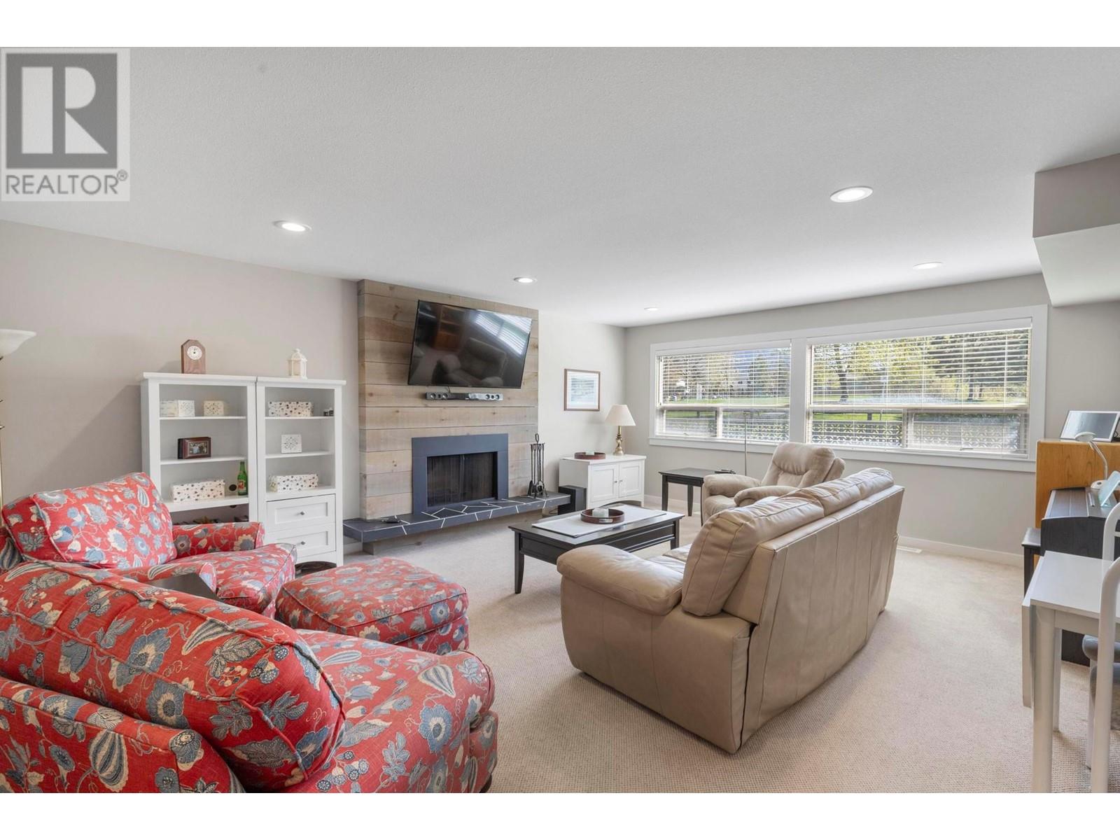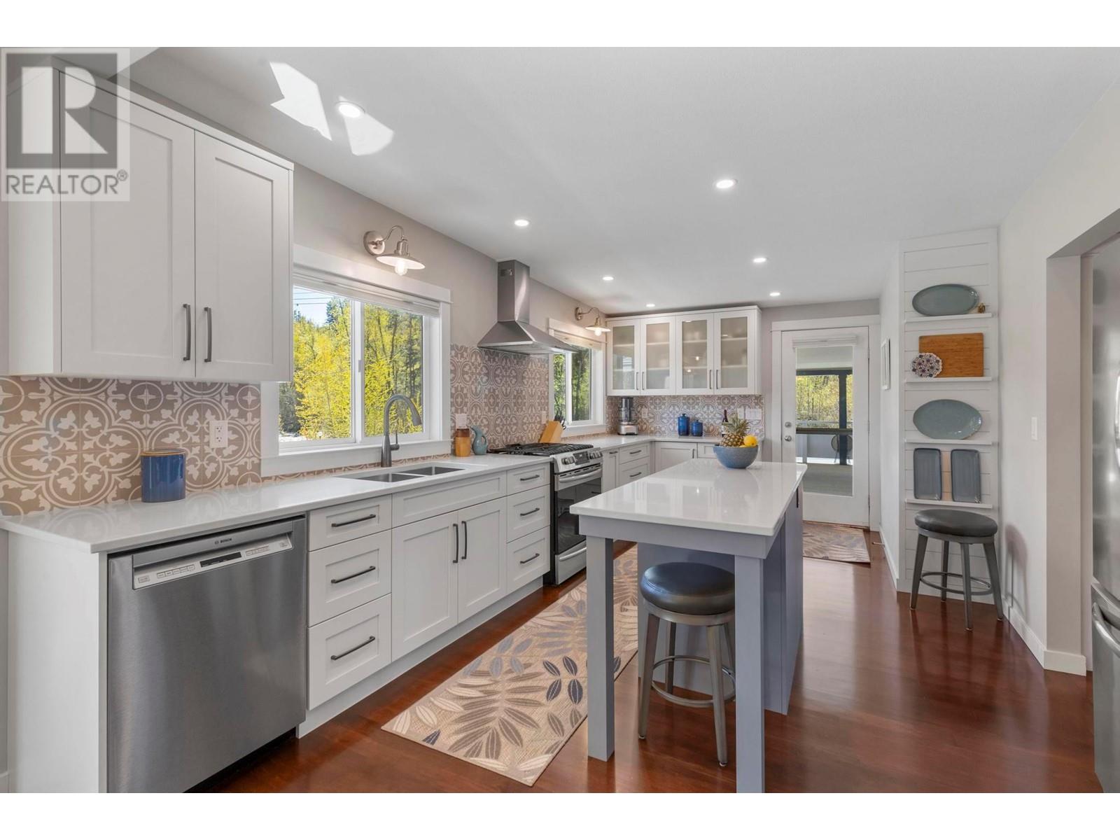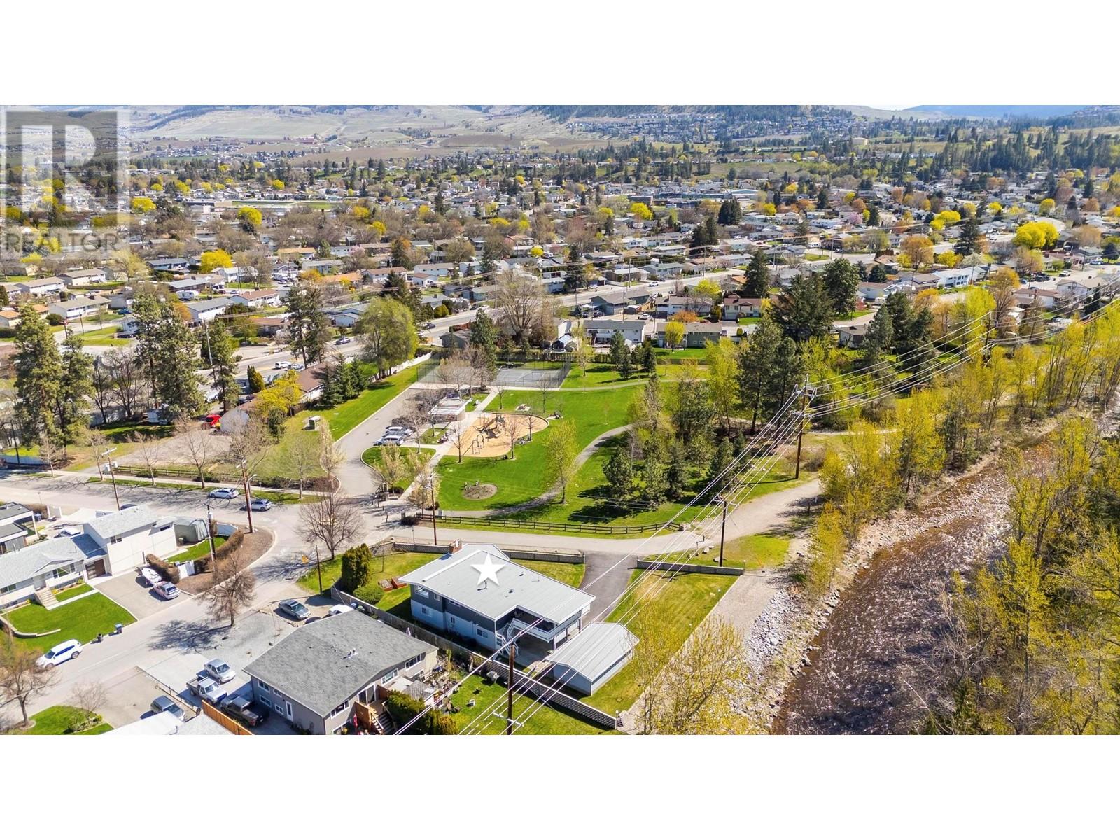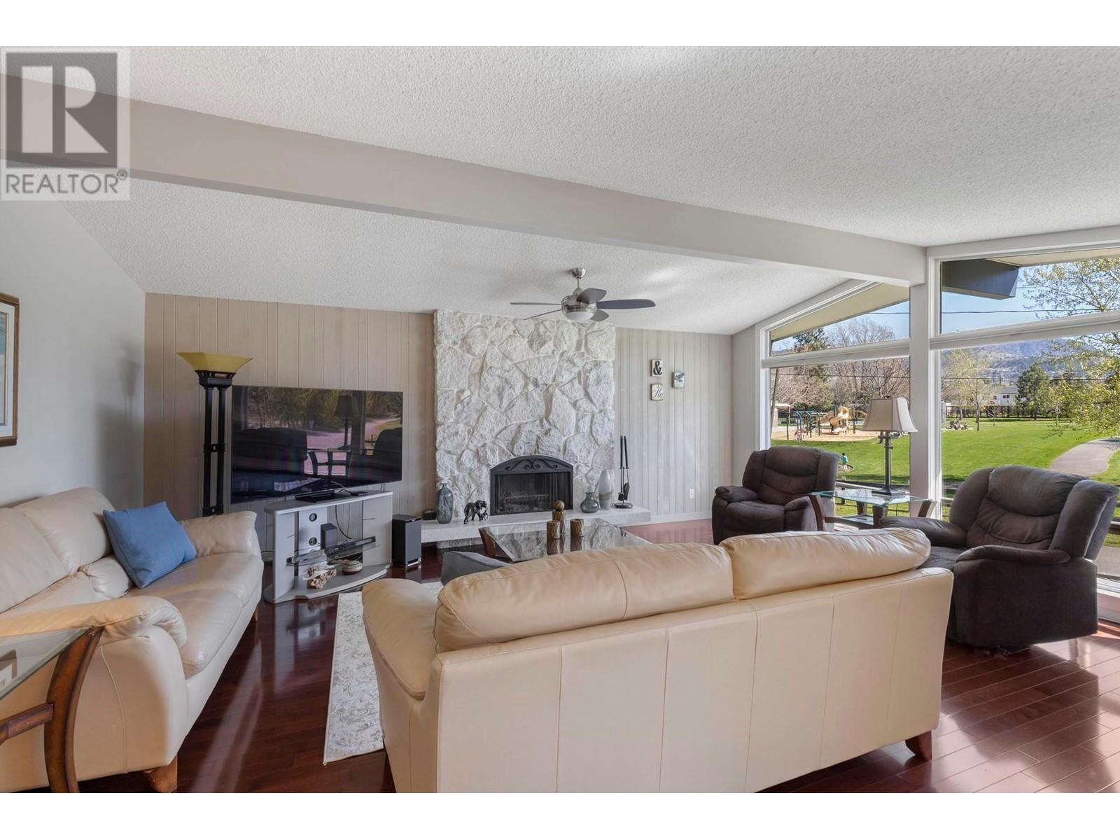- Price: $1,075,000
- Age: 1970
- Stories: 2
- Size: 2906 sqft
- Bedrooms: 5
- Bathrooms: 3
- Carport: Spaces
- Detached Garage: 1 Spaces
- RV: 1 Spaces
- Cooling: Central Air Conditioning
- Water: Municipal water
- Sewer: Municipal sewage system
- Listing Office: Royal LePage Kelowna
- MLS#: 10343934
- Fencing: Fence
- Landscape Features: Underground sprinkler
- Cell: (250) 575 4366
- Office: 250-448-8885
- Email: jaskhun88@gmail.com

2906 sqft Single Family House
980 Gerstmar Road, Kelowna
$1,075,000
Contact Jas to get more detailed information about this property or set up a viewing.
Contact Jas Cell 250 575 4366
This beautifully updated 5-bed, 3-bath home is a true hidden gem, ideally situated backing onto Mission Creek & surrounded by the serene beauty of the Mission Creek Greenway & nearby parks. Lifestyle enthusiasts will appreciate being steps from tennis courts & a wealth of outdoor recreational opportunities. The home has been thoughtfully renovated with attention to every detail, featuring newer high-efficiency furnaces, a new roof, & upgraded windows. The kitchen is a chef’s dream, equipped with elegant quartz countertops, soft-close cabinetry, gas stove, & gleaming hardwood floors that flow throughout the main living spaces. The spacious living room is bright & inviting, with large windows that fill the space with natural light & a stunning stone fireplace that creates a warm focal point for memorable gatherings. On the main floor, the generous primary bedroom boasts a luxurious ensuite, complemented by two additional well-sized bedrooms, perfect for main-floor living. Enjoy seamless indoor-outdoor living with a large deck overlooking picturesque park & creek views—ideal for morning coffee or summer BBQS. The lower level offers 2 more bedrooms & sizable recreation room for entertaining or relaxing. Additionally, the property includes a workshop, adding to its versatility. This exceptional home perfectly combines luxury, lifestyle, & breathtaking views in a coveted location, making it an outstanding opportunity for discerning buyers seeking comfort & connection to nature. (id:6770)
| Lower level | |
| Foyer | 14'9'' x 9'9'' |
| Utility room | 17'4'' x 13'10'' |
| 3pc Bathroom | 5'8'' x 8'3'' |
| Bedroom | 11'0'' x 13'4'' |
| Bedroom | 12'0'' x 15'3'' |
| Family room | 17'5'' x 20'7'' |
| Main level | |
| Bedroom | 11'1'' x 10'4'' |
| 4pc Ensuite bath | 4'8'' x 11'10'' |
| Primary Bedroom | 12'4'' x 15'1'' |
| 4pc Bathroom | 8'4'' x 7'2'' |
| Living room | 16'0'' x 20'7'' |
| Dining room | 10'2'' x 9'11'' |
| Kitchen | 17'6'' x 13'4'' |











































